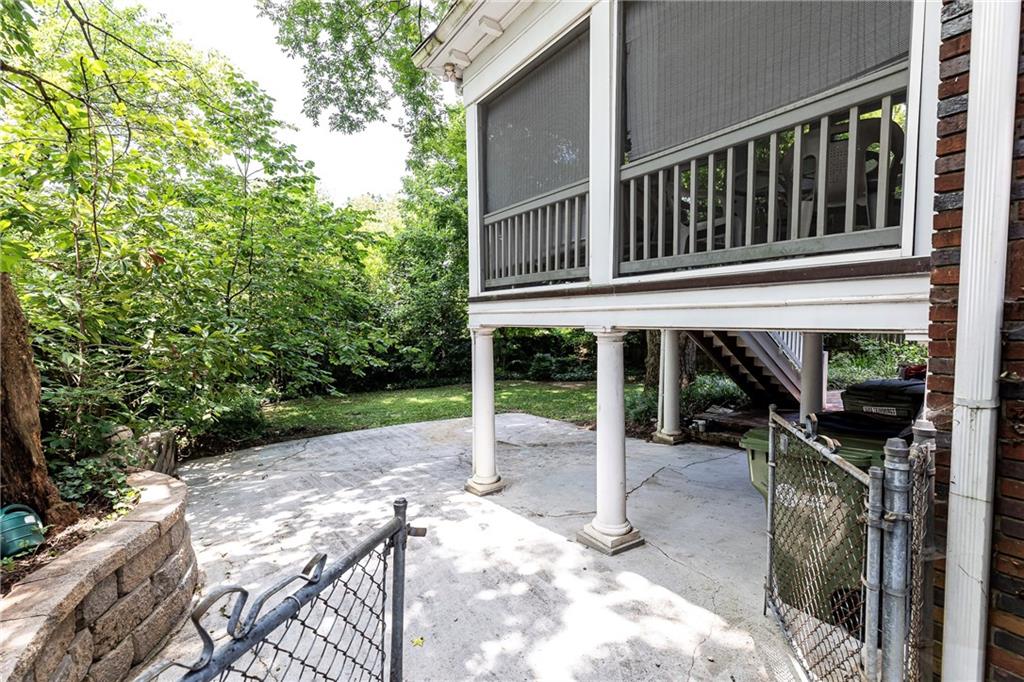656 Yorkshire Road NE
Atlanta, GA 30306
$1,350,000
Fantastic Morningside Home with an unbeatable location! All the charm and character of a historic in-town Atlanta house with the conveniences and utility of a modern home. The well designed floor plan makes it comfortable and homey, and features 4 generous bedroom suites, all with their own baths making this a great family home. It has many elegant features such as wide authentic moldings, stylish light fixtures, recessed lights in almost every room and tons of bulit in cabinets and shelves. Plus there's an open, versatile den at the top of the stairs that's perfect for a home office, playroom or family room. The spacious living room has plenty of space for seating and even room a baby grand. The kitchen has an efficient layout and opens to the family room, which leads out to the screened porch. The home has a great flow to it! Open yet still well defined spaces. Just off the open entryway is the dining room to the left and living room to the right. Extremely suitable to large family dinners and gatherings. The primary suite on the second floor has plenty of space for extra seating and a large closet and opens onto a front balcony with a great view. This is an extremely well thought-out floor plan with a full renovation completed 19 years ago with most main components replaced at that time. The top quality construction features all hardwood floors, windows, electrical, plumbing, zoned HVAC, central vacuum, tankless water heater and irrigation system. There's plenty of extra storage with permanent stairs up to the attic and down to the unfinished basement. It has stood the test of time and will accommodate the needs of a growing family. Just needs your personal touches and cosmetics. Literally steps from the shopping of Ansley Mall, the shops and eateries of Amsterdam walk and the beautiful Botanical Gardens.
- SubdivisionMorningside
- Zip Code30306
- CityAtlanta
- CountyFulton - GA
Location
- ElementaryMorningside-
- JuniorDavid T Howard
- HighMidtown
Schools
- StatusPending
- MLS #7595262
- TypeResidential
MLS Data
- Bedrooms4
- Bathrooms4
- Half Baths1
- Bedroom DescriptionOversized Master
- RoomsBasement, Den, Kitchen, Library, Living Room, Master Bathroom, Master Bedroom, Office, Sun Room
- BasementPartial, Unfinished, Walk-Out Access
- FeaturesBookcases, Central Vacuum, Crown Molding, Double Vanity, High Ceilings 9 ft Main, High Ceilings 9 ft Upper, Low Flow Plumbing Fixtures, Recessed Lighting, Walk-In Closet(s)
- KitchenCabinets Stain, Eat-in Kitchen, Keeping Room, Kitchen Island, Solid Surface Counters
- AppliancesDishwasher, Disposal, Dryer, Gas Range, Gas Water Heater, Range Hood, Refrigerator, Tankless Water Heater, Washer
- HVACCeiling Fan(s), Central Air, Electric, Zoned
- Fireplaces1
- Fireplace DescriptionBrick
Interior Details
- StyleTraditional
- ConstructionBlown-In Insulation, Brick, Cement Siding
- Built In1925
- StoriesArray
- ParkingParking Pad
- FeaturesBalcony, Lighting, Rain Gutters
- ServicesNear Schools, Near Shopping, Near Trails/Greenway, Park, Sidewalks, Street Lights
- UtilitiesCable Available, Electricity Available, Natural Gas Available, Phone Available, Sewer Available, Water Available
- SewerPublic Sewer
- Lot DescriptionBack Yard, Front Yard, Landscaped, Rectangular Lot, Sprinklers In Front
- Lot Dimensions53x140x53x140
- Acres0.1768
Exterior Details
Listing Provided Courtesy Of: Chapman Hall Realtors 404-252-9500

This property information delivered from various sources that may include, but not be limited to, county records and the multiple listing service. Although the information is believed to be reliable, it is not warranted and you should not rely upon it without independent verification. Property information is subject to errors, omissions, changes, including price, or withdrawal without notice.
For issues regarding this website, please contact Eyesore at 678.692.8512.
Data Last updated on August 18, 2025 5:37am




























