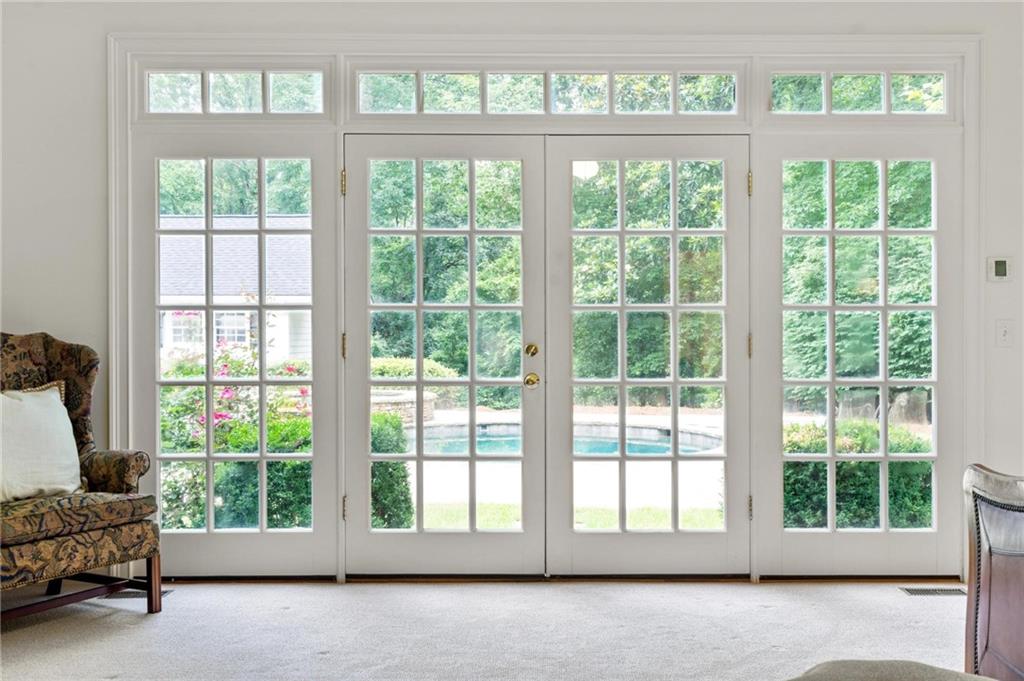1824 Mount Paran Road NW
Atlanta, GA 30327
$2,395,000
Welcome to this gracious, character-filled home set on 1.2 flat, usable acres—offering a rare combination of versatility and convenience just minutes from Buckhead, Vinings, top-rated public and private schools, and I-75. From the moment you arrive, the inviting wraparound rocking chair porch sets the tone for the warm and welcoming spaces inside. The main residence offers 5 bedrooms and 3.5 baths, including a spacious primary suite on the main level. High ceilings, large-scale rooms, and great natural light create an ideal setting for comfortable everyday living and seamless entertaining. The main level flows beautifully to the flat backyard with a walk-out pool—perfect for summer gatherings or relaxing afternoons at home. Upstairs you'll find four spacious bedrooms and two bathrooms. A detached 3-car garage includes a generously sized finished space above with a full bath and kitchen—ideal for a guest suite, recreation room, home office, or studio. In addition, a separate, charming yet spacious 2-bedroom, 1-bath guest cottage with kitchen, offers wonderful flexibility—perfect for extended family, visiting guests, or even rental income. It could also easily be converted into a pool house. Whether you're looking for everyday comfort, family entertaining spaces, or thoughtfully designed options for multi-generational living, this property offers an exceptional lifestyle in one of Atlanta’s most desirable Buckhead locations. *Main level bed/bath count includes the guest house and bonus space above garage. The square footage includes the main and guest houses. It does not include the finished space above the garage. All three buildings have brand new roofs!
- SubdivisionBuckhead
- Zip Code30327
- CityAtlanta
- CountyFulton - GA
Location
- ElementaryJackson - Atlanta
- JuniorWillis A. Sutton
- HighNorth Atlanta
Schools
- StatusActive
- MLS #7595629
- TypeResidential
MLS Data
- Bedrooms7
- Bathrooms5
- Half Baths1
- Bedroom DescriptionMaster on Main, Oversized Master
- RoomsBonus Room, Office
- BasementCrawl Space, Exterior Entry
- FeaturesBookcases, Crown Molding, Double Vanity, Entrance Foyer 2 Story, High Ceilings 9 ft Upper, High Ceilings 10 ft Main, His and Hers Closets, Vaulted Ceiling(s), Walk-In Closet(s)
- KitchenBreakfast Bar, Cabinets White, Eat-in Kitchen, Kitchen Island, Pantry, Second Kitchen, Stone Counters, View to Family Room, Wine Rack
- AppliancesDishwasher, Disposal, Gas Cooktop, Microwave, Self Cleaning Oven
- HVACCeiling Fan(s), Central Air
- Fireplaces1
- Fireplace DescriptionFamily Room, Gas Starter
Interior Details
- StyleTraditional
- ConstructionHardiPlank Type
- Built In1997
- StoriesArray
- PoolFenced, Gunite, In Ground
- ParkingDetached, Garage, Garage Faces Front, Kitchen Level
- ServicesNear Public Transport, Near Schools, Near Shopping, Near Trails/Greenway
- UtilitiesCable Available, Electricity Available, Natural Gas Available, Sewer Available, Water Available
- SewerPublic Sewer
- Lot DescriptionBack Yard, Front Yard, Landscaped, Level
- Lot Dimensionsx
- Acres1.189
Exterior Details
Listing Provided Courtesy Of: Dorsey Alston Realtors 404-352-2010

This property information delivered from various sources that may include, but not be limited to, county records and the multiple listing service. Although the information is believed to be reliable, it is not warranted and you should not rely upon it without independent verification. Property information is subject to errors, omissions, changes, including price, or withdrawal without notice.
For issues regarding this website, please contact Eyesore at 678.692.8512.
Data Last updated on July 9, 2025 2:04am






























































