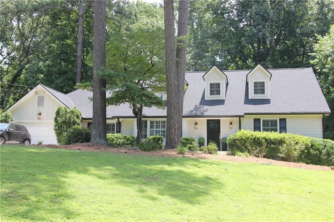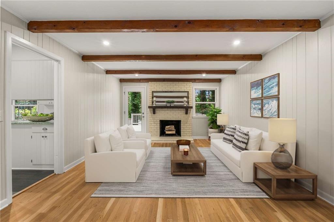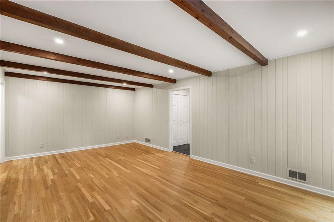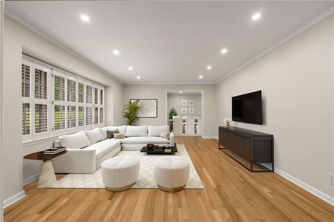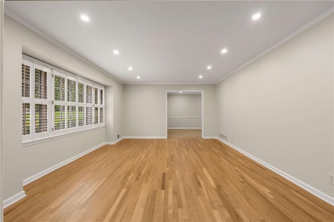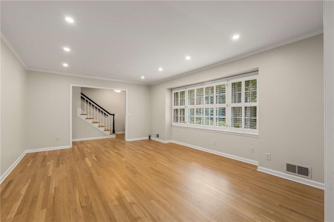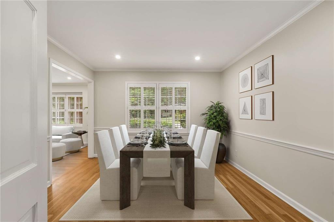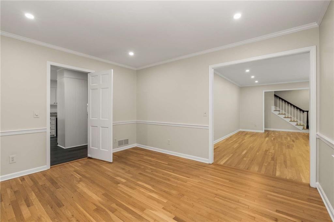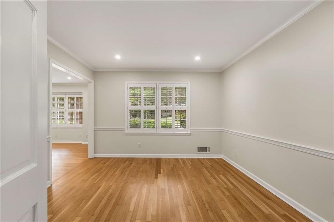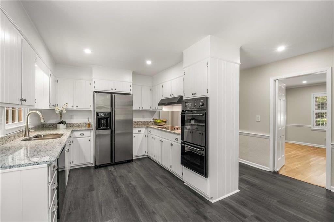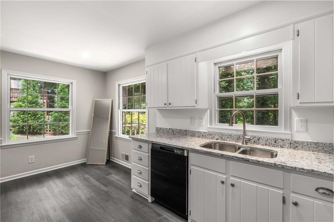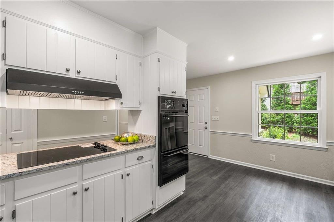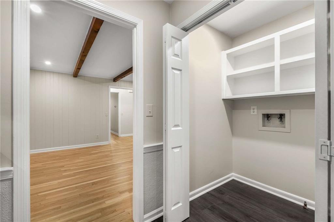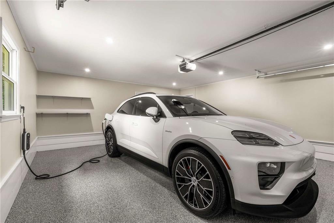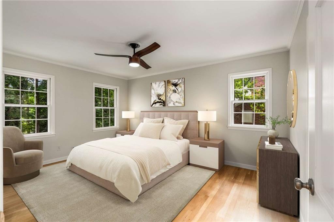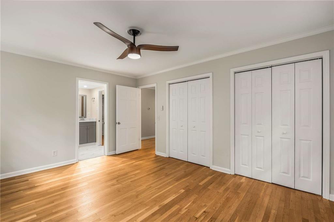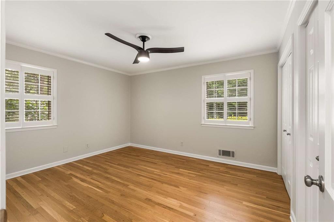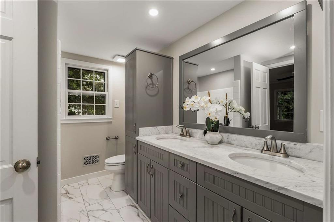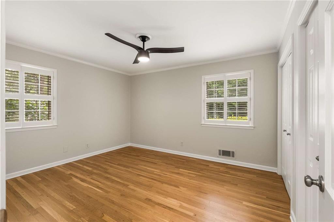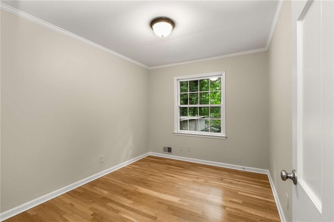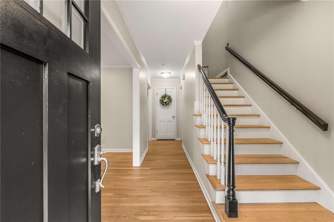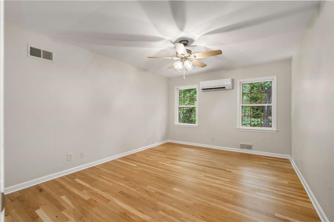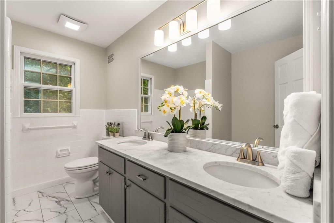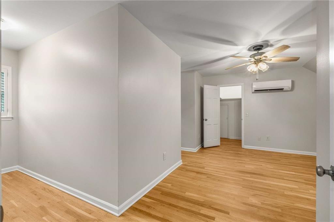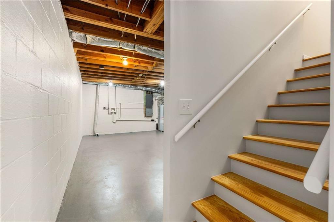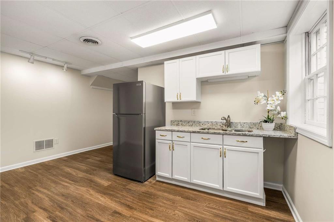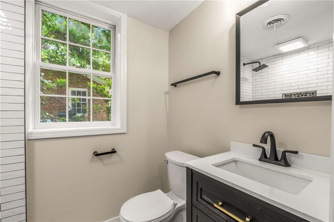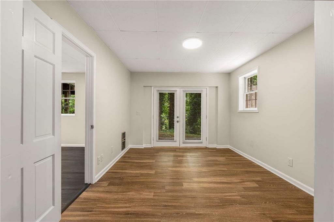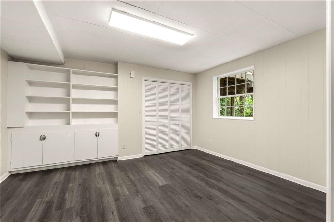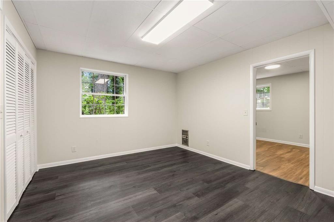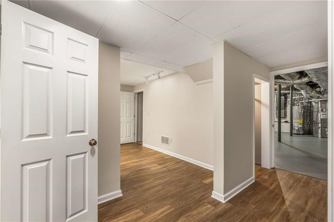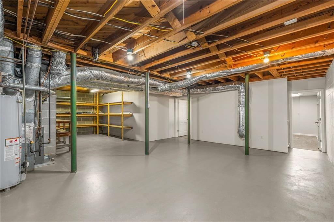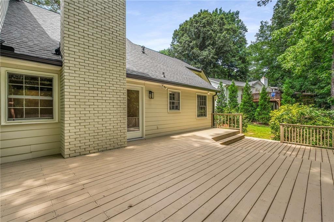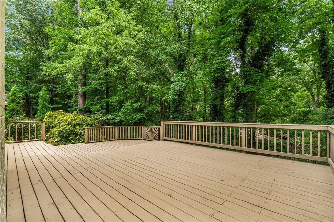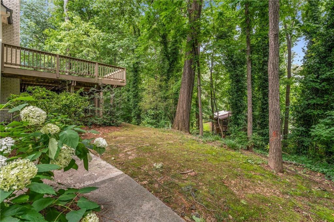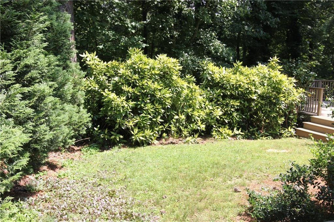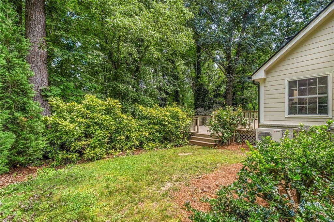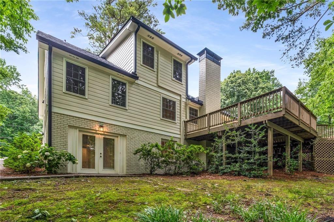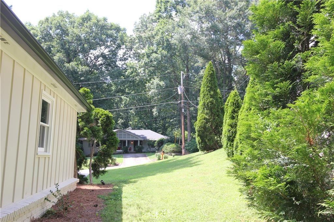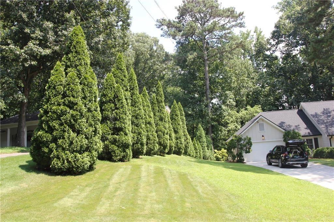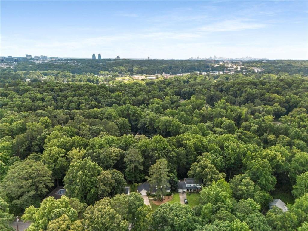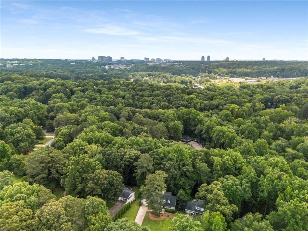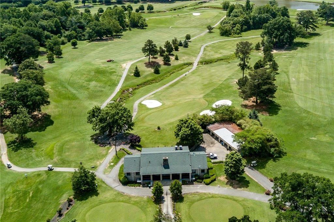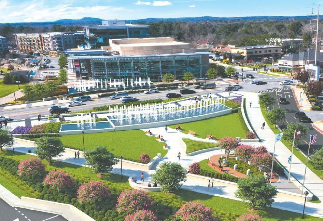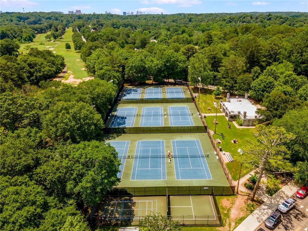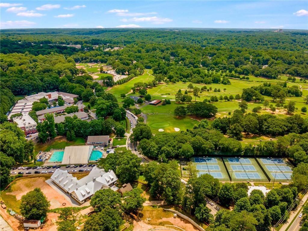229 Devonwood Drive
Atlanta, GA 30328
$849,000
Over $300,000.spent for Renovation and Remodel! Charming Cape Cod in the heart of Sandy Springs with no HOA and a finished basement with a Gourmet Kitchen! This fully renovated 6-bedroom, 3-bath Home was designed with multi-generational living in mind. Inside, you will find two primary suites-one on the main floor and one upstairs-ideal for guests, in-laws. Everything has been completed for you. New Roof and Gutters, 2025 HVAC, fresh paint, two new kitchens and 3 new bathrooms - fully move in ready. Main Floor Highlights: three spacious bedrooms and one full baths Renovated chef's kitchen with new appliances and countertops, Family Room, Living room and large Deck. Upstairs are two bedrooms and one full bathroom. Basement Perks: Includes a private bedroom, full bath and a kitchen with its own entry-perfect for guests, an au pair, or rental income potential. Storage is abundant throughout the home and garage. New refinished White Oak Hardwood Floors and Plantation Shutters throughout. Speaking of the garage, you will love the new floor and the new EV charging station. This neighborhood offers Pool and Tennis Membership at Seville Chase and Princeton Square. Residents can join the swim team and the tennis activities. It has sidewalks and street lights. We have 2 lovely parks within a 1 1/2 miles, the Chattahoochee River Trails, and Lost Corner preserve for walking, jogging or just enjoying nature. We are close to the Sandy Springs city hall and performing arts center as well as many restaurants, shops and great grocery stores like Whole Foods and Trader Joe's. Highways I400 and I285 are easily accessible along with hospitals and the Marta North Springs station. Close to the new $99 million dollar renovated North Springs High School,
- SubdivisionNorth Springs
- Zip Code30328
- CityAtlanta
- CountyFulton - GA
Location
- ElementarySpalding Drive
- JuniorSandy Springs
- HighNorth Springs
Schools
- StatusActive
- MLS #7595772
- TypeResidential
- SpecialInvestor Owned
MLS Data
- Bedrooms6
- Bathrooms3
- Bedroom DescriptionRoommate Floor Plan
- RoomsBasement, Family Room, Laundry
- BasementFull
- FeaturesDouble Vanity, Entrance Foyer
- KitchenCabinets White, Pantry, Stone Counters
- AppliancesDishwasher, Electric Cooktop, Electric Oven/Range/Countertop, Refrigerator
- HVACHeat Pump
- Fireplaces1
- Fireplace DescriptionFamily Room, Masonry
Interior Details
- StyleCape Cod
- ConstructionCement Siding, Concrete
- Built In1990
- StoriesArray
- ParkingAttached, Garage
- ServicesDog Park, Street Lights, Sidewalks, Near Schools, Near Shopping, Park
- UtilitiesCable Available, Electricity Available, Natural Gas Available, Sewer Available, Water Available
- SewerPublic Sewer
- Lot DescriptionBack Yard, Landscaped, Private
- Lot Dimensions20882
- Acres0.479
Exterior Details
Listing Provided Courtesy Of: Harry Norman Realtors 770-394-2131

This property information delivered from various sources that may include, but not be limited to, county records and the multiple listing service. Although the information is believed to be reliable, it is not warranted and you should not rely upon it without independent verification. Property information is subject to errors, omissions, changes, including price, or withdrawal without notice.
For issues regarding this website, please contact Eyesore at 678.692.8512.
Data Last updated on October 4, 2025 8:47am
