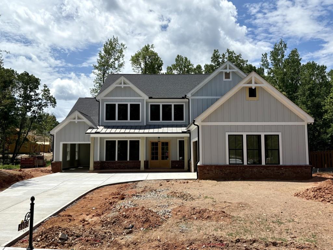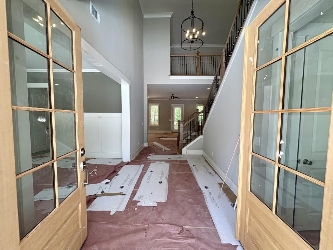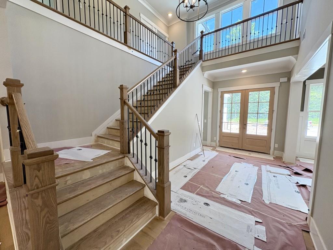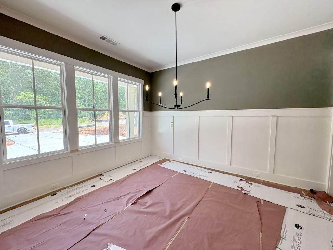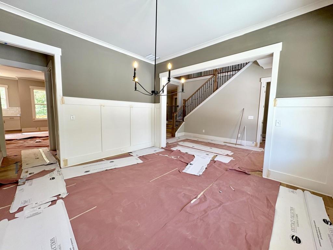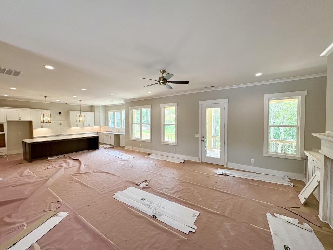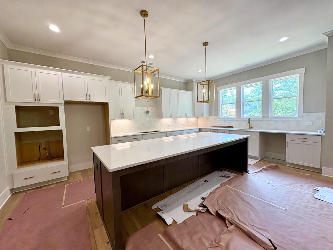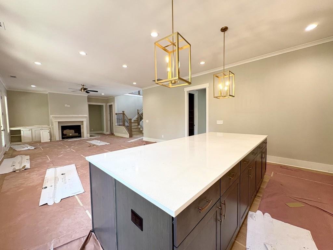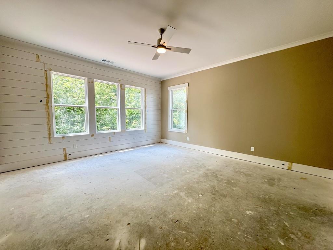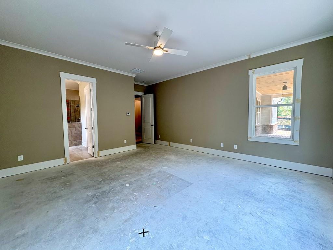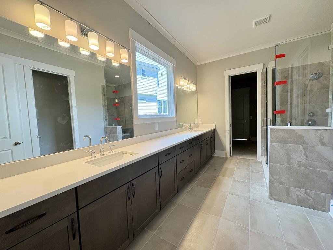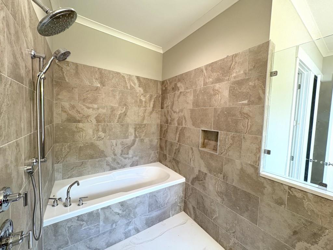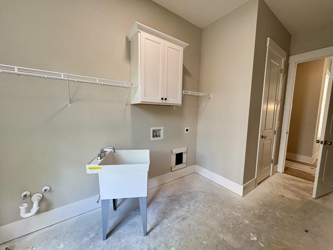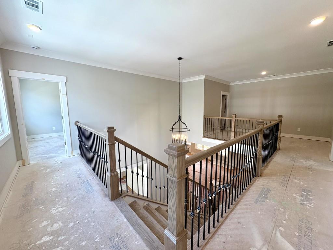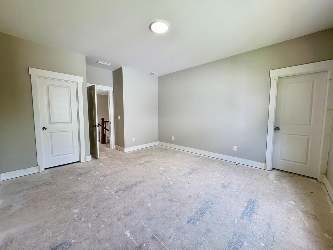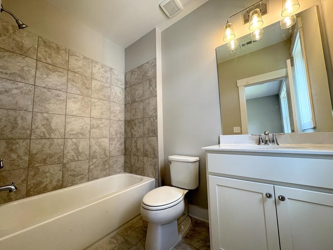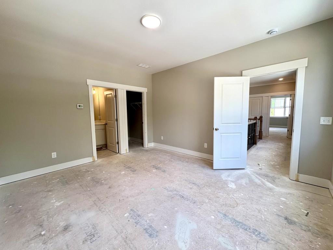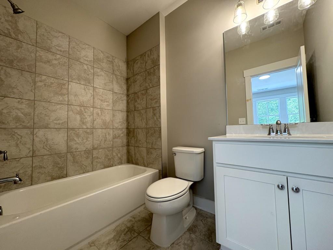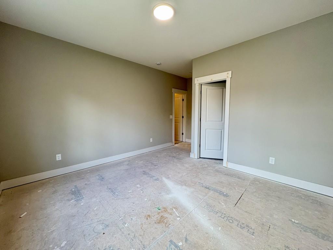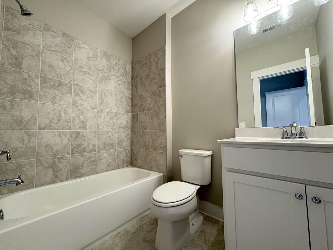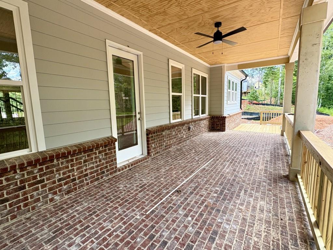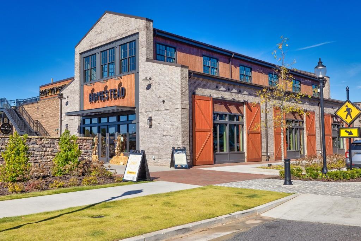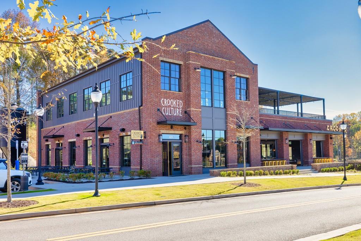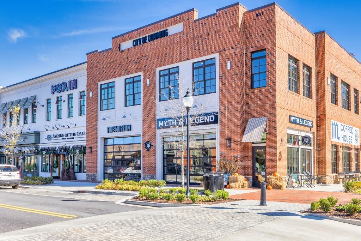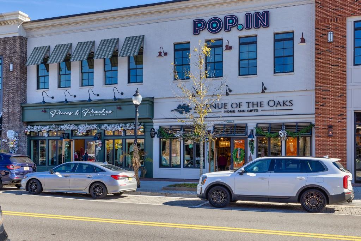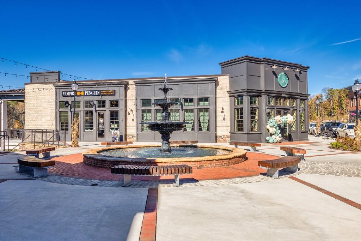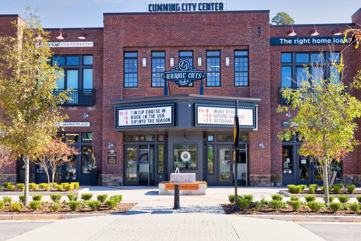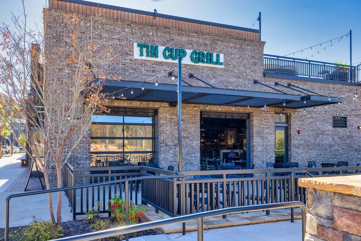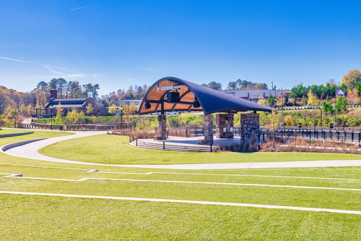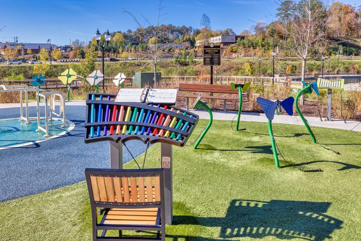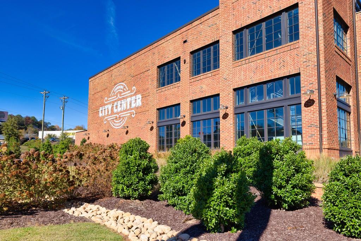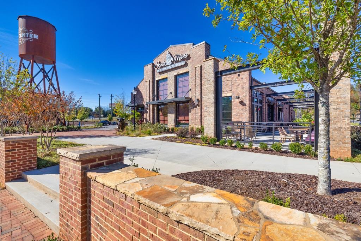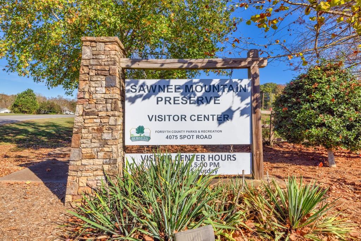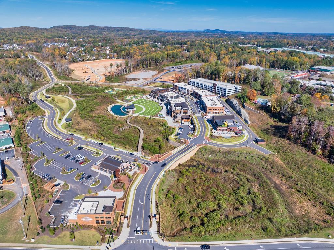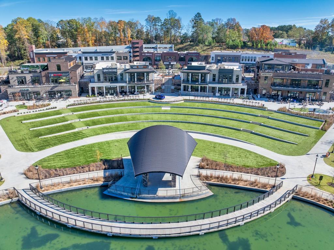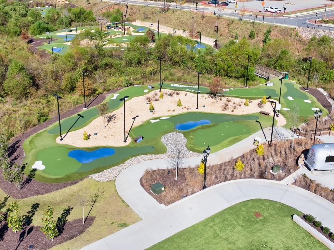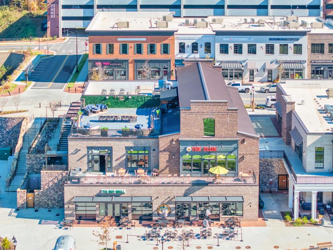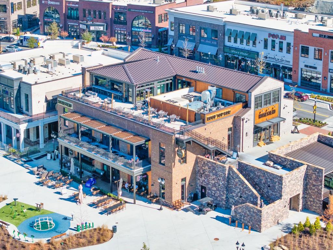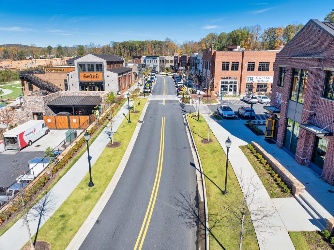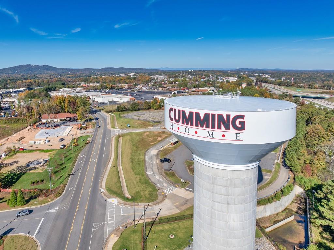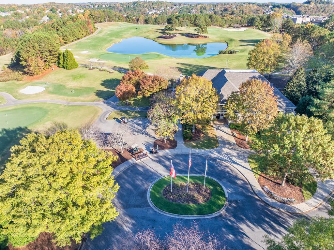4605 Aiden Way
Cumming, GA 30041
$1,023,580
The Chatsworth Plan by Peachtree Residential. Quick Move-In! Lakeside living has never been better! The unique courtyard entry garage and charming craftsman-style exterior create exceptional curb appeal. A welcoming porch, towering double entry front doors, and a wide, open foyer greet your guests and lead into a beautifully flowing layout from the spacious great room to the breakfast area and oversized island kitchen, perfect for entertaining family and friends. The formal dining room offers an ideal setting for more intimate gatherings. Step outside to the fabulous covered porch, perfect for summer evenings and outdoor dining. The main floor primary suite is thoughtfully tucked away for privacy, featuring a spacious bedroom, luxurious bath with extensive counter space, and an incredible wet-room with a large shower and spa tub. The oversized closet conveniently connects directly to the laundry room. Upstairs, you'll find three generously sized bedrooms, each with its own private bath, a versatile loft ideal for a home office or playroom, and ample walk-in storage. Experience all the beauty and lifestyle this lakeside community has to offer!
- SubdivisionArden on Lanier
- Zip Code30041
- CityCumming
- CountyForsyth - GA
Location
- ElementaryChattahoochee - Forsyth
- JuniorLittle Mill
- HighEast Forsyth
Schools
- StatusActive
- MLS #7595988
- TypeResidential
- SpecialCertified Professional Home Builder
MLS Data
- Bedrooms4
- Bathrooms4
- Half Baths1
- Bedroom DescriptionMaster on Main, Oversized Master
- RoomsDining Room, Great Room, Loft, Master Bedroom, Office
- FeaturesBookcases, Crown Molding, Disappearing Attic Stairs, Double Vanity, Entrance Foyer, High Ceilings 9 ft Upper, High Ceilings 10 ft Main, His and Hers Closets, Walk-In Closet(s)
- KitchenBreakfast Bar, Breakfast Room, Cabinets White, Eat-in Kitchen, Kitchen Island, Pantry Walk-In, Solid Surface Counters, View to Family Room
- AppliancesDishwasher, Double Oven, Electric Oven/Range/Countertop, Gas Cooktop, Gas Water Heater, Microwave, Self Cleaning Oven
- HVACCeiling Fan(s), Central Air, Zoned
- Fireplaces1
- Fireplace DescriptionFactory Built, Family Room, Gas Log, Glass Doors, Great Room
Interior Details
- StyleCraftsman
- ConstructionBrick, Fiber Cement, HardiPlank Type
- Built In2025
- StoriesArray
- ParkingAttached, Garage, Garage Door Opener, Garage Faces Side, Kitchen Level, Level Driveway
- FeaturesPrivate Yard
- ServicesHomeowners Association, Near Schools, Sidewalks
- UtilitiesCable Available, Electricity Available, Natural Gas Available, Phone Available, Underground Utilities, Water Available
- SewerSeptic Tank
- Lot DescriptionBack Yard, Corner Lot, Landscaped, Sprinklers In Front, Sprinklers In Rear, Wooded
- Lot Dimensions100 x 350
- Acres0.59
Exterior Details
Listing Provided Courtesy Of: RE/MAX Tru 770-502-6232

This property information delivered from various sources that may include, but not be limited to, county records and the multiple listing service. Although the information is believed to be reliable, it is not warranted and you should not rely upon it without independent verification. Property information is subject to errors, omissions, changes, including price, or withdrawal without notice.
For issues regarding this website, please contact Eyesore at 678.692.8512.
Data Last updated on October 4, 2025 8:47am
