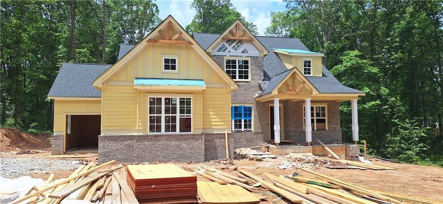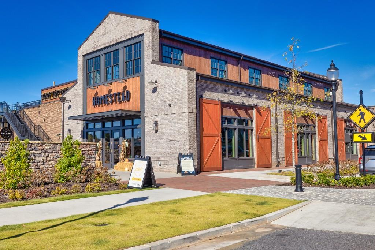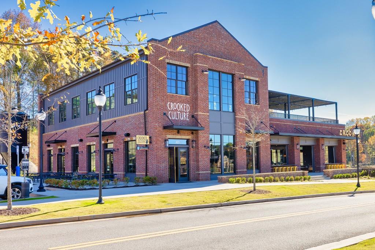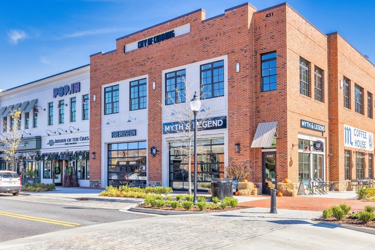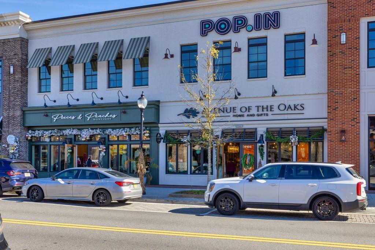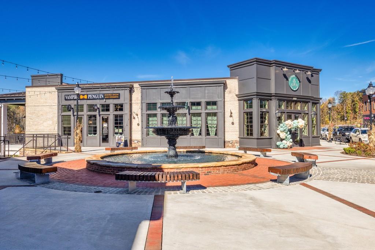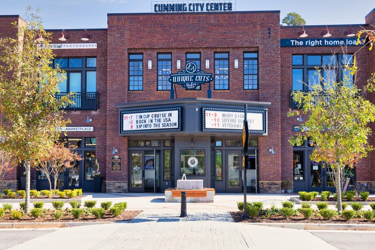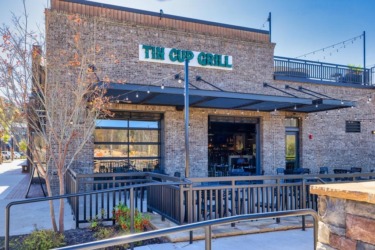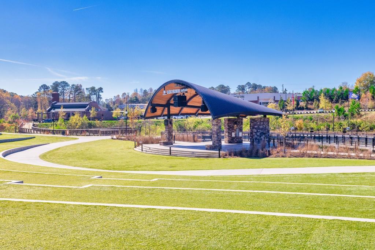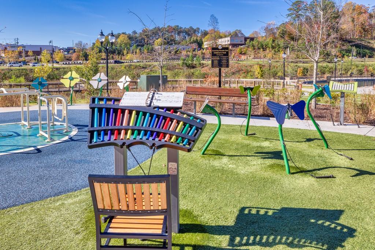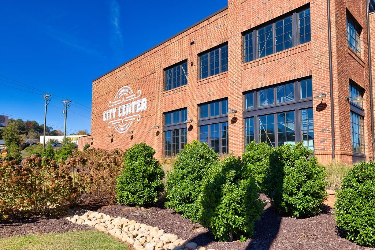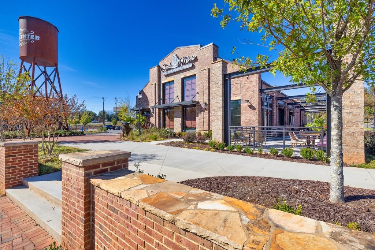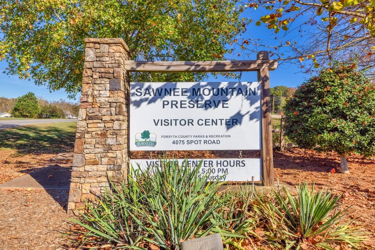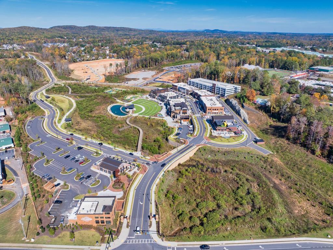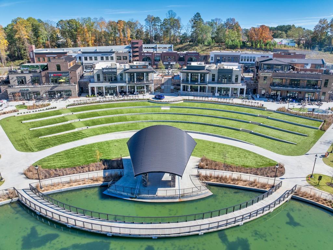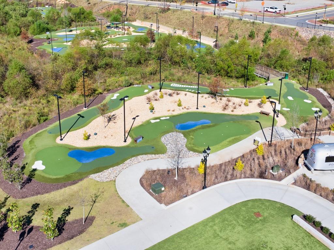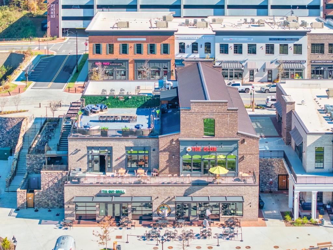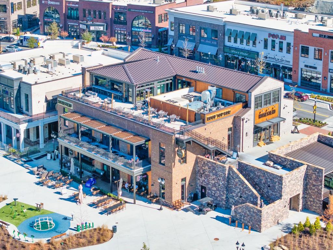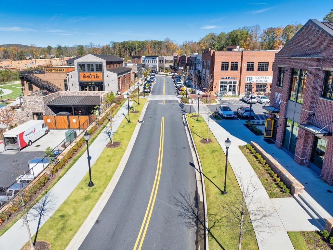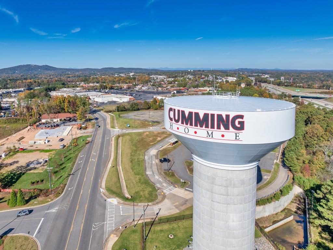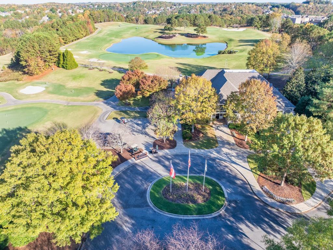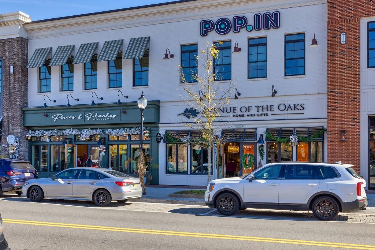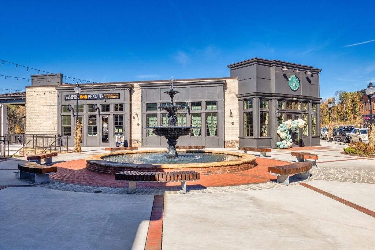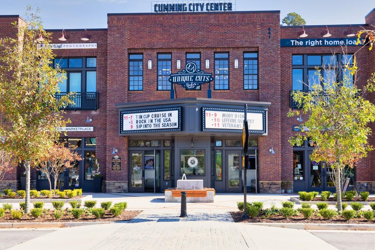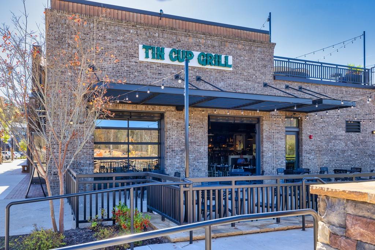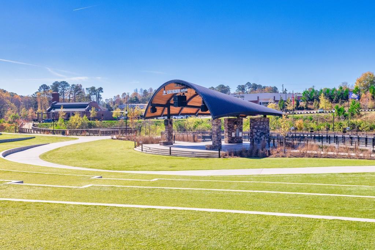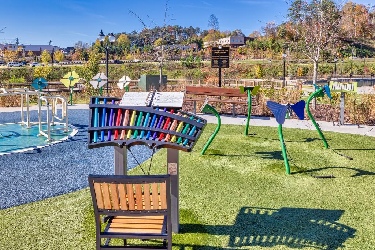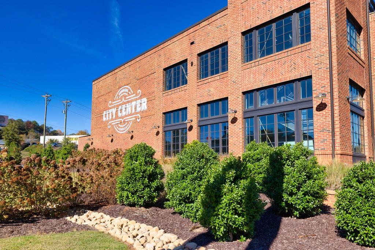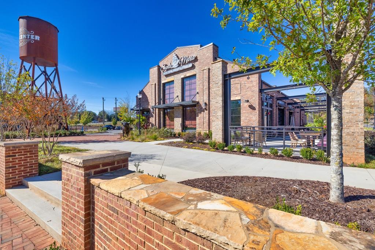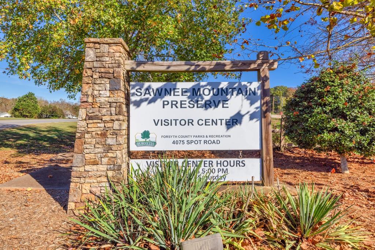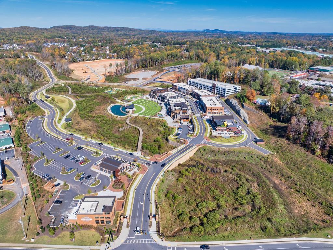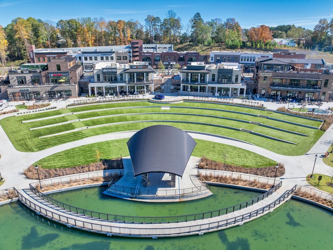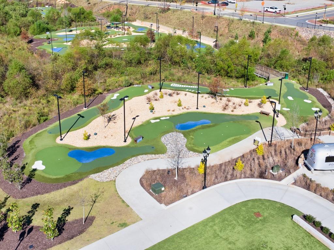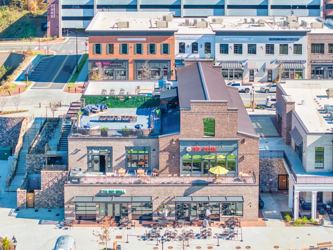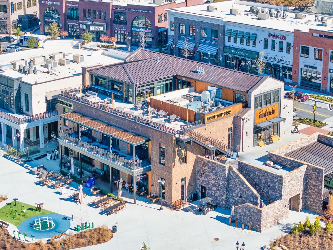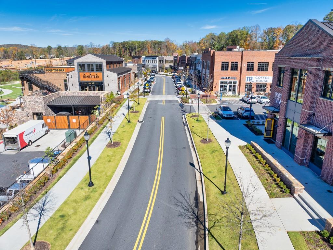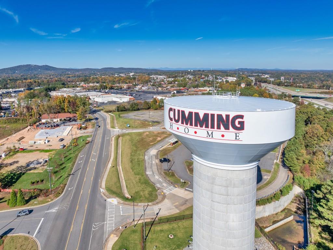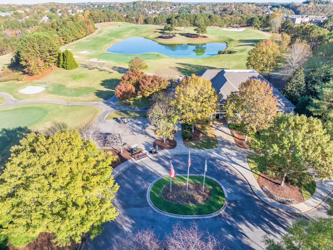4545 Greyson Manor Drive
Cumming, GA 30041
$1,091,600
The Emmeline Plan built by Waterford Homes. Quick Move-In! Welcome to lavish, lakeside living where timeless craftsmanship meets luxury design. This gorgeous master on main plan with basement welcomes you with a spacious foyer entry and private study continuing into an airy, open floor plan feel with an expansive and bright two story family room with vaulted cathedral ceiling accented by breathtaking cedar beams and large double paned windows. The chef's paradise kitchen with humongous island and in wall double oven is outfitted with a walk in butler pantry and charming wine bar. At the rear you will find your quiet retreat in the generous owner's suite with spa like bathroom, customized with a roomy tiled shower with frameless glass door and free standing tub. The main level is rounded out with an additional guest bedroom and full bath. Upstairs you're greeted with a sizable loft overlooking the family room. To add, you will find two more comfortable secondary bedrooms each with private bath. The outdoor living space with giant covered deck and wood burning fireplace is perfect for those summer meals and enjoying the breeze off the lake. Don't miss out on your opportunity to seize one of these beautiful homesites today!
- SubdivisionArden on Lanier
- Zip Code30041
- CityCumming
- CountyForsyth - GA
Location
- ElementaryChattahoochee - Forsyth
- JuniorLittle Mill
- HighEast Forsyth
Schools
- StatusActive
- MLS #7596035
- TypeResidential
- SpecialCertified Professional Home Builder
MLS Data
- Bedrooms4
- Bathrooms4
- Bedroom DescriptionSplit Bedroom Plan
- RoomsAttic, Basement, Great Room - 2 Story, Loft, Master Bedroom, Office
- BasementBath/Stubbed, Daylight, Full, Interior Entry, Unfinished, Walk-Out Access
- FeaturesBeamed Ceilings, Bookcases, Crown Molding, Double Vanity, Entrance Foyer, High Ceilings 9 ft Upper, High Ceilings 10 ft Main, His and Hers Closets, Walk-In Closet(s)
- KitchenBreakfast Bar, Breakfast Room, Cabinets White, Eat-in Kitchen, Kitchen Island, Pantry Walk-In, Solid Surface Counters, View to Family Room
- AppliancesDishwasher, Double Oven, Electric Oven/Range/Countertop, Gas Cooktop, Gas Water Heater, Microwave, Self Cleaning Oven
- HVACCeiling Fan(s), Central Air, Zoned
- Fireplaces2
- Fireplace DescriptionFactory Built, Gas Log, Gas Starter, Glass Doors, Great Room, Outside
Interior Details
- StyleCraftsman
- ConstructionBrick, Fiber Cement, HardiPlank Type
- Built In2025
- StoriesArray
- ParkingAttached, Garage, Garage Door Opener, Garage Faces Side, Kitchen Level, Level Driveway
- FeaturesPrivate Yard, Rain Gutters
- ServicesHomeowners Association, Near Schools, Sidewalks
- UtilitiesCable Available, Electricity Available, Natural Gas Available, Phone Available, Underground Utilities, Water Available
- SewerSeptic Tank
- Lot DescriptionLandscaped, Level, Private, Sprinklers In Front, Sprinklers In Rear, Wooded
- Lot Dimensions100 x 235
- Acres0.59
Exterior Details
Listing Provided Courtesy Of: RE/MAX Tru 770-502-6232

This property information delivered from various sources that may include, but not be limited to, county records and the multiple listing service. Although the information is believed to be reliable, it is not warranted and you should not rely upon it without independent verification. Property information is subject to errors, omissions, changes, including price, or withdrawal without notice.
For issues regarding this website, please contact Eyesore at 678.692.8512.
Data Last updated on October 4, 2025 8:47am
