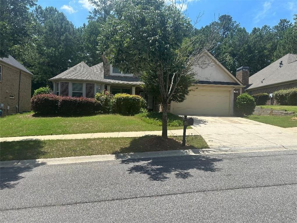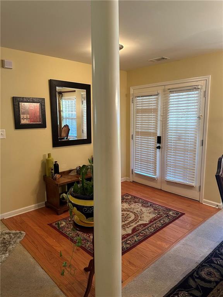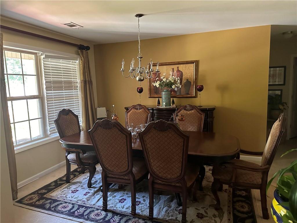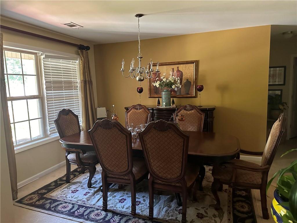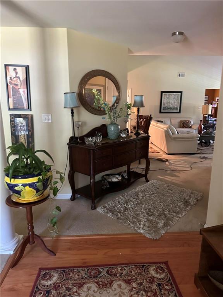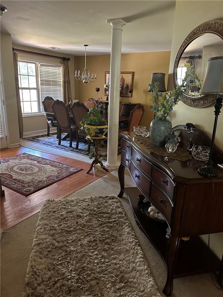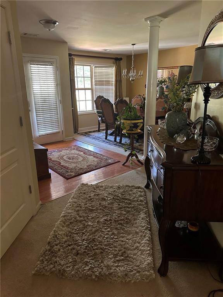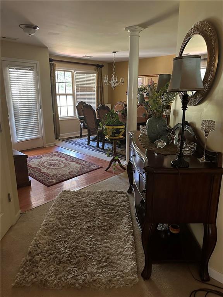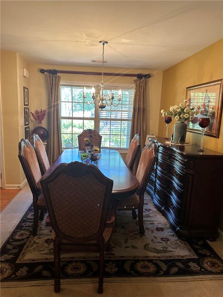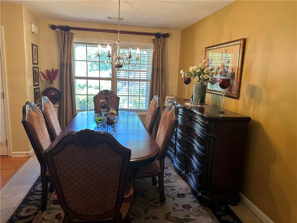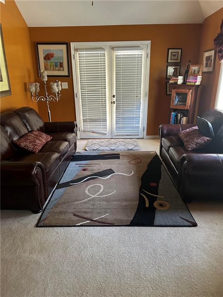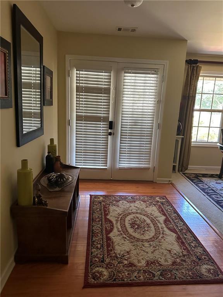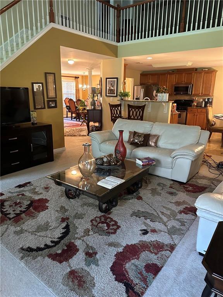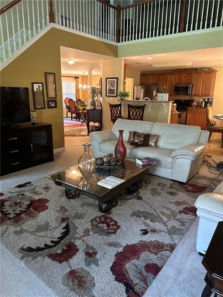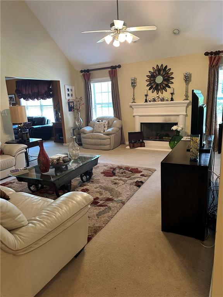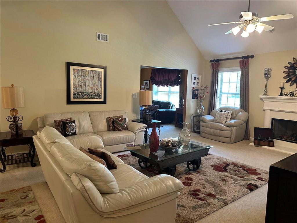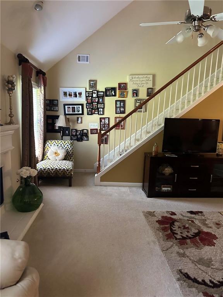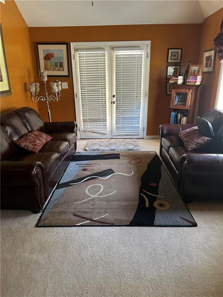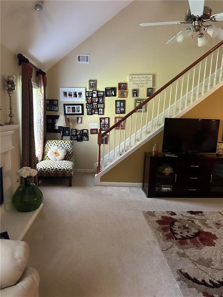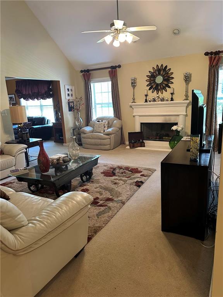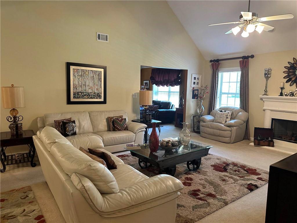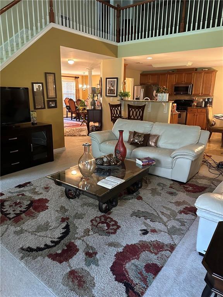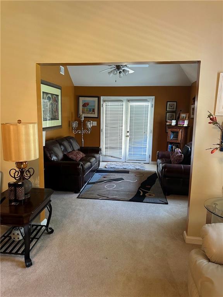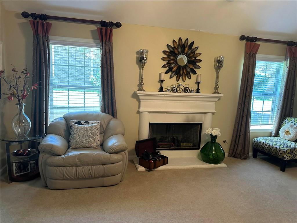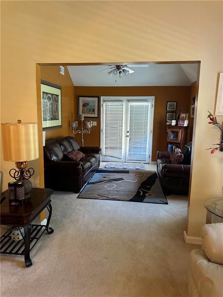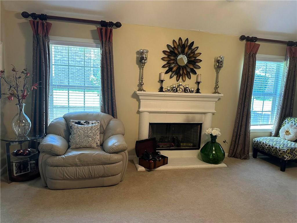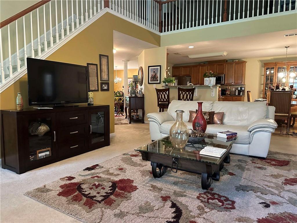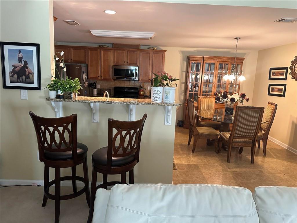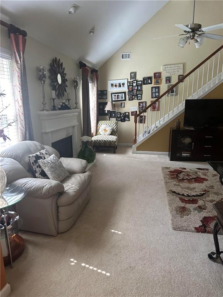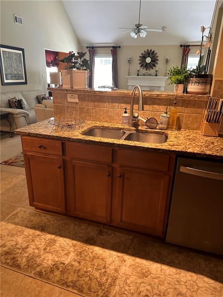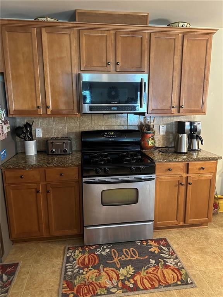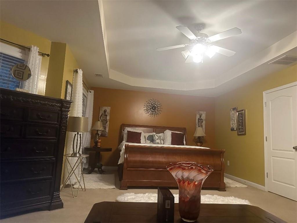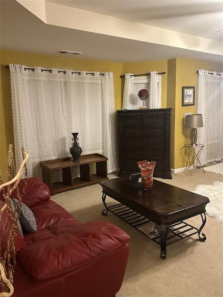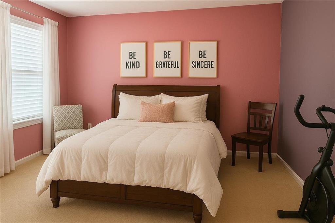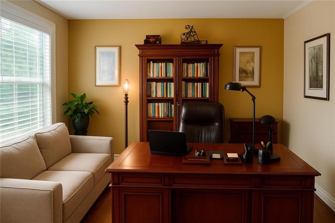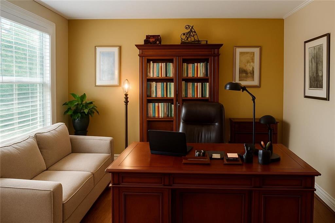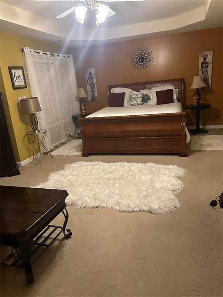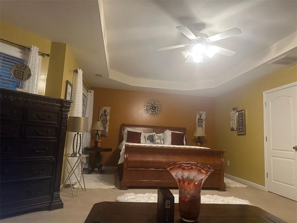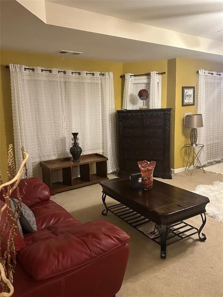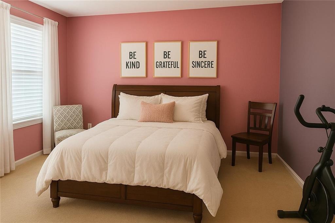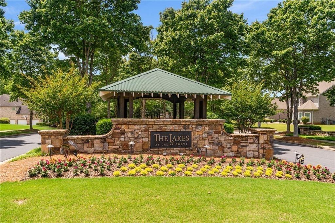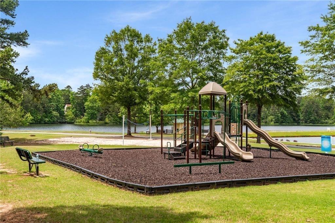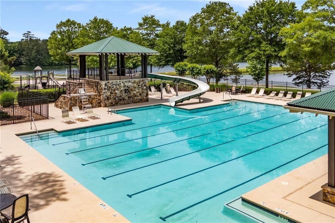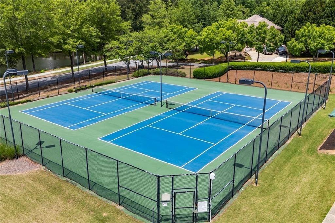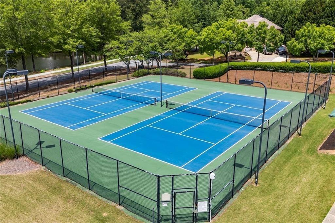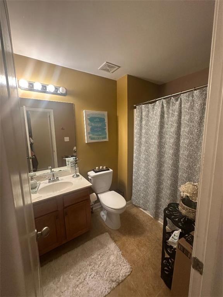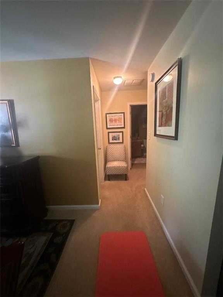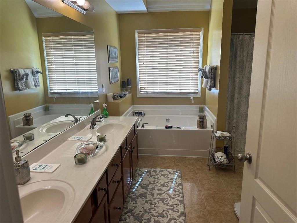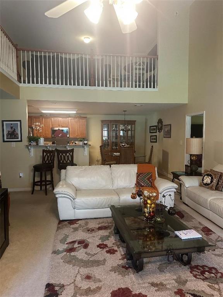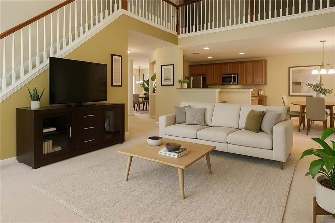7946 Gossamer
Fairburn, GA 30213
$449,900
Just Listed: 7946 Gossamer Drive Fairburn, GA 30213 Elegant Ranch Living with Private Loft in Lakes at Cedar Grove Welcome home to this spacious and beautifully maintained 4-bedroom, 3-bathroom ranch-style residence offering 3,463 sq. ft. of flexible living space in the highly sought-after Lakes at Cedar Grove community. The main level features three bedrooms and two full bathrooms, including an oversized owner's suite with a cozy walk-in closet and an en-suite bath ready for your personal design and finishing touches. An open-concept kitchen with granite countertops, stainless steel appliances, and multiple pantries flows seamlessly into the fireside family room and sunlit breakfast area-perfect for relaxed living and entertaining. For added privacy, a flex space tucked away in the back of the home serves as the perfect home office, reading nook, or creative studio. Upstairs, you'll find a private loft retreat complete with the fourth bedroom and a full bathroom-ideal for guests, teens, or multigenerational living. Enjoy a level backyard ready for outdoor fun or peaceful evenings. The community features include a scenic lake, swimming pool, clubhouse, tennis courts, and walking trails. Conveniently located near I-85, shopping, dining, and Hartsfield- Jackson Atlanta International Airport-and in close proximity to major hospitals, emergency care facilities, and urgent care centers. Experience comfort, convenience, and community-schedule your private showing of 7946 Gossamer Drive today!
- SubdivisionLakes At Cedar Grove
- Zip Code30213
- CityFairburn
- CountyFulton - GA
Location
- ElementaryRenaissance
- JuniorRenaissance
- HighLangston Hughes
Schools
- StatusActive
- MLS #7596360
- TypeResidential
- SpecialOwner/Agent, Sold As/Is
MLS Data
- Bedrooms4
- Bathrooms3
- Bedroom DescriptionMaster on Main
- RoomsDen, Family Room, Laundry, Media Room, Office, Great Room - 2 Story, Attic
- FeaturesTray Ceiling(s), Walk-In Closet(s), High Ceilings 9 ft Lower, High Ceilings 9 ft Main, High Ceilings 9 ft Upper, Disappearing Attic Stairs, High Speed Internet, Entrance Foyer
- KitchenBreakfast Bar, Solid Surface Counters, Cabinets Other, Eat-in Kitchen, View to Family Room
- AppliancesElectric Water Heater, Dishwasher, Disposal, Microwave
- HVACCentral Air
- Fireplaces1
- Fireplace DescriptionDecorative
Interior Details
- StyleRanch, Loft
- ConstructionBrick
- Built In2006
- StoriesArray
- ParkingAttached, Garage, Garage Faces Front
- FeaturesPrivate Yard, Private Entrance
- ServicesClubhouse, Lake, Playground, Pool, Sidewalks, Street Lights, Tennis Court(s), Homeowners Association
- UtilitiesCable Available, Electricity Available, Natural Gas Available, Phone Available, Sewer Available, Water Available
- SewerPublic Sewer
- Lot DescriptionLevel
- Lot Dimensions9496
- Acres0.22
Exterior Details
Listing Provided Courtesy Of: Keller Williams Realty Atl Partners 770-632-1112

This property information delivered from various sources that may include, but not be limited to, county records and the multiple listing service. Although the information is believed to be reliable, it is not warranted and you should not rely upon it without independent verification. Property information is subject to errors, omissions, changes, including price, or withdrawal without notice.
For issues regarding this website, please contact Eyesore at 678.692.8512.
Data Last updated on December 9, 2025 4:03pm
