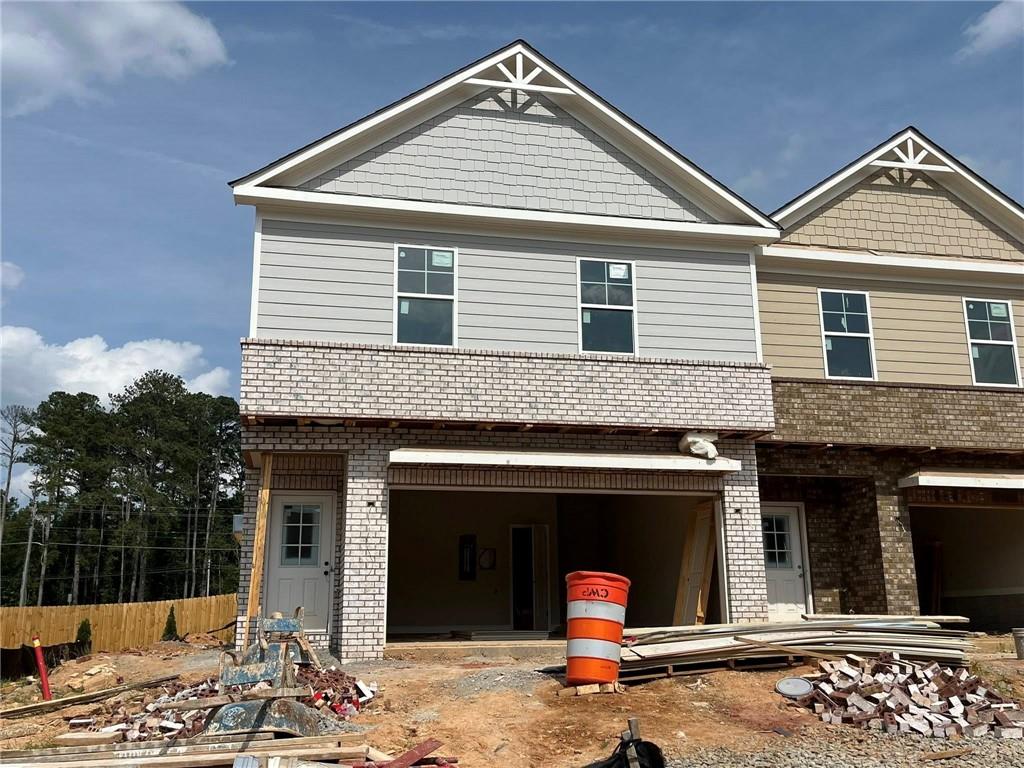37 Creekside Commons Drive
Hoschton, GA 30548
$401,074
Get $6500 in Closing Cost when you use our Preferred lender and the Builder is also offering a 1% Buy Down for the 1st year. That alone is a HUGE savings of about $3100. For a total savings of approx. $9600 in incentives. Stunning New Construction Townhome located on a End unit LOT!!! Welcome to this beautiful new townhome offering the perfect blend of style, comfort, and convenience. Featuring a spacious two-car garage, elegant brick and board-and-batten exterior, and upscale finishes, this home is designed for low maintenance living. Landscape maintenance, POOL, Clubhouse is ALL included in HOA! Step inside to an open-concept layout filled with natural light, high ceilings, and designer touches throughout. The gourmet kitchen boasts sleek countertops, stainless steel appliances, and ample cabinetry—ideal for cooking and entertaining. Upstairs, you’ll find spacious bedrooms, including a luxurious primary suite with a spa-like bathroom and double closets. Located in Hoschton just minutes from shopping, dining, and great schools. This townhome offers both style and convenience. Move-in ready and waiting for you to call it home! Schedule your tour today before it’s gone! NOW OPEN!!! MOVE IN READY!!!
- SubdivisionParc at Creekside
- Zip Code30548
- CityHoschton
- CountyJackson - GA
Location
- ElementaryWest Jackson
- JuniorWest Jackson
- HighJackson County
Schools
- StatusActive
- MLS #7596362
- TypeCondominium & Townhouse
MLS Data
- Bedrooms3
- Bathrooms2
- Half Baths1
- RoomsAttic, Loft
- FeaturesCrown Molding, Double Vanity, Walk-In Closet(s)
- KitchenBreakfast Bar, Breakfast Room, Cabinets White, Eat-in Kitchen, Kitchen Island, View to Family Room
- AppliancesDishwasher, Disposal, Electric Cooktop, Electric Oven/Range/Countertop, Electric Range, Microwave, Self Cleaning Oven
- HVACCeiling Fan(s), Electric, Zoned
- Fireplaces1
- Fireplace DescriptionElectric, Family Room, Raised Hearth
Interior Details
- StyleCraftsman, Traditional
- ConstructionBrick, Cement Siding
- Built In2025
- StoriesArray
- ParkingDriveway, Garage, Garage Door Opener, Garage Faces Front, Level Driveway
- FeaturesLighting
- ServicesHomeowners Association, Near Schools, Near Shopping, Playground, Pool, Sidewalks
- UtilitiesCable Available, Electricity Available, Sewer Available, Underground Utilities, Water Available
- SewerPublic Sewer
- Lot DescriptionBack Yard, Corner Lot, Front Yard, Landscaped, Level
- Lot Dimensions24X45
- Acres0.05
Exterior Details
Listing Provided Courtesy Of: Tripco Realty Services, LLC. 404-285-3075

This property information delivered from various sources that may include, but not be limited to, county records and the multiple listing service. Although the information is believed to be reliable, it is not warranted and you should not rely upon it without independent verification. Property information is subject to errors, omissions, changes, including price, or withdrawal without notice.
For issues regarding this website, please contact Eyesore at 678.692.8512.
Data Last updated on October 9, 2025 3:03pm
