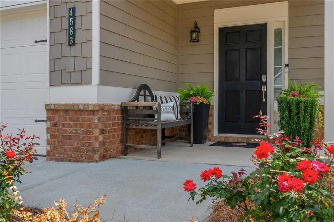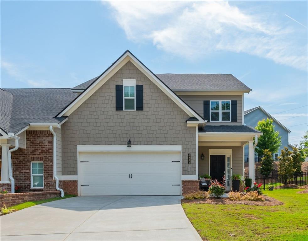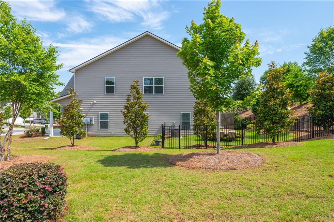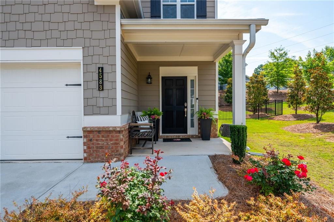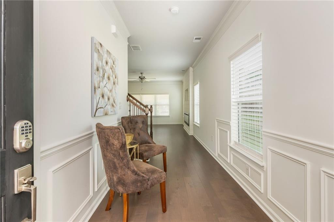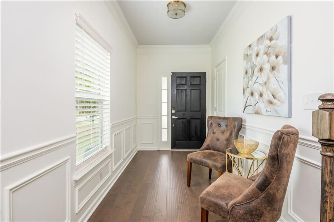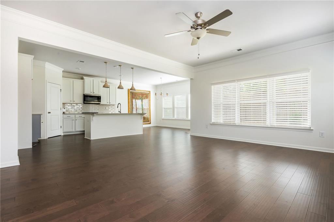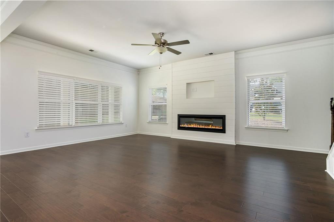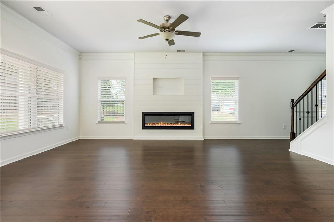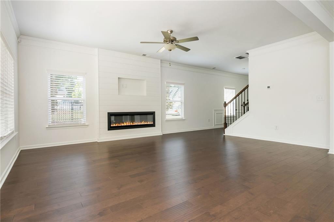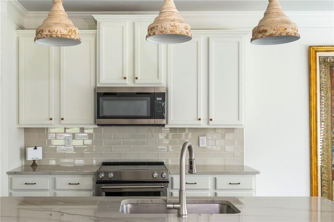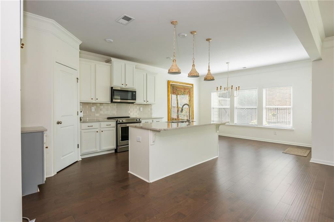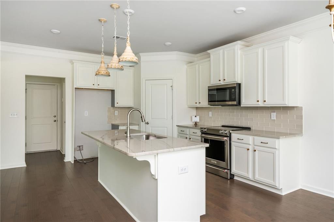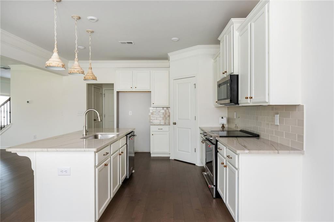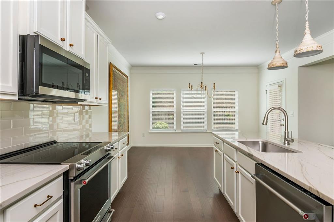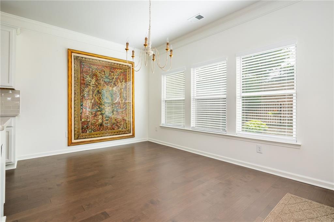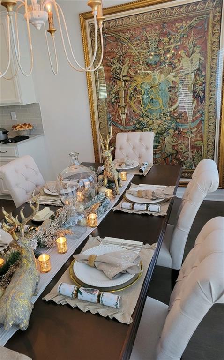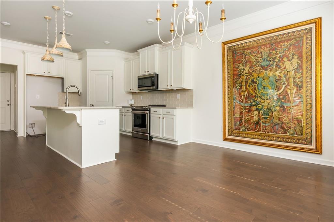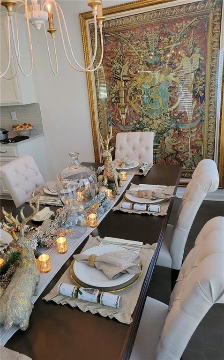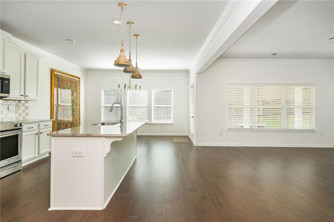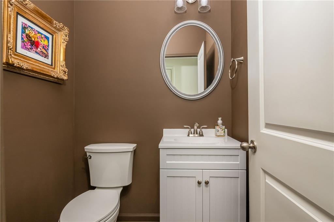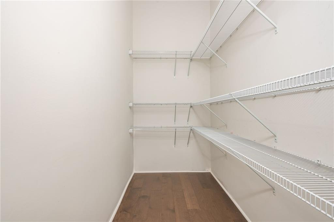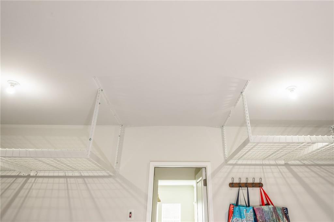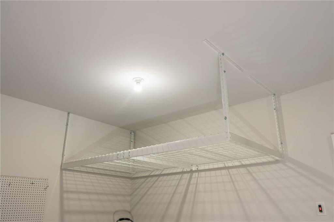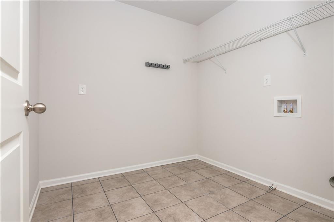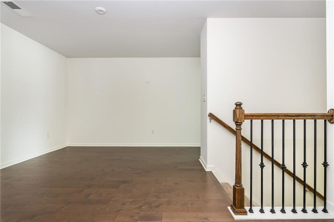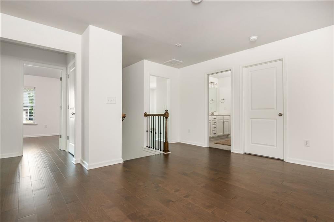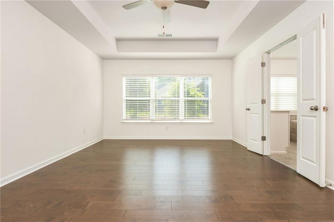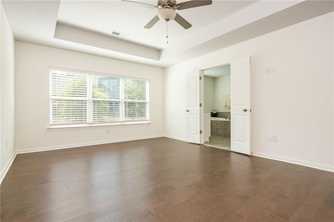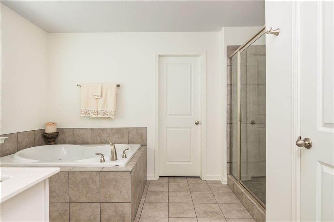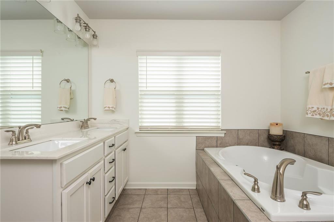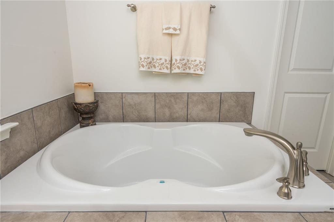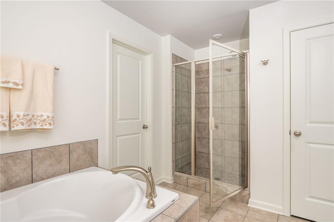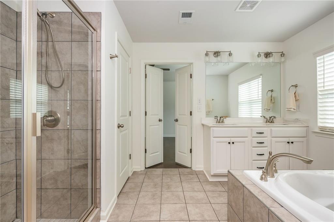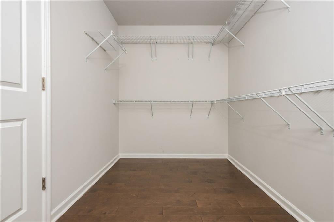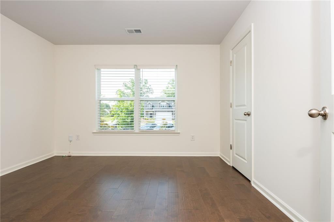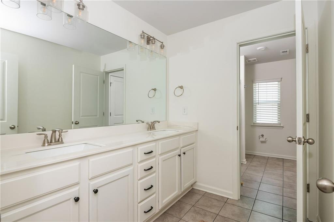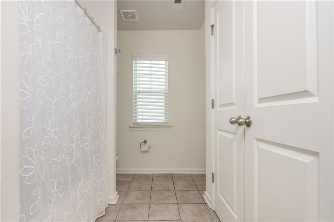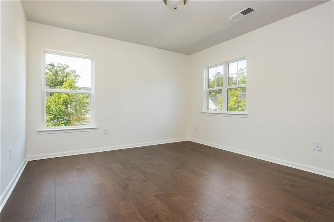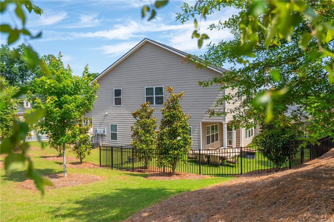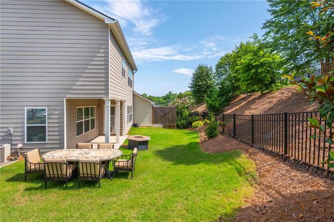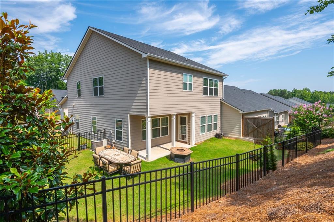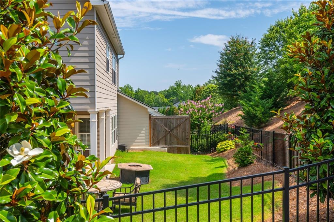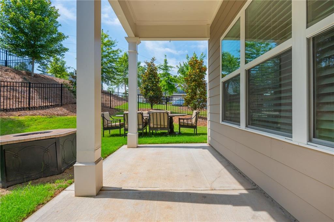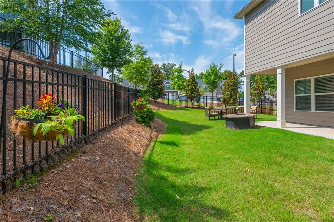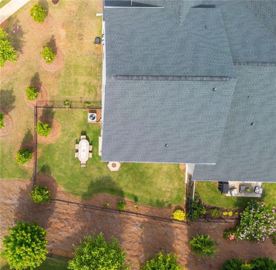4583 Grenadine Circle
Acworth, GA 30101
$407,000
Better than New! Brilliantly located home minutes to Downtown Acworth and Kennesaw with easy access to the Peach Pass taking you to the Perimeter in minutes! Wonderful light bright open floor plan with So many upgrades. All new wood flooring throughout the entire home, new Kitchen Aid Electric Range and Dishwasher. New Quartz countertop, sink and tile backsplash. Upgraded lighting fixtures on the main floor and stairway. Completely re-painted to a beautiful and calming neutral palette. As you approach the front door from the inviting porch, entering the home you will find a lovely entry foyer. The gallery hallway leads to the large open living space featuring a fireplace, an ample sized kitchen island with a dining area and a half bath. This beautiful space spills out to the generously sized back yard, one of the largest in the subdivision with a covered porch, completely fenced in an appealing black metal railing. The spacious second floor offers a nicely sized loft area suitable for a media room or additional work and play space. There is a lovely primary bedroom and bath, complete with separate shower and soaking tub, two other bedrooms sharing a sizeable full bath featuring double vanities. Upstairs you will also find the conveniently located laundry room. This home offers plenty of storage with the large kitchen pantry, laundry room and added overhead storage system in the garage. All this and the low monthly HOA that takes care of your lawn maintenance! Must see and make this beautiful home yours today!
- SubdivisionVillas At Hickory Grove
- Zip Code30101
- CityAcworth
- CountyCobb - GA
Location
- ElementaryMcCall Primary/Acworth Intermediate
- JuniorBarber
- HighNorth Cobb
Schools
- StatusActive
- MLS #7596528
- TypeCondominium & Townhouse
- SpecialOwner/Agent
MLS Data
- Bedrooms3
- Bathrooms2
- Half Baths1
- RoomsBedroom, Loft, Master Bathroom, Master Bedroom
- FeaturesDisappearing Attic Stairs, Double Vanity, Entrance Foyer, High Ceilings 10 ft Main, Tray Ceiling(s), Walk-In Closet(s)
- KitchenBreakfast Bar, Cabinets Other, Eat-in Kitchen, Kitchen Island, Pantry Walk-In, Stone Counters, View to Family Room
- AppliancesDishwasher, Disposal, Electric Range, Electric Water Heater, Microwave, Self Cleaning Oven
- HVACCentral Air, Electric, Heat Pump
- Fireplaces1
- Fireplace DescriptionBlower Fan, Electric, Living Room
Interior Details
- StyleCraftsman
- ConstructionBrick, Brick Veneer, Cement Siding
- Built In2021
- StoriesArray
- ParkingAttached, Driveway, Garage, Garage Door Opener, Garage Faces Front, Kitchen Level, Storage
- ServicesHomeowners Association, Near Public Transport, Near Schools, Near Shopping, Sidewalks, Street Lights
- UtilitiesCable Available, Electricity Available, Phone Available, Sewer Available, Underground Utilities, Water Available
- SewerPublic Sewer
- Lot DescriptionBack Yard, Corner Lot, Landscaped
- Lot Dimensionsx
- Acres0.2
Exterior Details
Listing Provided Courtesy Of: 22one Realty Company 770-485-3928

This property information delivered from various sources that may include, but not be limited to, county records and the multiple listing service. Although the information is believed to be reliable, it is not warranted and you should not rely upon it without independent verification. Property information is subject to errors, omissions, changes, including price, or withdrawal without notice.
For issues regarding this website, please contact Eyesore at 678.692.8512.
Data Last updated on August 22, 2025 11:53am
