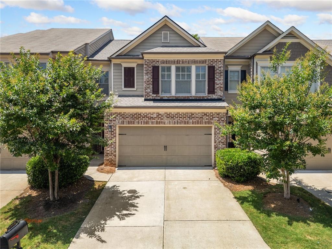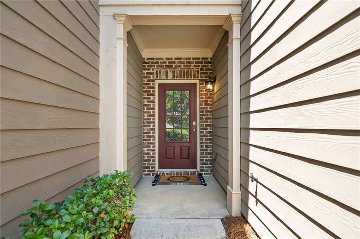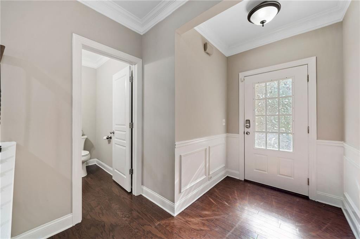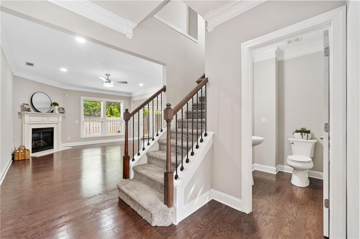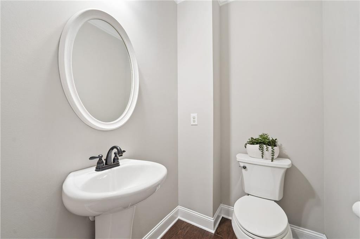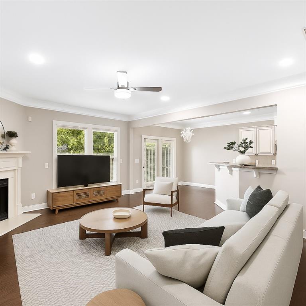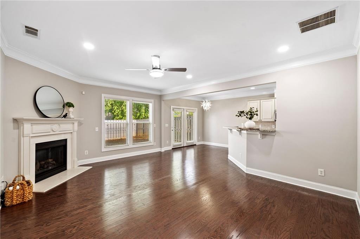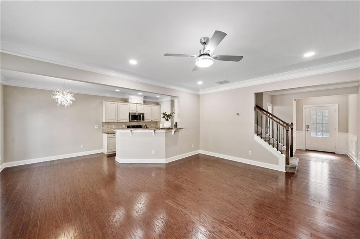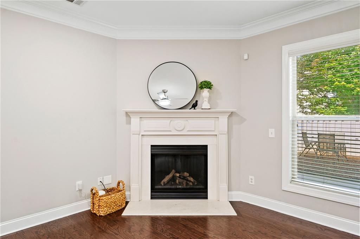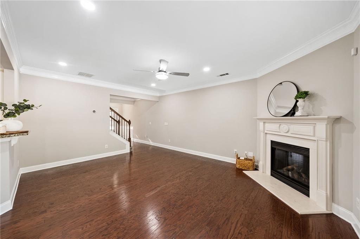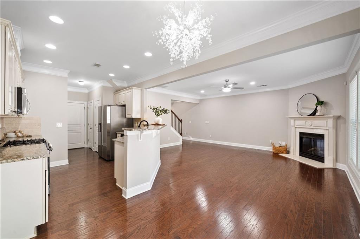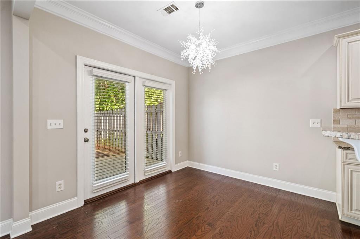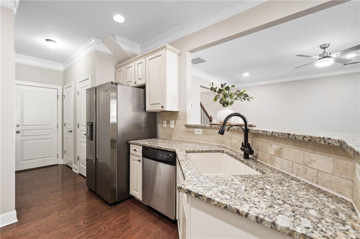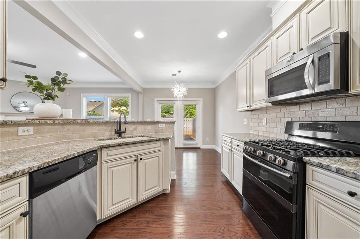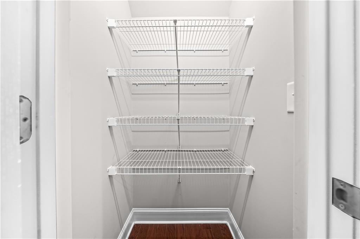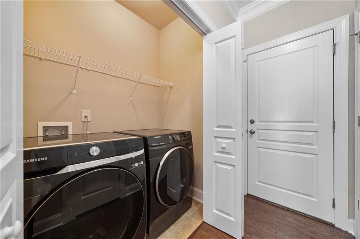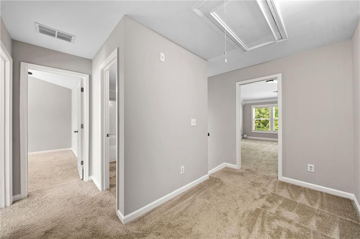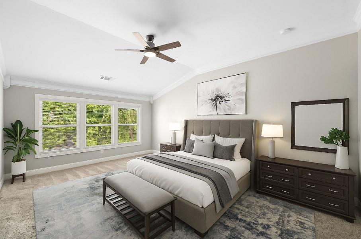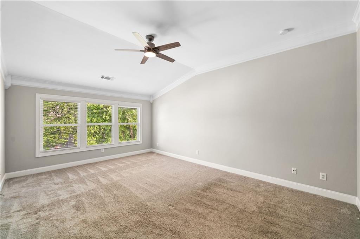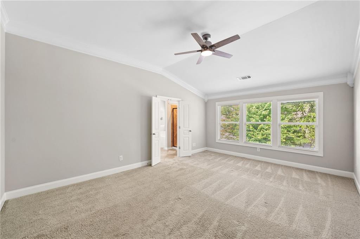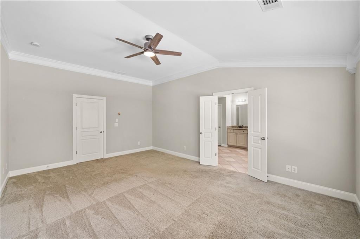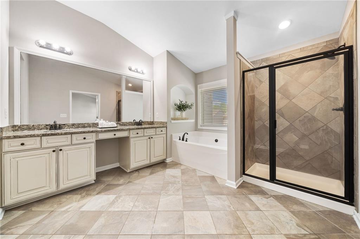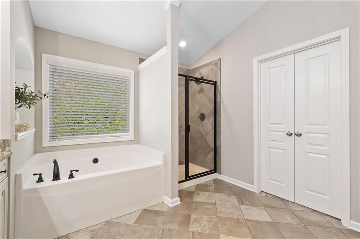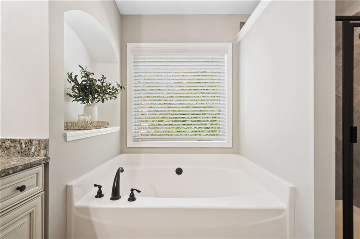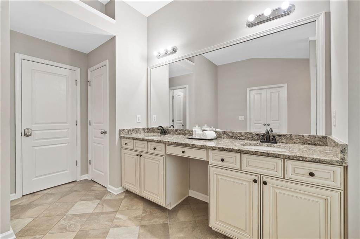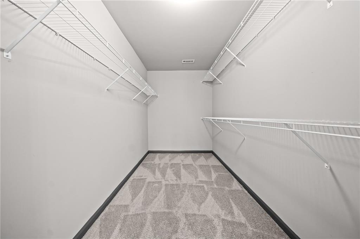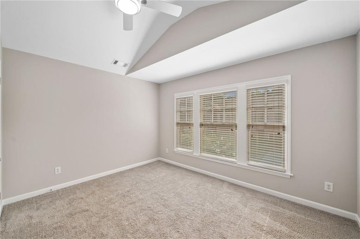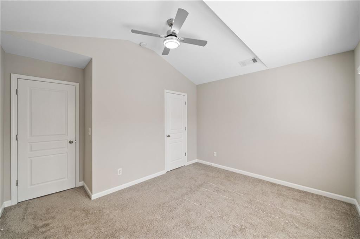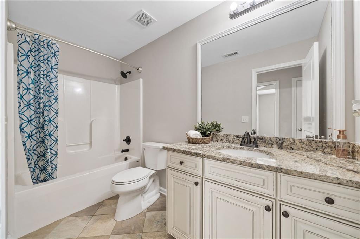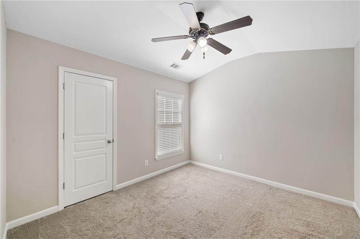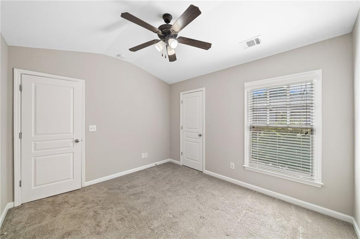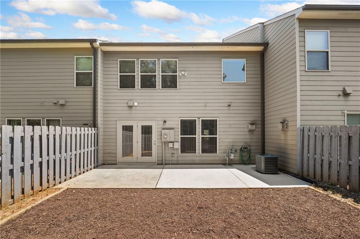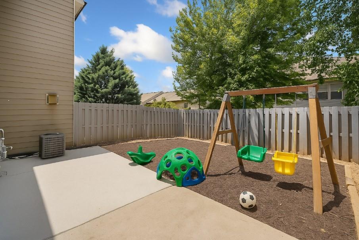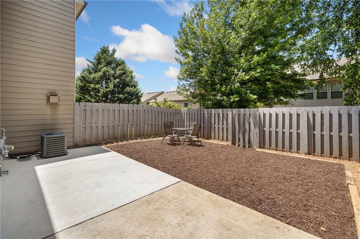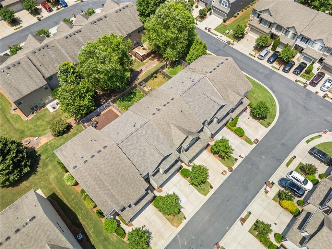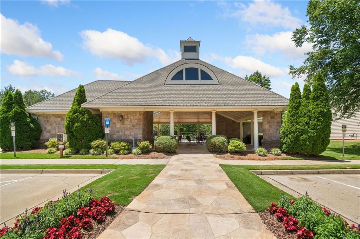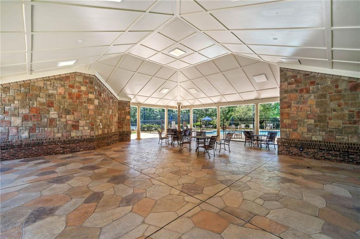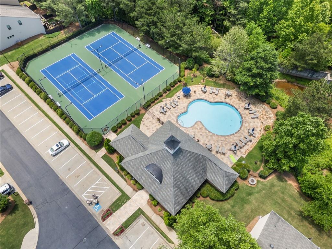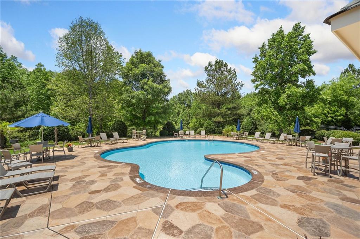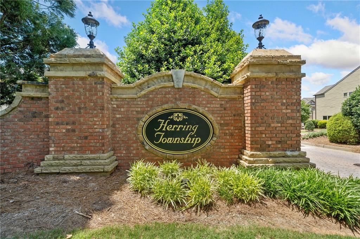775 Duberry Street
Alpharetta, GA 30004
$479,000
BEST VALUE IN THE AREA!! Welcome to a beautifully maintained townhome in the desirable Herring Township neighborhood, freshly updated with interior paint and thoughtfully designed for modern living. This east-facing home is filled with natural light and features a spacious, open-concept layout with gleaming hardwoods on the main level and a cozy gas fireplace in the family room. The oversized kitchen is a true highlight, offering granite countertops, stainless steel appliances, ample cabinetry, and a walk-in pantry. It opens to the main living and dining areas, with a view of the private, fenced backyard—perfect for both quiet mornings and lively gatherings. Upstairs, the expansive primary suite provides a peaceful retreat with a walk-in closet and spa-inspired bath featuring double vanities, a soaking tub, and a separate shower. Two additional bedrooms, a full bath, and a convenient laundry room complete the upper level, offering both space and functionality. Nestled in a warm, friendly community with a homeowners association, you’ll enjoy a pavilion, swimming pool, barbecue area, and both tennis and pickleball courts—plus sidewalks and street lighting for evening strolls. The area is served by a toprated school district, adding to the home's overall appeal. Just minutes from the new McGinnis Ferry exit on GA-400, you’re also close to Avalon, Halcyon, Downtown Alpharetta, Big Creek Greenway, Wills Park, Webb Bridge Park, and Ameris Bank Amphitheatre. This is an exceptional opportunity to enjoy easy, connected living in one of North Atlanta’s most sought-after areas.
- SubdivisionHerring Township
- Zip Code30004
- CityAlpharetta
- CountyForsyth - GA
Location
- ElementaryBrandywine
- JuniorDeSana
- HighDenmark High School
Schools
- StatusActive
- MLS #7596840
- TypeCondominium & Townhouse
MLS Data
- Bedrooms3
- Bathrooms2
- Half Baths1
- Bedroom DescriptionOversized Master, Split Bedroom Plan
- RoomsFamily Room, Master Bathroom, Master Bedroom
- FeaturesDouble Vanity, Entrance Foyer, High Ceilings 9 ft Main, Vaulted Ceiling(s), Walk-In Closet(s)
- KitchenBreakfast Bar, Eat-in Kitchen, Pantry, View to Family Room
- AppliancesDishwasher, Disposal, Microwave, Self Cleaning Oven
- HVACCeiling Fan(s), Central Air, Zoned
- Fireplaces1
- Fireplace DescriptionFamily Room, Gas Log
Interior Details
- StyleTownhouse, Traditional
- ConstructionBrick Front, Cement Siding
- Built In2013
- StoriesArray
- ParkingAttached, Driveway, Garage, Garage Faces Front
- FeaturesPrivate Entrance
- ServicesHomeowners Association, Pool, Sidewalks, Street Lights, Tennis Court(s)
- UtilitiesElectricity Available, Natural Gas Available, Sewer Available, Underground Utilities, Water Available
- SewerPublic Sewer
- Lot DescriptionBack Yard, Front Yard, Landscaped, Level
- Lot Dimensionsx
- Acres0.06
Exterior Details
Listing Provided Courtesy Of: Keller Williams North Atlanta 770-663-7291

This property information delivered from various sources that may include, but not be limited to, county records and the multiple listing service. Although the information is believed to be reliable, it is not warranted and you should not rely upon it without independent verification. Property information is subject to errors, omissions, changes, including price, or withdrawal without notice.
For issues regarding this website, please contact Eyesore at 678.692.8512.
Data Last updated on August 22, 2025 11:53am
