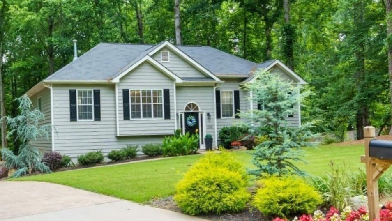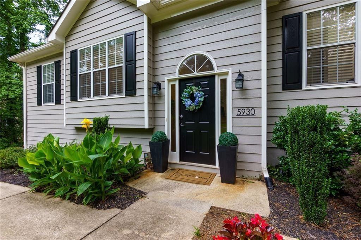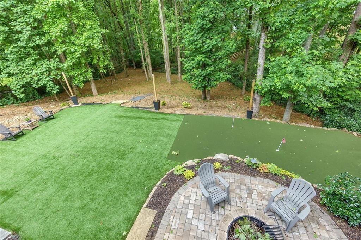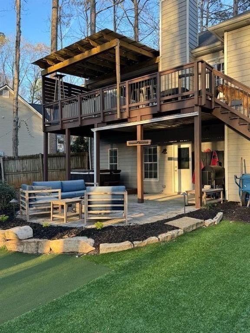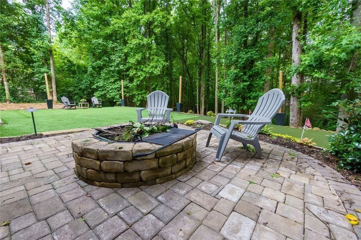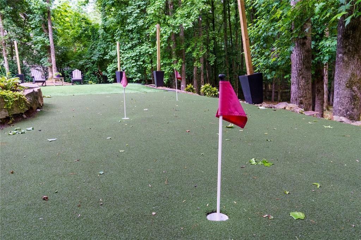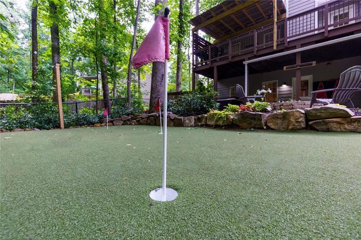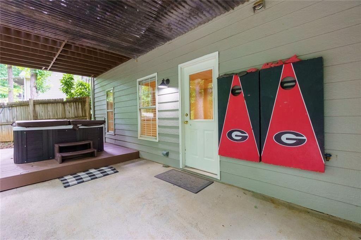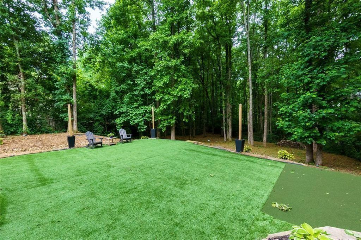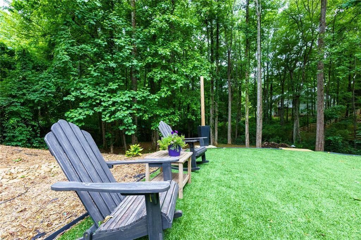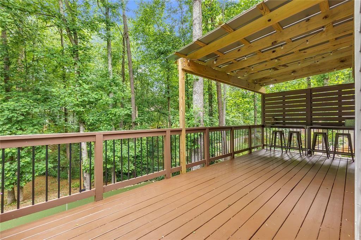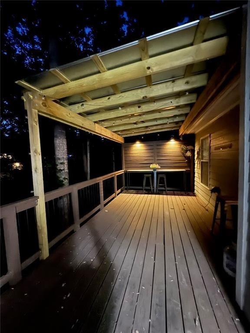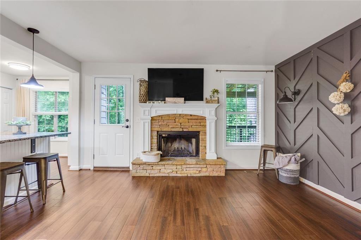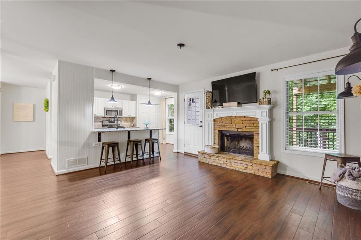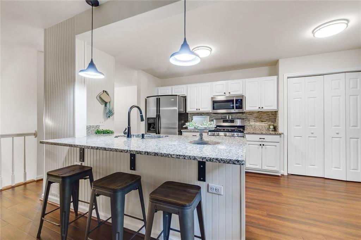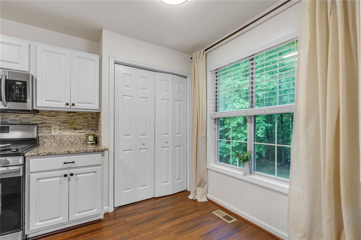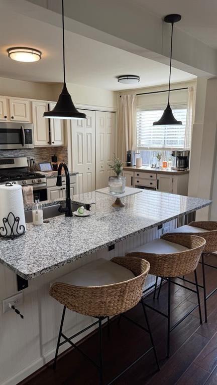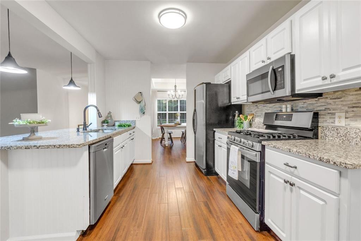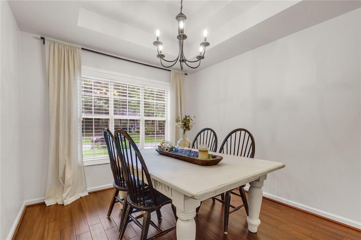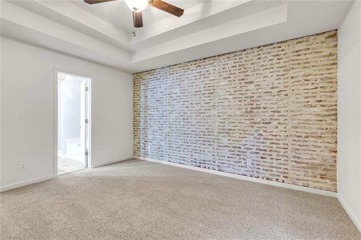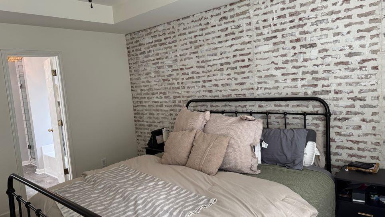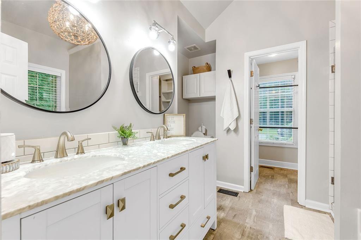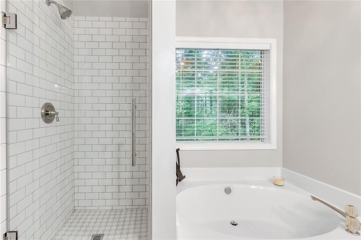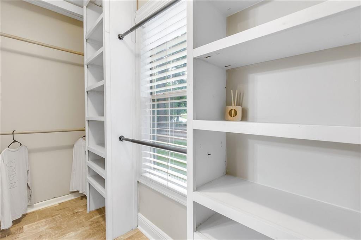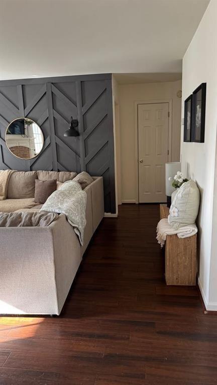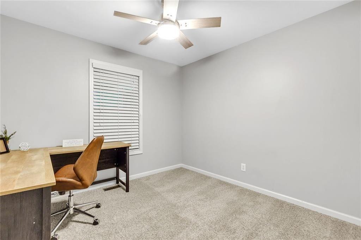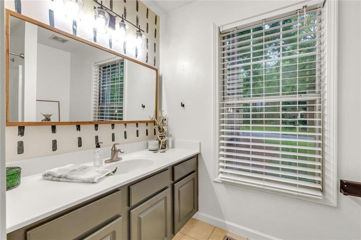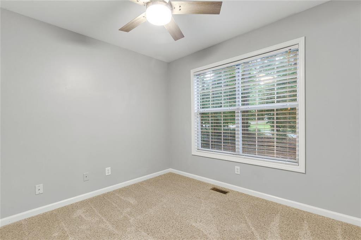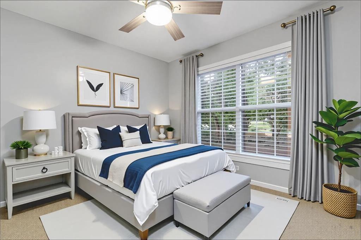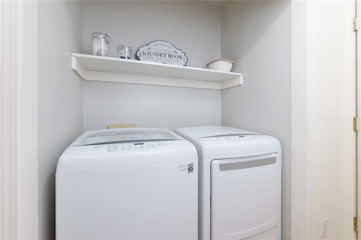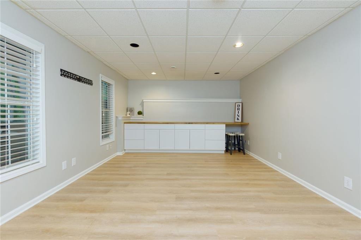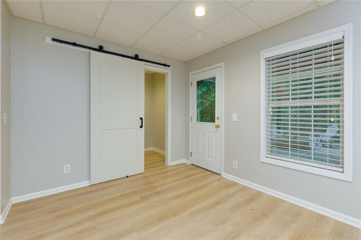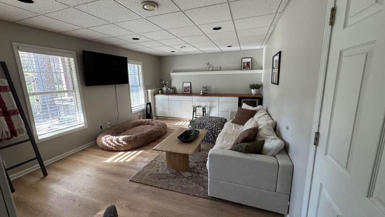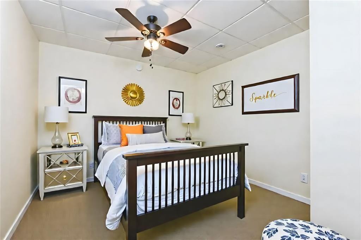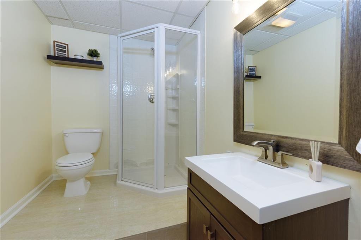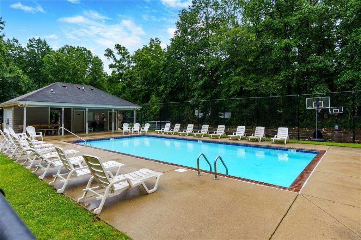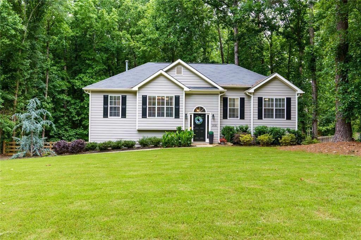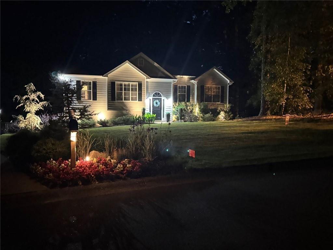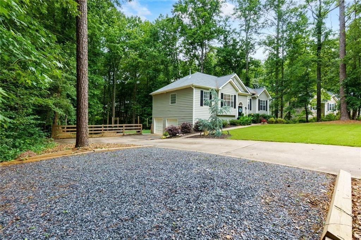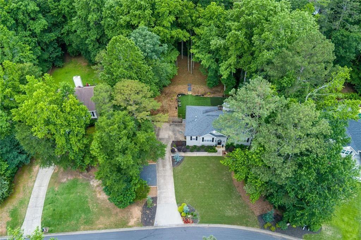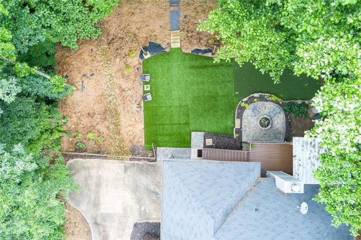5930 Shannon Drive
Cumming, GA 30040
$465,000
RECENTLY RENOVATED in SOUGHT AFTER NORTH FORSYTH…This home is in a USDA eligible area and offers NEW CARPET, FRESH PAINT, UPDATED BASEMENT living space and an amazing OUTDOOR OASIS! ONE HIGHLIGHT of the home is the FENCED HALF-ACRE BACK YARD RETREAT which includes ARTIFICIAL TURF, A PUTTING GREEN, landscape LIGHTING, a LARGE UPPER DECK that includes both covered privacy and uncovered areas, a separate TERRACE LEVEL HOT TUB DECK, and a WALK OUT covered PATIO with added OPEN FIREPIT space! Inside features a fully UPDATED INTERIOR including OPEN BREAKFAST BAR SEATING, STAINLESS appliances, LVP flooring in main living spaces, NEW CARPET, as well as a MASTER ON MAIN with MODERNIZED vanities, SEPARATE TILED SHOWER, and custom-built closet shelving. The main floor also includes a separate dining room, cozy family room, and 2 additional bedrooms that share a full bathroom. The NEWLY RE-FINISHED basement features a wonderful FLEX SPACE with a wall of NEW CABINETRY/BUTCHER BLOCK COUNTERTOPS and mini fridge space. This room also includes a WALK-IN BARN DOOR CLOSET and could be used for an extra office, roommate living space, or added entertainment space as the exterior door walks out to the covered patio in the terrace level OUTDOOR living space. The WIDE DRIVEWAY space provides extra parking with an added gravel space for work, guests, or roommate vehicles. There is plenty of room for storage with a deep TWO CAR GARAGE and a separate LARGE UTILITY CLOSET. CONVENIENTLY LOCATED right up the street from the new MATT TOWN CENTER, WILKES MEAT MARKET, PUBLIX and TWO COUNTY PARKS, this home has LOCATION and CONVENIENCE covered! It is approximately FIVE MINUTES from GA 400. The SMALL HOA provides for a community POOL with bath house, extra parking, and PICKLE BALL! WELCOME HOME to COMFORT, CONVENIENCE and COMMUNITY!
- SubdivisionShannon Glen
- Zip Code30040
- CityCumming
- CountyForsyth - GA
Location
- ElementaryMatt
- JuniorLiberty - Forsyth
- HighNorth Forsyth
Schools
- StatusActive Under Contract
- MLS #7597079
- TypeResidential
MLS Data
- Bedrooms4
- Bathrooms3
- Bedroom DescriptionMaster on Main, Roommate Floor Plan
- RoomsBasement, Attic, Exercise Room, Workshop
- BasementDaylight, Exterior Entry, Interior Entry
- FeaturesDouble Vanity, Walk-In Closet(s), Wet Bar, Disappearing Attic Stairs
- KitchenBreakfast Bar, Pantry, Solid Surface Counters, Cabinets White
- AppliancesDishwasher, Dryer, Gas Water Heater, Microwave, Refrigerator, Gas Oven/Range/Countertop, Gas Range, Disposal
- HVACCeiling Fan(s), Central Air
- Fireplaces1
- Fireplace DescriptionFamily Room, Gas Starter
Interior Details
- StyleTraditional
- ConstructionVinyl Siding
- Built In1995
- StoriesArray
- ParkingGarage Door Opener, Driveway, Garage, Level Driveway, Parking Pad, Garage Faces Side
- FeaturesBalcony, Lighting, Rain Gutters, Private Entrance
- ServicesPool, Tennis Court(s)
- UtilitiesElectricity Available, Natural Gas Available, Underground Utilities, Water Available
- SewerSeptic Tank
- Lot DescriptionLevel, Private
- Lot Dimensions211X64X65X273X103X40
- Acres0.51
Exterior Details
Listing Provided Courtesy Of: Hester & Associates, LLC 404-495-8392

This property information delivered from various sources that may include, but not be limited to, county records and the multiple listing service. Although the information is believed to be reliable, it is not warranted and you should not rely upon it without independent verification. Property information is subject to errors, omissions, changes, including price, or withdrawal without notice.
For issues regarding this website, please contact Eyesore at 678.692.8512.
Data Last updated on August 24, 2025 12:53am
