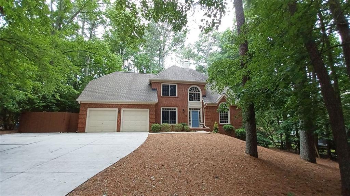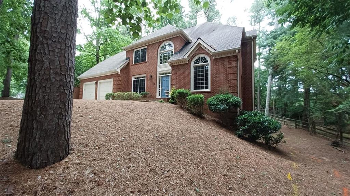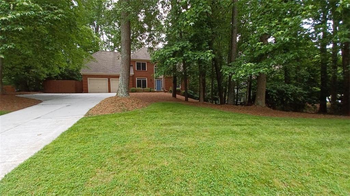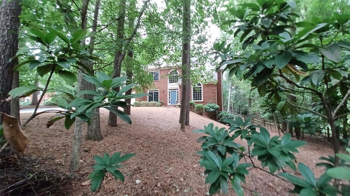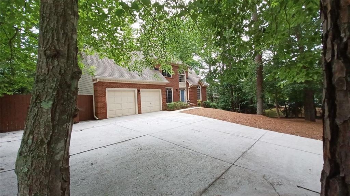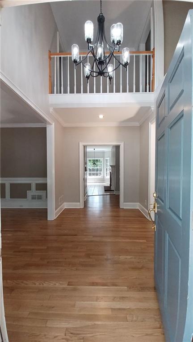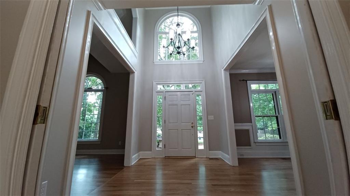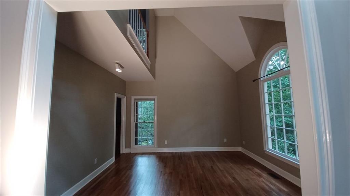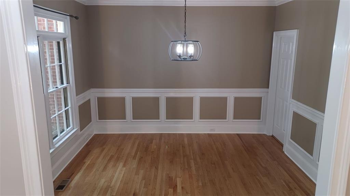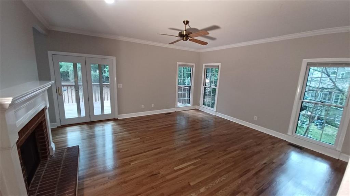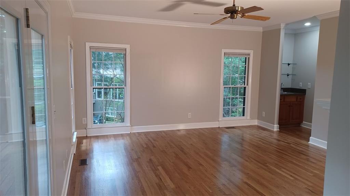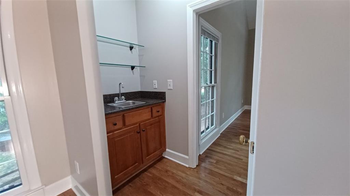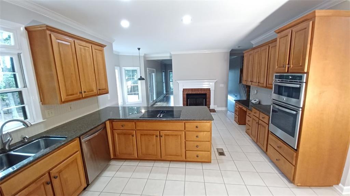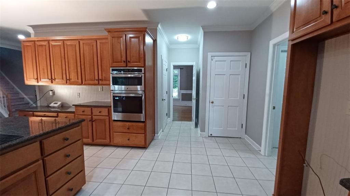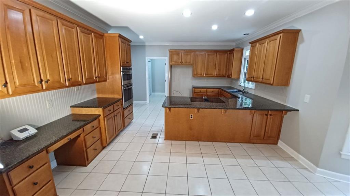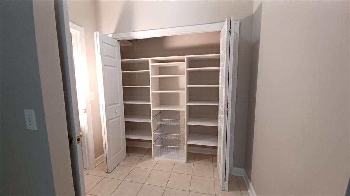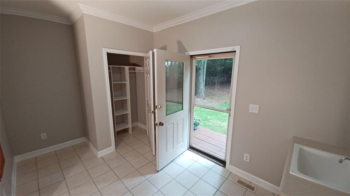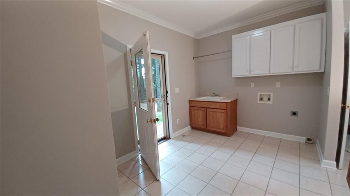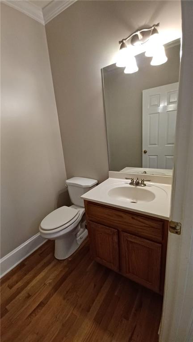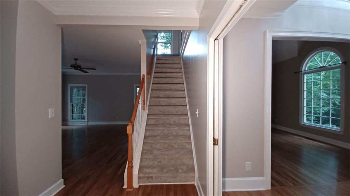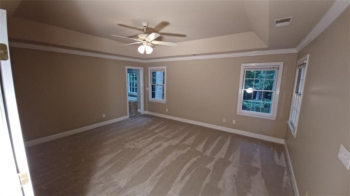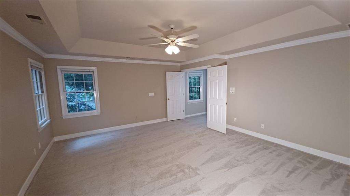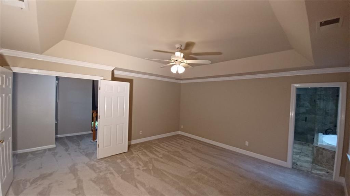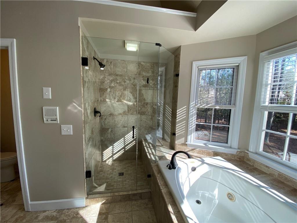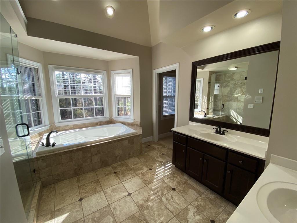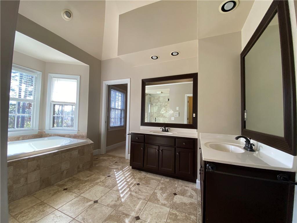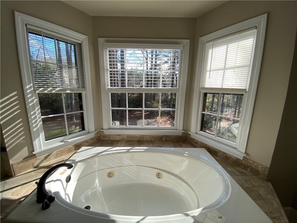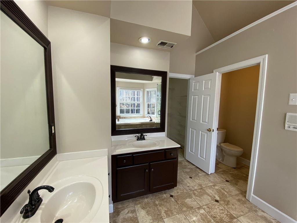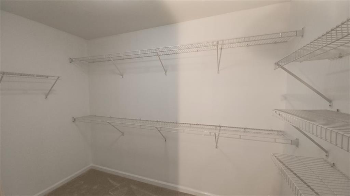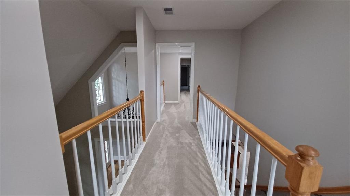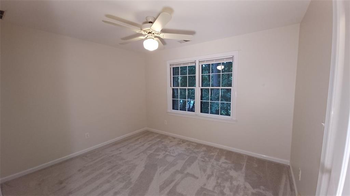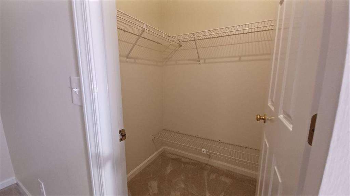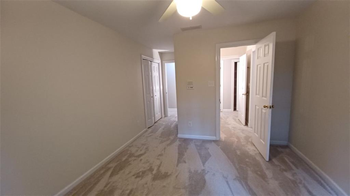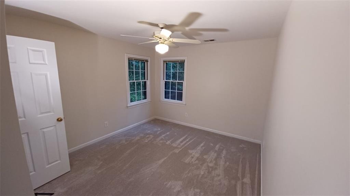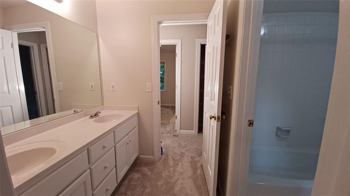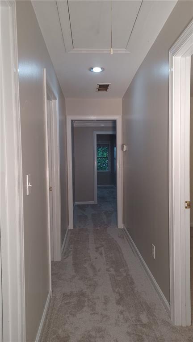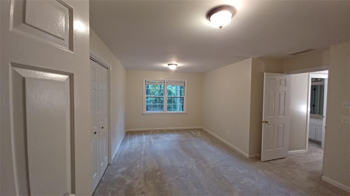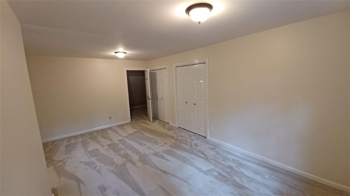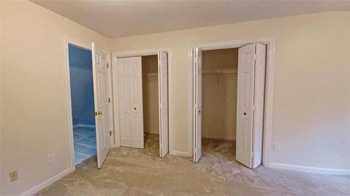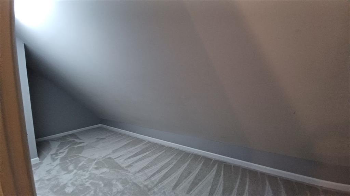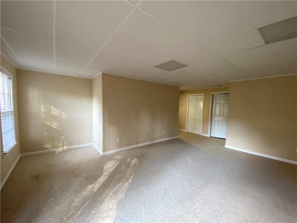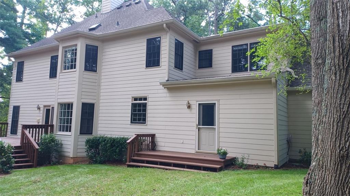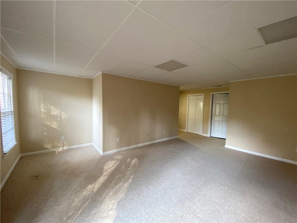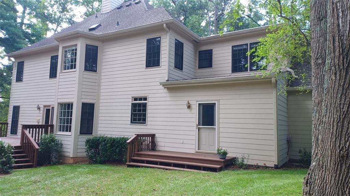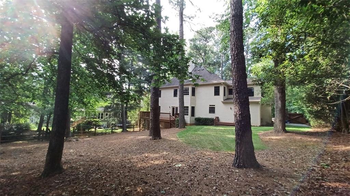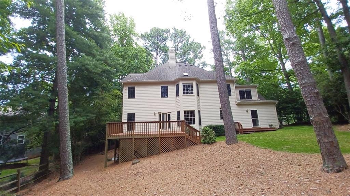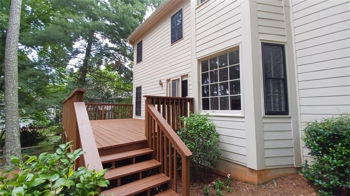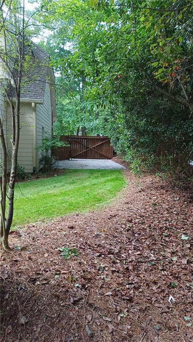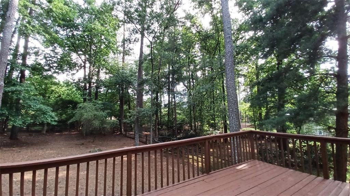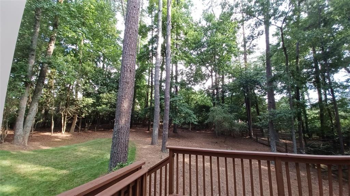5190 Southlake Drive
Alpharetta, GA 30005
$918,000
Enjoy the lifestyle provided by the exclusive North Fulton Lake Windward community. Presented is a beautiful large 4-bedroom, 2.5 Bath traditional NORTH facing home that has been meticulously maintained. New solid oak hard wood flooring on the main level and new carpet on the second level. Fresh paint and updated lighting. The main level includes a two-story foyer, formal dining room, wet bar, formal living room with vaulted ceiling, an updated eat in kitchen with custom solid maple cabinets and granite counter tops and a two-sided fireplace that is shared with a large den opening to a large deck and private back yard. Off the kitchen is a laundry/mud room with a coat closet and cubbies, large separate pantry, and room for an additional refrigerator or freezer. On the second level is the primary bedroom with attached bathroom consisting of a walk-in closet, vaulted ceiling, spa tub and frameless walk-in shower. Down the hall is a split bedroom floor plan with 3 additional bedrooms and large closets, a spacious double vanity bathroom. The terrace level includes a finished rec room, and two large unfinished spaces, with the plumbing in for a bathroom. Experience the natural beauty that surrounds this home. Great Location. Minutes to shopping and dining. The Lake Windward community is comprised of 195 acres, providing an assortment of activities to residents of all ages. The Windward Lake Club, a private club available for membership to residents of the Windward community, offers a 20-court Tennis Center, Swim Center with a water slide, children's pool, spray park, and lap pool, and a Marina with docking slips. The Golf Club of Georgia offers 2 acclaimed golf courses. Excellent North Fulton Alpharetta schools: Lake Windward Elementary, Webb Bridge Middle and Alpharetta High School. Move-In ready.
- SubdivisionWindward
- Zip Code30005
- CityAlpharetta
- CountyFulton - GA
Location
- ElementaryLake Windward
- JuniorWebb Bridge
- HighAlpharetta
Schools
- StatusActive
- MLS #7597205
- TypeResidential
- SpecialOwner/Agent
MLS Data
- Bedrooms4
- Bathrooms2
- Half Baths1
- Bedroom DescriptionSplit Bedroom Plan
- RoomsDen, Dining Room, Kitchen, Laundry, Living Room, Master Bathroom, Master Bedroom
- BasementBath/Stubbed, Daylight, Unfinished, Walk-Out Access, Finished, Full
- FeaturesEntrance Foyer 2 Story, High Ceilings 9 ft Main, Cathedral Ceiling(s), Crown Molding, Dry Bar, Disappearing Attic Stairs, Entrance Foyer, Recessed Lighting, High Speed Internet, Tray Ceiling(s), Walk-In Closet(s)
- KitchenBreakfast Bar, Breakfast Room, Cabinets Stain, Stone Counters, Eat-in Kitchen, View to Family Room
- AppliancesDouble Oven, Dishwasher, Disposal, Electric Cooktop, Electric Range, Electric Oven/Range/Countertop, Gas Water Heater, Microwave, Self Cleaning Oven
- HVACCeiling Fan(s), Electric, Multi Units
- Fireplaces2
- Fireplace DescriptionDouble Sided
Interior Details
- StyleTraditional
- ConstructionBrick 3 Sides, HardiPlank Type
- Built In1989
- StoriesArray
- Body of WaterWindward
- ParkingGarage Door Opener, Driveway, Garage, Garage Faces Front, Kitchen Level, Level Driveway
- FeaturesPrivate Yard, Rain Gutters
- ServicesClubhouse, Community Dock, Fishing, Homeowners Association, Lake, Marina, Near Trails/Greenway, Dog Park, Pickleball, Pool, Sidewalks, Tennis Court(s)
- UtilitiesElectricity Available, Natural Gas Available, Phone Available, Sewer Available, Underground Utilities, Water Available, Cable Available
- SewerPublic Sewer
- Lot DescriptionBack Yard, Level, Sprinklers In Rear, Wooded, Open Lot
- Lot Dimensions69x70x8x199x265x57
- Acres0.54
Exterior Details
Listing Provided Courtesy Of: Virtual Properties Realty. Biz 770-495-5050

This property information delivered from various sources that may include, but not be limited to, county records and the multiple listing service. Although the information is believed to be reliable, it is not warranted and you should not rely upon it without independent verification. Property information is subject to errors, omissions, changes, including price, or withdrawal without notice.
For issues regarding this website, please contact Eyesore at 678.692.8512.
Data Last updated on February 20, 2026 5:35pm
