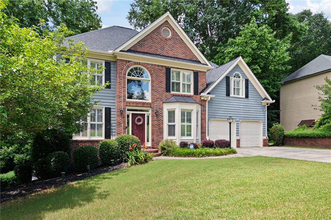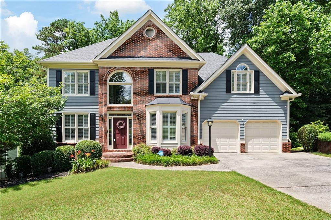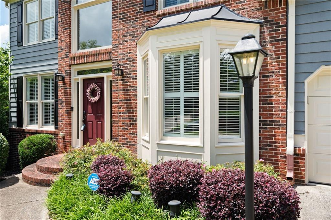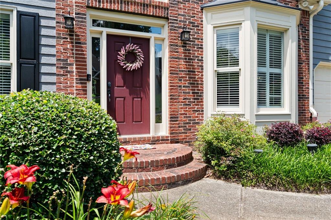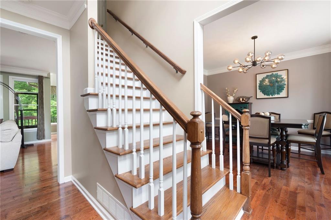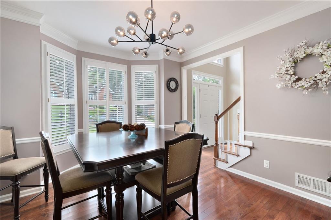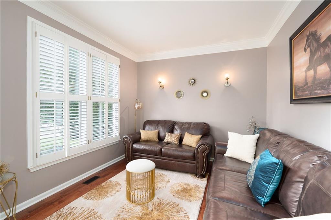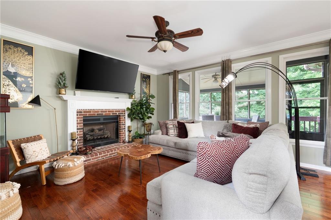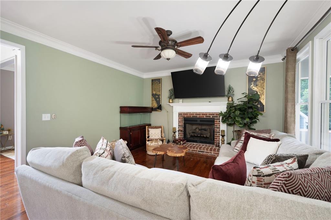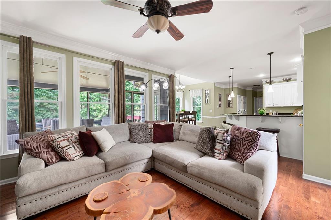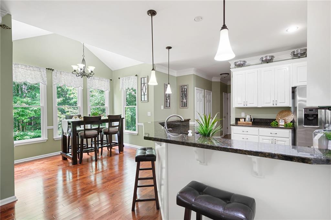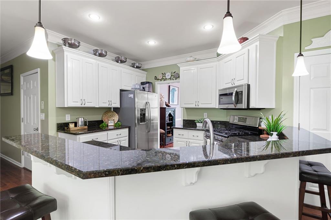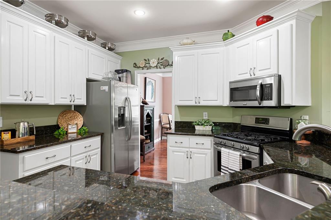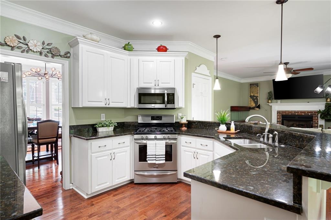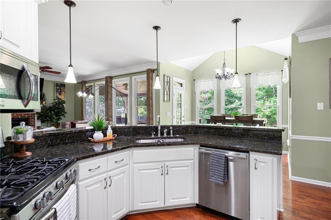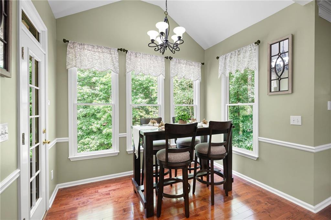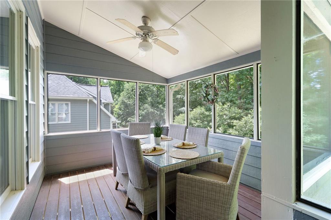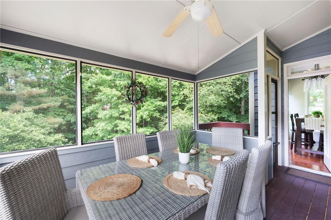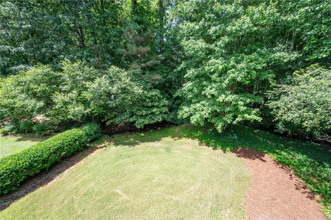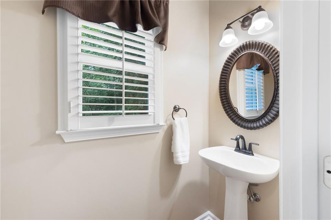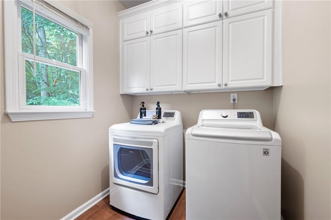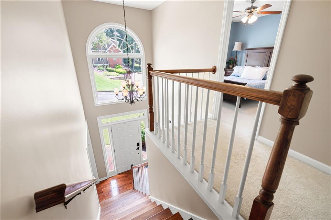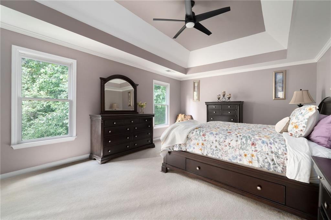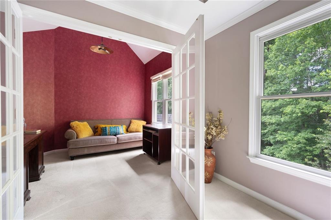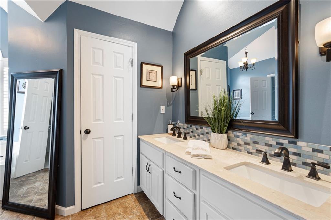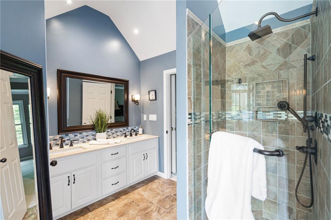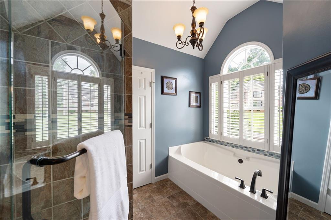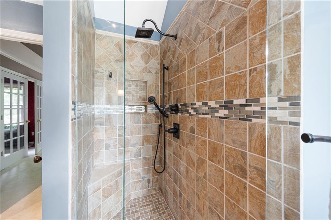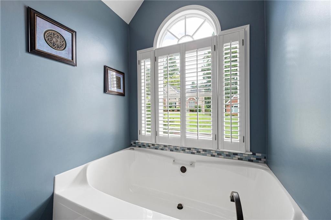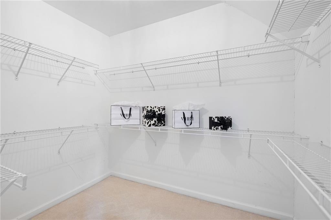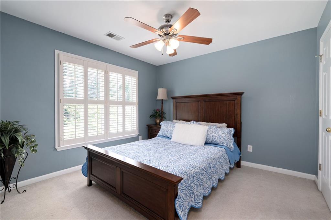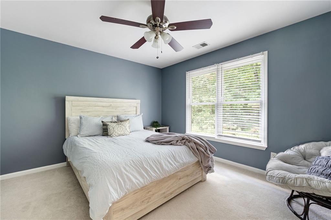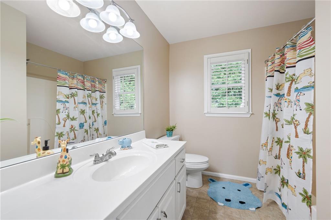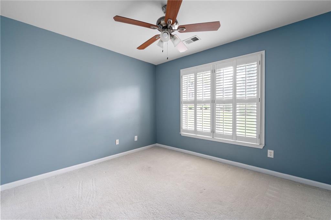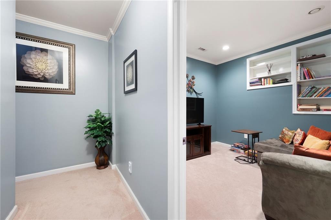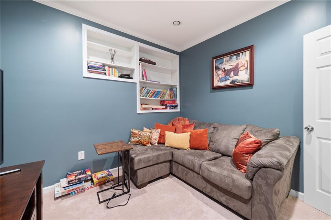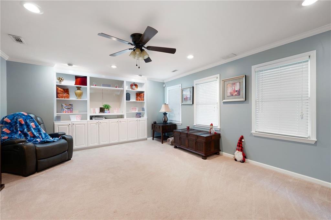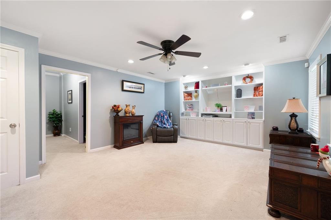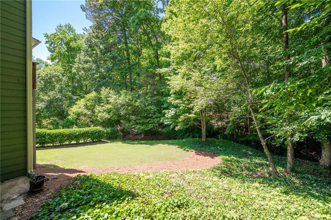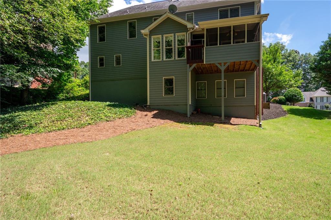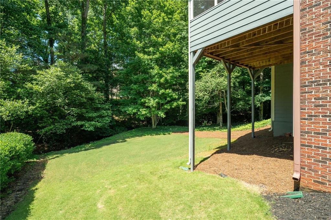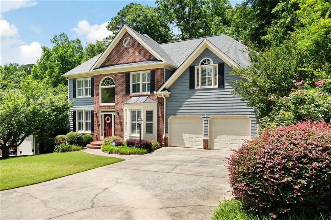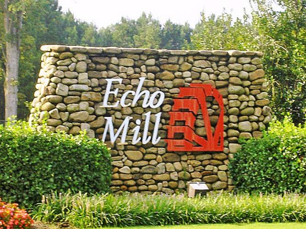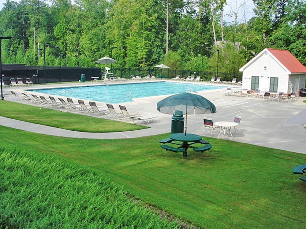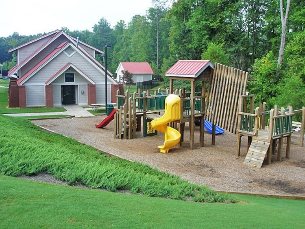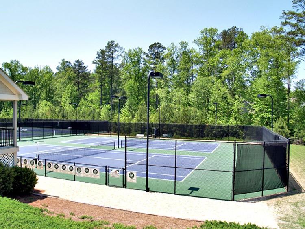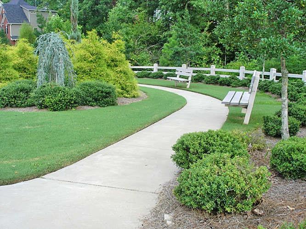5418 Amity Drive
Powder Springs, GA 30127
$520,000
Gorgeous Echo Mill home, designed for warm and peaceful living. Updates include beautiful remodeled kitchen with granite counters and SS appliances, Hardwood floors on entire main floor, gorgeous updated primary bathroom with custom tile shower and a wonderful screen porch! Nestled on a stunning landscaped lot, a lovely front porch welcomes you into the grand two story foyer featuring those beautiful hardwood floors. Nearby formal living room with plantation shutters and hardwood floors can be utilized as a quiet zone for work or reflection. Luxurious dining room offers plantation shutters, hardwood floors and a beautiful bay window making it a great spot to entertain. The heart of the home is the open concept chef's kitchen and family room. Kitchen features granite counters, gas stove, breakfast bar and beautiful vaulted ceiling breakfast room - easy access to gorgeous screen porch and BBQ deck. Cozy family room with those stunning hardwood floors, cozy fireplace and wall of windows overlooking the screen porch. A spacious laundry room and half bath complete the main level of this great home! Upstairs primary retreat is a peaceful spot to unwind after a long day and features a huge sitting area with french doors(great spot for a home office). Luxurious primary bathroom with custom tile shower, soaker tub and large walk-in closet. Three spacious secondary bedrooms and a full bathroom complete the upstairs. Terrace level features a large media room with built-ins and an additional finished room used as craft room/home office. Unfinished space is great for storing all of your holiday decorations and there is also an additional workshop area. Spectacular Echo Mill amenities include 2 pools/8 tennis courts/2 clubhouses/2 playgrounds/soccer field and walking trails - Welcome Home
- SubdivisionEcho Mill
- Zip Code30127
- CityPowder Springs
- CountyCobb - GA
Location
- ElementaryKemp - Cobb
- JuniorLost Mountain
- HighHillgrove
Schools
- StatusActive
- MLS #7597323
- TypeResidential
MLS Data
- Bedrooms4
- Bathrooms2
- Half Baths1
- Bedroom DescriptionOversized Master, Sitting Room
- RoomsBasement, Family Room, Living Room, Media Room
- BasementDaylight, Exterior Entry, Finished, Interior Entry
- FeaturesCrown Molding, Double Vanity, Entrance Foyer 2 Story, Tray Ceiling(s), Vaulted Ceiling(s), Walk-In Closet(s)
- KitchenBreakfast Bar, Breakfast Room, Pantry, Solid Surface Counters, View to Family Room
- AppliancesDishwasher, Disposal, Gas Range, Microwave
- HVACCentral Air, Zoned
- Fireplaces1
- Fireplace DescriptionFamily Room
Interior Details
- StyleTraditional
- ConstructionHardiPlank Type
- Built In1998
- StoriesArray
- ParkingAttached, Garage, Garage Door Opener, Garage Faces Front, Level Driveway
- FeaturesPrivate Yard
- ServicesClubhouse, Homeowners Association, Playground, Pool, Sidewalks, Street Lights, Tennis Court(s)
- UtilitiesCable Available, Electricity Available, Natural Gas Available, Sewer Available, Underground Utilities, Water Available
- SewerPublic Sewer
- Lot DescriptionBack Yard, Cul-de-sac Lot, Front Yard, Landscaped, Level, Wooded
- Lot Dimensionsx
- Acres0.2726
Exterior Details
Listing Provided Courtesy Of: Maximum One Greater Atlanta Realtors 770-919-8825

This property information delivered from various sources that may include, but not be limited to, county records and the multiple listing service. Although the information is believed to be reliable, it is not warranted and you should not rely upon it without independent verification. Property information is subject to errors, omissions, changes, including price, or withdrawal without notice.
For issues regarding this website, please contact Eyesore at 678.692.8512.
Data Last updated on August 24, 2025 12:53am
