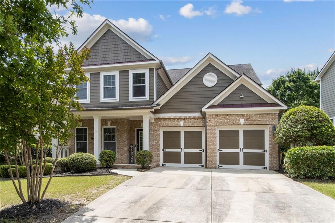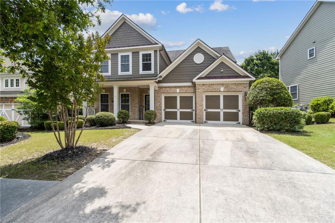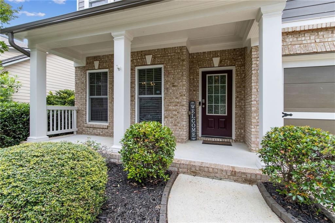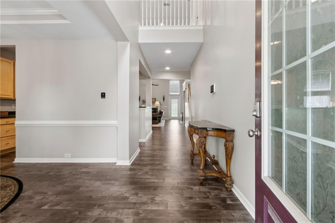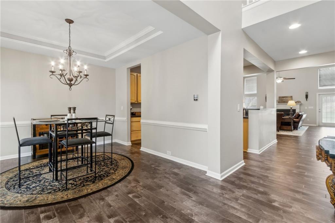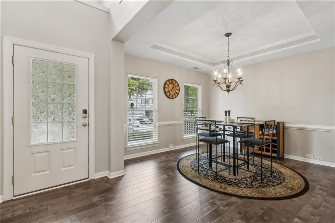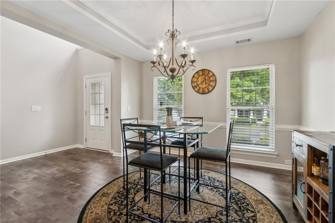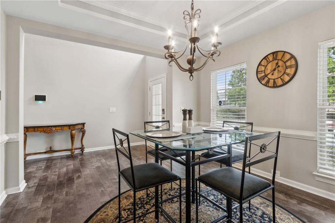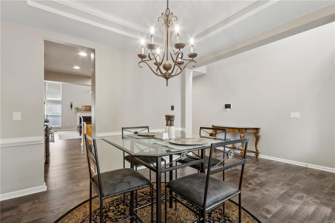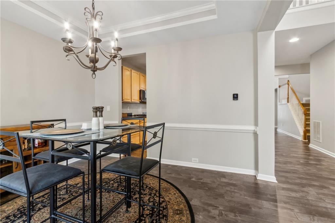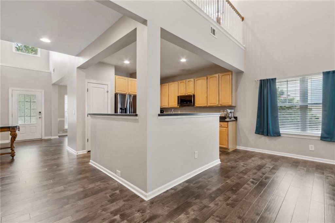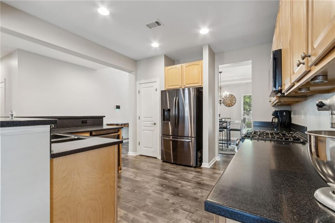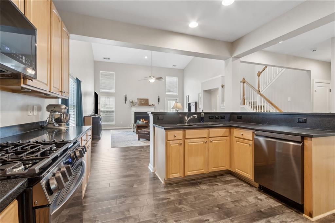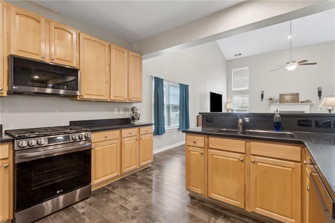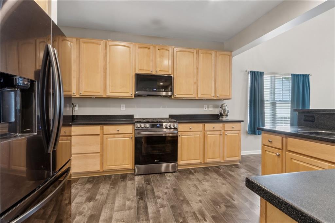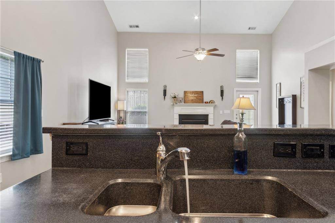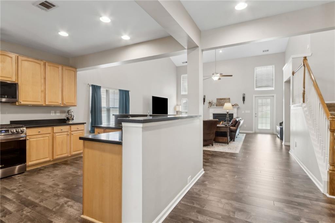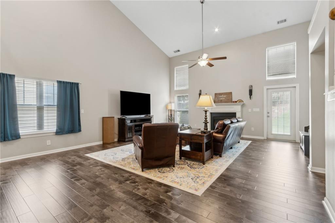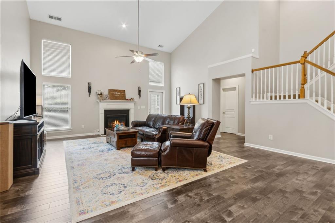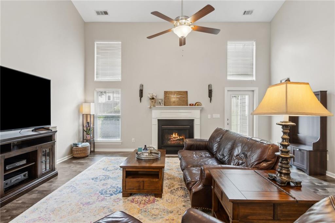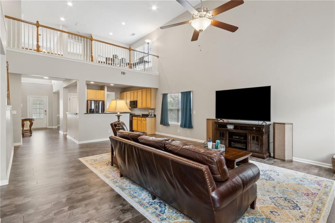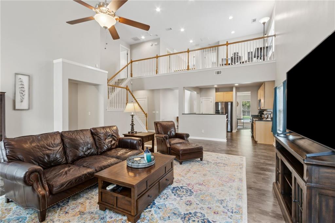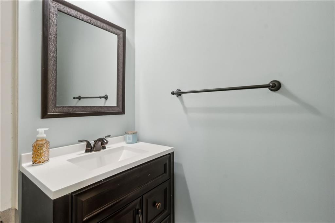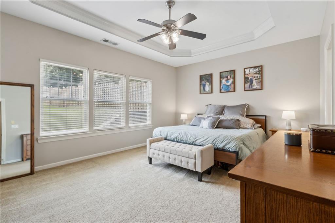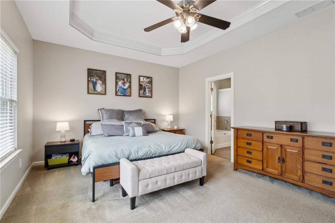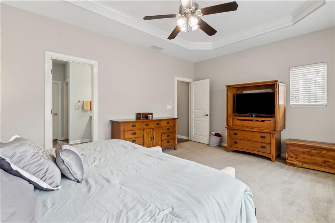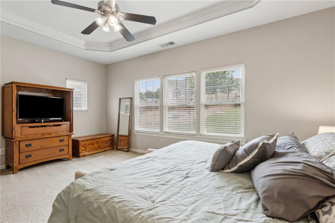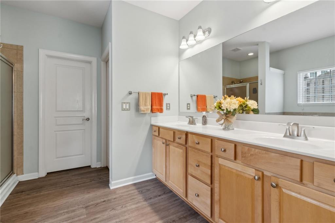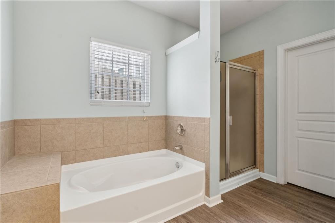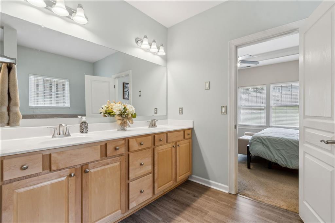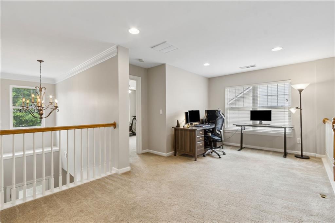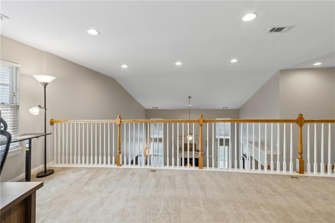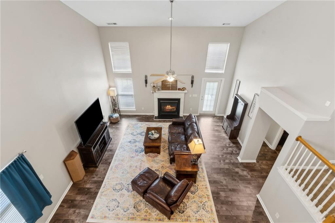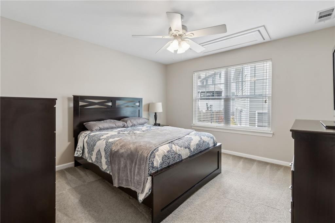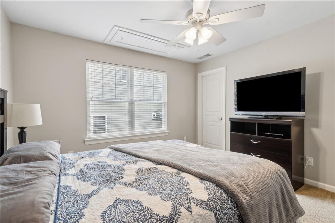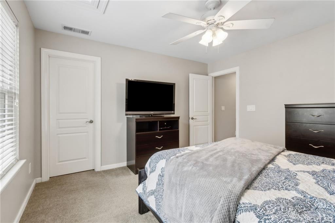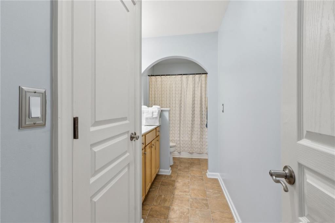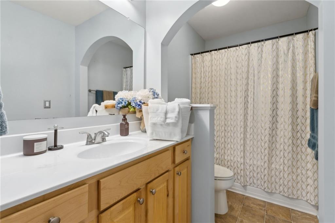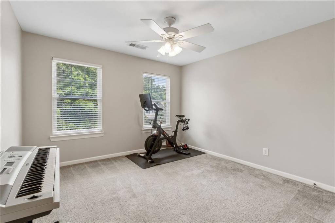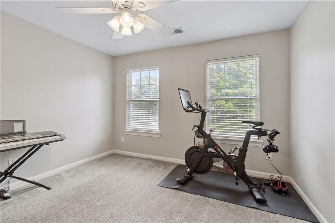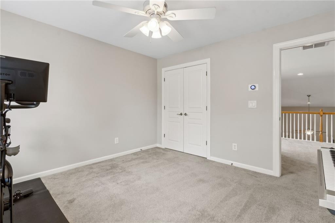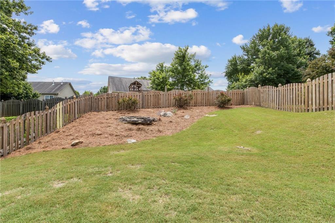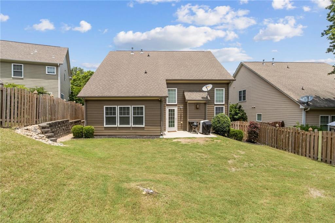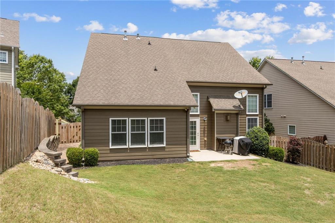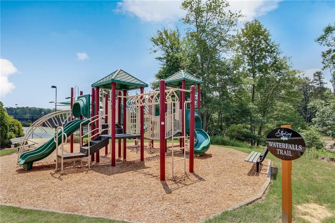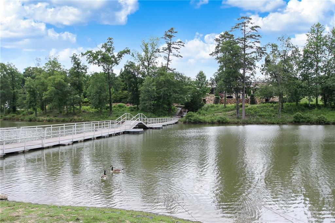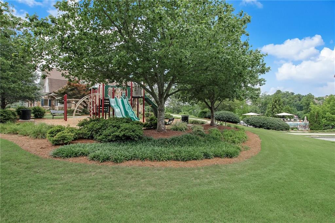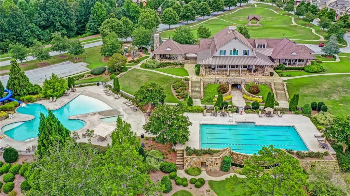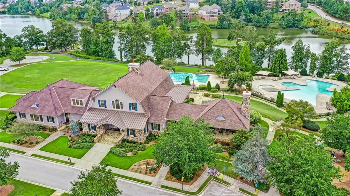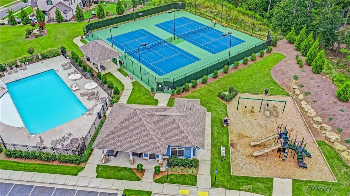7927 Keepsake Lane
Flowery Branch, GA 30542
$425,000
MOTIVATED – bring your offers! Your dog said this is the one!! BACK ON THE MARKET at no fault of the sellers! This move-in ready home starts with a cozy front porch, fresh exterior paint, and great curb appeal. Inside find a bright, open layout with vaulted ceilings, large windows, and neutral colors. The kitchen flows into the living and dining areas and features bar seating, stainless steel appliances, a pantry, and plenty of storage – perfect for cooking and entertaining. The MAIN-LEVEL PRIMARY SUITE includes a spacious bedroom, walk-in closet, and private bath. You'll also love the convenient laundry room and EXTRA STORAGE under the stairs. Upstairs offers a versatile LOFT, two large bedrooms, and a full bath – great for guests, kids, or a home office. The fenced backyard is ideal for relaxing, gardening, or play, and the attached garage plus extra driveway parking adds even more convenience. BONUS: NEW HVAC!! Don’t miss this one! All of this and the lifestyle Sterling on the Lake has to offer! Sterling on the Lake is a premier 1,001-acre master-planned community nestled in Flowery Branch, Georgia, offering a resort-style lifestyle just 40 miles north of Atlanta. Designed to blend natural beauty with modern amenities, it caters to families, active adults, and those seeking a tranquil yet connected living environment. Miles of trails connect residents to parks, lakes, and recreational facilities, promoting an active and social lifestyle. Schedule your showing today! All borrowers who use Southeast Mortgage for financing will receive a 1% lender credit towards closing. Reach out to Matt Scout for all inquiries.
- SubdivisionSterling On The Lake
- Zip Code30542
- CityFlowery Branch
- CountyHall - GA
Location
- ElementarySpout Springs
- JuniorC.W. Davis
- HighFlowery Branch
Schools
- StatusPending
- MLS #7597435
- TypeResidential
MLS Data
- Bedrooms3
- Bathrooms2
- Half Baths1
- Bedroom DescriptionMaster on Main
- RoomsGreat Room - 2 Story, Loft
- FeaturesDisappearing Attic Stairs, Double Vanity, Entrance Foyer, Entrance Foyer 2 Story, High Ceilings 10 ft Lower, High Speed Internet, Tray Ceiling(s), Vaulted Ceiling(s), Walk-In Closet(s)
- KitchenBreakfast Bar, Cabinets Stain, Eat-in Kitchen, Kitchen Island, Pantry, Stone Counters, View to Family Room
- AppliancesDishwasher, Disposal, Gas Range, Gas Water Heater, Microwave, Refrigerator, Self Cleaning Oven
- HVACCeiling Fan(s), Central Air, Electric, Zoned
- Fireplaces1
- Fireplace DescriptionGas Log, Great Room, Insert
Interior Details
- StyleCraftsman
- ConstructionBrick Front, Cement Siding, Frame
- Built In2006
- StoriesArray
- ParkingDriveway, Garage, Garage Faces Front, Kitchen Level
- FeaturesPrivate Yard
- ServicesClubhouse, Community Dock, Dog Park, Fitness Center, Homeowners Association, Lake, Near Schools, Near Shopping, Near Trails/Greenway, Park, Pickleball
- UtilitiesCable Available, Electricity Available, Natural Gas Available, Phone Available, Sewer Available, Underground Utilities, Water Available
- SewerPublic Sewer
- Lot DescriptionBack Yard, Front Yard, Landscaped, Sloped
- Acres0.18
Exterior Details
Listing Provided Courtesy Of: RE/MAX Center 770-536-8500

This property information delivered from various sources that may include, but not be limited to, county records and the multiple listing service. Although the information is believed to be reliable, it is not warranted and you should not rely upon it without independent verification. Property information is subject to errors, omissions, changes, including price, or withdrawal without notice.
For issues regarding this website, please contact Eyesore at 678.692.8512.
Data Last updated on October 9, 2025 3:03pm
