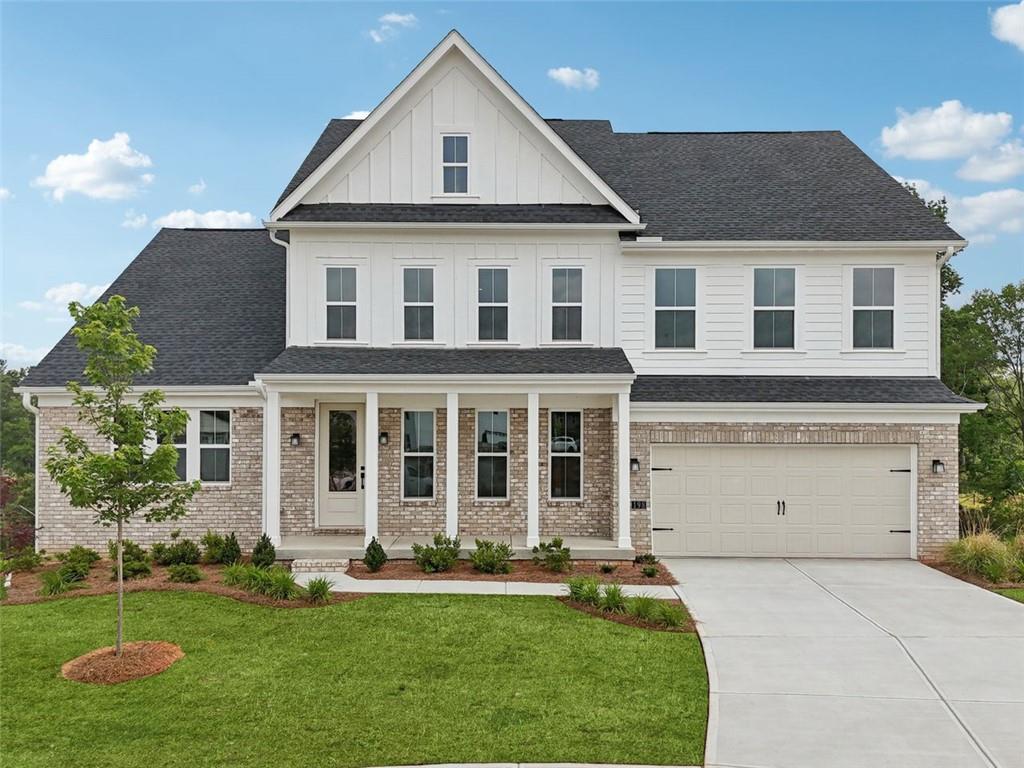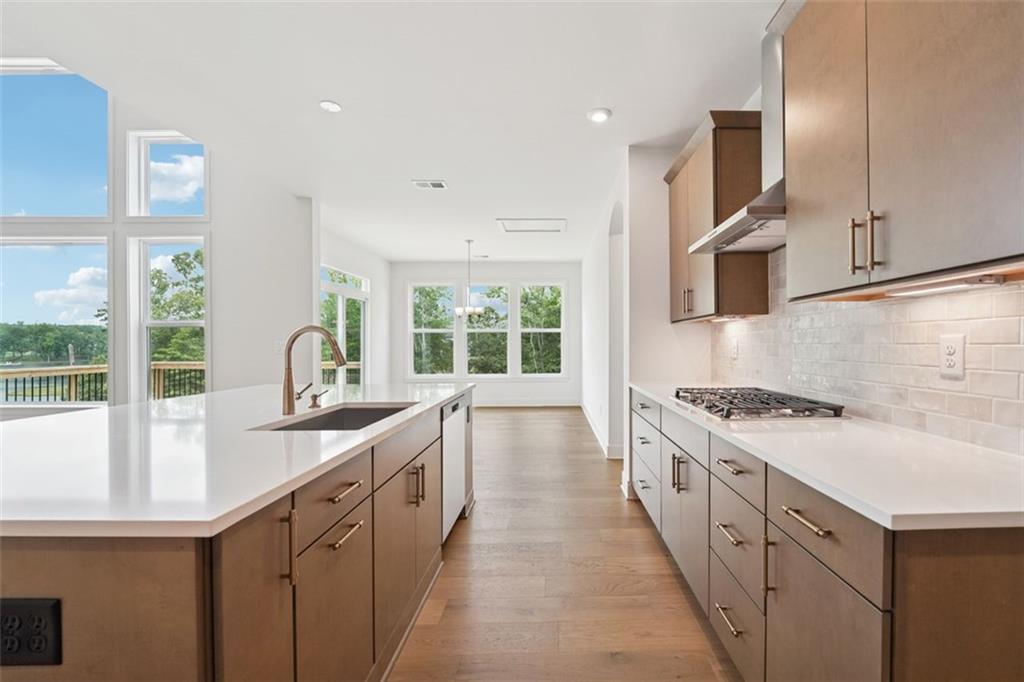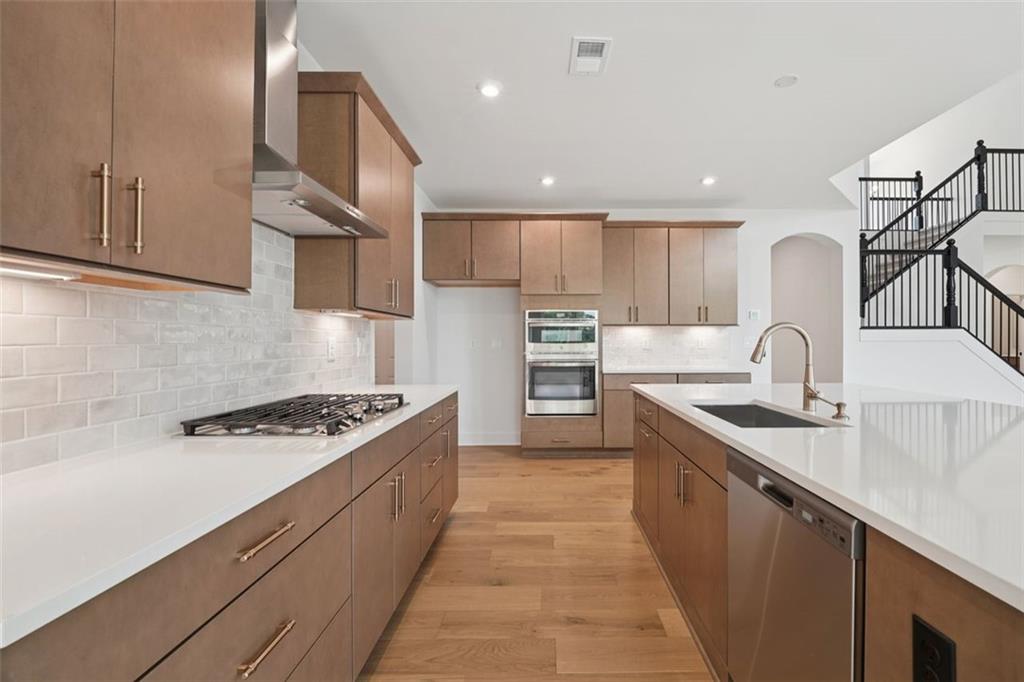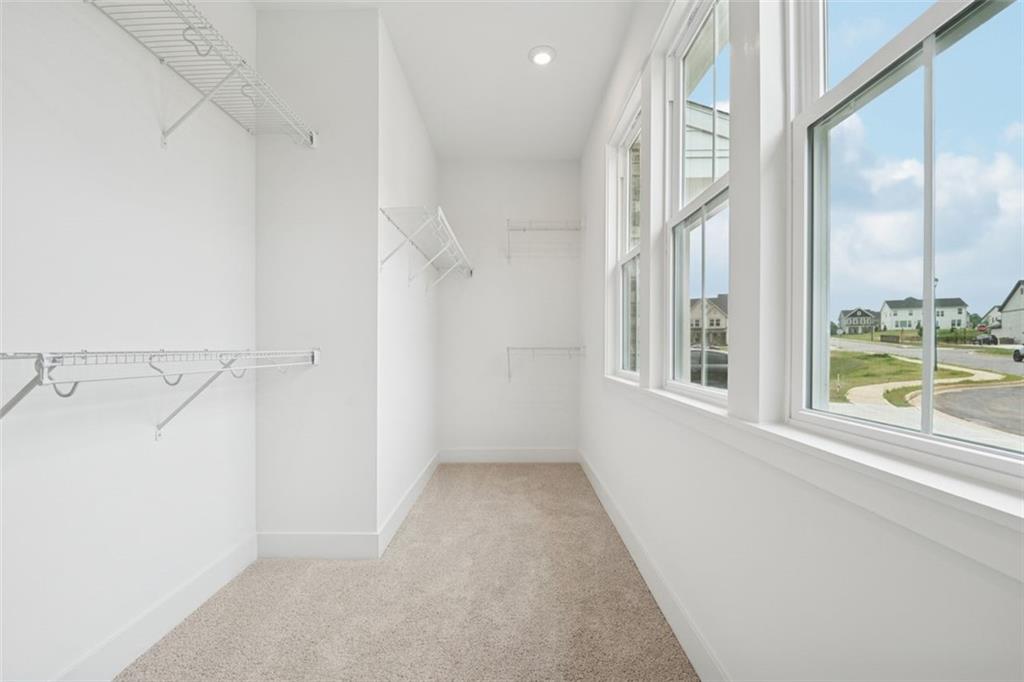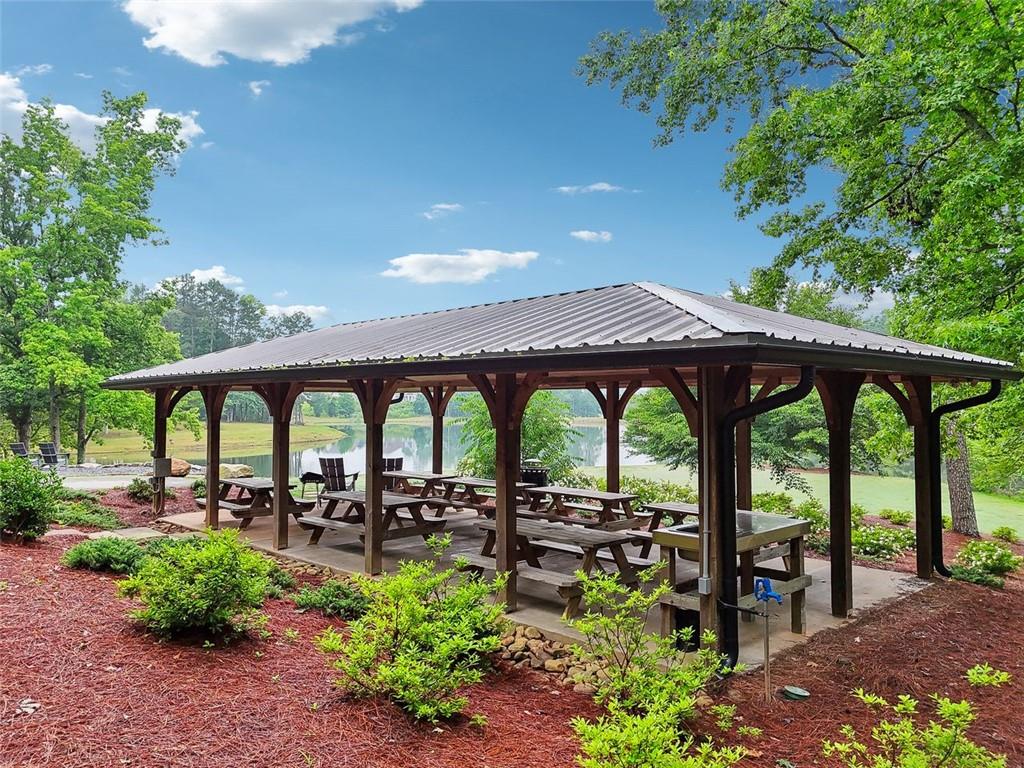198 Beulah Drive
Hoschton, GA 30548
$899,990
Stunning Lakefront New Construction by Fischer Homes in a Prime Cul-de-Sac Location! Dream home nestled in one of Northeast Georgia’s most beautiful communities – Twin Lakes nest to Cresswind! This incredible lakefront property sits on a premium diamond lot in a quiet cul-de-sac and offers resort-style living with breathtaking views and luxury finishes throughout. Community Highlights: Private clubhouse with a full gym, grill area, and outdoor living room featuring a cozy fireplace Two resort-style pools – one for families and a separate adults-only pool A large scenic lake perfect for paddleboarding, kayaking, and fishing (non-motorized watercraft only) Walking Lakeside trail, dog park, playground, and a gazebo ideal for parties and gatherings Sidewalks and golf cart paths throughout the neighborhood Conveniently located near Publix, Kroger, charter schools, and top-rated public schools with easy access to major highways Home Features: Bright, open floor plan with soaring two-story foyer and living room Chef’s kitchen with high-end cabinetry, quartz countertops, and a massive center island Floor-to-ceiling windows offering incredible lake views Main-level owner’s suite with stunning lake views, a spa-like bathroom featuring double vanities, two shower heads, and a huge walk-in closet Additional main-level guest bedroom Upstairs includes a spacious loft overlooking the living room and three generously sized bedrooms Massive unfinished basement – perfect for a theater, game room, in-law suite, or whatever you can imagine, all with more lake views Private, oversized backyard – perfect for entertaining or relaxing This home truly offers the best of luxury lake living. Whether you're relaxing on the porch, walking the trail, or enjoying a summer evening by the lake, this is the lifestyle you’ve been waiting for. In the beautiful Twin Lakes community, featuring the Leland American Classic plan.
- SubdivisionTwin Lakes
- Zip Code30548
- CityHoschton
- CountyJackson - GA
Location
- ElementaryWest Jackson
- JuniorWest Jackson
- HighJackson County
Schools
- StatusPending
- MLS #7597596
- TypeResidential
MLS Data
- Bedrooms5
- Bathrooms3
- Half Baths1
- Bedroom DescriptionMaster on Main, Split Bedroom Plan
- RoomsDen, Family Room, Kitchen, Laundry, Great Room - 2 Story
- BasementDaylight, Exterior Entry, Full, Walk-Out Access
- FeaturesHigh Ceilings 10 ft Upper
- KitchenBreakfast Bar, Breakfast Room, Solid Surface Counters, Stone Counters, Kitchen Island, Pantry, Pantry Walk-In, View to Family Room, Wine Rack
- AppliancesDouble Oven, Dishwasher, Disposal, Gas Cooktop, Microwave, Self Cleaning Oven, Range Hood
- HVACCentral Air
- Fireplaces1
- Fireplace DescriptionElectric, Family Room, Factory Built, Gas Log
Interior Details
- StyleTraditional
- ConstructionCement Siding, HardiPlank Type
- Built In2025
- StoriesArray
- ParkingAttached, Garage Door Opener
- FeaturesGarden, Private Entrance
- ServicesClubhouse, Fishing, Homeowners Association, Lake, Dog Park, Fitness Center, Playground, Sidewalks, Street Lights, Pool, Near Trails/Greenway
- UtilitiesCable Available, Natural Gas Available, Sewer Available, Water Available, Phone Available
- SewerPublic Sewer
- Lot DescriptionBack Yard, Cul-de-sac Lot, Lake On Lot, Private
- Lot Dimensions34
- Acres0.34
Exterior Details
Listing Provided Courtesy Of: Virtual Properties Realty.com 770-495-5050

This property information delivered from various sources that may include, but not be limited to, county records and the multiple listing service. Although the information is believed to be reliable, it is not warranted and you should not rely upon it without independent verification. Property information is subject to errors, omissions, changes, including price, or withdrawal without notice.
For issues regarding this website, please contact Eyesore at 678.692.8512.
Data Last updated on October 4, 2025 8:47am
