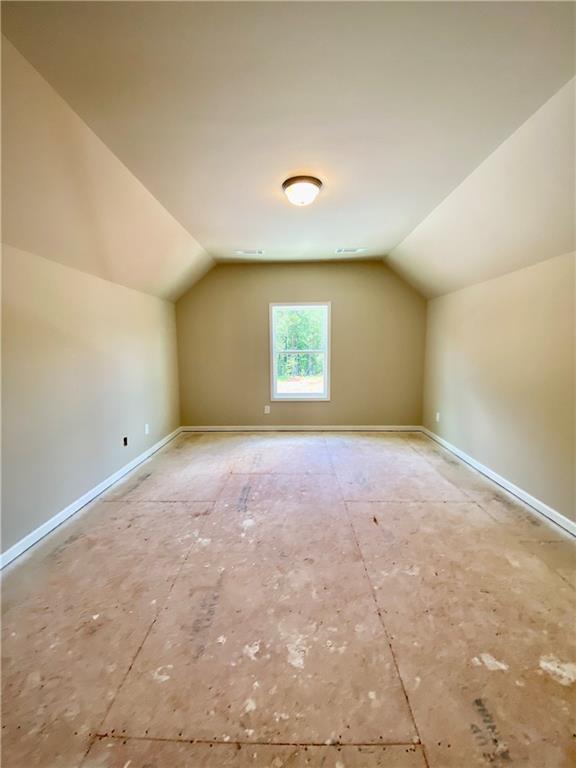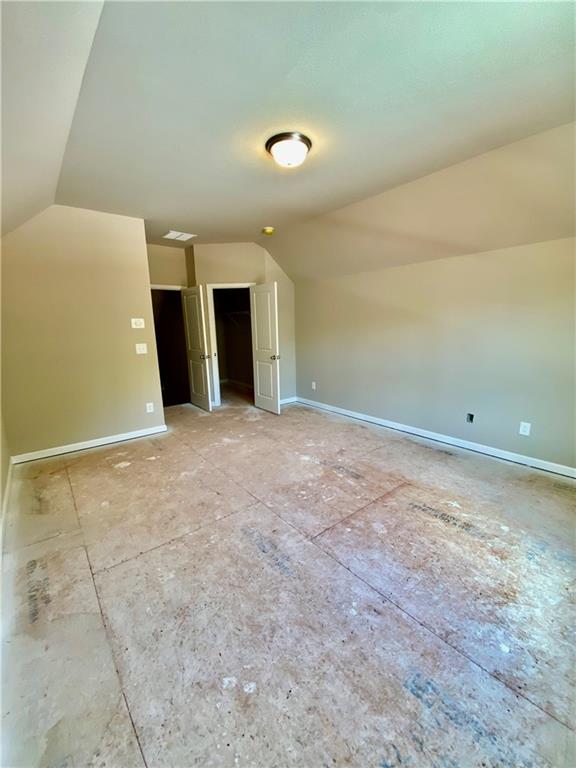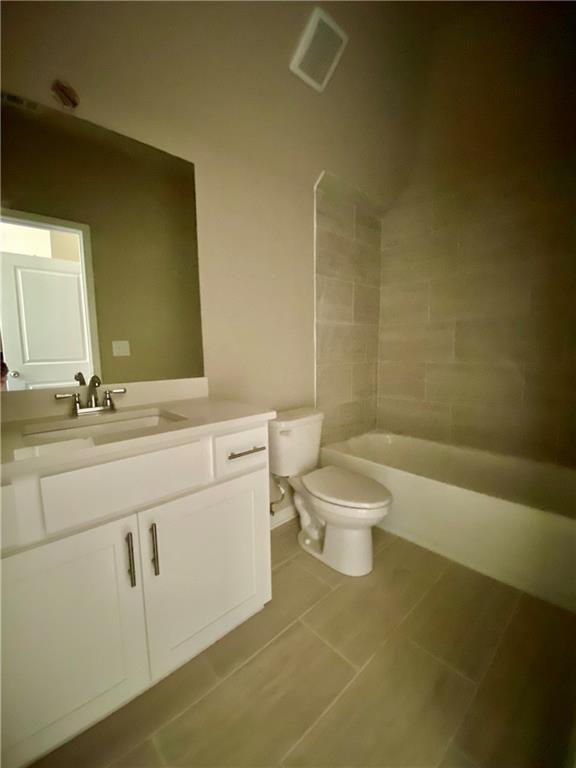242 Meadows Drive
Bethlehem, GA 30620
$524,900
Craftsmanship at its finest in the beautiful River Meadows Subdivision!!! Built by Labb Homes, this Rose Plan on Lot 35 sits on approximately 0.60 acres and is loaded with upgrades which include quartz counter tops, farmhouse sink, large kitchen island, kitchen backsplash, vaulted ceiling, crown molding, tile flooring in all bathrooms & laundry room, and a covered back porch with a fireplace. The attached 3rd car garage is an added bonus!!! This 4 bed/3 bath open floor plan allows for lots of space when entertaining family & friends. The main level features a primary suite with separate vanities as well as a tile shower. 2 secondary bedrooms, 1 full bathroom, and laundry room will also be found on the main floor. The upstairs offers 1 additional bedroom and a full bathroom. Projected completion date is end of August 2025. Seller contributes $7,500 towards closing costs when using seller's preferred lender. Pictures will be updated as construction progresses. ***Exterior & Interior brick will be painted!!!
- SubdivisionRiver Meadows
- Zip Code30620
- CityBethlehem
- CountyBarrow - GA
Location
- ElementaryBethlehem - Barrow
- JuniorHaymon-Morris
- HighApalachee
Schools
- StatusPending
- MLS #7597612
- TypeResidential
MLS Data
- Bedrooms4
- Bathrooms3
- Bedroom DescriptionMaster on Main
- RoomsFamily Room, Laundry
- FeaturesCrown Molding, Double Vanity, Entrance Foyer, High Ceilings, High Speed Internet, Tray Ceiling(s), Vaulted Ceiling(s), Walk-In Closet(s)
- KitchenKitchen Island, Pantry
- AppliancesDishwasher, Double Oven, Electric Range, Electric Water Heater, Microwave
- HVACCeiling Fan(s), Electric
- Fireplaces2
- Fireplace DescriptionFamily Room, Outside
Interior Details
- StyleCraftsman
- ConstructionBrick, Cement Siding, Concrete
- Built In2025
- StoriesArray
- ParkingAttached, Garage, Garage Door Opener
- ServicesHomeowners Association, Sidewalks, Street Lights
- UtilitiesElectricity Available, Water Available
- SewerSeptic Tank
- Lot DescriptionLevel, Sloped
- Acres0.6
Exterior Details
Listing Provided Courtesy Of: Progressive Realty, LLC. 770-867-6821

This property information delivered from various sources that may include, but not be limited to, county records and the multiple listing service. Although the information is believed to be reliable, it is not warranted and you should not rely upon it without independent verification. Property information is subject to errors, omissions, changes, including price, or withdrawal without notice.
For issues regarding this website, please contact Eyesore at 678.692.8512.
Data Last updated on February 20, 2026 5:35pm
































