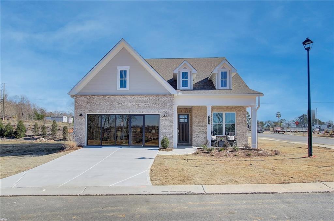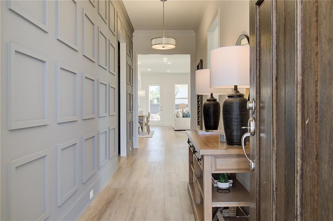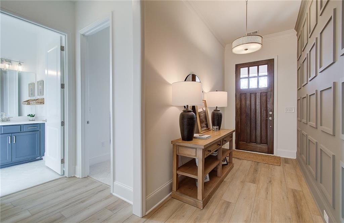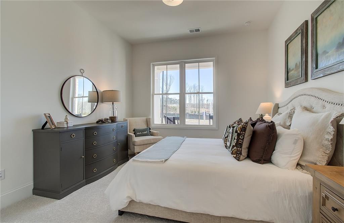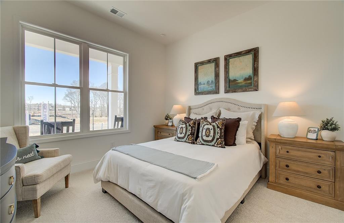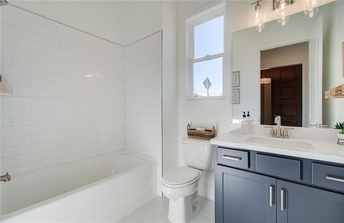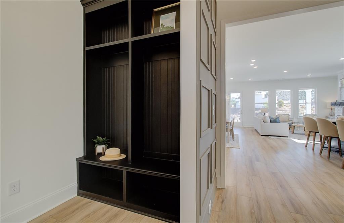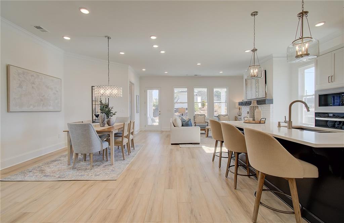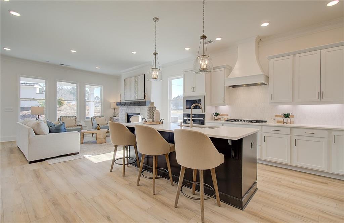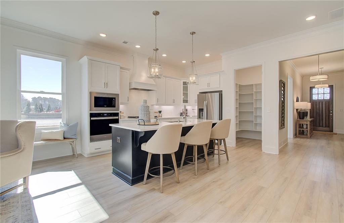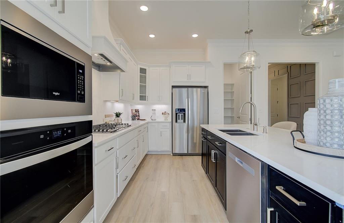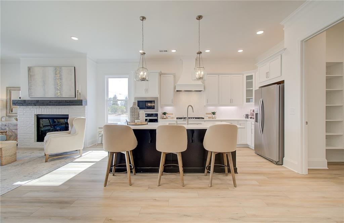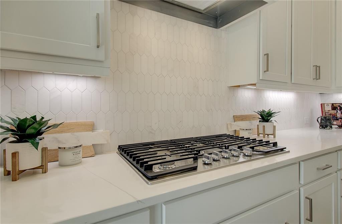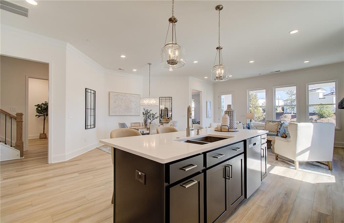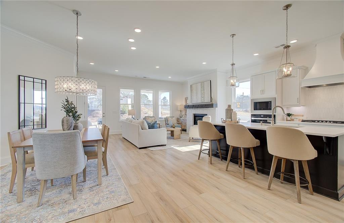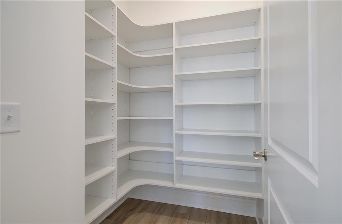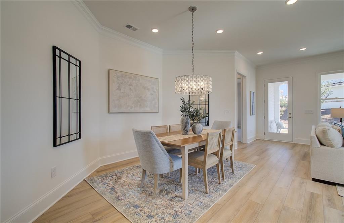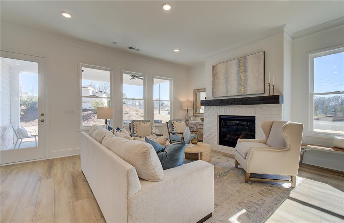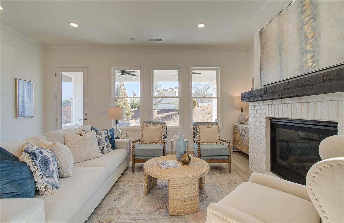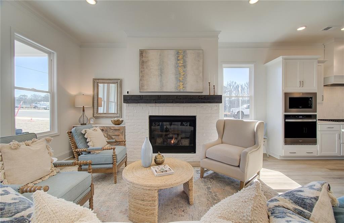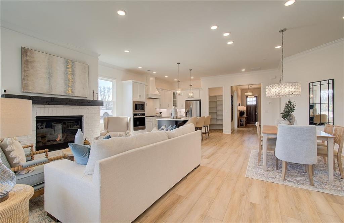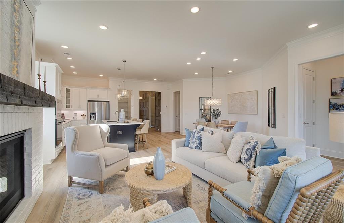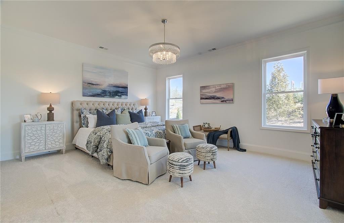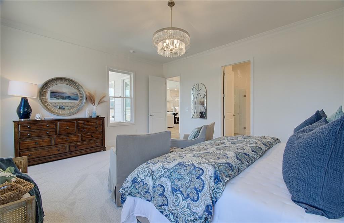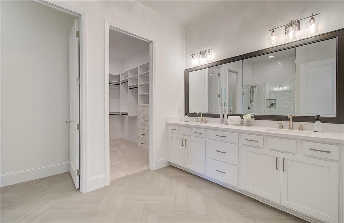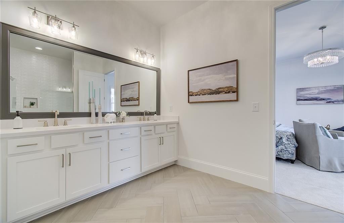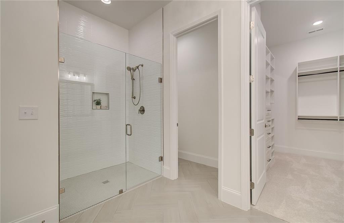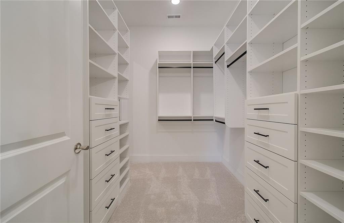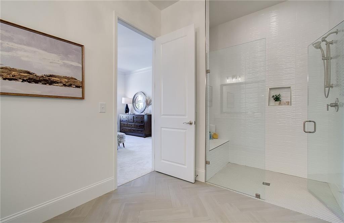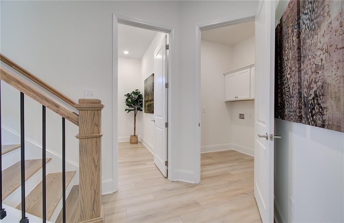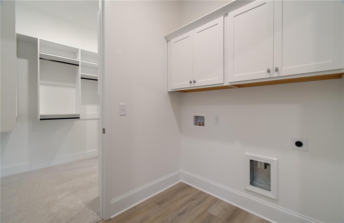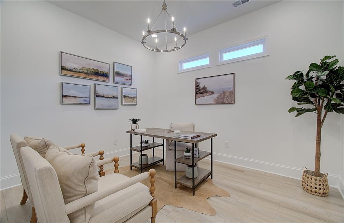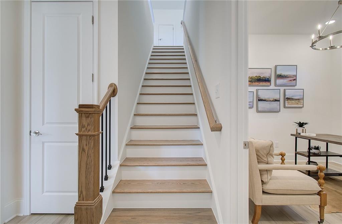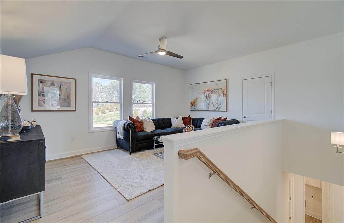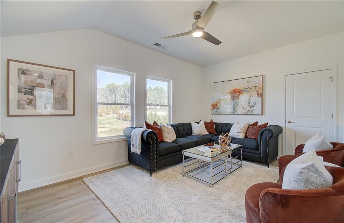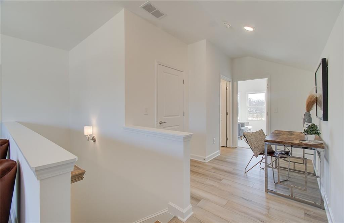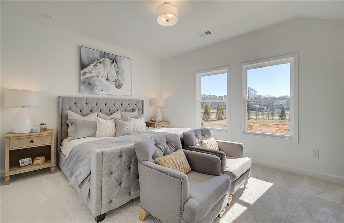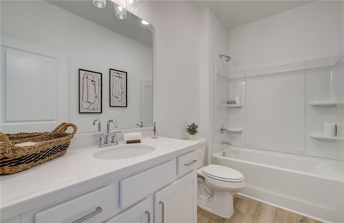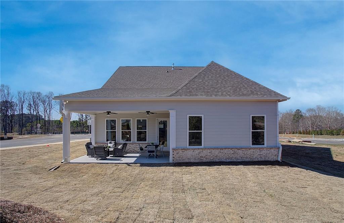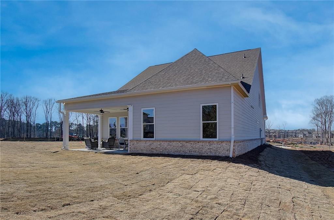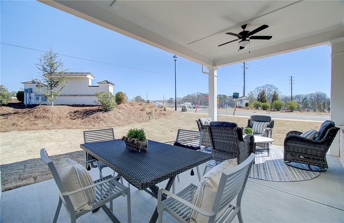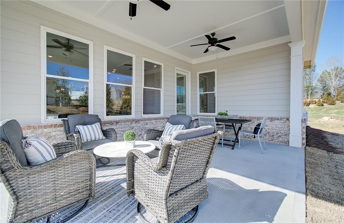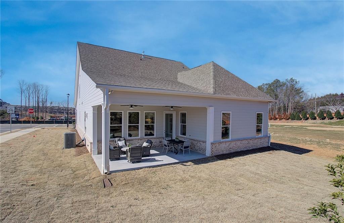7310 Winderlea Lane
Cumming, GA 30040
$749,000
Welcome to Courtyards at Traditions Beautiful MODEL HOME FOR SALE by Traton Homes that is an Active Adult community and you must be 55+ to purchase and no one under 18 is allowed to live. This Newman floorplan RANCH style home with 2nd floor Bedroom, Bath and Media Room will be READY TO MOVE IN END OF SEPTEMBER 2025. This beautiful homesite has an open concept that truly embodies a casual yet elegant lifestyle that has 2 bedrooms and 2 full baths on main level w/an office and back porch. The well-appointed living spaces includes a large gourmet kitchen w/a spacious walk-in pantry, a dining area open to the family room w/42" fireplace. The luxurious owner's suite features an elegant bathroom with double-vanity, tiled zero entry shower w/bench and shelf and walk-in owner's closet. The family room offers views of the rear courtyard covered patio, perfect for relaxing or entertaining. The split bedroom plan offers a guest suite with an en-suite bath and walk-in closet. This floorplan has a mudroom , which also includes lockers, a storage closet which is conveniently located near laundry room, which includes storage cabinets, that completes the home. The builder is offering a $17,500 INCENTIVE IN CLOSING COSTS if you use our Preferred Lender OR PAY CASH ! The Preferred Lenders are also offering up to $5,000 to use toward Closing Costs if using them. All buyers must get Pre-Approved, if financing, with one of our Preferred Lenders first and can switch later if desired. You MUST SEE this MODEL HOME in this community!!! BEAUTIFUL HOME in one of the BEST LOCATIONS in the Metro Atlanta area!! Close to shopping at The Collection at Forsyth, Avalon, Halcyon and has a connection to the GREENWAY in front of the community. HOA dues include lawn maintenance and garbage/recycle pick-up. 1 mile to grocery store and other shopping. THIS HOME WILL BE SOLD 'AS IS'
- SubdivisionCourtyards at Traditions
- Zip Code30040
- CityCumming
- CountyForsyth - GA
Location
- ElementaryVickery Creek
- JuniorVickery Creek
- HighWest Forsyth
Schools
- StatusActive
- MLS #7597843
- TypeResidential
- SpecialActive Adult Community, Certified Professional Home Builder
MLS Data
- Bedrooms3
- Bathrooms3
- Bedroom DescriptionMaster on Main, Oversized Master, Split Bedroom Plan
- RoomsMedia Room, Office
- FeaturesCrown Molding, Double Vanity, High Ceilings 10 ft Main, Walk-In Closet(s)
- KitchenBreakfast Bar, Kitchen Island, Pantry Walk-In, Stone Counters, View to Family Room
- AppliancesDishwasher, Disposal, Electric Oven/Range/Countertop, Gas Cooktop, Microwave
- HVACCentral Air, Electric
- Fireplaces1
- Fireplace DescriptionFactory Built, Family Room, Gas Log, Gas Starter
Interior Details
- StyleCraftsman
- ConstructionBrick Front, Cement Siding, HardiPlank Type
- Built In2024
- StoriesArray
- ParkingGarage, Garage Door Opener, Level Driveway
- FeaturesPrivate Entrance, Rain Gutters
- ServicesHomeowners Association, Street Lights
- UtilitiesElectricity Available, Natural Gas Available, Sewer Available, Underground Utilities, Water Available
- SewerPublic Sewer
- Lot DescriptionBack Yard, Landscaped
- Lot Dimensions117 x 53 x 112 x 53
- Acres0.14
Exterior Details
Listing Provided Courtesy Of: Traton Homes Realty, Inc. 770-427-9064

This property information delivered from various sources that may include, but not be limited to, county records and the multiple listing service. Although the information is believed to be reliable, it is not warranted and you should not rely upon it without independent verification. Property information is subject to errors, omissions, changes, including price, or withdrawal without notice.
For issues regarding this website, please contact Eyesore at 678.692.8512.
Data Last updated on October 12, 2025 3:23am
