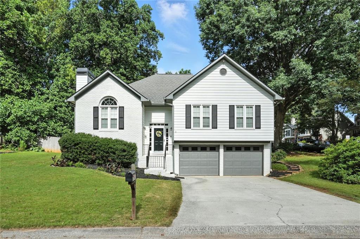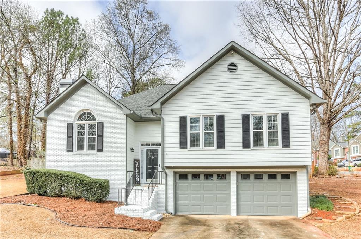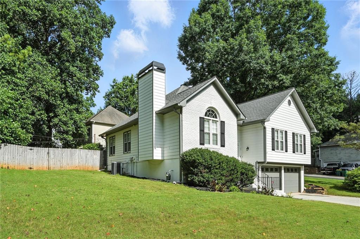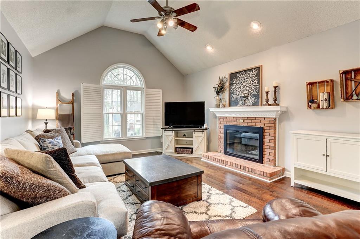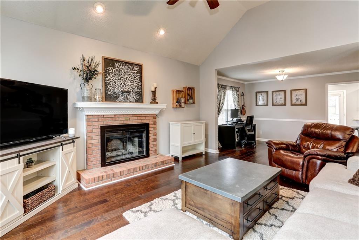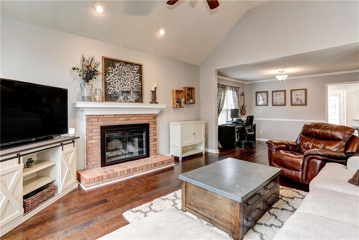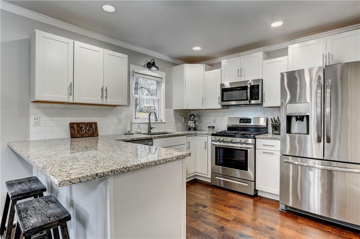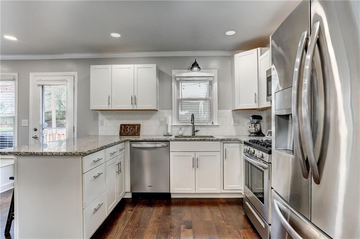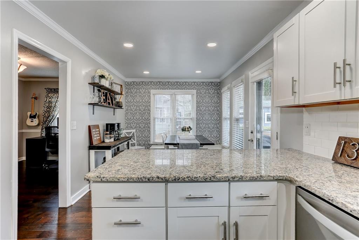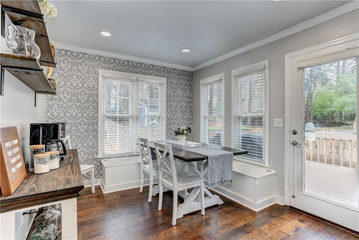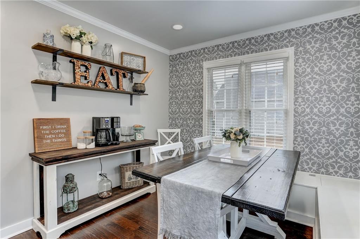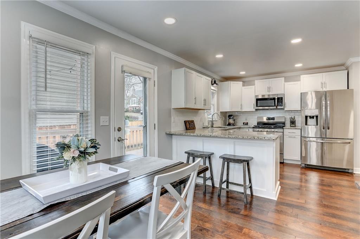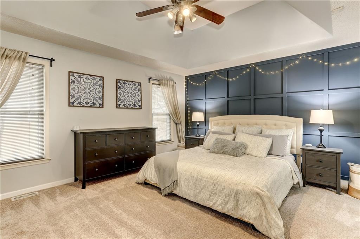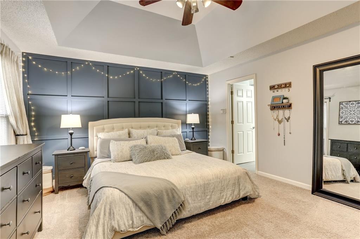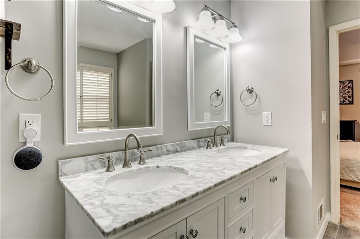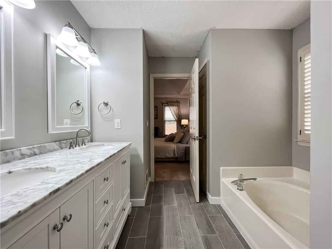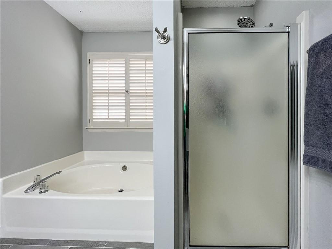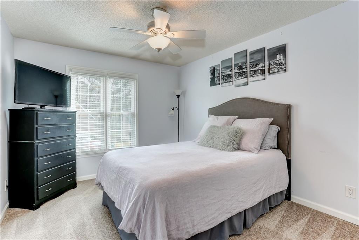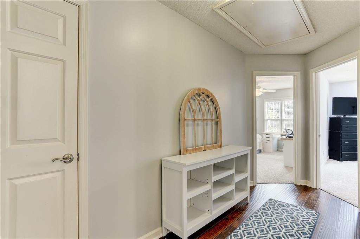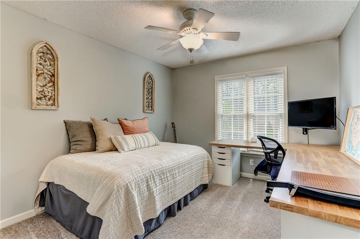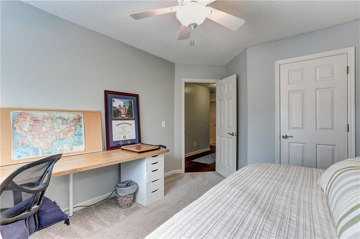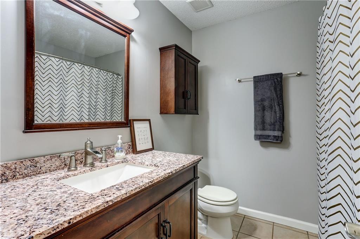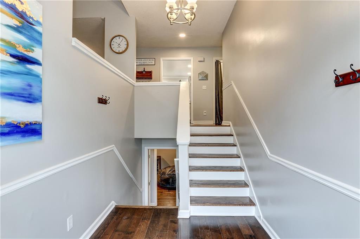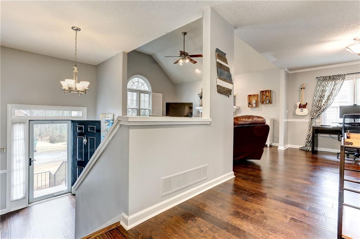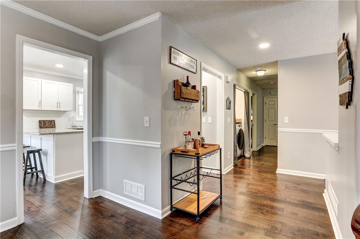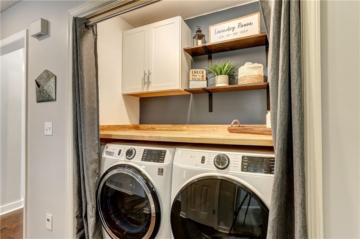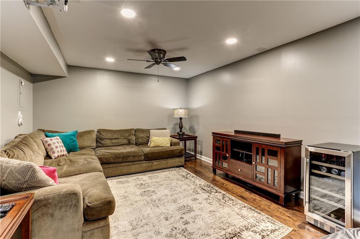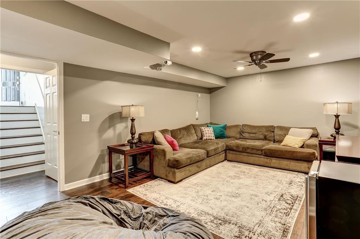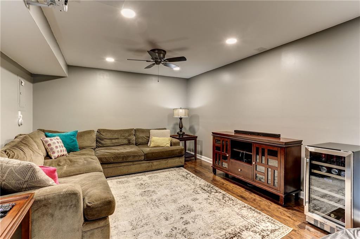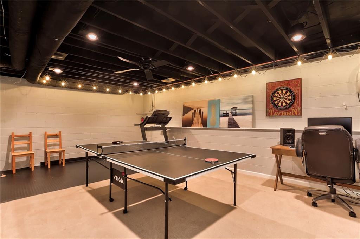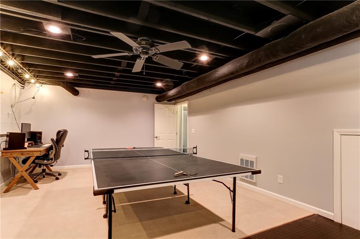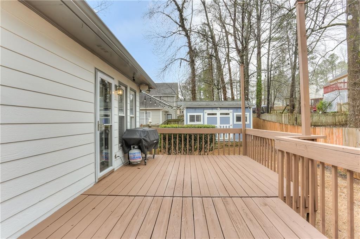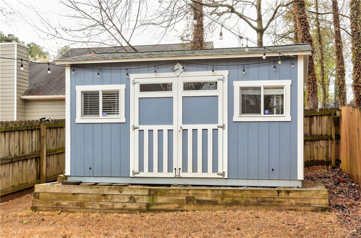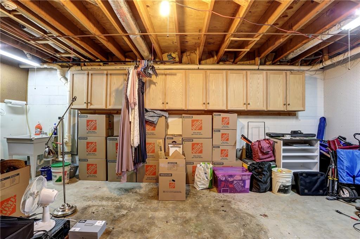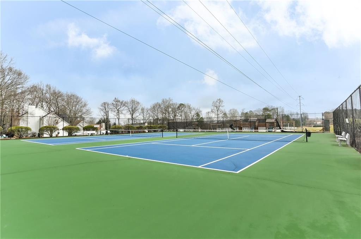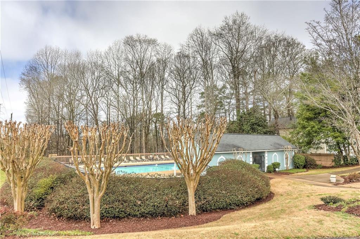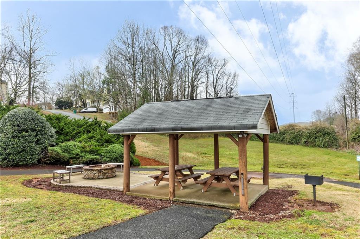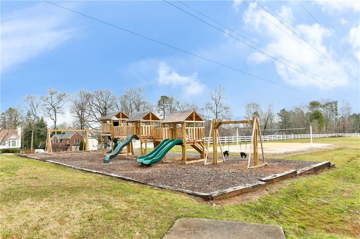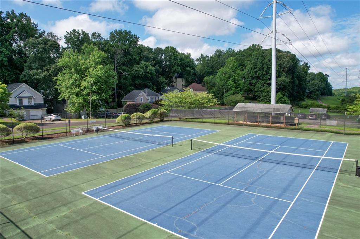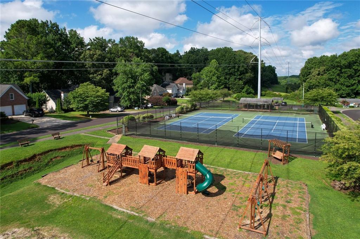1361 Chatley Way
Woodstock, GA 30188
$450,000
Back on Market due to no fault of owner and now priced below the recent FHA appraisal! Great value for this beautiful home ! Renovated with style, this light-filled inviting Woodstock home is located in the swim/tennis neighborhood of Wellington Manor. Location is close to highways, shopping, schools and downtown Woodstock! Beautifully cared for this home has so much to offer: NEWER kitchen, NEW master bath flooring and vanity, beautiful flooring, NEW carpet in bedrooms, NEW flooring on basement level, smooth ceilings, newer windows, fenced yard with oversized storage shed! Oversized fireside great room with vaulted ceiling and large Palladian window. There is also a formal/open dining space adjoining great room. Completely renovated kitchen filled with natural light and views of the fenced back yard. The kitchen offers a generous eating area with built-in window seats, white cabinets, stainless appliances, granite counters and a pantry! Lavish master suite features custom trim work, a tray ceiling and generous walk-in closet. Large secondary bedrooms and updated hall bath with granite vanity. Lower level offers a movie/second family room, a game room or man cave and tons of storage. There is workshop (could be a gym, wine cave, make it what you need) in the oversized garage. This is a fabulous floor plan. Fenced rear yard has a large storage shed for garden tools, or would make a great playhouse. Garden space for growing vegetables and flowers. HOME WARRANTY INCLUDED! Available for a fast closing.
- SubdivisionWellington Manor
- Zip Code30188
- CityWoodstock
- CountyCherokee - GA
Location
- ElementaryLittle River
- JuniorMill Creek
- HighRiver Ridge
Schools
- StatusActive
- MLS #7597944
- TypeResidential
MLS Data
- Bedrooms3
- Bathrooms2
- Bedroom DescriptionMaster on Main, Split Bedroom Plan
- RoomsBasement, Great Room, Media Room, Workshop
- BasementDriveway Access, Finished, Interior Entry, Partial
- FeaturesDouble Vanity, Entrance Foyer, High Ceilings 9 ft Main, High Speed Internet, Tray Ceiling(s), Vaulted Ceiling(s), Walk-In Closet(s)
- KitchenBreakfast Bar, Cabinets White, Eat-in Kitchen, Pantry, Stone Counters
- AppliancesDishwasher, Disposal, Gas Range, Gas Water Heater, Self Cleaning Oven
- HVACCeiling Fan(s), Central Air
- Fireplaces1
- Fireplace DescriptionFamily Room, Gas Starter
Interior Details
- StyleTraditional
- ConstructionBrick Front, Cement Siding, Frame
- Built In1989
- StoriesArray
- ParkingAttached, Drive Under Main Level, Garage, Garage Door Opener
- ServicesHomeowners Association, Near Schools, Near Shopping, Playground, Pool, Sidewalks, Street Lights, Tennis Court(s)
- UtilitiesCable Available, Electricity Available, Natural Gas Available
- SewerPublic Sewer
- Lot DescriptionBack Yard, Corner Lot, Front Yard, Landscaped, Level
- Lot Dimensions110X86X108X83
- Acres0.2105
Exterior Details
Listing Provided Courtesy Of: Berkshire Hathaway HomeServices Georgia Properties 678-585-0070

This property information delivered from various sources that may include, but not be limited to, county records and the multiple listing service. Although the information is believed to be reliable, it is not warranted and you should not rely upon it without independent verification. Property information is subject to errors, omissions, changes, including price, or withdrawal without notice.
For issues regarding this website, please contact Eyesore at 678.692.8512.
Data Last updated on October 12, 2025 3:23am
