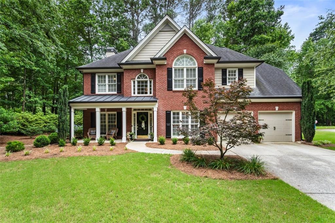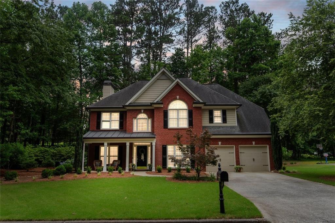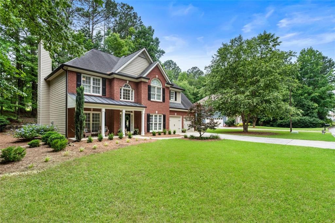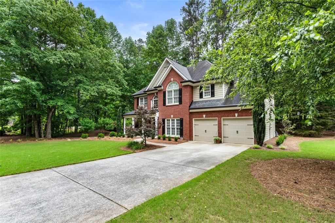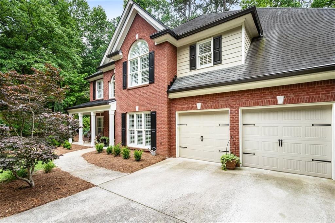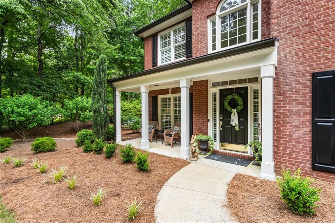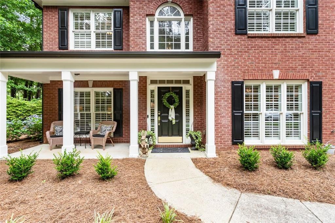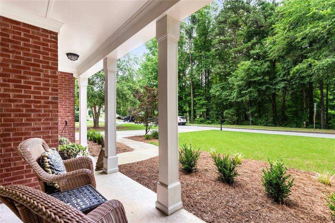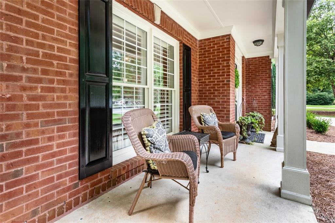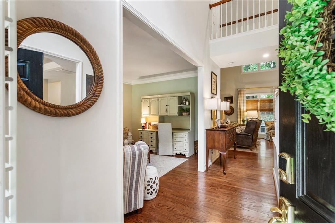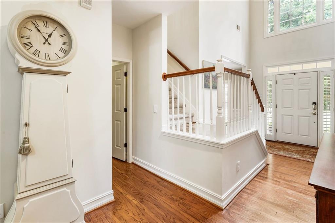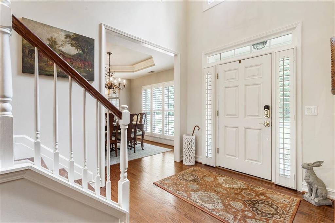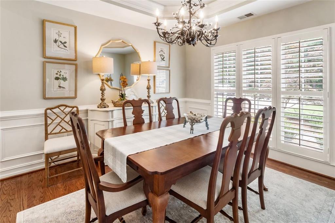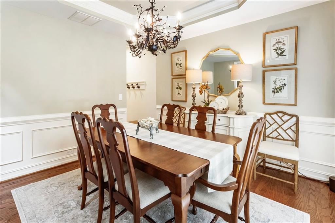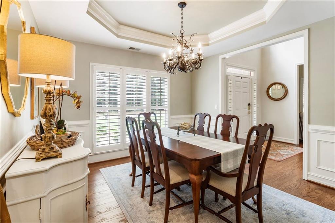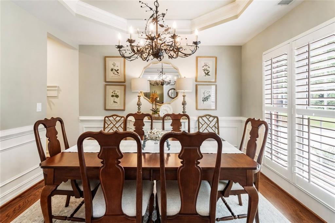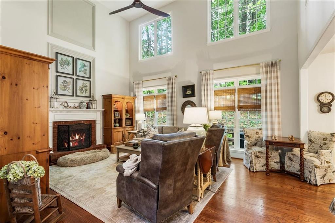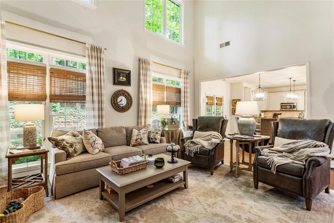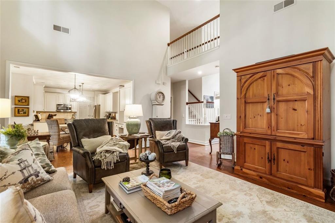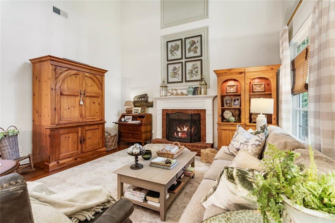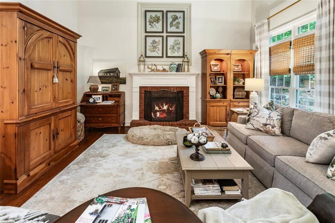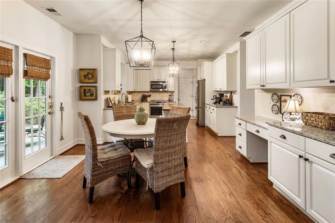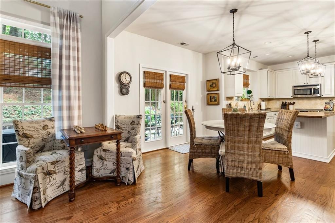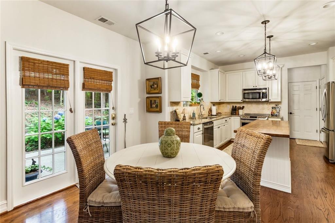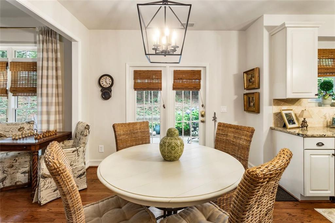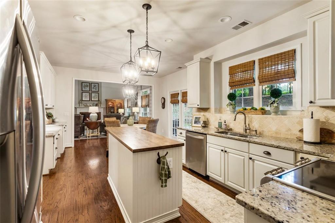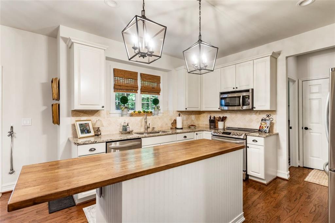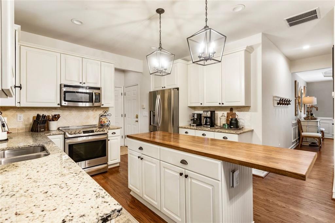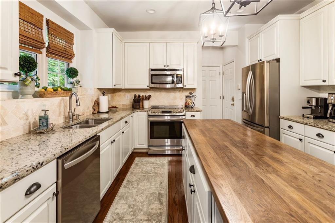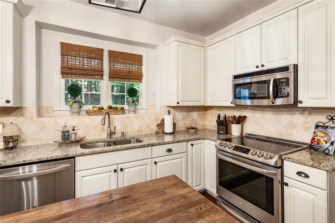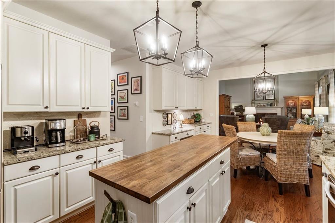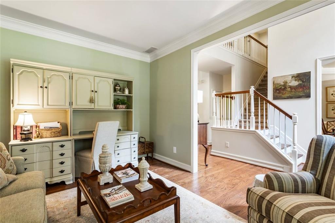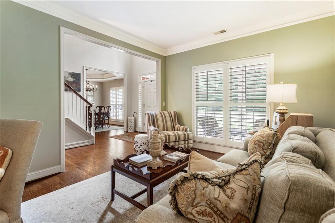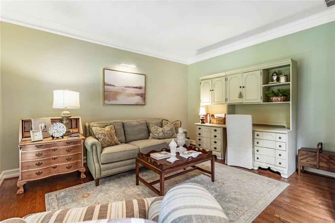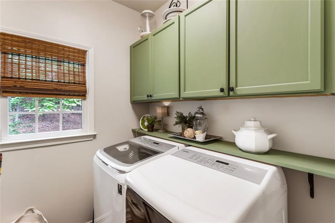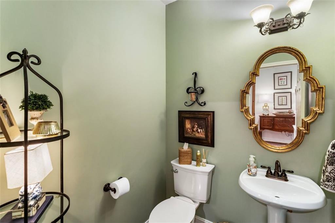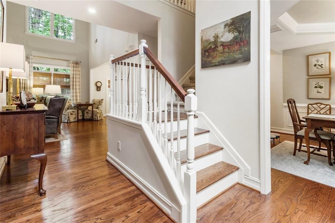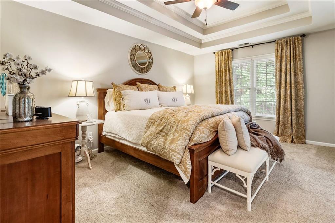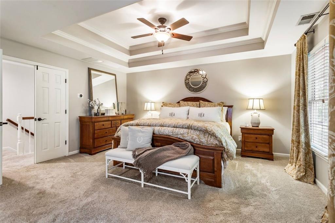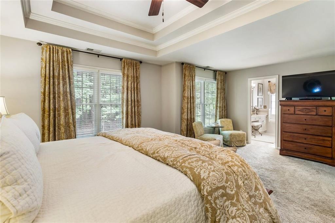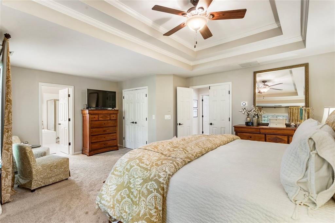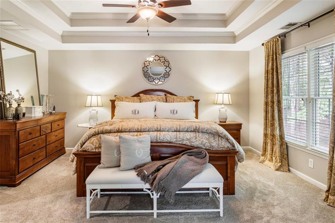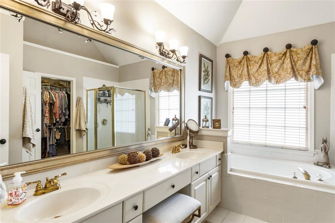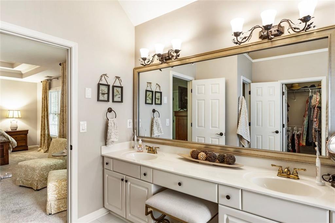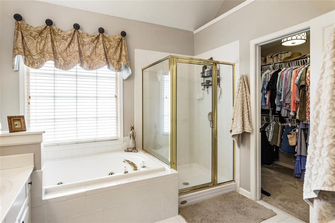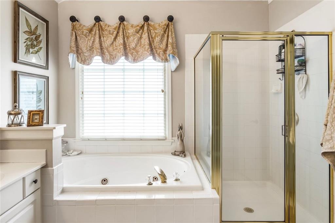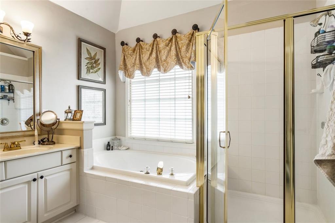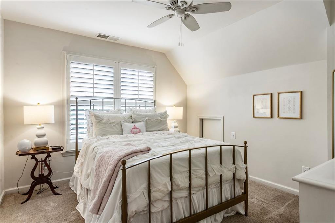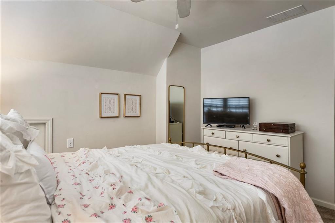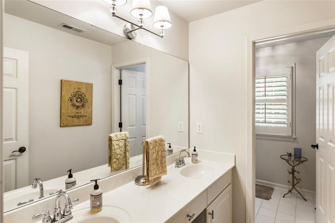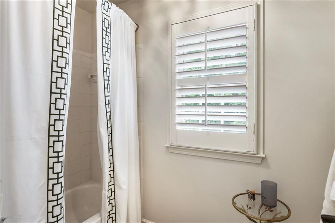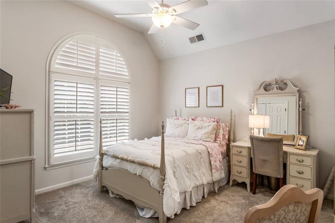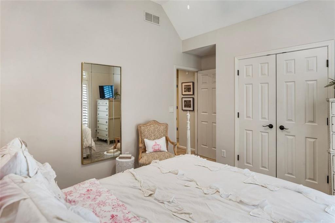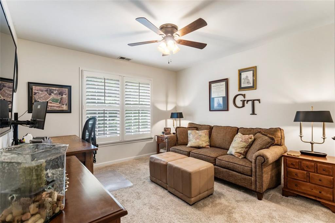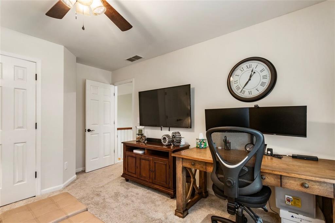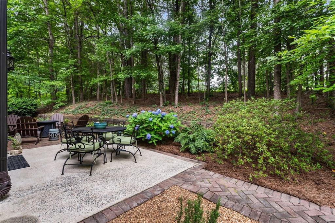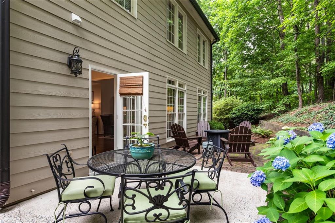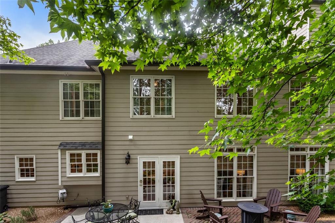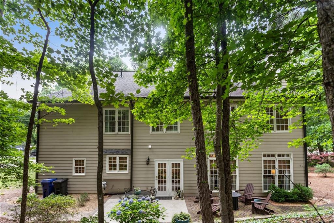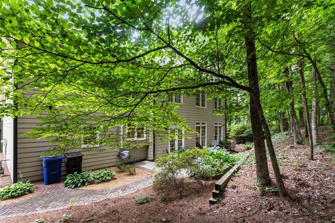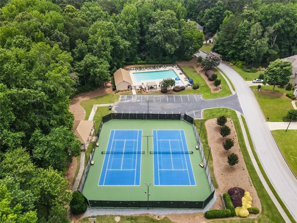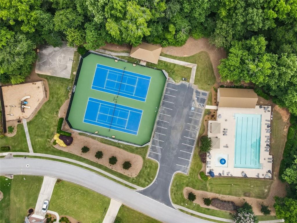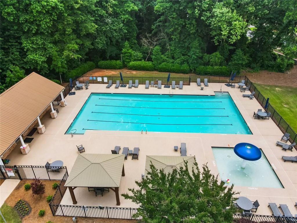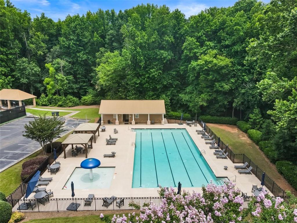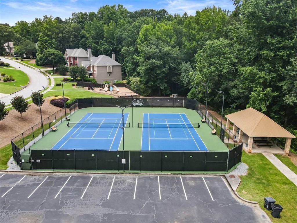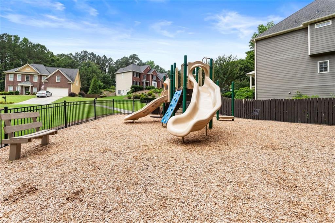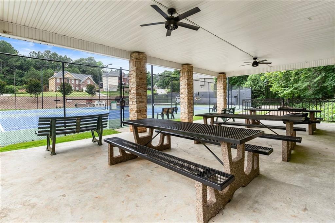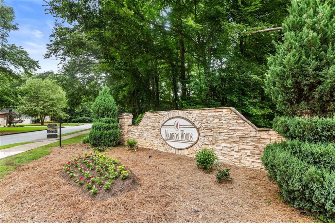4401 Madison Woods Drive NW
Marietta, GA 30064
$565,000
Better than New Construction! Stunning and Professionally Decorated Home that is Immaculate! Hardwood Flooring on Main Level* Front Porch with Room for Rocking Chairs* Formal Dining Room has Tray Ceiling and Chair Rail* Living Room would be perfect for Reading or Home Office* The 2 Story Family Room has a Wall of Windows and Brick Fireplace with Gas Logs* Plantation Shutters grace the Front of the Home* Open Floor Plan with Breakfast Area and Kitchen has Large Island with Pendant Lighting, Granite Counters, Stainless Appliances, including Microwave and Refrigerator* and Built In Desk* The Main level Laundry Room is so cute with a Brick Floor, Cabinets for Storage and Washer and Dryer to Remain* Primary Bedroom has a Sitting Area, Double Tray Ceiling, Tiled Bathroom Flooring and Shower, Garden Tub and Walk In Closet* All 3 Guest Bedrooms are spacious and there is a 2nd Full Bath upstairs with Double Vanities* Smooth Ceilings throughout* The Rear Patio is Perfect for Grilling and Entertaining* Beautiful Lush Lawn and Landscaping* Great West Cobb Schools, (Harrison HS)* Take a walk to the local Coffee Shop or Swim in the Community Pool* 2 Car Garage with Level Driveway* Termite Bond in Place* This Home Truly is a Great Value for this Location and Price!! BRAND NEW HVAC ON MAIN LEVEL
- SubdivisionMadison Woods
- Zip Code30064
- CityMarietta
- CountyCobb - GA
Location
- ElementaryDue West
- JuniorLost Mountain
- HighHarrison
Schools
- StatusActive
- MLS #7598031
- TypeResidential
MLS Data
- Bedrooms4
- Bathrooms2
- Half Baths1
- Bedroom DescriptionOversized Master, Sitting Room
- RoomsBathroom, Bedroom, Dining Room, Family Room, Great Room, Kitchen, Laundry, Master Bedroom, Great Room - 2 Story
- FeaturesHigh Ceilings 10 ft Main, Entrance Foyer 2 Story, Crown Molding, Double Vanity, Disappearing Attic Stairs, High Speed Internet, Entrance Foyer, Tray Ceiling(s), Walk-In Closet(s)
- KitchenCabinets White, Stone Counters, Kitchen Island, Pantry, View to Family Room
- AppliancesDishwasher, Disposal, Electric Range, Electric Oven/Range/Countertop, Refrigerator, Gas Water Heater, Microwave, Self Cleaning Oven, Washer
- HVACCeiling Fan(s), Central Air, Electric
- Fireplaces1
- Fireplace DescriptionFamily Room, Gas Log, Gas Starter
Interior Details
- StyleTraditional
- ConstructionBrick Front, Cement Siding
- Built In1999
- StoriesArray
- ParkingGarage Door Opener, Attached, Driveway, Garage, Garage Faces Front, Kitchen Level
- FeaturesPrivate Entrance, Private Yard, Rain Gutters
- ServicesCurbs, Homeowners Association, Pool, Sidewalks, Street Lights, Tennis Court(s), Near Schools, Near Shopping
- UtilitiesCable Available, Electricity Available, Natural Gas Available, Phone Available, Underground Utilities, Water Available
- SewerPublic Sewer
- Lot DescriptionLevel, Landscaped, Wooded, Front Yard
- Lot Dimensions76203x166x176
- Acres0.577
Exterior Details
Listing Provided Courtesy Of: RE/MAX Around Atlanta 770-419-1986

This property information delivered from various sources that may include, but not be limited to, county records and the multiple listing service. Although the information is believed to be reliable, it is not warranted and you should not rely upon it without independent verification. Property information is subject to errors, omissions, changes, including price, or withdrawal without notice.
For issues regarding this website, please contact Eyesore at 678.692.8512.
Data Last updated on October 4, 2025 8:47am
