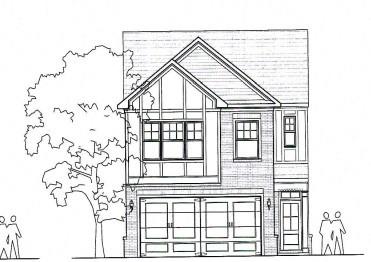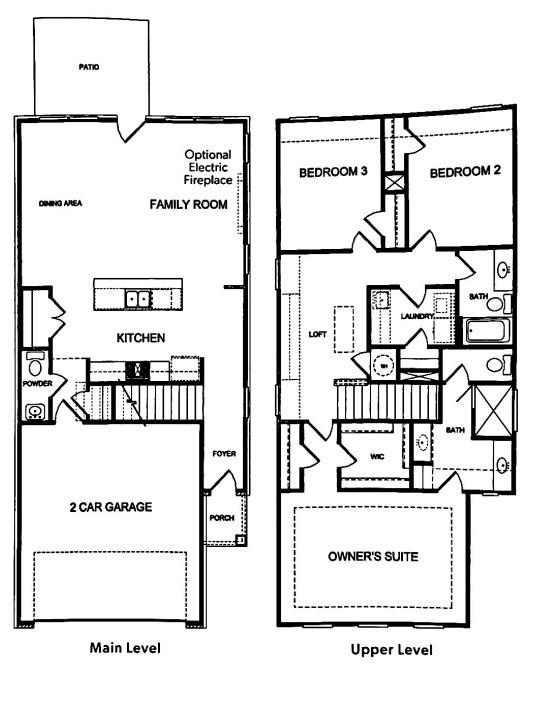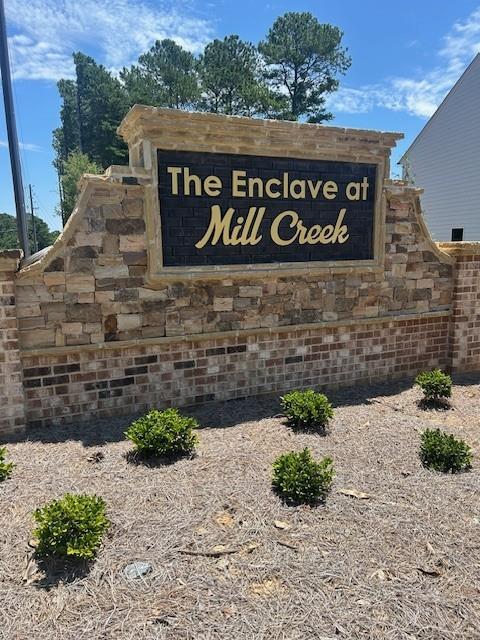1904 Williams Glen Street
Dacula, GA 30542
$438,500
Coming Soon!—The very popular and stunning Emerson plan available at The Enclave at Mill Creek by Cowart Residential, nestled in the peaceful and highly sought-after area of Mulberry, GA (formerly Dacula). This thoughtfully designed 3-bedroom, 2.5-bath home embodies modern living with an open-concept layout on the main floor, creating a seamless flow between the kitchen, dining, and family spaces. Crafted with care, the home features spacious rooms that offer both comfort and flexibility—perfect for everything from lively entertaining to quiet relaxation. One of the home's most distinctive features is the upstairs loft, which provides additional living space and enhances the opportunities.. Upstairs, the luxury continues with a beautifully appointed owner's suite complete with a private bath. Two additional bedrooms, a full bathroom, and a conveniently located laundry room provide everyday functionality. Located within the highly acclaimed Mill Creek High School District, The Enclave at Mill Creek offers not only a beautiful place to live but also access to excellent education. Little Mulberry Park is the desired park for amenities. Whether you need a playground, a place for fishing, disc golf or equine trails, these amenities are closeby. This community is perfect for those seeking the ideal blend of serenity and convenience.
- SubdivisionThe Enclave At Mill Creek
- Zip Code30542
- CityDacula
- CountyGwinnett - GA
Location
- ElementaryFort Daniel
- JuniorOsborne
- HighMill Creek
Schools
- StatusActive
- MLS #7598194
- TypeResidential
MLS Data
- Bedrooms3
- Bathrooms2
- Half Baths1
- Bedroom DescriptionOversized Master
- RoomsLoft
- FeaturesCrown Molding, Double Vanity, Entrance Foyer, High Ceilings 9 ft Main, Low Flow Plumbing Fixtures, Recessed Lighting, Tray Ceiling(s), Walk-In Closet(s)
- KitchenBreakfast Bar, Kitchen Island, Pantry, Solid Surface Counters, View to Family Room
- AppliancesDishwasher, Disposal, Electric Range, Electric Water Heater, Microwave, Self Cleaning Oven
- HVACCentral Air, Electric, Zoned
- Fireplaces1
- Fireplace DescriptionElectric
Interior Details
- StyleContemporary
- ConstructionBlown-In Insulation, Brick, Cement Siding
- Built In2025
- StoriesArray
- ParkingDriveway, Garage, Garage Door Opener
- FeaturesLighting, Private Entrance, Rain Gutters
- ServicesCurbs, Homeowners Association, Sidewalks
- UtilitiesElectricity Available, Sewer Available, Underground Utilities, Water Available
- SewerPublic Sewer
- Lot DescriptionFront Yard, Landscaped, Sprinklers In Front, Sprinklers In Rear
Exterior Details
Listing Provided Courtesy Of: Ansley Real Estate| Christie's International Real Estate 770-284-9900

This property information delivered from various sources that may include, but not be limited to, county records and the multiple listing service. Although the information is believed to be reliable, it is not warranted and you should not rely upon it without independent verification. Property information is subject to errors, omissions, changes, including price, or withdrawal without notice.
For issues regarding this website, please contact Eyesore at 678.692.8512.
Data Last updated on October 9, 2025 3:03pm


