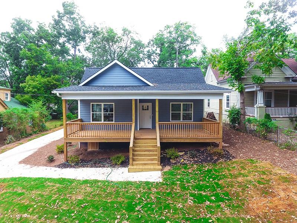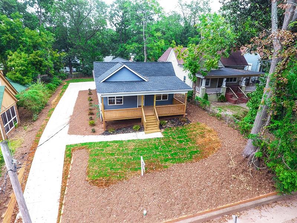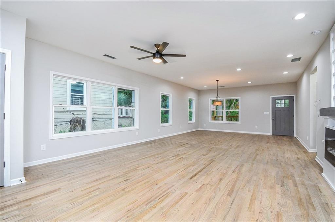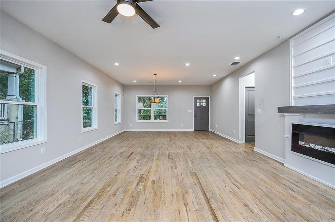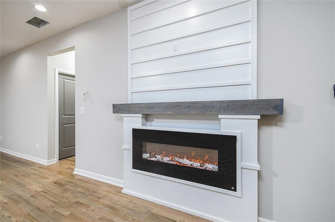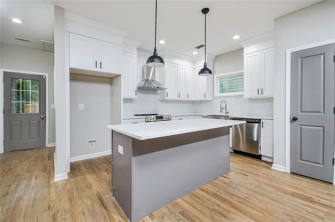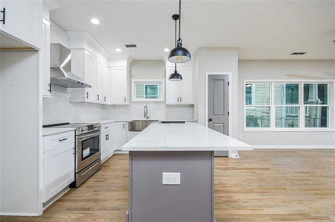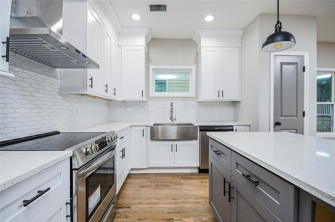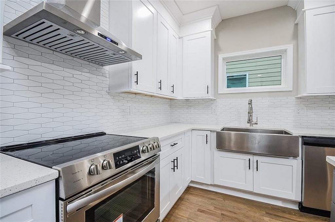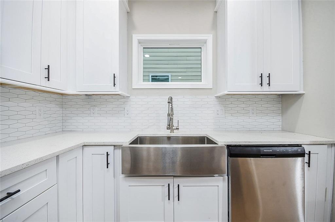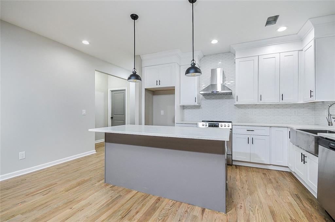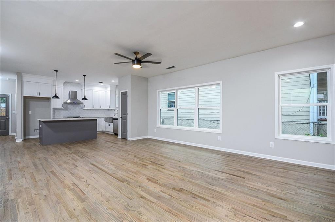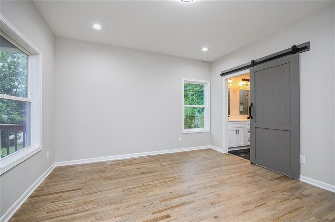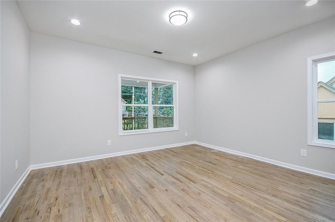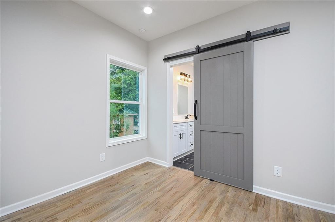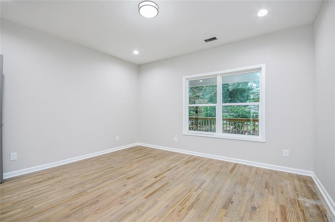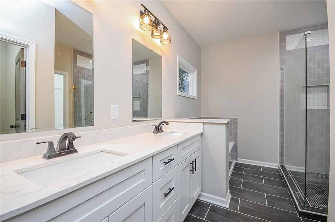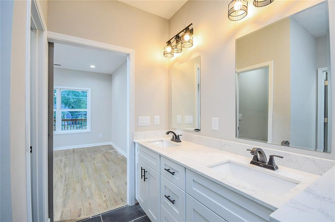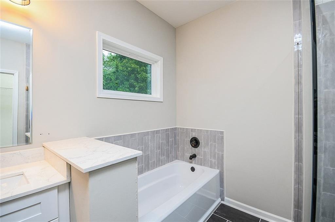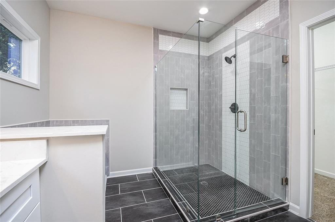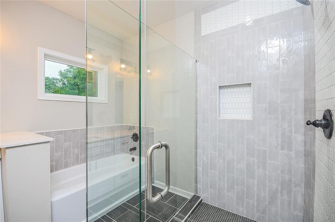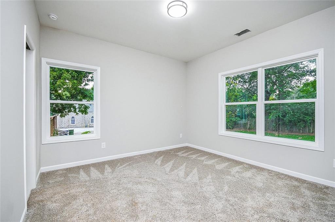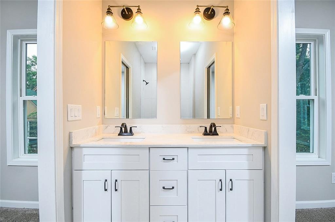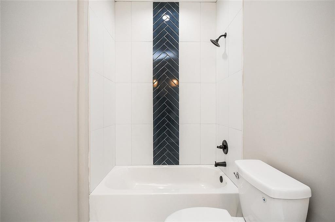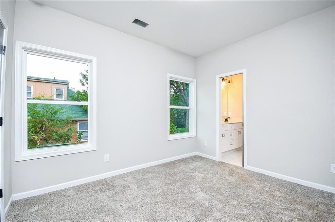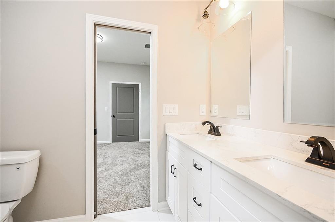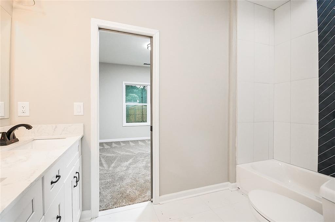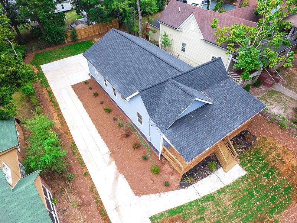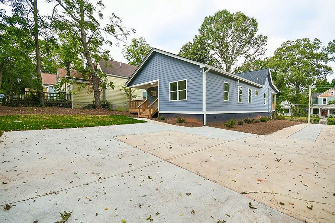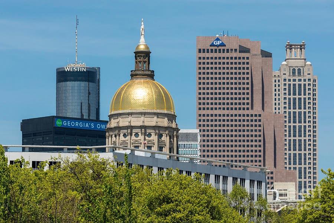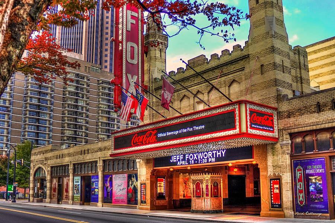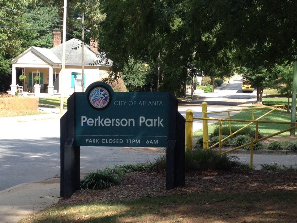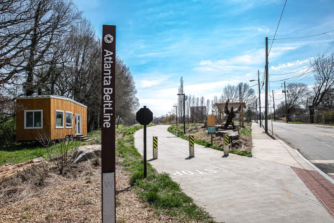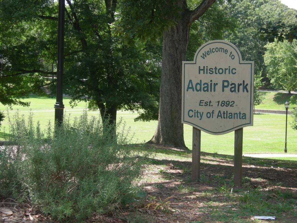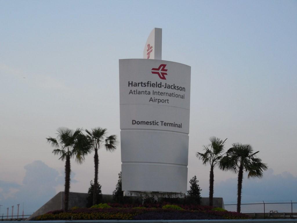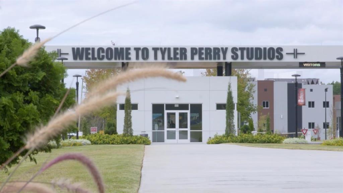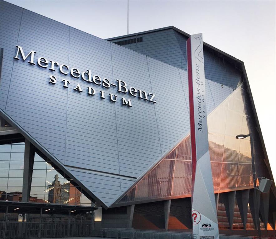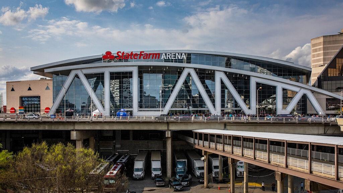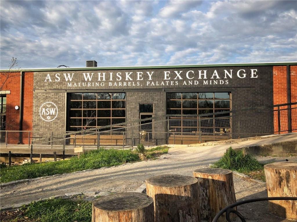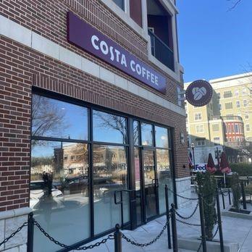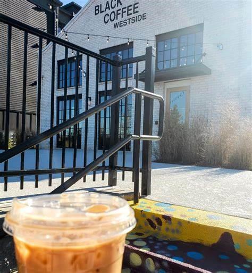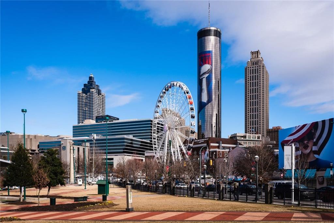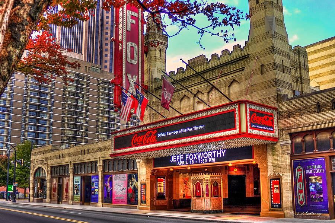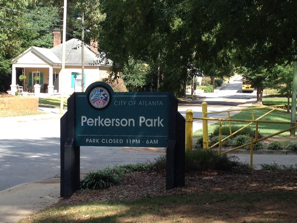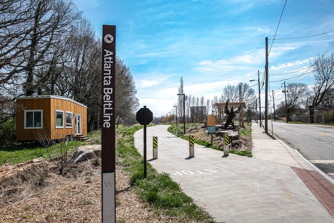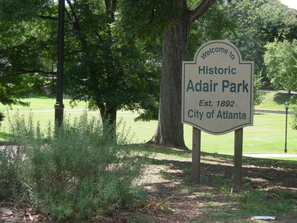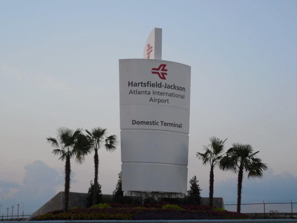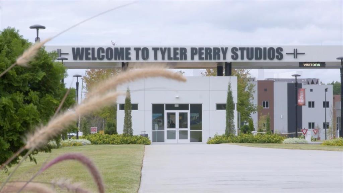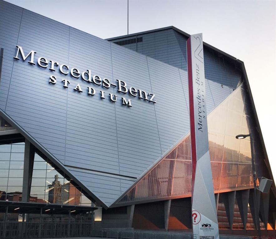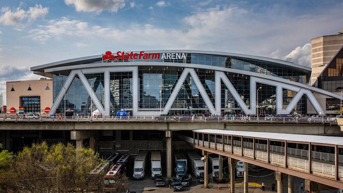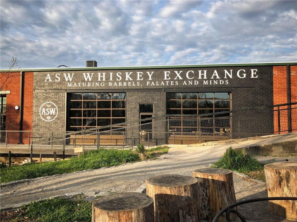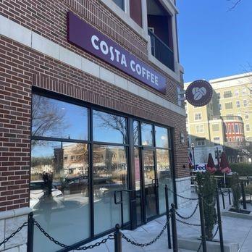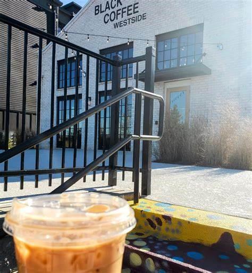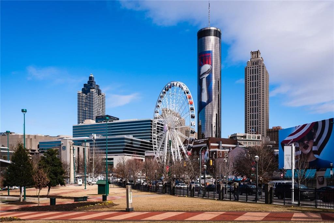809 Dill Ave
Atlanta, GA 30310
$465,000
Location, location, location. This Capitol View modern totally remodeled ranch style home offers one of the best locations for living and recreational activities in Atlanta. The home features all new appliances, flooring, fixtures, and paint. The open floor plan highlights a spacious family room with modern decorative fireplace, and high ceilings. There are hardwood floors in the living room, dining area, kitchen, and primary bedroom. The neatly appointed kitchen is equipped with a farmhouse stainless steel sink, new stainless-steel appliances, beautiful white cabinetry, and solid surface counters. The primary bedroom features a walk-in closet and barn door entry bath with glass enclosed tile shower and separate tub. There is an additional jack-n-jill bath with double vanities to accommodate two additional bedrooms. Enjoy the outdoors on the enormous front porch or rear back deck / porch. New sod grass in front and back yard. Rear off street parking pad can accommodate up to 4 vehicles. The nearby best of Atlanta "hot spots" for recreational activities include: *Georgia State Capital Building *Fox Theater *Perkerson Park *Adair Park *Westside Belt Line *Hartsfield Jackson International Airport *Tyler Perry Studios *Oakland City MARTA Station (Public Transportation) *Mercedes Benz Stadium (Home of The Atlanta Falcons) *State Farm Arena (Home of The Atlanta Hawks) *West End Food Hall *ASW Whiskey Exchange *Costa Coffee *Black Coffee Westside *West End Atlanta *Craft Beer Breweries *Downtown Atlanta *Midtown Atlanta *Buckhead Atlanta. Minutes to I75 / I85 and I20. Schedule your tour of this pristine home today. For a tour of the Capitol View area click on this link or copy and input into your search bar: https://youtu.be/undiYTyvIJ0?si=qMeoj8wrj_7iJbHM Contact Ron for showings and additional information.
- SubdivisionCapitol View
- Zip Code30310
- CityAtlanta
- CountyFulton - GA
Location
- ElementaryFulton - Other
- JuniorSylvan Hills
- HighFulton - Other
Schools
- StatusPending
- MLS #7598327
- TypeResidential
MLS Data
- Bedrooms3
- Bathrooms2
- Half Baths1
- Bedroom DescriptionMaster on Main, Split Bedroom Plan
- FeaturesHigh Ceilings 9 ft Lower, High Speed Internet, Recessed Lighting
- KitchenBreakfast Bar, Cabinets White, Pantry, Solid Surface Counters
- AppliancesDishwasher, Electric Oven/Range/Countertop, Electric Range, Electric Water Heater, Range Hood, Refrigerator, Self Cleaning Oven
- HVACCeiling Fan(s), Central Air
- Fireplaces1
- Fireplace DescriptionFamily Room
Interior Details
- StyleModern, Ranch
- Built In2019
- StoriesArray
- ParkingDriveway, Parking Pad
- UtilitiesCable Available, Electricity Available, Natural Gas Available, Phone Available, Sewer Available, Underground Utilities, Water Available
- SewerPublic Sewer
- Lot DescriptionBack Yard
- Lot Dimensions9322
- Acres0.214
Exterior Details
Listing Provided Courtesy Of: Atlanta's Upscale Properties, LLC 404-454-0093

This property information delivered from various sources that may include, but not be limited to, county records and the multiple listing service. Although the information is believed to be reliable, it is not warranted and you should not rely upon it without independent verification. Property information is subject to errors, omissions, changes, including price, or withdrawal without notice.
For issues regarding this website, please contact Eyesore at 678.692.8512.
Data Last updated on August 27, 2025 7:26am
