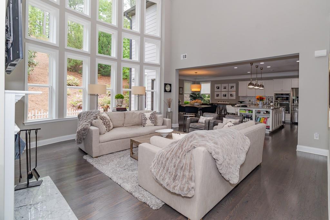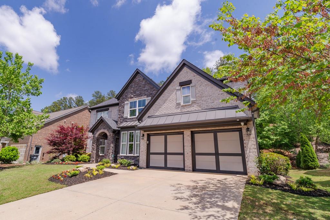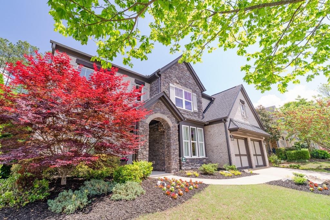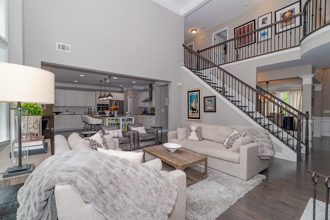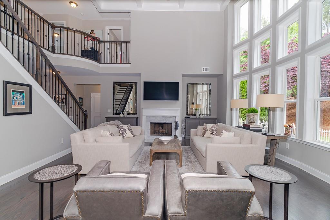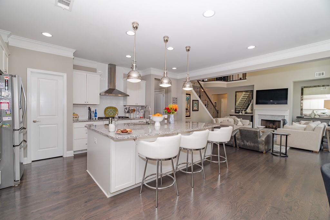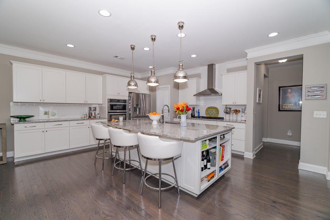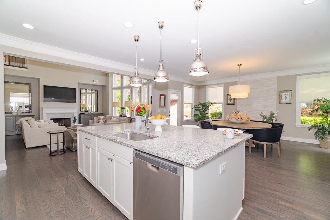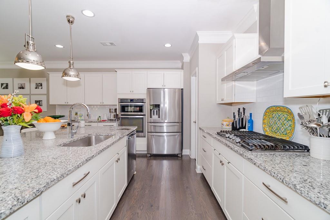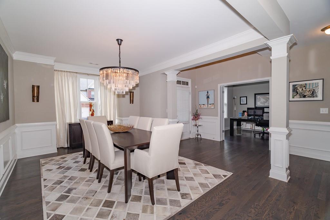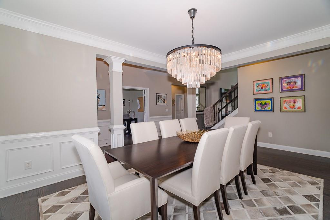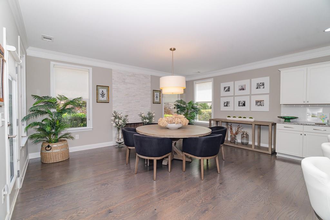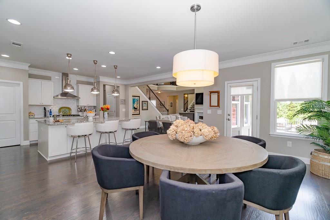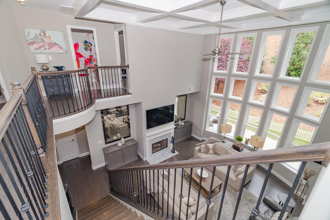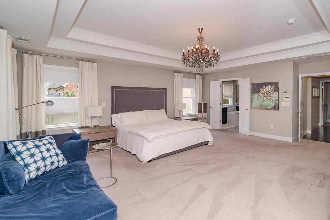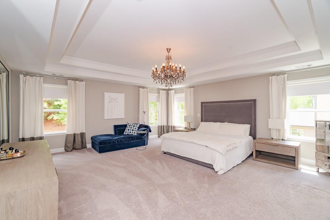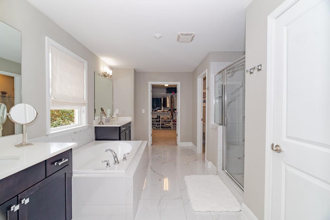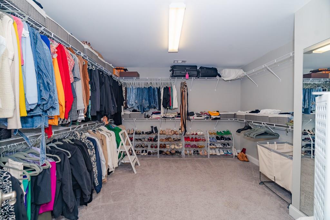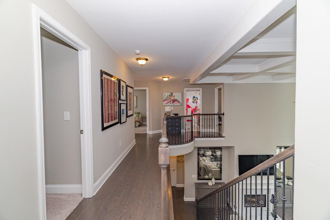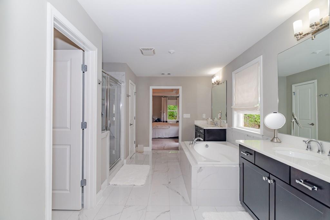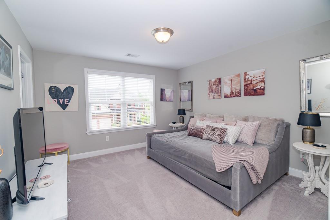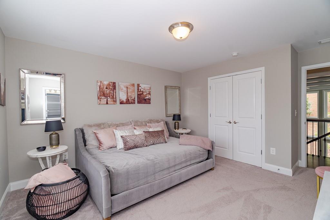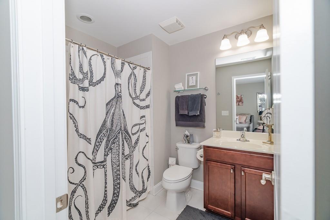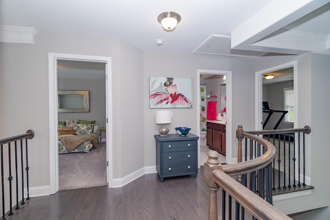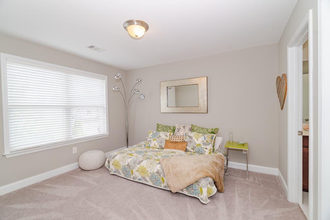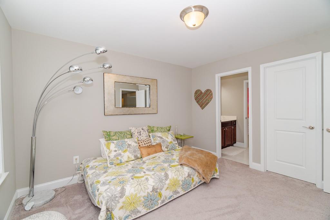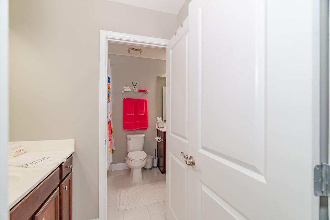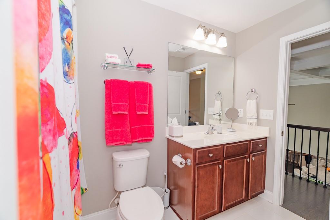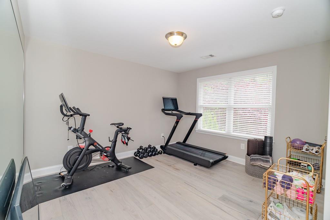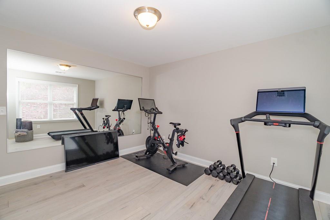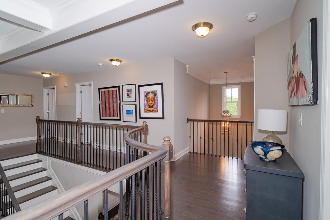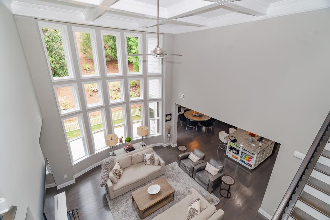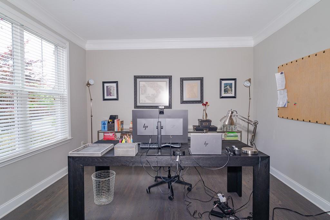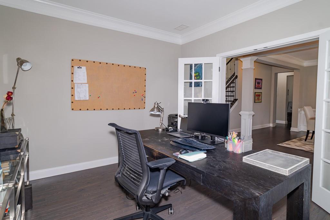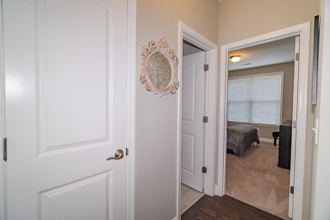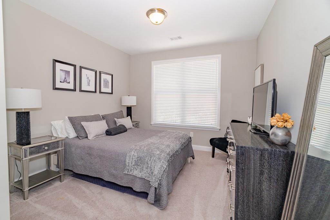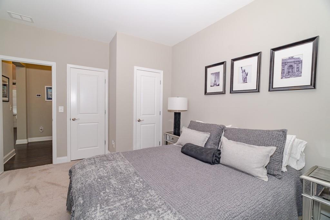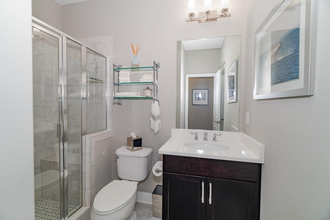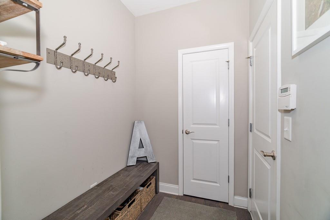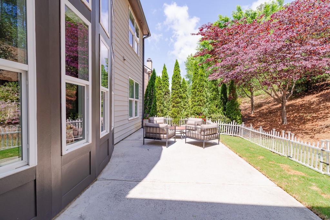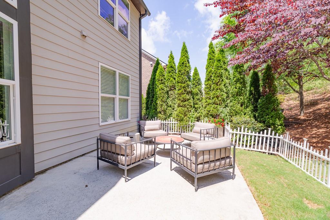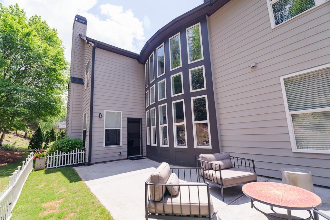2720 Garonne Way
Cumming, GA 30041
$889,000
Welcome to this stunning home in the highly sought-after Provence community in Cumming! Seller is offering up to $12,500.00 towards INTEREST RATE BUY-DOWN or buyer's closing costs with an acceptable offer. This beautifully maintained residence offers 5 spacious bedrooms and 4 full bathrooms, perfectly blending luxury, comfort, and functionality. Step into the elegant two-story foyer, flanked by a formal dining room and a private office or flex space. The chef’s kitchen features granite countertops, stainless steel appliances, a large island, and a walk-in pantry — ideal for entertaining or everyday living. The kitchen opens to the inviting living room with a cozy fireplace and abundant natural light, creating a warm and welcoming atmosphere. The main level offers a guest suite with a full bath, perfect for visitors or multi-generational living. Upstairs, retreat to the luxurious owner’s suite with a spa-inspired bath and oversized walk-in closet, along with three additional bedrooms and a versatile loft space. Step outside to the open patio and private, landscaped backyard — perfect for outdoor dining or relaxation. Located in the award-winning South Forsyth school district and just minutes from shopping, dining, and GA-400, this home also offers access to Provence’s exceptional amenities, including swim, tennis, clubhouse, and playground. Don’t miss this incredible opportunity — schedule your showing today! Seller is open to including furniture as part of the sale.
- SubdivisionProvence
- Zip Code30041
- CityCumming
- CountyForsyth - GA
Location
- ElementaryShiloh Point
- JuniorPiney Grove
- HighDenmark High School
Schools
- StatusActive
- MLS #7598541
- TypeResidential
MLS Data
- Bedrooms5
- Bathrooms4
- Bedroom DescriptionOversized Master
- RoomsOffice
- FeaturesCoffered Ceiling(s), High Ceilings 10 ft Main, High Speed Internet, Walk-In Closet(s)
- KitchenCabinets White, Kitchen Island, Pantry Walk-In, Stone Counters, View to Family Room
- AppliancesDishwasher, Gas Cooktop, Gas Water Heater, Microwave, Range Hood, Refrigerator
- HVACCeiling Fan(s), Central Air
- Fireplaces1
- Fireplace DescriptionElectric
Interior Details
- StyleTraditional
- ConstructionBrick Front
- Built In2016
- StoriesArray
- ParkingAttached, Garage
- FeaturesRain Gutters
- ServicesClubhouse, Homeowners Association, Playground, Pool, Sidewalks, Street Lights, Tennis Court(s)
- UtilitiesCable Available, Electricity Available, Natural Gas Available, Phone Available, Sewer Available, Underground Utilities, Water Available
- SewerPublic Sewer
- Lot DescriptionBack Yard, Front Yard, Landscaped
- Lot Dimensionsxx
- Acres0.34
Exterior Details
Listing Provided Courtesy Of: Closing Deals, LLC. 678-300-5618

This property information delivered from various sources that may include, but not be limited to, county records and the multiple listing service. Although the information is believed to be reliable, it is not warranted and you should not rely upon it without independent verification. Property information is subject to errors, omissions, changes, including price, or withdrawal without notice.
For issues regarding this website, please contact Eyesore at 678.692.8512.
Data Last updated on October 4, 2025 8:47am
