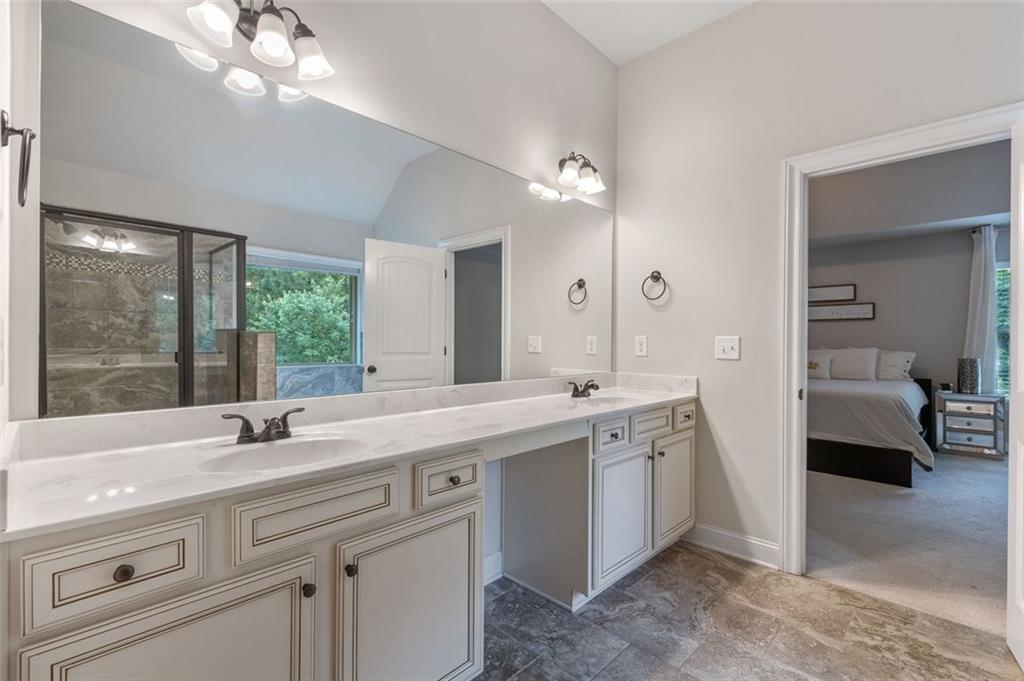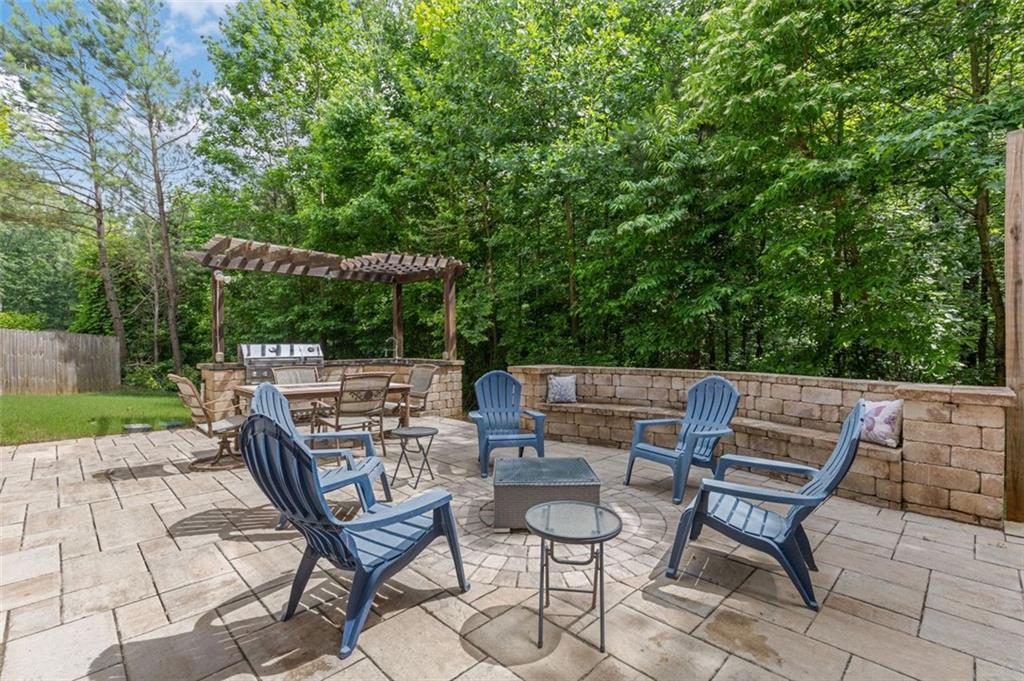2307 Loughridge Drive
Buford, GA 30519
$593,000
Discover this exquisite home situated on a cul-de-sac lot, proudly owned by its original owner and showcasing an elegant traditional design. The home features a guest bedroom and full bath on the main level, along with a stunning two-story family room that boasts a bowed wall of windows. A separate study or office, a large dining room with coffered ceilings, and beautiful wainscoting trim add to its charm. The kitchen is a chef's delight, complete with stainless steel appliances, granite countertops, and 42" cabinetry. Enjoy the ambiance of a stone fireplace with a raised hearth in the family room, complemented by 5' ledged craftsman trim throughout the home. The covered porch invites relaxation, while the outdoor kitchen offers a perfect spot for entertaining. Inside the kitchen, you'll find a 5-burner gas cooktop, double oven, and a convenient coffee bar. The home features a gas fireplace and high ceilings, extending even to the garage. Interior upgrades include 5" crown molding and 4" door trim, along with a newly upgraded front door. The formal dining room showcases coffered ceilings and wainscoting. The upper level houses four bedrooms and three full baths, while the main level includes one bedroom and a full bath. The upstairs features upgraded waterproof floor foam pads under the carpet, a two-vanity Jack and Jill bathroom, and a spacious laundry room equipped with electric plug-ins. Elegant tile adorns the bathrooms. The primary bedroom is generously sized, with an expansive primary closet offering space for an island, as well as an additional closet for extra storage. The basement is designed for an open floor plan with double beams installed and is prepped with ductwork openings ready for installation. Climate control is ensured with a double unit HVAC system serving both the main and upper levels.
- SubdivisionThompson Crossing
- Zip Code30519
- CityBuford
- CountyGwinnett - GA
Location
- ElementaryHarmony - Gwinnett
- JuniorJones
- HighSeckinger
Schools
- StatusActive
- MLS #7598604
- TypeResidential
MLS Data
- Bedrooms5
- Bathrooms4
- RoomsFamily Room, Office
- BasementFull, Unfinished, Bath/Stubbed, Daylight, Exterior Entry, Interior Entry
- FeaturesHigh Ceilings 9 ft Lower, High Ceilings 9 ft Main, Double Vanity, High Speed Internet, Entrance Foyer, Tray Ceiling(s), Walk-In Closet(s)
- KitchenCabinets Stain, Stone Counters, Eat-in Kitchen, Pantry Walk-In, Kitchen Island, View to Family Room
- AppliancesDishwasher, Disposal, Refrigerator, Gas Water Heater, Microwave, Gas Range
- HVACCeiling Fan(s), Zoned, Central Air
- Fireplaces1
- Fireplace DescriptionFactory Built, Gas Starter, Family Room
Interior Details
- StyleTraditional
- ConstructionBrick Front, Cement Siding
- Built In2016
- StoriesArray
- ParkingGarage, Level Driveway, Driveway
- ServicesPool, Sidewalks, Homeowners Association, Street Lights
- SewerPublic Sewer
- Lot Dimensions60x108
- Acres0.183
Exterior Details
Listing Provided Courtesy Of: Compass 404-668-6621

This property information delivered from various sources that may include, but not be limited to, county records and the multiple listing service. Although the information is believed to be reliable, it is not warranted and you should not rely upon it without independent verification. Property information is subject to errors, omissions, changes, including price, or withdrawal without notice.
For issues regarding this website, please contact Eyesore at 678.692.8512.
Data Last updated on August 24, 2025 12:53am









































































