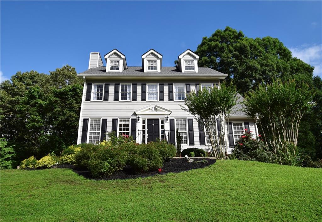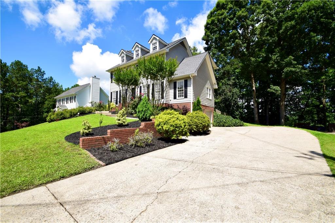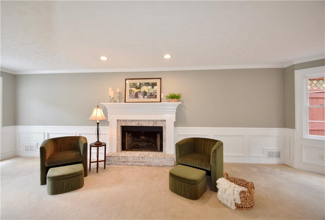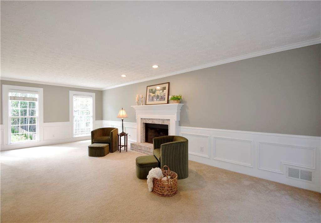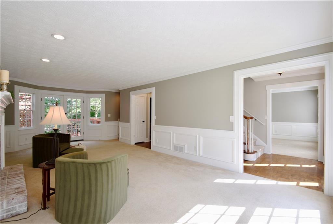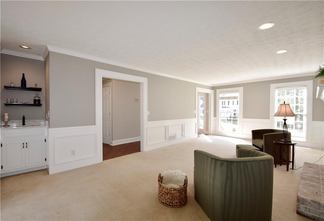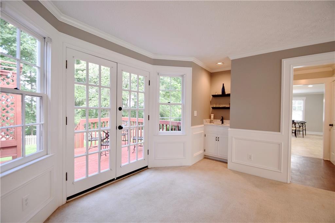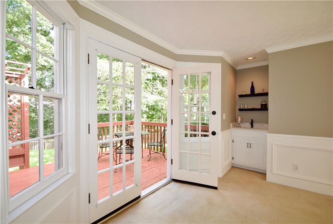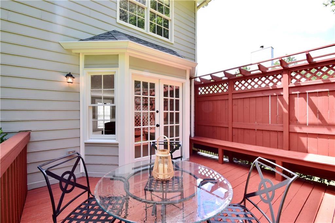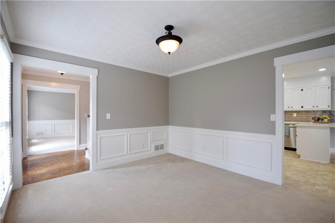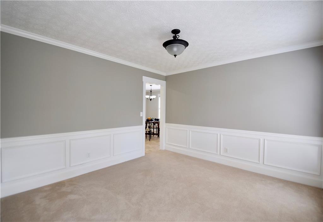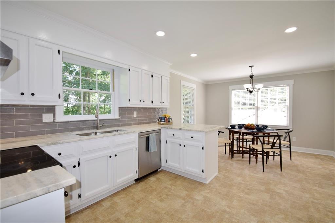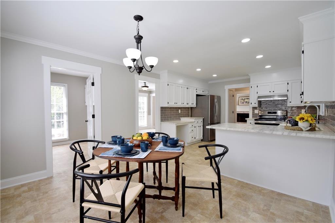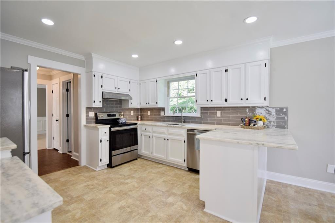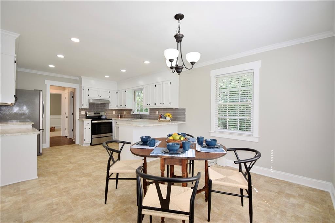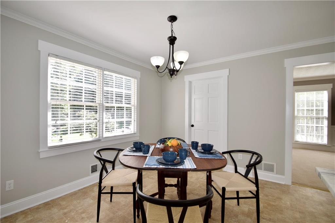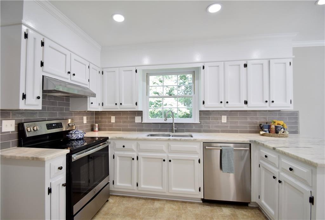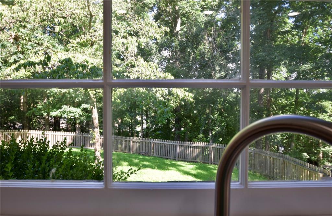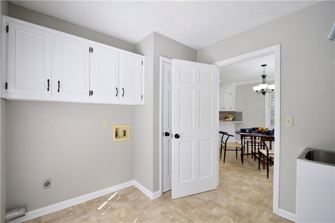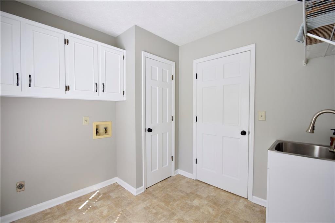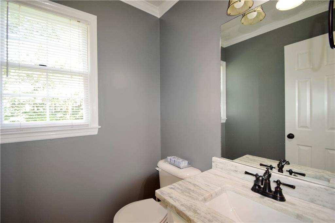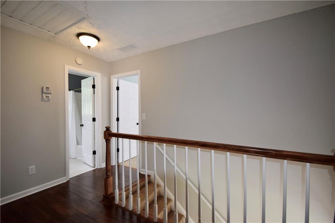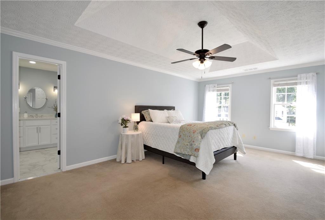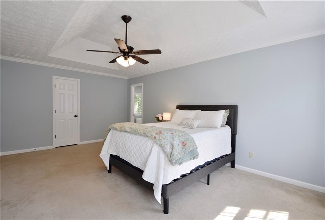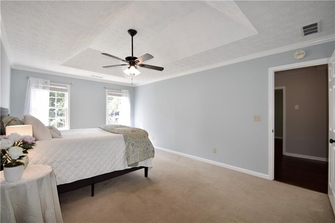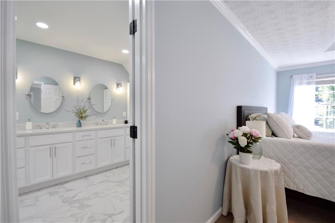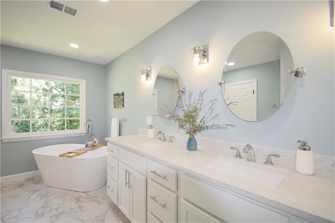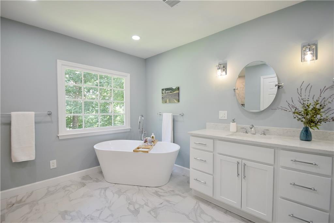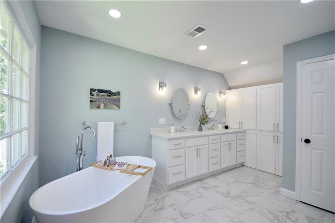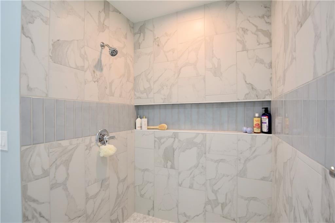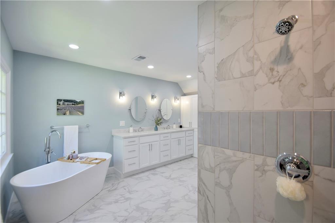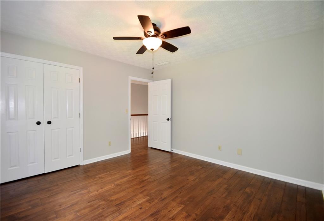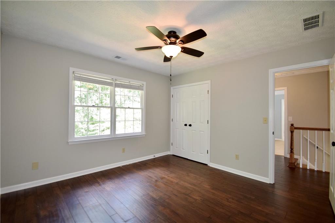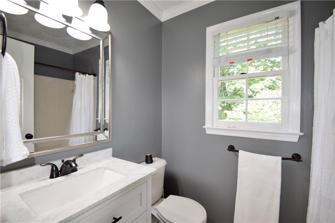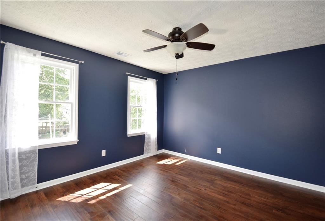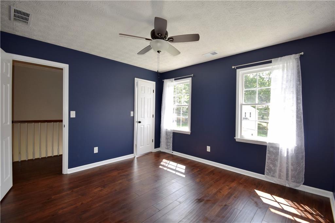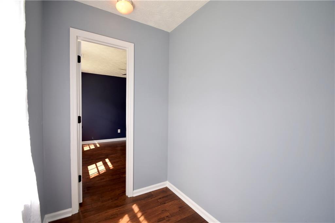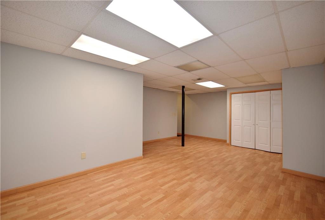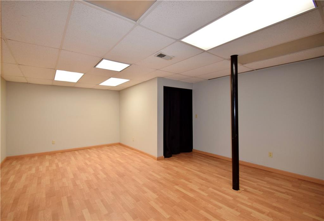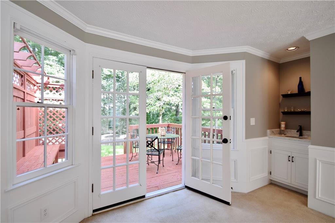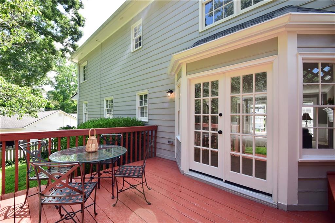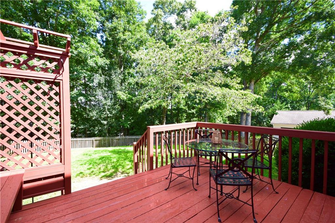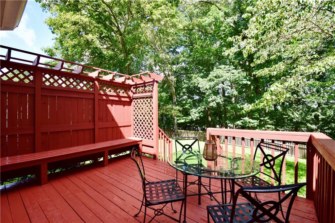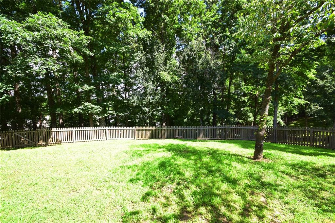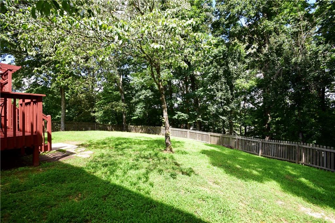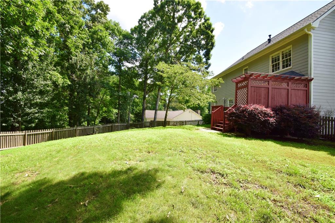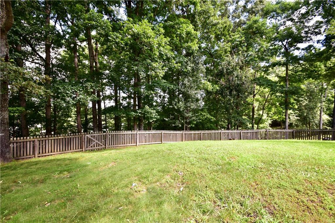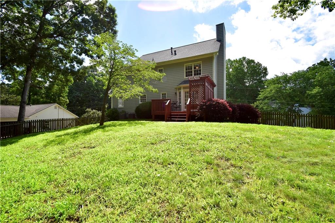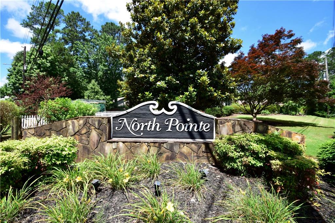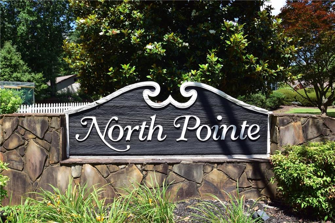5040 Puritan Drive
Sugar Hill, GA 30518
$519,900
Immaculate, move-in ready home in sought-after North Gwinnett High School cluster – No HOA! Beautifully updated home offers modern comfort, timeless style and an unbeatable location! Features include NEW baths, updated kitchen, finished partial basement, nearly new roof and water heater, and fenced back yard on gorgeous, wooded cul-de-sac lot! Welcoming entry leads to fireside great room featuring granite wet bar and bayed French doors that open to your freshly painted deck with built-in seating and privacy wall overlooking fully fenced back yard – offering the perfect place to relax and watch kids and pets at play! Renovated kitchen is a chef’s dream, showcasing gorgeous counters and backsplash, breakfast bar, under counter lighting, stainless appliances, abundant cabinetry and bright breakfast room – all designed for optimal entertaining flow! Oversized and convenient main-level laundry and pantry makes staying organized easy! Retreat to the luxurious primary suite with a BRAND NEW magazine-worthy and spa-like bath complete with a stand-alone soaking tub, double tiled walk-in shower, abundant storage and dual stone vanity! Two additional spacious bedrooms share updated hall bath. Partially finished basement with closets offers flex space for play area, crafting, home theatre, office or fitness area! All situated in a friendly NO HOA neighborhood on a beautifully wooded and fully fenced half-acre lot! This backyard oasis offers privacy, ample space for play, beautiful views and peaceful relaxation! Conveniently located near top-rated schools, parks, downtown Sugar Hill, Suwanee Town Center, Sugar Hill Greenway, dining, entertainment and even walking distance to N Gwinnett HS! Call to schedule your tour today!
- SubdivisionNorth Pointe
- Zip Code30518
- CitySugar Hill
- CountyGwinnett - GA
Location
- ElementaryLevel Creek
- JuniorNorth Gwinnett
- HighNorth Gwinnett
Schools
- StatusActive
- MLS #7598924
- TypeResidential
MLS Data
- Bedrooms3
- Bathrooms2
- Half Baths1
- Bedroom DescriptionOversized Master
- RoomsBasement, Bonus Room, Computer Room, Exercise Room, Game Room, Living Room, Media Room
- BasementExterior Entry, Finished, Interior Entry, Partial
- FeaturesCrown Molding, Disappearing Attic Stairs, Double Vanity, Entrance Foyer, High Ceilings 9 ft Main, High Speed Internet, Tray Ceiling(s), Walk-In Closet(s), Wet Bar
- KitchenBreakfast Bar, Breakfast Room, Cabinets White, Eat-in Kitchen, Pantry Walk-In, Stone Counters
- AppliancesDishwasher, Disposal, Electric Range, Gas Water Heater
- HVACCeiling Fan(s), Central Air
- Fireplaces1
- Fireplace DescriptionFamily Room, Gas Log, Gas Starter, Raised Hearth
Interior Details
- StyleTraditional
- ConstructionFrame
- Built In1987
- StoriesArray
- ParkingAttached, Garage, Garage Door Opener, Garage Faces Side, Level Driveway
- FeaturesGarden, Private Yard
- UtilitiesCable Available, Electricity Available, Natural Gas Available, Water Available
- SewerSeptic Tank
- Lot DescriptionBack Yard, Cul-de-sac Lot, Front Yard, Landscaped, Private, Wooded
- Acres0.41
Exterior Details
Listing Provided Courtesy Of: Atlanta Communities 404-844-4198

This property information delivered from various sources that may include, but not be limited to, county records and the multiple listing service. Although the information is believed to be reliable, it is not warranted and you should not rely upon it without independent verification. Property information is subject to errors, omissions, changes, including price, or withdrawal without notice.
For issues regarding this website, please contact Eyesore at 678.692.8512.
Data Last updated on October 8, 2025 4:41pm
