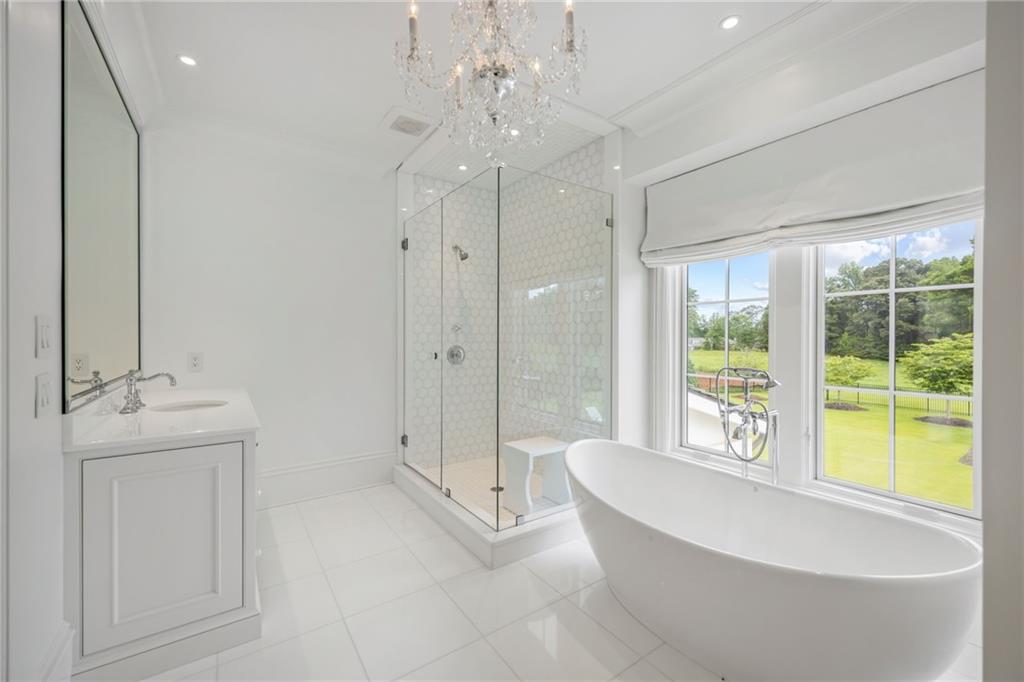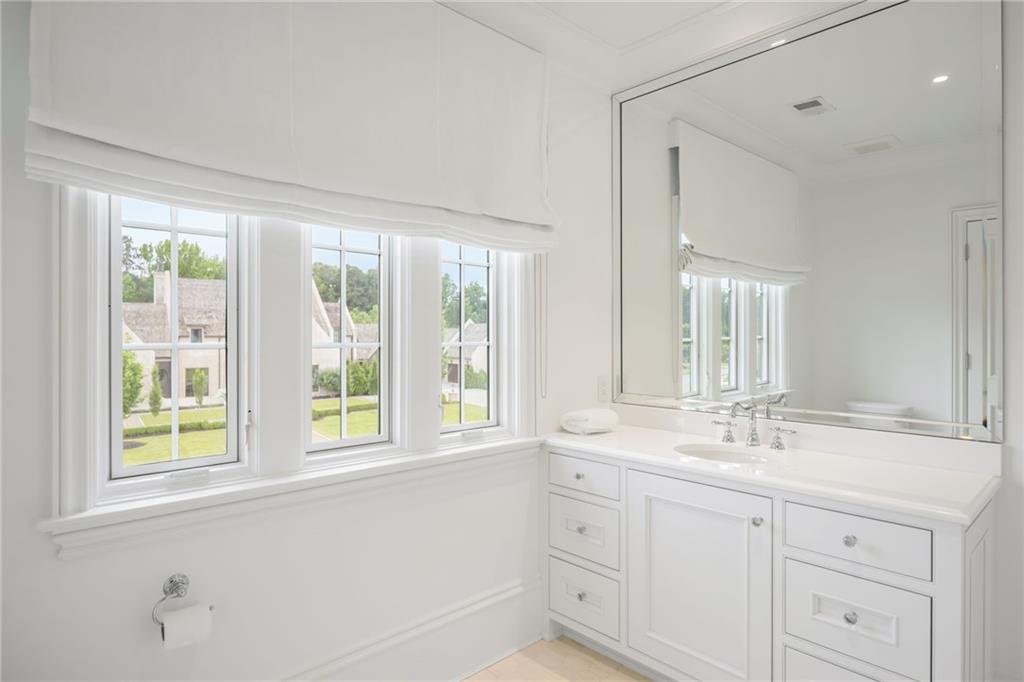1640 Kenai Road
Kennesaw, GA 30152
$4,995,000
Steps from Kennesaw Mountain hiking trails, this extraordinary Country French Modern estate—designed by renowned architect Linda MacArthur and completed in 2022—offers refined living in a peaceful natural setting. Every detail of this thoughtfully executed home reflects the highest caliber of design and craftsmanship, from the Brava Cedar Shake roof to the seamless indoor-outdoor flow. Inside, elegant yet livable spaces unfold across all three levels, with gracious living rooms on each floor and sweeping views to the pool, gardens, and surrounding greenery. The main kitchen is complemented by a fully equipped scullery, ideal for effortless entertaining, along with a sophisticated bar that connects the kitchen and dining room. Resort-style amenities include a stunning pool, whole-house water filtration system, generator, and smartly integrated luxury finishes throughout. A rare opportunity to own a modern architectural gem in a private, nature-rich setting.
- SubdivisionThe Estates At Parkside
- Zip Code30152
- CityKennesaw
- CountyCobb - GA
Location
- ElementaryWest Side - Cobb
- JuniorMarietta
- HighMarietta
Schools
- StatusActive
- MLS #7598937
- TypeResidential
MLS Data
- Bedrooms5
- Bathrooms5
- Half Baths1
- Bedroom DescriptionMaster on Main, Oversized Master
- RoomsBasement, Family Room, Living Room, Office
- BasementDaylight, Finished, Full, Interior Entry
- FeaturesBookcases, Crown Molding, Dry Bar, Entrance Foyer 2 Story, High Ceilings 10 ft Lower, High Ceilings 10 ft Main, High Ceilings 10 ft Upper, His and Hers Closets, Sound System, Walk-In Closet(s)
- KitchenBreakfast Room, Cabinets White, Eat-in Kitchen, Pantry, Pantry Walk-In, Second Kitchen, Stone Counters, View to Family Room
- AppliancesDishwasher, Disposal, Double Oven, Dryer, Electric Oven/Range/Countertop, Gas Cooktop, Gas Range, Microwave, Range Hood, Refrigerator, Tankless Water Heater, Washer
- HVACCentral Air, Zoned
- Fireplaces2
- Fireplace DescriptionGas Log, Gas Starter, Living Room, Outside
Interior Details
- StyleCountry, French Provincial, Modern
- ConstructionConcrete, Stucco
- Built In2021
- StoriesArray
- PoolGunite, In Ground, Private
- ParkingAttached, Covered, Detached, Garage, Garage Door Opener, Garage Faces Front, Kitchen Level
- FeaturesGarden, Gas Grill, Lighting, Rain Gutters
- UtilitiesElectricity Available, Natural Gas Available, Sewer Available, Water Available
- SewerPublic Sewer
- Lot DescriptionBack Yard, Front Yard, Landscaped, Level, Sprinklers In Front, Sprinklers In Rear
- Lot Dimensionsx
- Acres1.11
Exterior Details
Listing Provided Courtesy Of: Dorsey Alston Realtors 404-352-2010

This property information delivered from various sources that may include, but not be limited to, county records and the multiple listing service. Although the information is believed to be reliable, it is not warranted and you should not rely upon it without independent verification. Property information is subject to errors, omissions, changes, including price, or withdrawal without notice.
For issues regarding this website, please contact Eyesore at 678.692.8512.
Data Last updated on February 20, 2026 5:35pm










































