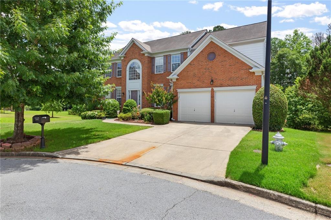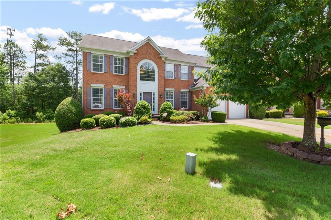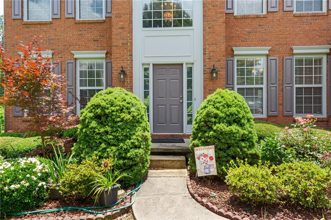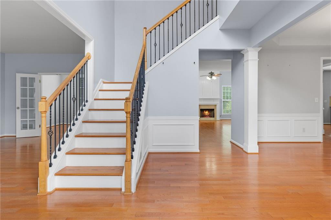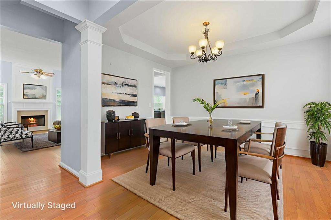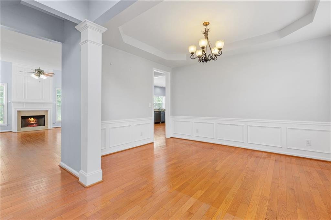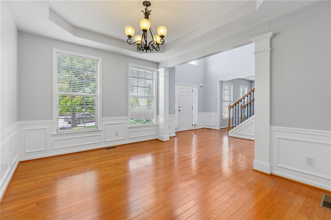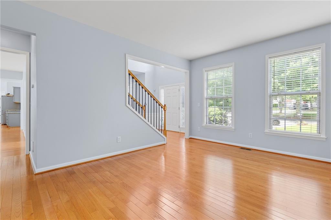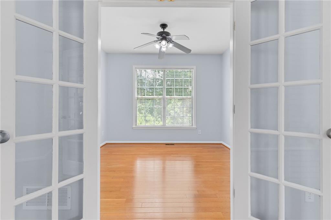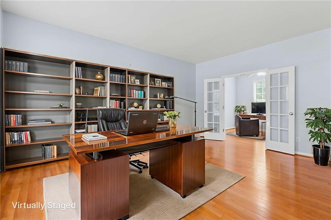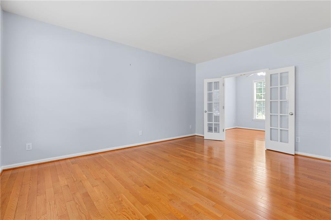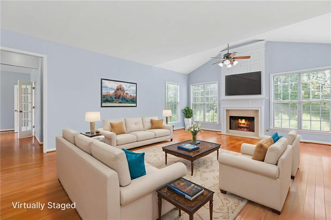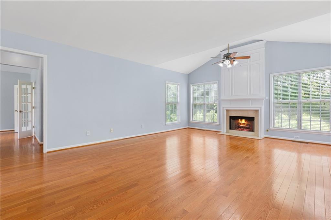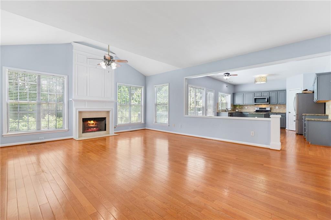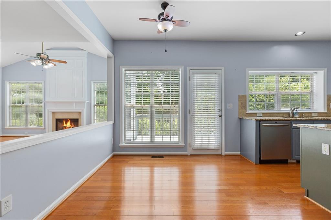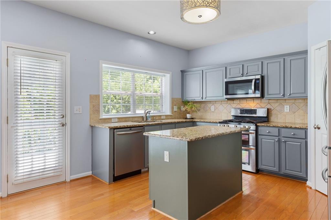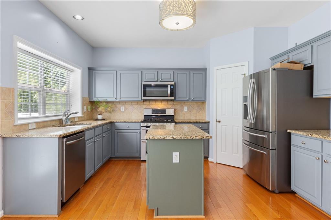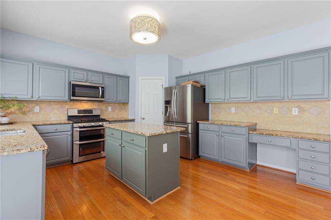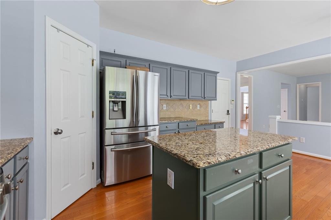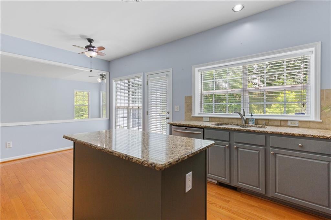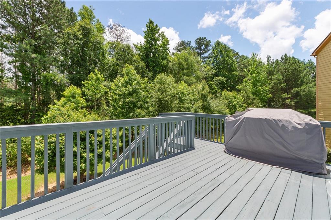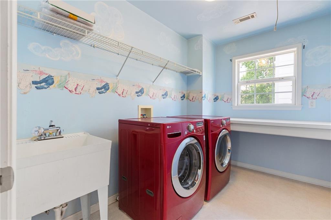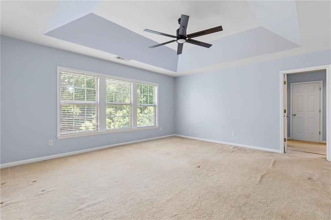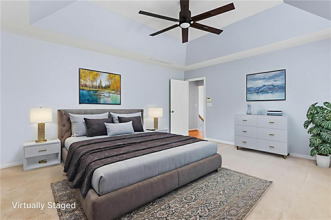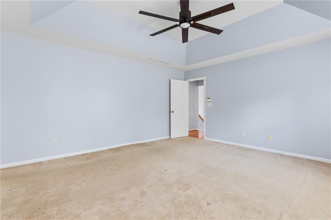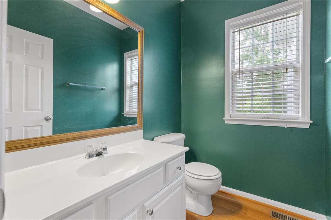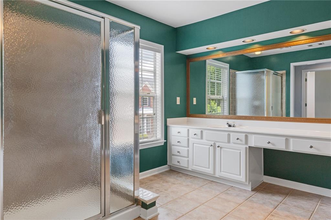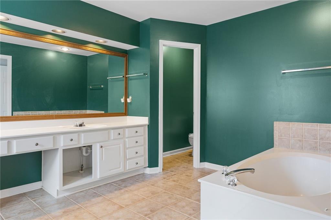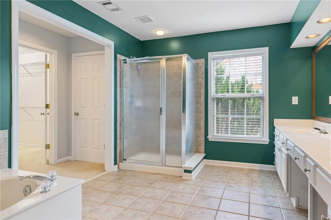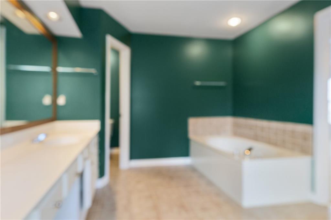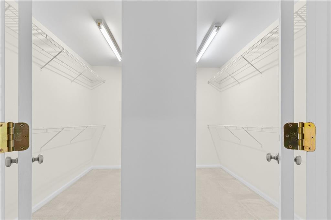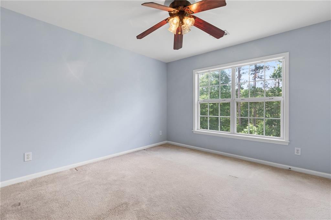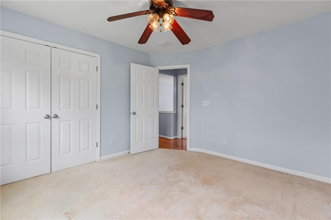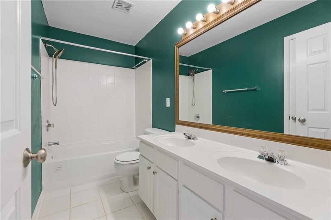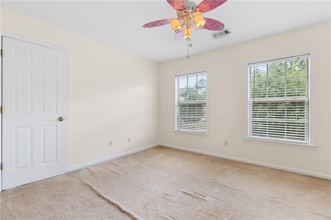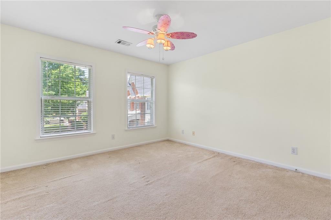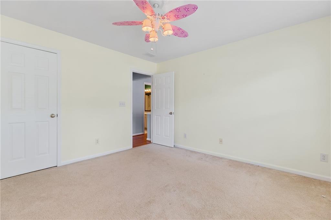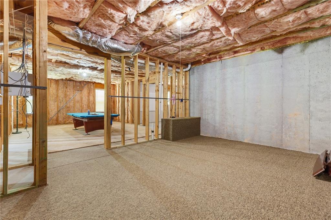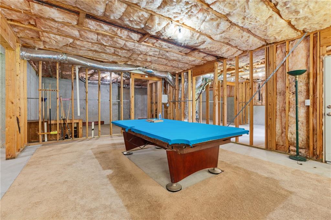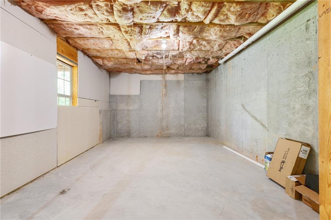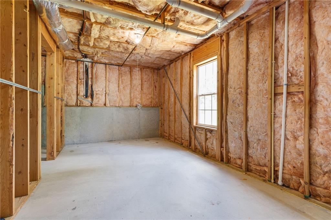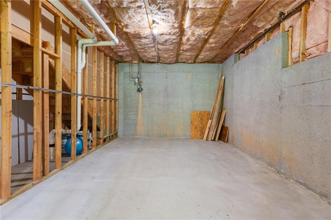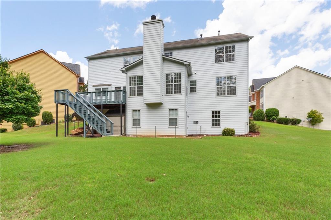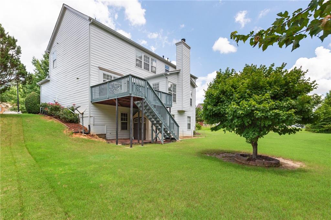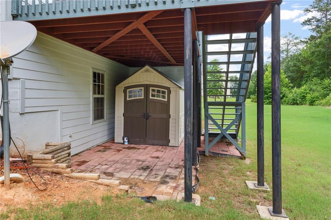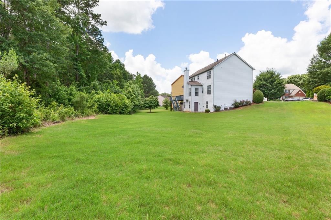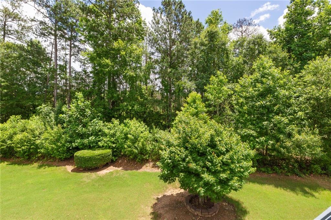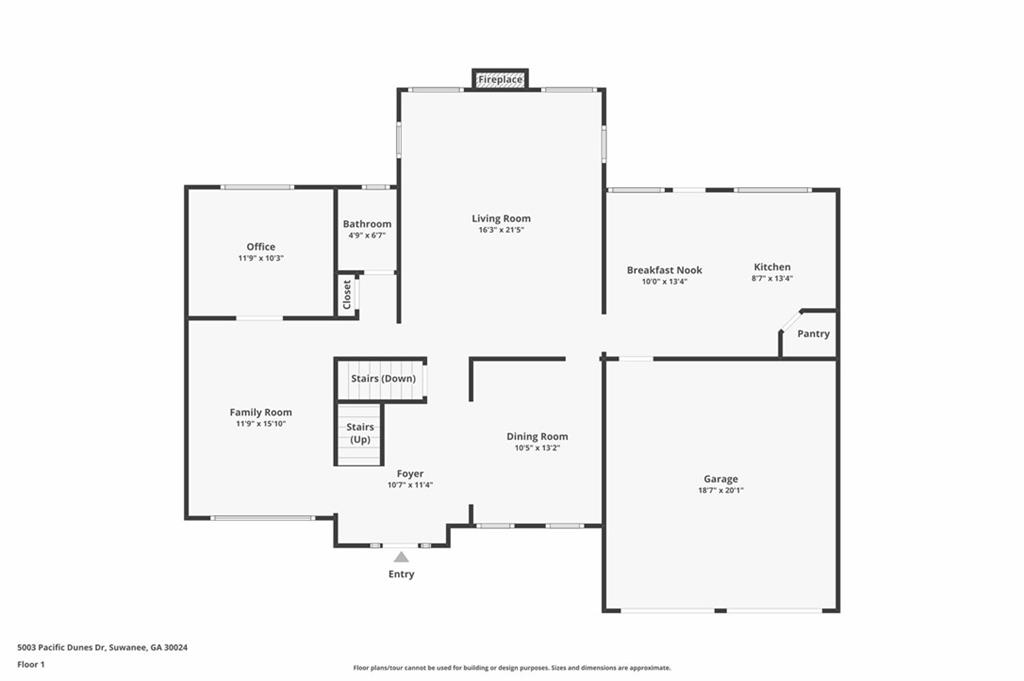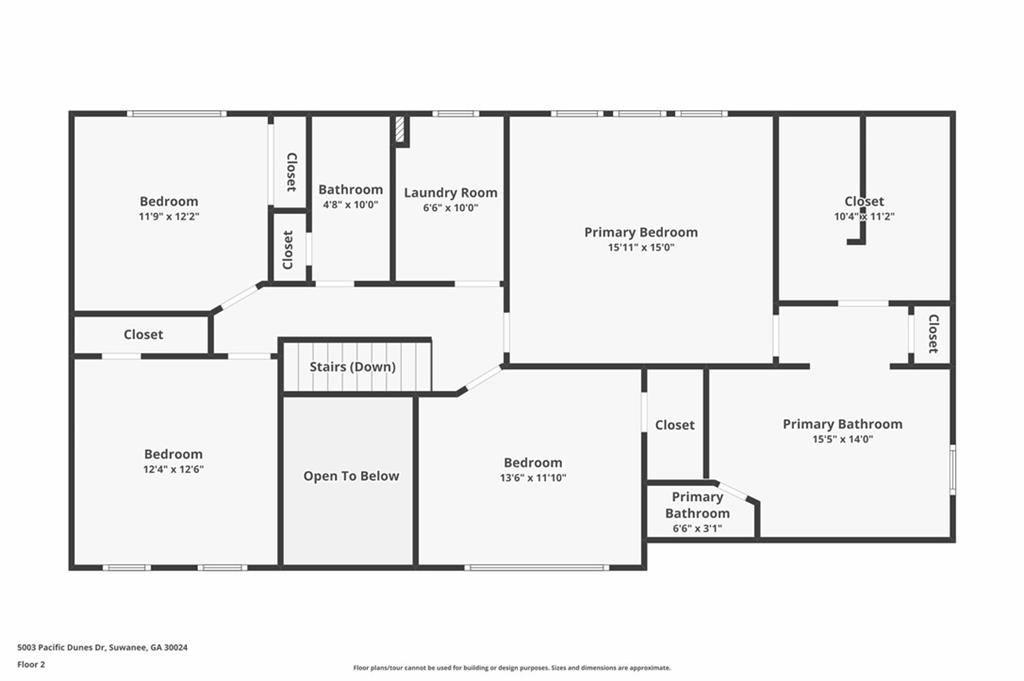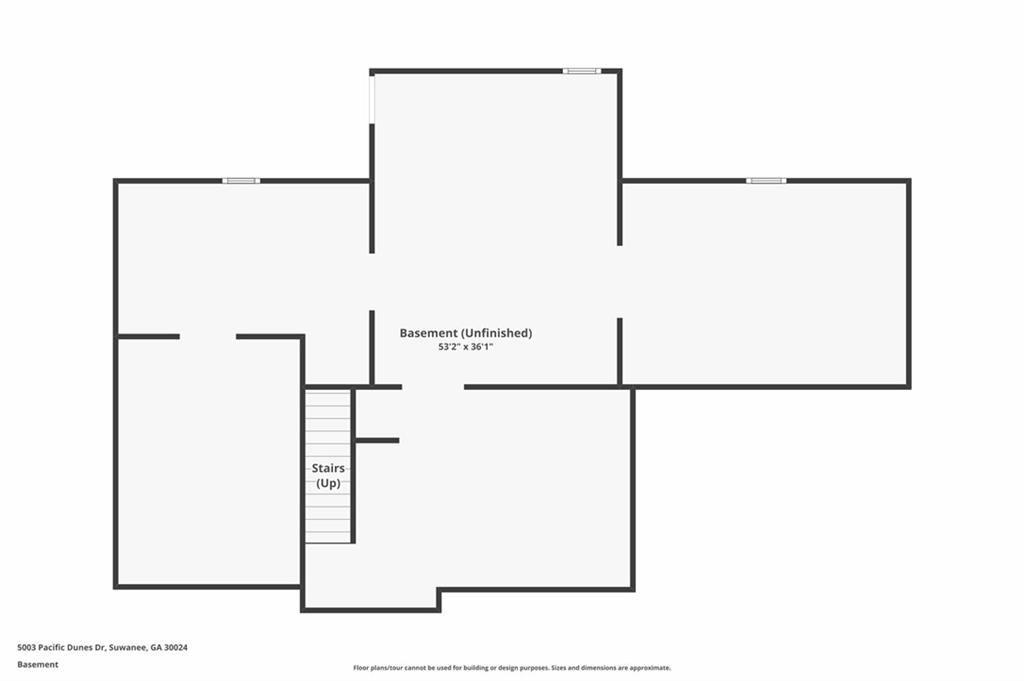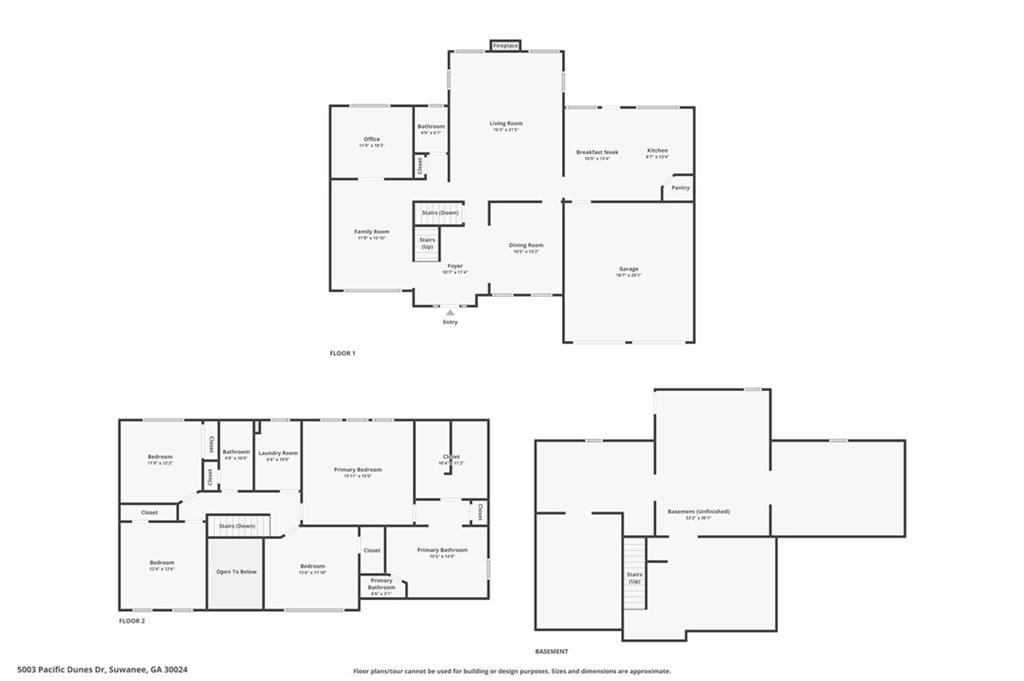5003 Pacific Dunes Drive
Suwanee, GA 30024
$639,999
Welcome to this beautifully maintained 4-bedroom, 2.5-bath home featuring a classic brick-front exterior and a smart, functional layout perfect for today’s lifestyles. 4 Beds • 2.5 Baths • Unfinished Basement. Located in the highly sought-after Townsend Creek swim/tennis community and zoned for top-rated North Gwinnett schools! Step inside to find gleaming hardwood floors throughout the main level, a spacious formal dining room and office space and a bright, open-concept living area anchored by a cozy fireplace. The kitchen offers granite countertops, stainless steel appliances, a center island, and a walk-in pantry—all open to the breakfast area and living room, making entertaining effortless. Upstairs, you’ll find all four bedrooms, including a generously sized primary suite with tray ceilings, a large walk-in closet, and an en-suite bath with double vanities, soaking tub, and separate shower. Secondary bedrooms are roomy with great closet space. Carpet throughout the upper level keeps things cozy. The full unfinished basement offers endless potential for future expansion—media room, gym, guest suite, or game day retreat—make it your own! Enjoy outdoor living on the back deck overlooking the private backyard. Community amenities include swim/tennis, playground, and sidewalks throughout. Minutes to parks, shopping, dining, Suwanee Town Center, and I-85. This home checks all the boxes—don’t miss your chance to live in one of Suwanee’s favorite neighborhoods.
- SubdivisionTownsend Creek
- Zip Code30024
- CitySuwanee
- CountyGwinnett - GA
Location
- ElementaryLevel Creek
- JuniorNorth Gwinnett
- HighNorth Gwinnett
Schools
- StatusActive
- MLS #7598984
- TypeResidential
MLS Data
- Bedrooms4
- Bathrooms2
- Half Baths1
- Bedroom DescriptionOversized Master
- RoomsBasement, Family Room, Living Room, Office
- BasementFull, Unfinished, Walk-Out Access
- FeaturesCrown Molding, Entrance Foyer 2 Story, High Speed Internet, Walk-In Closet(s)
- KitchenCabinets Other, Kitchen Island, Pantry Walk-In, Solid Surface Counters, View to Family Room
- AppliancesDishwasher, Disposal, Gas Cooktop, Gas Range, Microwave
- HVACCeiling Fan(s), Central Air
- Fireplaces1
- Fireplace DescriptionFactory Built, Family Room
Interior Details
- StyleTraditional
- ConstructionBrick Front, Cement Siding
- Built In2004
- StoriesArray
- ParkingGarage, Garage Faces Front
- FeaturesLighting, Storage
- ServicesHomeowners Association, Pool, Street Lights, Tennis Court(s)
- UtilitiesCable Available, Electricity Available, Natural Gas Available, Phone Available, Sewer Available, Underground Utilities, Water Available
- SewerPublic Sewer
- Lot DescriptionBack Yard
- Lot Dimensionsx 42
- Acres0.28
Exterior Details
Listing Provided Courtesy Of: Keller Williams Realty Atlanta Partners 678-775-2600

This property information delivered from various sources that may include, but not be limited to, county records and the multiple listing service. Although the information is believed to be reliable, it is not warranted and you should not rely upon it without independent verification. Property information is subject to errors, omissions, changes, including price, or withdrawal without notice.
For issues regarding this website, please contact Eyesore at 678.692.8512.
Data Last updated on October 8, 2025 4:41pm
