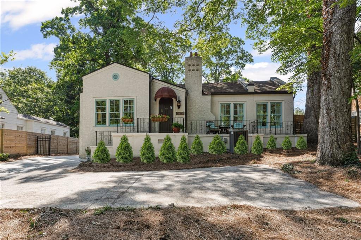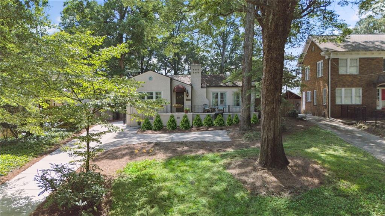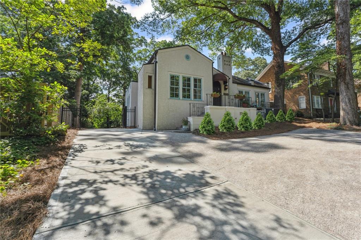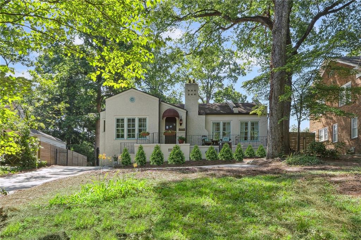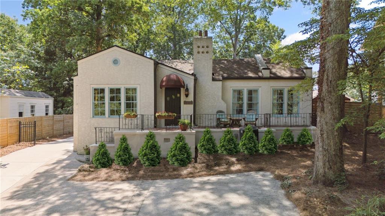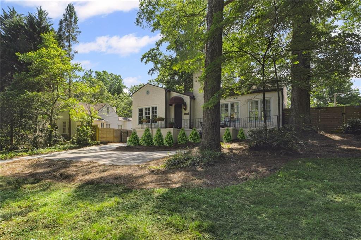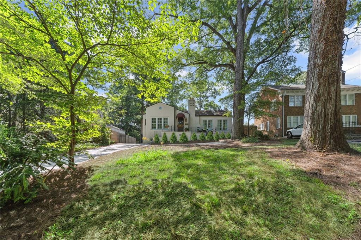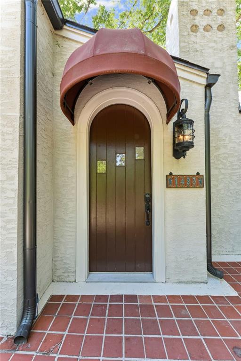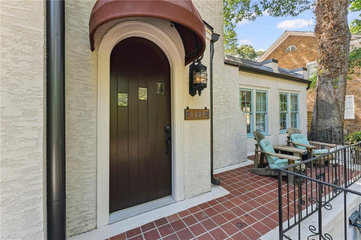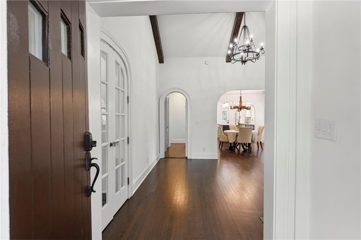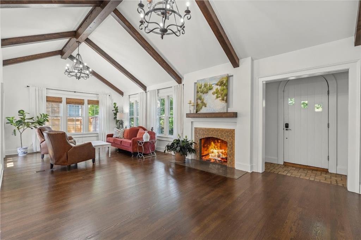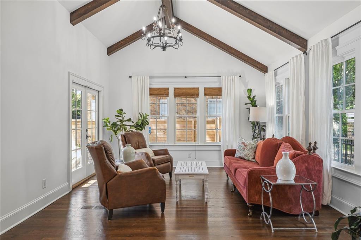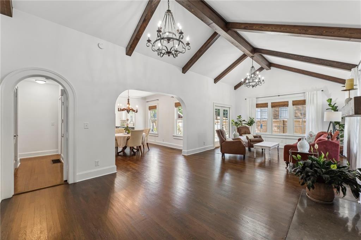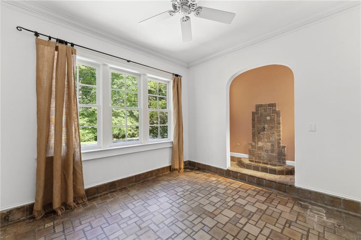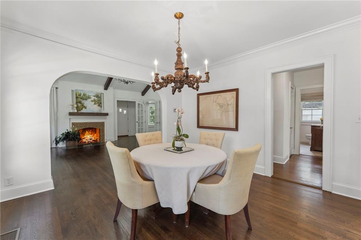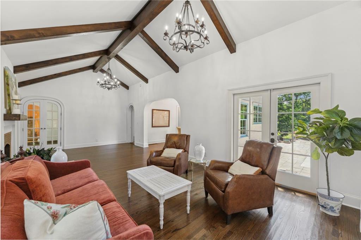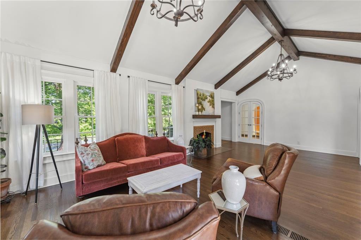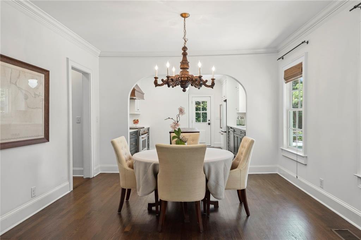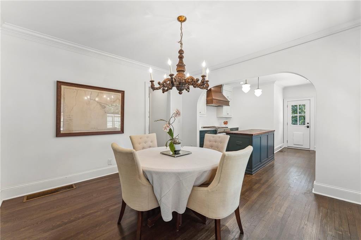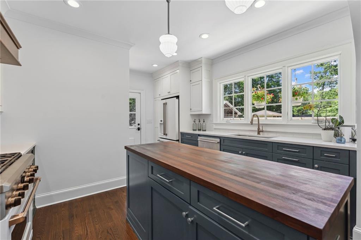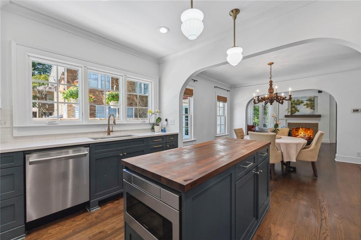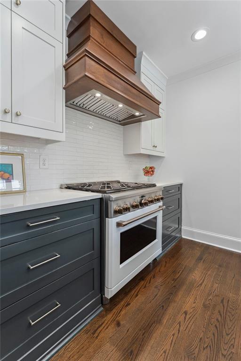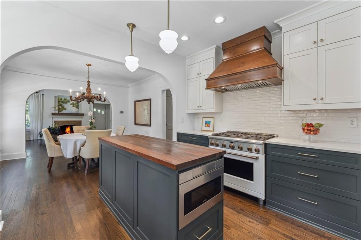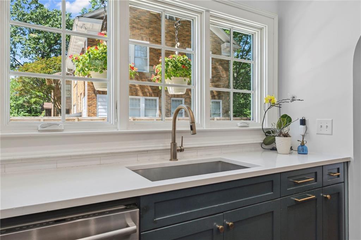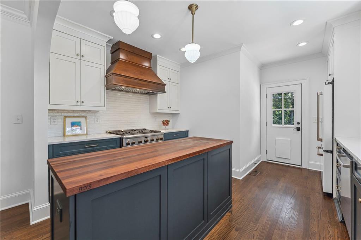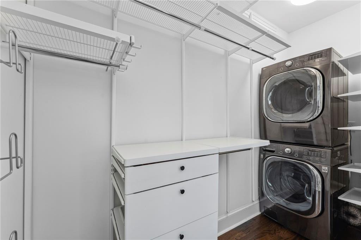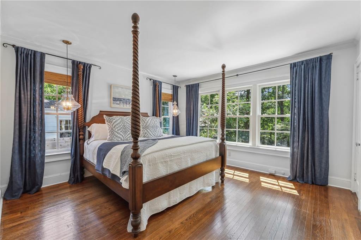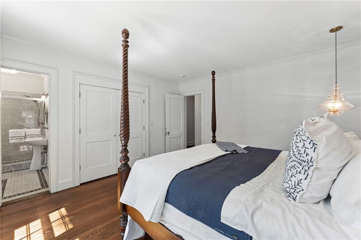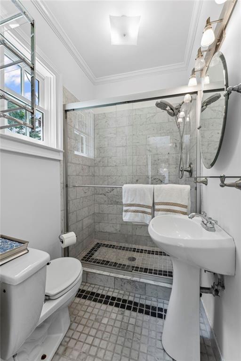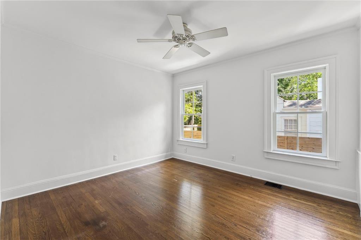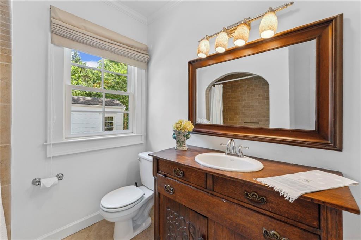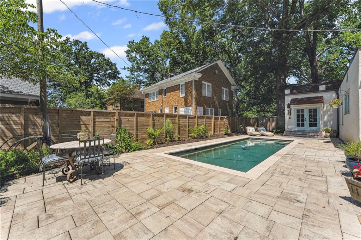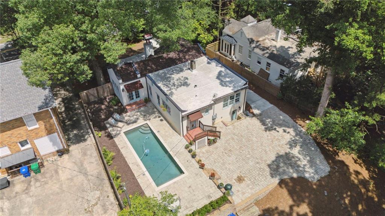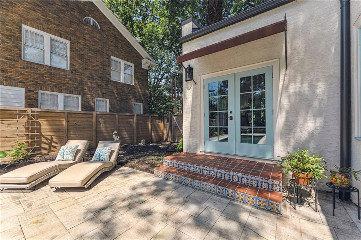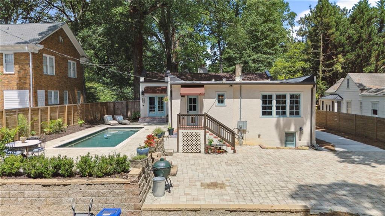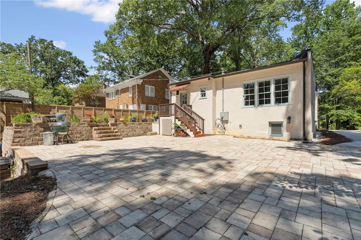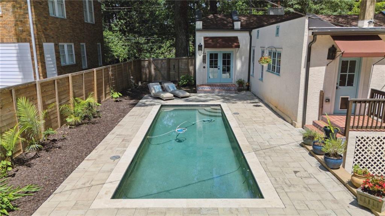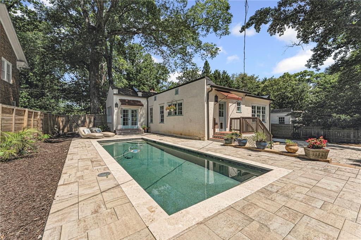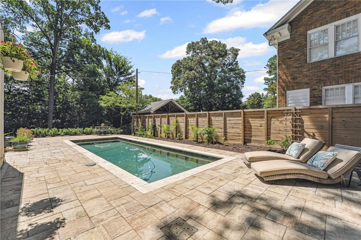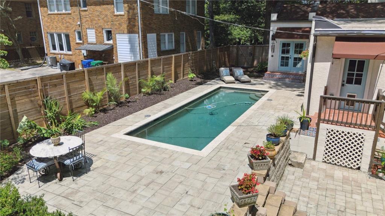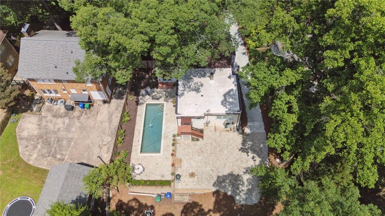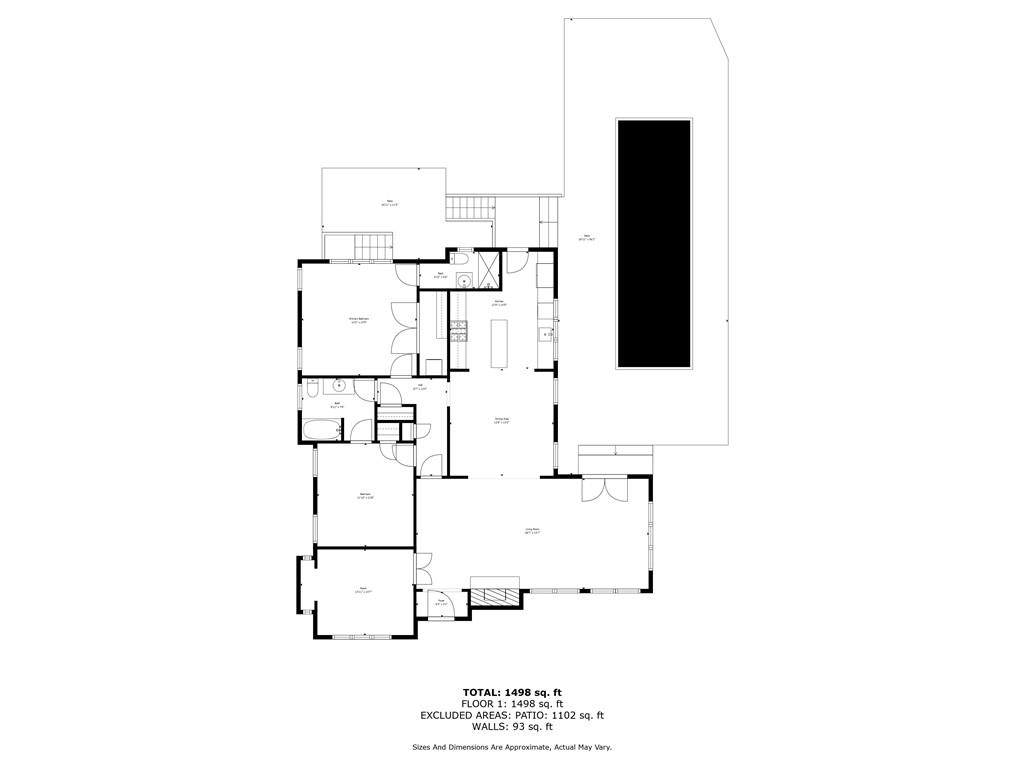1423 Briarcliff Road NE
Atlanta, GA 30306
$750,000
Step into this inviting home, priced below appraised value, where every detail exudes warmth and character. The front patio beckons you with its welcoming charm, setting the tone for what lies beyond. Inside, exposed beams frame the expansive living room, centered around a cozy fireplace perfect for gathering on cool evenings. Elegant arched doorways and lofty ceilings throughout create a sense of spaciousness and elegance. A unique flexroom boasts original tile flooring and a decorative fountain, offering a tranquil retreat or a versatile space for creative endeavors. The kitchen is a culinary delight, featuring a tiled backsplash, sleek stainless-steel appliances, a custom vent hood, and an island that doubles as both a workspace and extra storage. Adjacent to the kitchen, a separate dining room seamlessly connects with the living area, ideal for hosting gatherings both intimate and grand. Sunlight streams into the serene primary bedroom, adorned with gleaming hardwood floors that complement its inviting ambiance. Outside, discover your private oasis—a backyard retreat ready to be personalized. A saltwater pool invites you to unwind, surrounded by a sprawling patio perfect for al fresco dining and entertaining. A convenient parking pad at the rear of the property accommodates multiple vehicles, with additional space for gardening or creating more cozy conversation areas. This home seamlessly blends comfort with style, offering a unique opportunity to embrace both indoor luxury and outdoor leisure. Discover the perfect balance of sophistication and relaxation—schedule your tour today and envision yourself living amidst this exceptional blend of charm and practicality.
- SubdivisionDruid Hills
- Zip Code30306
- CityAtlanta
- CountyDekalb - GA
Location
- ElementaryFernbank
- JuniorDruid Hills
- HighDruid Hills
Schools
- StatusPending
- MLS #7599257
- TypeResidential
MLS Data
- Bedrooms2
- Bathrooms2
- Bedroom DescriptionMaster on Main
- RoomsSun Room
- BasementCrawl Space, Driveway Access, Exterior Entry, Unfinished
- FeaturesBeamed Ceilings, Cathedral Ceiling(s), Entrance Foyer
- KitchenCabinets Other, Kitchen Island, Solid Surface Counters, View to Family Room
- AppliancesDishwasher, Disposal, Dryer, Gas Range, Gas Water Heater, Microwave, Range Hood, Refrigerator, Washer
- HVACCentral Air
- Fireplaces1
- Fireplace DescriptionFamily Room, Gas Log, Masonry
Interior Details
- StyleMediterranean
- ConstructionConcrete
- Built In1927
- StoriesArray
- PoolFenced, In Ground, Private, Salt Water
- ParkingDriveway, Level Driveway, Parking Pad
- FeaturesPrivate Entrance, Private Yard
- ServicesNear Public Transport, Park, Playground, Sidewalks, Street Lights
- UtilitiesCable Available, Electricity Available, Natural Gas Available, Sewer Available, Water Available
- SewerPublic Sewer
- Lot DescriptionBack Yard
- Lot Dimensions208 x 60
- Acres0.37
Exterior Details
Listing Provided Courtesy Of: Keller Wms Re Atl Midtown 404-604-3100

This property information delivered from various sources that may include, but not be limited to, county records and the multiple listing service. Although the information is believed to be reliable, it is not warranted and you should not rely upon it without independent verification. Property information is subject to errors, omissions, changes, including price, or withdrawal without notice.
For issues regarding this website, please contact Eyesore at 678.692.8512.
Data Last updated on July 28, 2025 6:22pm
