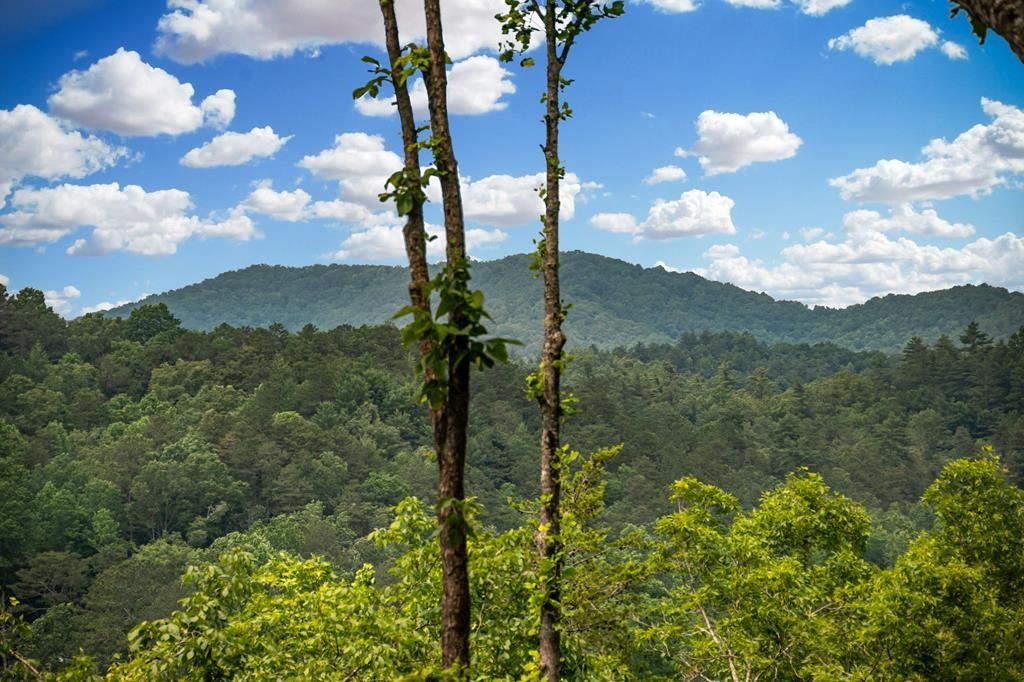290 River Escape Drive
Ellijay, GA 30540
$949,777
Escape to Rustic Luxury on 3.74 Private Acres with Year-Round MOUNTAIN VIEW and deeded RIVER ACCESS! Located in River Escape, a small gatedcommunity ideally located between Ellijay and Blue Ridge. This custom-crafted home offers the perfect blend of rustic charm and refined finishes, with quality craftsmanship showcased throughout. Distinctive architectural details include rough-sawn beams, cedar shakes, Hardie board siding, live-edge accents, hickory floors, iron twig banisters, and a stunning stone fireplace. Vaulted ceiling elevates the great room, while a cascading waterfall feature creates a dramatic focal point in the stairwell. The gourmet kitchen features brick flooring, quartz and granite countertops, a walk-in pantry, top-of-the-line appliances, a breakfast nook, and a formal dining area. A cozy sunroom, perfect as a den, office, or sitting room, brings the outdoors in. The main-level owner's suite includes beautiful coffered ceiling, dual walk-in closets and a spa-like bath with custom tilework. The finished terrace level adds two guest bedrooms, full bath, a family room/recreation area with a wet bar, and there is an unfinished space ideal for storage or a future fourth bedroom or bunk room. Outdoor living is just as impressive with a screened-in porch featuring a stone fireplace, a terrace-level deck, and a firepit area. Additional highlights include an oversized 2-car garage, ample parking, and a whole-house generator. Homes in River Escapeenjoy a common area along the banks of the Ellijay River. HOA fee is $750 per year. This home has never been a rental; however, short-term rentals are allowed.(Adjacent 3.66 acre lot with direct river frontage is available for additional cost.)
- SubdivisionRiver Escape
- Zip Code30540
- CityEllijay
- CountyGilmer - GA
Location
- ElementaryEllijay
- JuniorClear Creek
- HighGilmer
Schools
- StatusPending
- MLS #7599381
- TypeResidential
MLS Data
- Bedrooms3
- Bathrooms2
- Half Baths1
- Bedroom DescriptionMaster on Main
- RoomsBasement, Great Room, Kitchen, Laundry, Master Bathroom, Master Bedroom, Office, Sun Room
- BasementFinished, Full
- FeaturesCathedral Ceiling(s), Entrance Foyer, High Speed Internet, Walk-In Closet(s), Wet Bar
- KitchenBreakfast Room, Cabinets Stain, Pantry
- AppliancesDishwasher, Gas Range, Microwave, Refrigerator
- HVACCeiling Fan(s), Central Air, Electric
- Fireplaces2
- Fireplace DescriptionGas Log, Great Room, Outside
Interior Details
- StyleCabin, Country, Craftsman
- ConstructionStone, Wood Siding
- Built In2017
- StoriesArray
- ParkingDriveway, Garage
- ServicesGated
- UtilitiesWell, Electricity Available
- SewerSeptic Tank
- Lot DescriptionSloped, Wooded
- Acres3.74
Exterior Details
Listing Provided Courtesy Of: RE/MAX Town And Country 706-515-7653

This property information delivered from various sources that may include, but not be limited to, county records and the multiple listing service. Although the information is believed to be reliable, it is not warranted and you should not rely upon it without independent verification. Property information is subject to errors, omissions, changes, including price, or withdrawal without notice.
For issues regarding this website, please contact Eyesore at 678.692.8512.
Data Last updated on February 20, 2026 5:35pm










































































