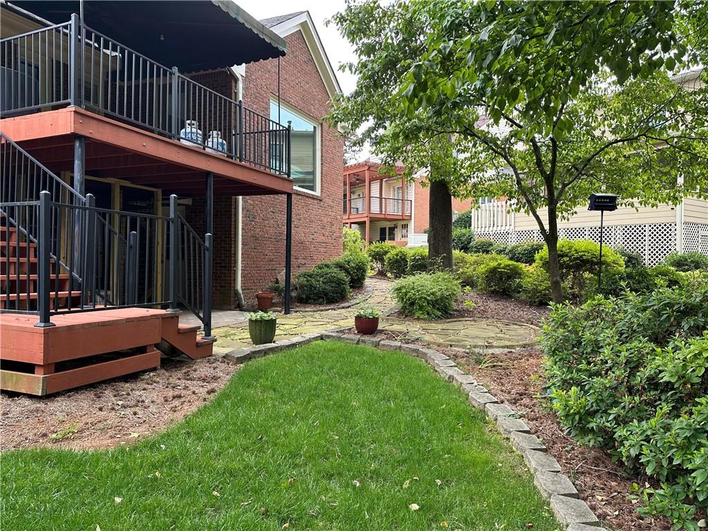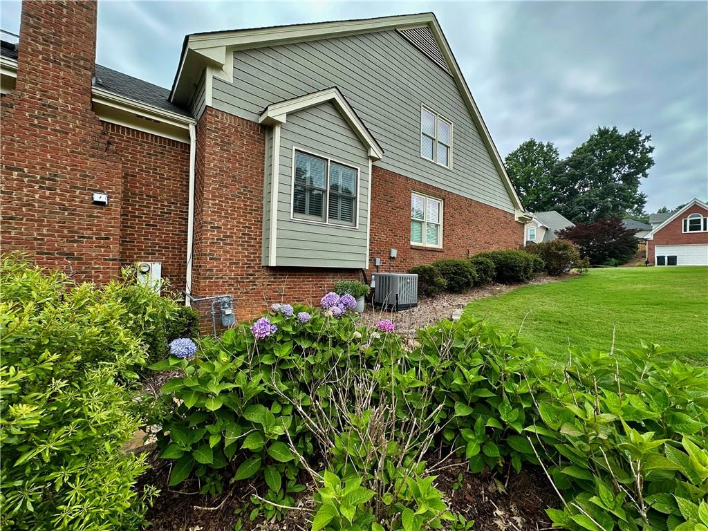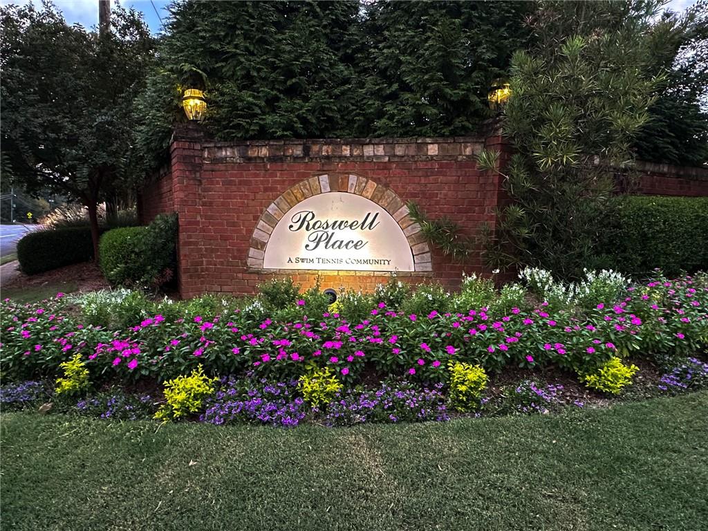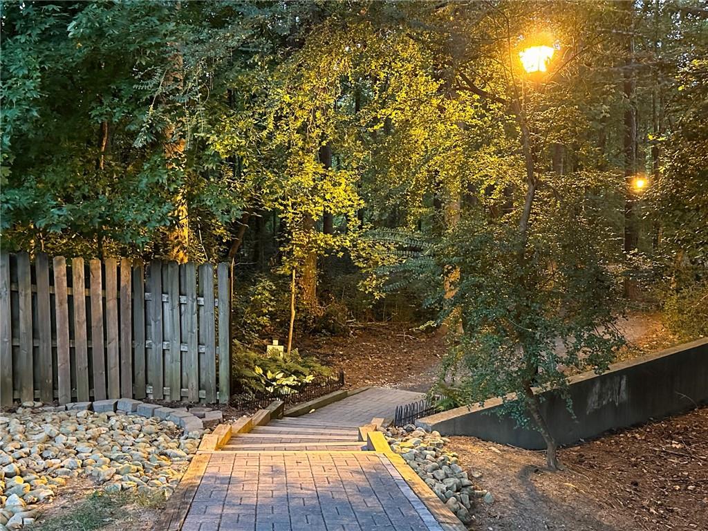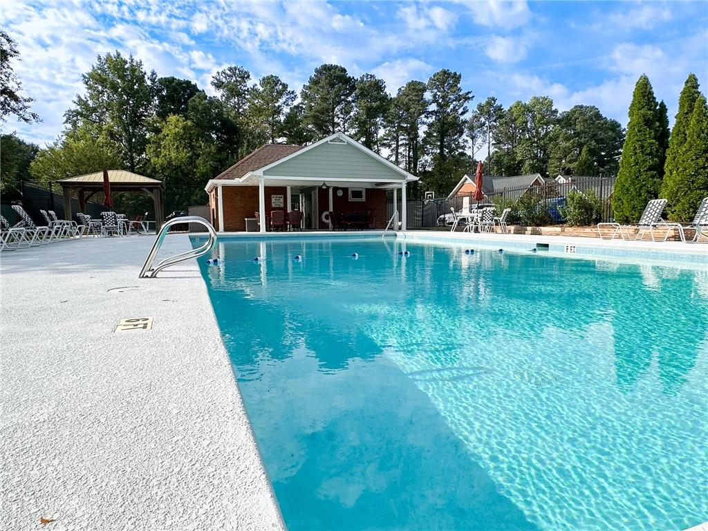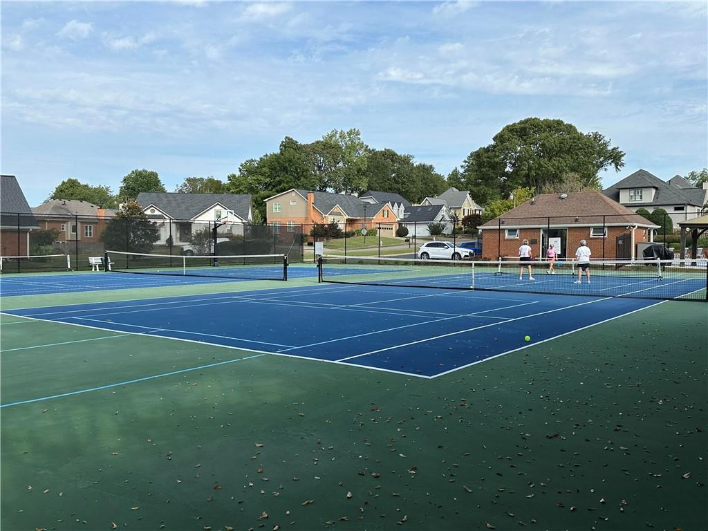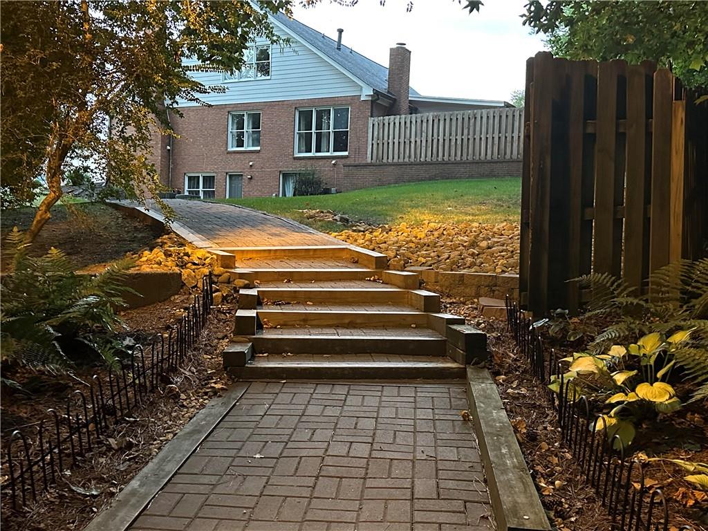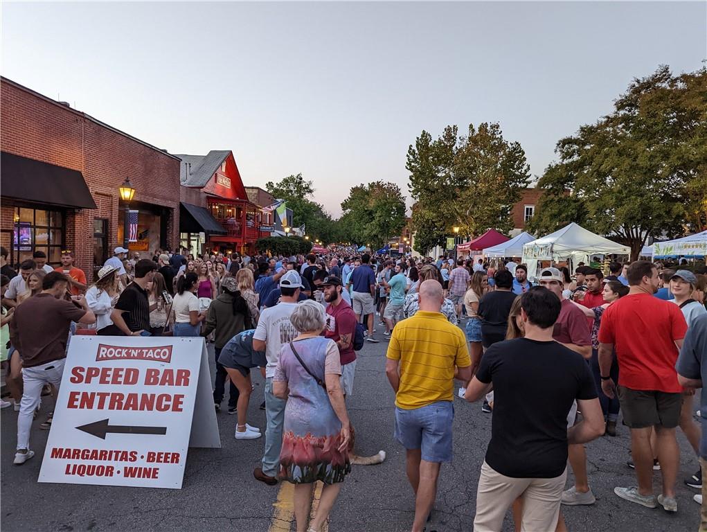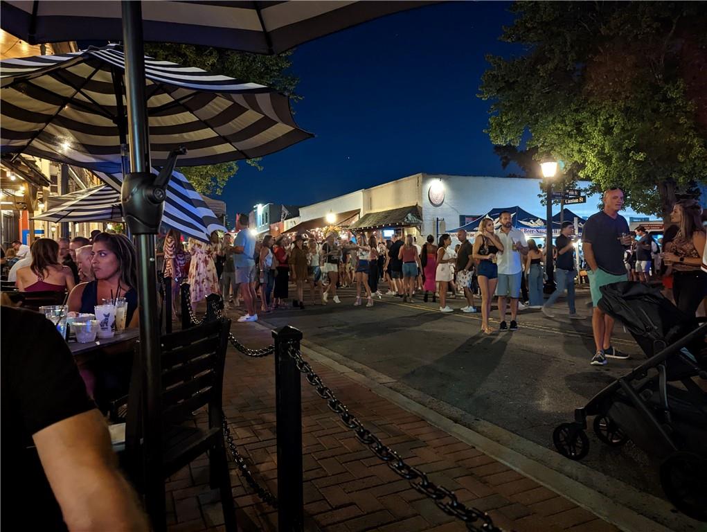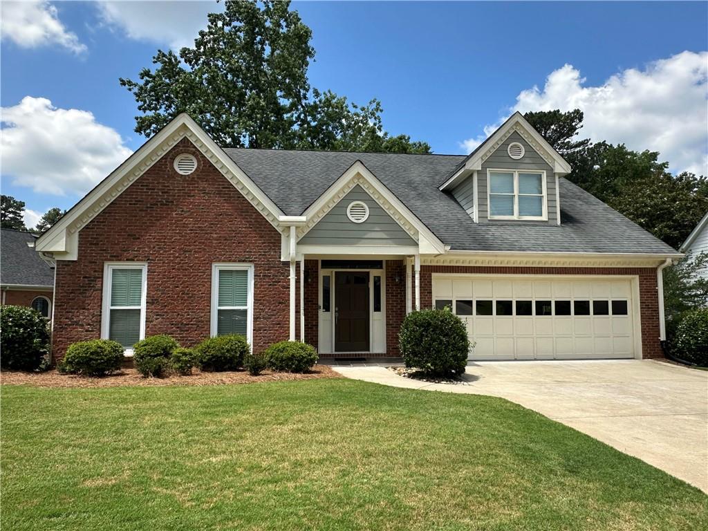810 Doe Hill Lane
Roswell, GA 30075
$745,000
Live just steps from Roswell Area Park and a short stroll to the vibrant shops, restaurants, bars and charm of historic Canton Street! This impeccably maintained, four-sided brick home is nestled in the highly desirable Roswell Place community, known for its swim, tennis, and pickleball amenities, plus a calendar full of neighborhood gatherings. From wine tastings for adults to Halloween parties for the kids, this community offers something for everyone. Inside, you’ll find stunning Brazilian Cherry hardwood floors and a spacious primary suite on the main level, complete with a luxurious, spa-inspired bathroom. The chef’s kitchen boasts high-end, solid wood cabinetry, stainless steel appliances, and a Bosch dishwasher, opening seamlessly into the great room where a large picture window overlooks the lush, beautiful backyard (that can be fenced in for additional privacy)—perfect for morning coffee or quiet afternoons. Step out onto the oversized deck with an awning, ideal for entertaining or simply enjoying the beautifully landscaped outdoor space. The partially finished basement (square footage does not include any part of the basement) offers limitless potential, already outfitted with drywall in many areas—ready for your creative touch. Plus, energy-efficient spray foam insulation helps keep utility costs low. Modern smart home features include a Rachio smart sprinkler system, Echo Thermostat with dual-zone control, Lutron lighting system, and a Ring security system—giving you the ability to control much of your home directly from your phone. A top-of-the-line LG washer and dryer, less than a year old, is also included. Don’t miss this rare opportunity to enjoy comfort, convenience, and community in the heart of Roswell!
- SubdivisionRoswell Place
- Zip Code30075
- CityRoswell
- CountyFulton - GA
Location
- ElementaryRoswell North
- JuniorCrabapple
- HighRoswell
Schools
- StatusActive Under Contract
- MLS #7599448
- TypeResidential
MLS Data
- Bedrooms3
- Bathrooms2
- Half Baths1
- Bedroom DescriptionMaster on Main
- RoomsLiving Room, Office, Sun Room, Workshop
- BasementDaylight, Exterior Entry, Finished, Full, Partial, Walk-Out Access
- FeaturesCoffered Ceiling(s), Crown Molding, Entrance Foyer, Entrance Foyer 2 Story, Smart Home, Tray Ceiling(s), Walk-In Closet(s)
- KitchenBreakfast Bar, Breakfast Room, Cabinets Stain, Eat-in Kitchen, Keeping Room, Kitchen Island, Pantry Walk-In, Stone Counters, View to Family Room
- AppliancesDishwasher, Disposal, Dryer, Gas Range, Gas Water Heater, Microwave, Range Hood, Refrigerator, Self Cleaning Oven, Washer
- HVACCentral Air
- Fireplaces1
- Fireplace DescriptionGas Log, Gas Starter
Interior Details
- StyleTraditional
- ConstructionBrick 4 Sides
- Built In1992
- StoriesArray
- ParkingAttached, Driveway, Garage, Garage Door Opener, Garage Faces Front, Kitchen Level, Level Driveway
- FeaturesAwning(s), Balcony, Rain Gutters, Rear Stairs
- ServicesBarbecue, Homeowners Association, Park, Pickleball, Pool, Sidewalks, Street Lights, Tennis Court(s)
- UtilitiesCable Available, Electricity Available, Natural Gas Available, Phone Available, Sewer Available, Underground Utilities, Water Available
- SewerPublic Sewer
- Lot DescriptionBack Yard, Cul-de-sac Lot, Landscaped, Level, Sprinklers In Front, Sprinklers In Rear
- Lot Dimensionsx
- Acres0.2603
Exterior Details
Listing Provided Courtesy Of: HomeSmart 404-876-4901

This property information delivered from various sources that may include, but not be limited to, county records and the multiple listing service. Although the information is believed to be reliable, it is not warranted and you should not rely upon it without independent verification. Property information is subject to errors, omissions, changes, including price, or withdrawal without notice.
For issues regarding this website, please contact Eyesore at 678.692.8512.
Data Last updated on August 24, 2025 12:53am










































