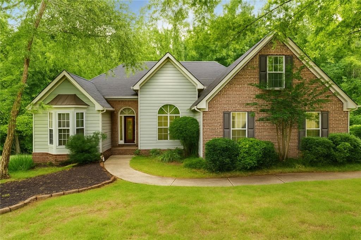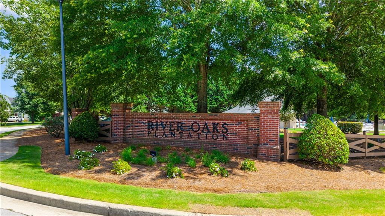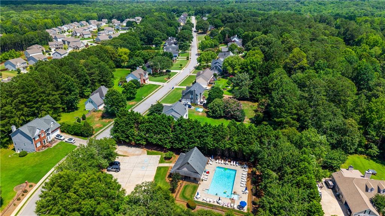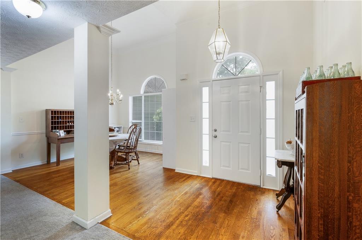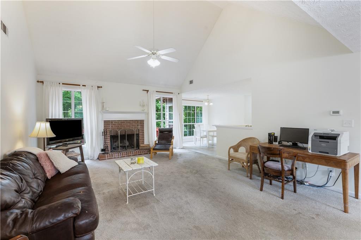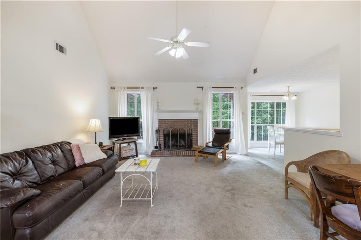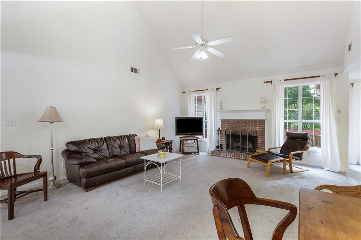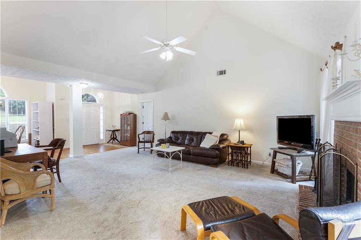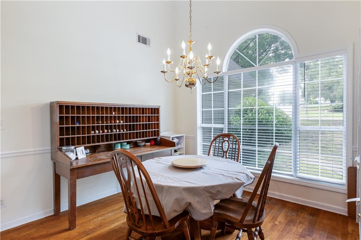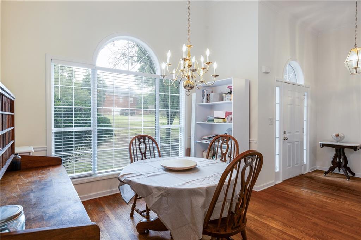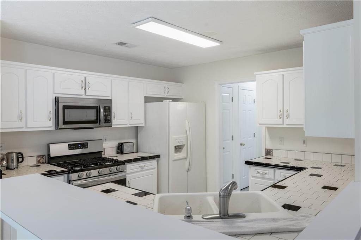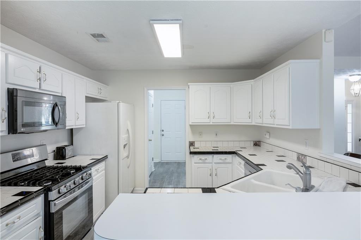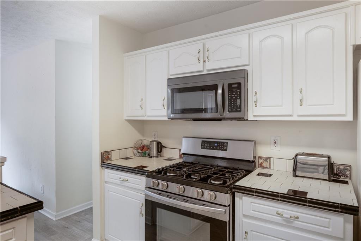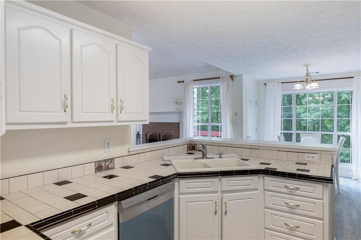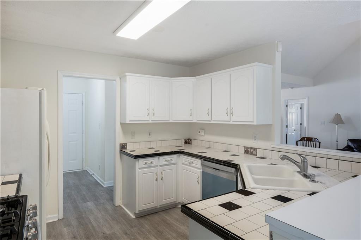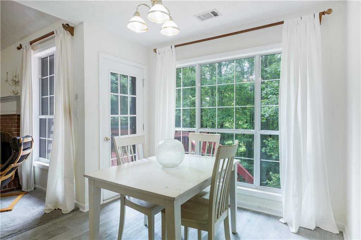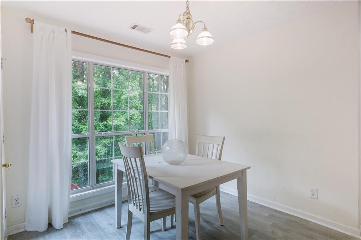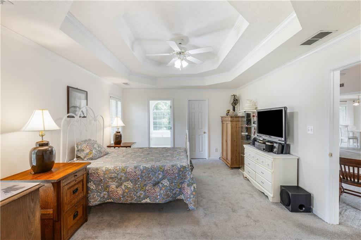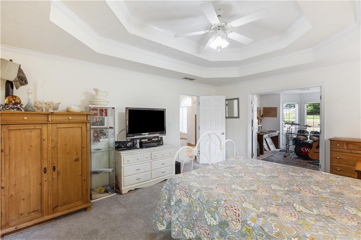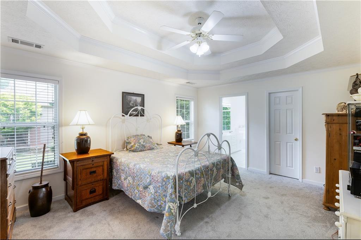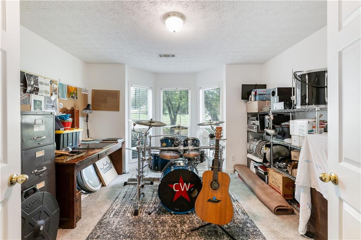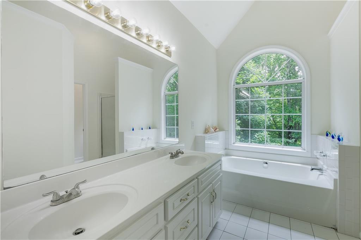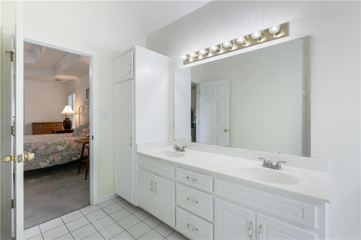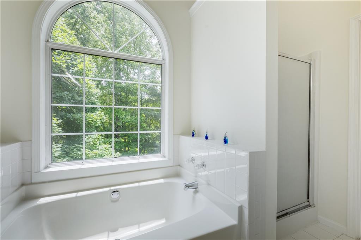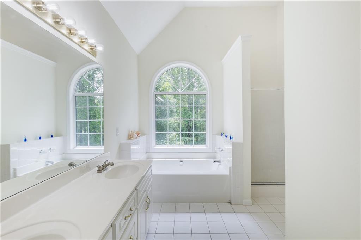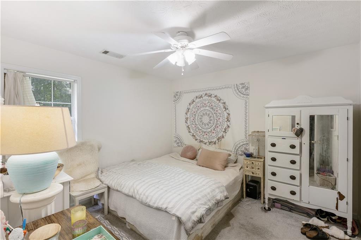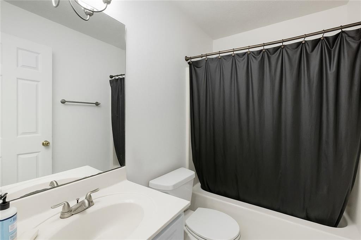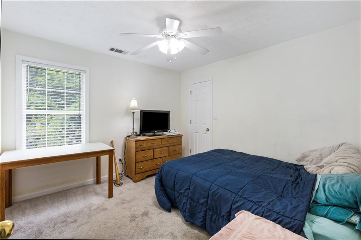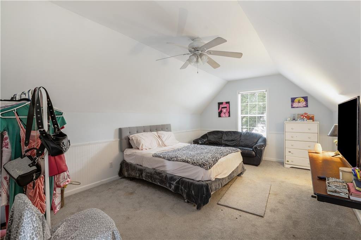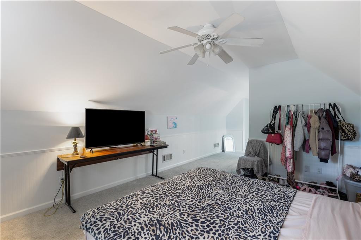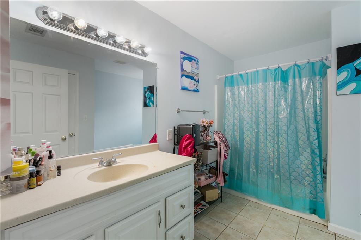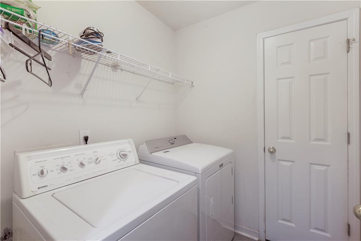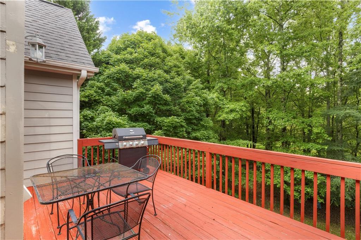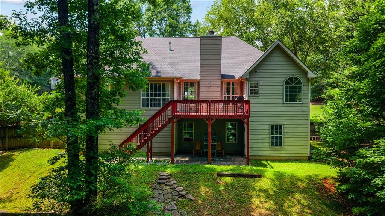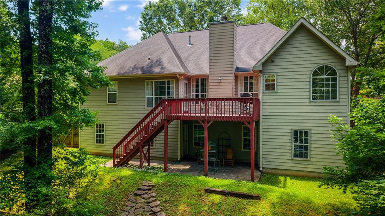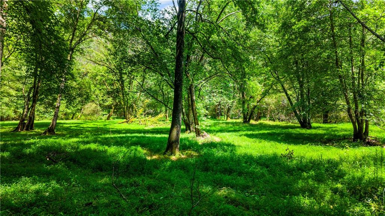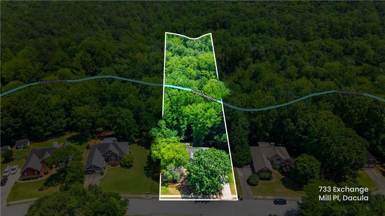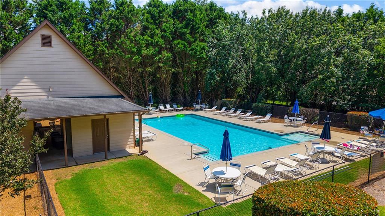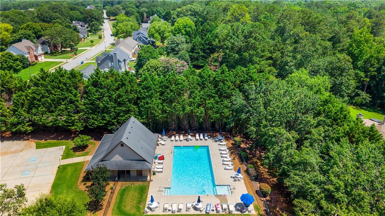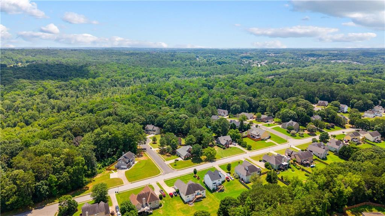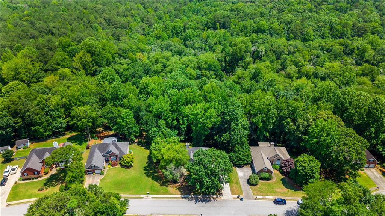733 Exchange Mill Place
Dacula, GA 30019
$459,900
Spacious Ranch Retreat on 1.2 Private Acres with Full Basement! Set on a private 1.2-acre lot, this beautifully maintained ranch-style home offers the perfect balance of light, space, and comfort. From the moment you walk in, vaulted ceilings and oversized windows welcome you with natural light, creating an open, airy feel that carries throughout the home. The dining room, anchored by a striking Palladian window, makes a statement for gatherings and holidays. The vaulted great room with its cozy fireplace flows seamlessly into the open kitchen, breakfast area, and family room. Step outside to the expansive back deck, where you can enjoy morning coffee, host summer cookouts, or simply take in the peaceful views of your private backyard. The oversized primary suite feels like its own retreat, complete with a sitting area (ideal for an office or reading nook), a spa-inspired bath, and a spacious walk-in closet. Two additional bedrooms are tucked on the opposite side of the home for privacy, while an upstairs bedroom with full bath is perfect for guests or teens. One of this home’s most exciting features is the full daylight basement—a massive unfinished space that’s wired, stubbed for a bath, and ready for your vision. Whether you dream of a media room, gym, additional bedrooms, workshop, or all of the above, the possibilities here are virtually unlimited, with plenty of room left for storage. With its serene, tree-framed setting and prime location just minutes from Hwy 20, Hwy 316, the Mall of Georgia, and top-rated schools, this property offers both convenience and a sense of retreat. Community pool and cabana access complete the picture—making this home a rare blend of space, privacy, and potential.
- SubdivisionRiver Oaks Plantation
- Zip Code30019
- CityDacula
- CountyGwinnett - GA
Location
- StatusActive
- MLS #7599526
- TypeResidential
MLS Data
- Bedrooms4
- Bathrooms3
- Bedroom DescriptionMaster on Main, Oversized Master, Sitting Room
- RoomsAttic, Basement, Bonus Room, Dining Room, Great Room, Office, Workshop
- BasementBath/Stubbed, Daylight, Exterior Entry, Full, Interior Entry, Unfinished
- FeaturesCathedral Ceiling(s), Entrance Foyer 2 Story, High Ceilings 9 ft Main, Recessed Lighting, Vaulted Ceiling(s), Walk-In Closet(s)
- KitchenBreakfast Bar, Breakfast Room, Cabinets White, Eat-in Kitchen, Pantry, Tile Counters, View to Family Room
- AppliancesDishwasher, Gas Range, Gas Water Heater, Microwave
- HVACCeiling Fan(s), Central Air, Electric
- Fireplaces1
- Fireplace DescriptionFamily Room, Gas Starter, Masonry
Interior Details
- StyleRanch, Traditional
- ConstructionBrick, Cement Siding
- Built In1999
- StoriesArray
- ParkingGarage, Garage Faces Side, Kitchen Level, Level Driveway
- FeaturesPrivate Entrance, Private Yard, Rain Gutters, Rear Stairs, Storage
- ServicesPool
- UtilitiesCable Available, Electricity Available, Natural Gas Available, Phone Available, Underground Utilities, Water Available
- SewerSeptic Tank
- Lot DescriptionBack Yard, Front Yard, Level, Private, Stream or River On Lot
- Lot Dimensions125 x 273 x 132 x 319
- Acres1.2
Exterior Details
Listing Provided Courtesy Of: Atlanta Fine Homes Sotheby's International 770-442-7300

This property information delivered from various sources that may include, but not be limited to, county records and the multiple listing service. Although the information is believed to be reliable, it is not warranted and you should not rely upon it without independent verification. Property information is subject to errors, omissions, changes, including price, or withdrawal without notice.
For issues regarding this website, please contact Eyesore at 678.692.8512.
Data Last updated on October 4, 2025 8:47am
