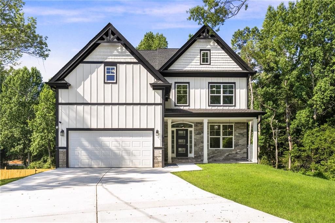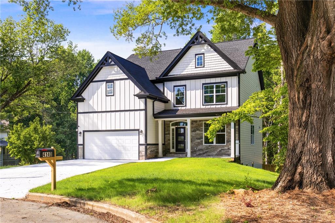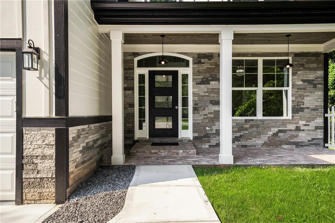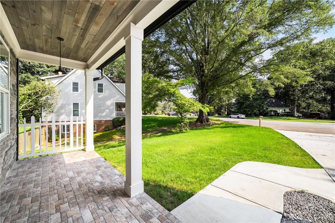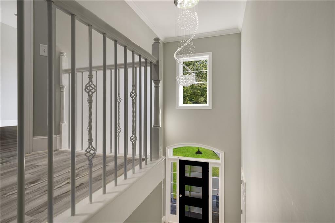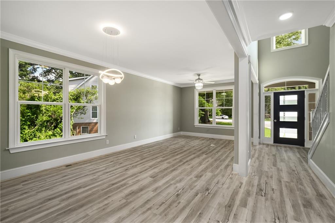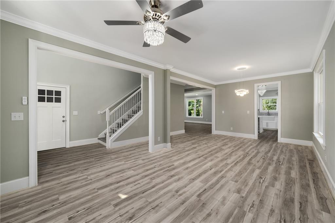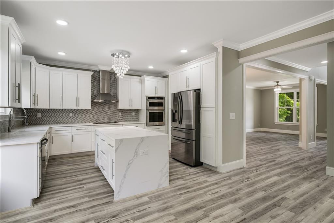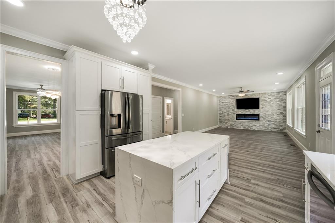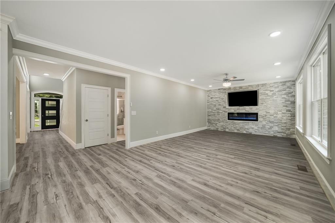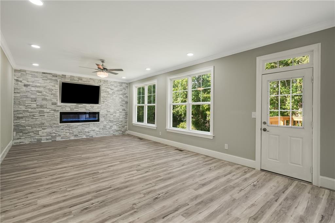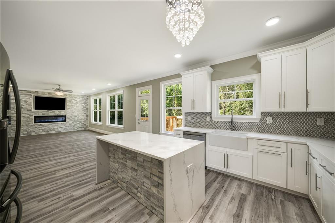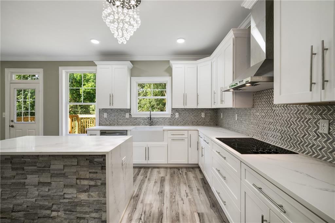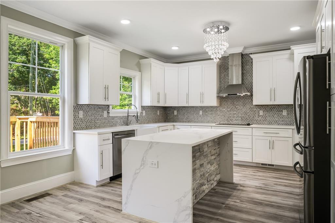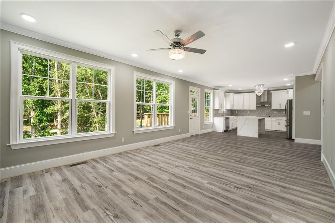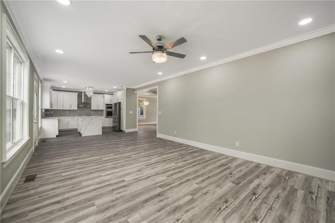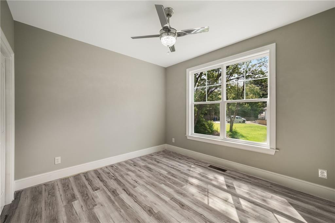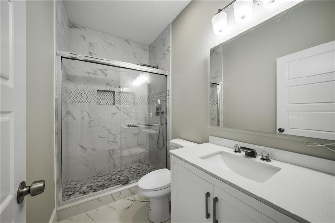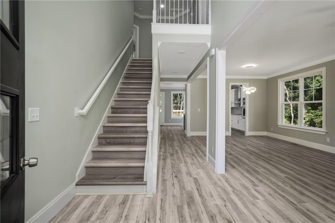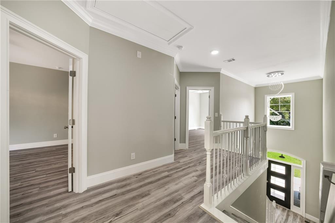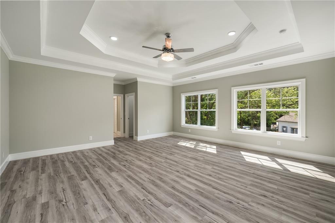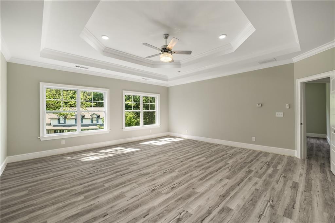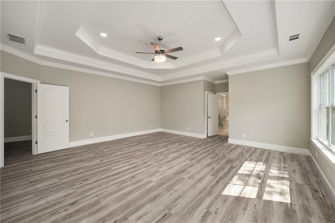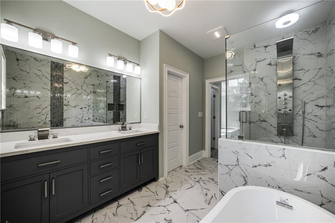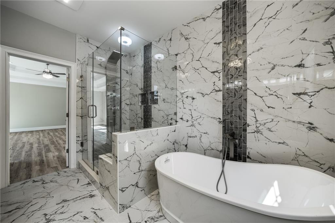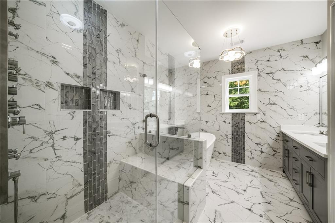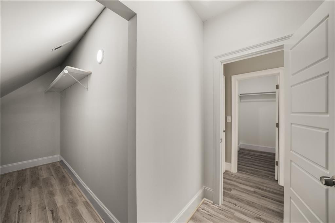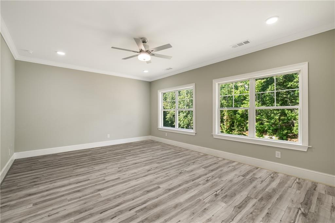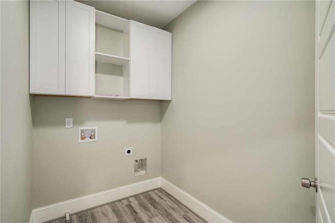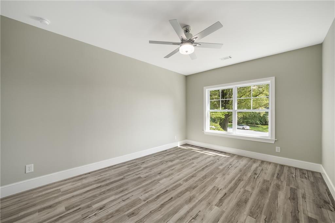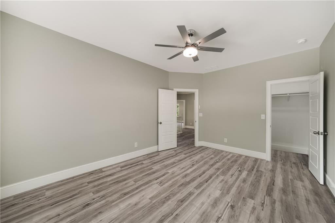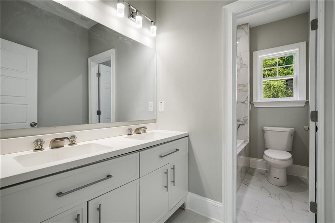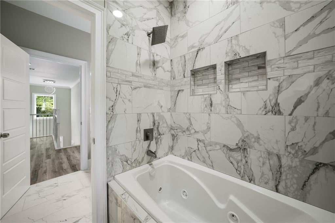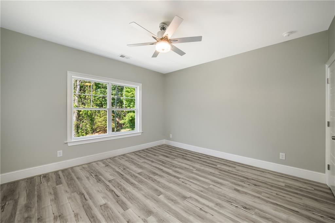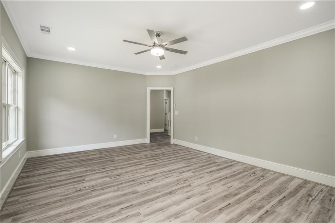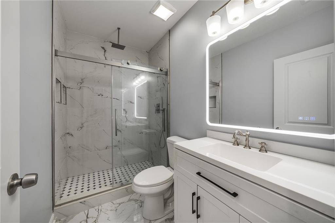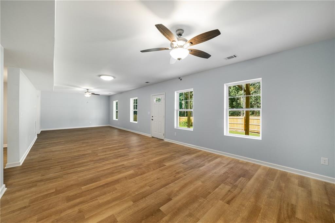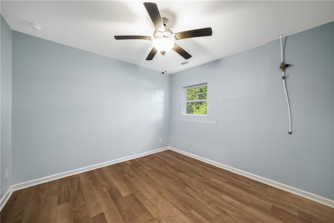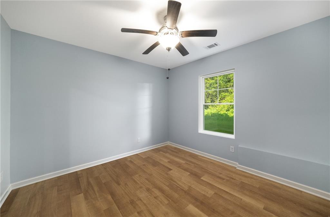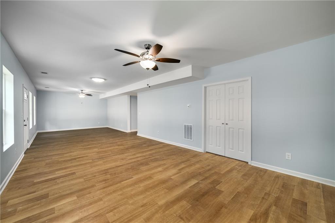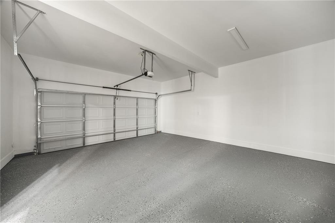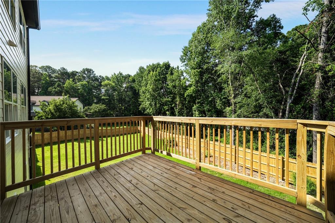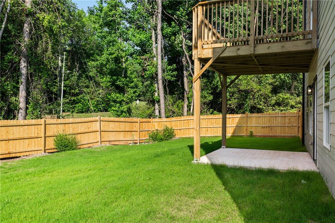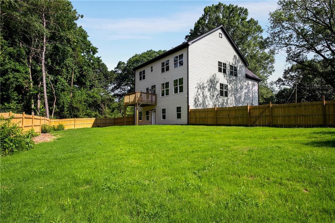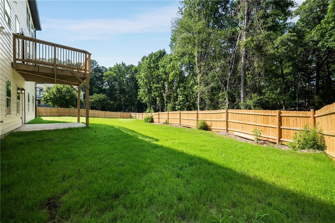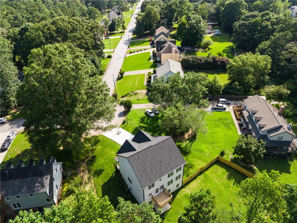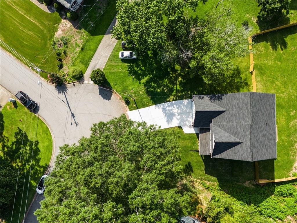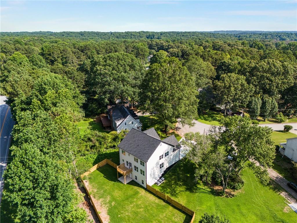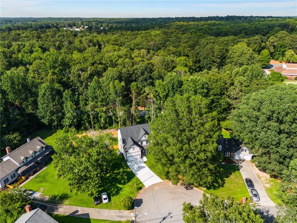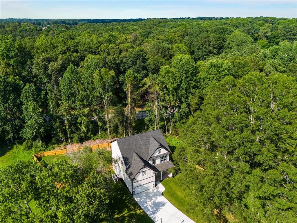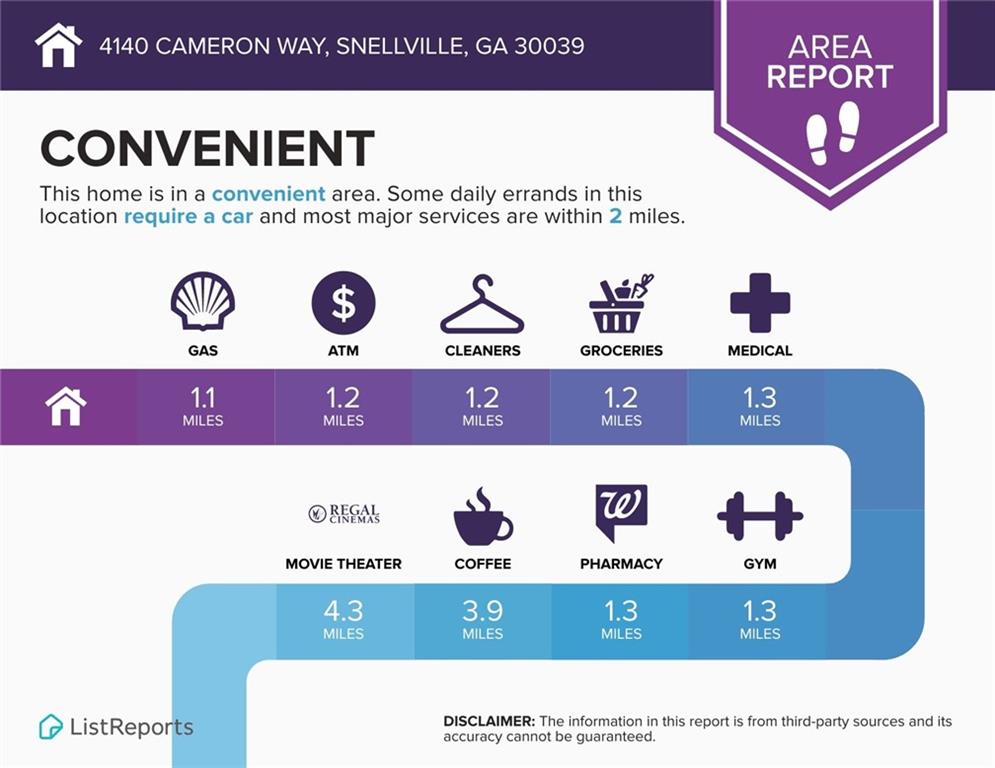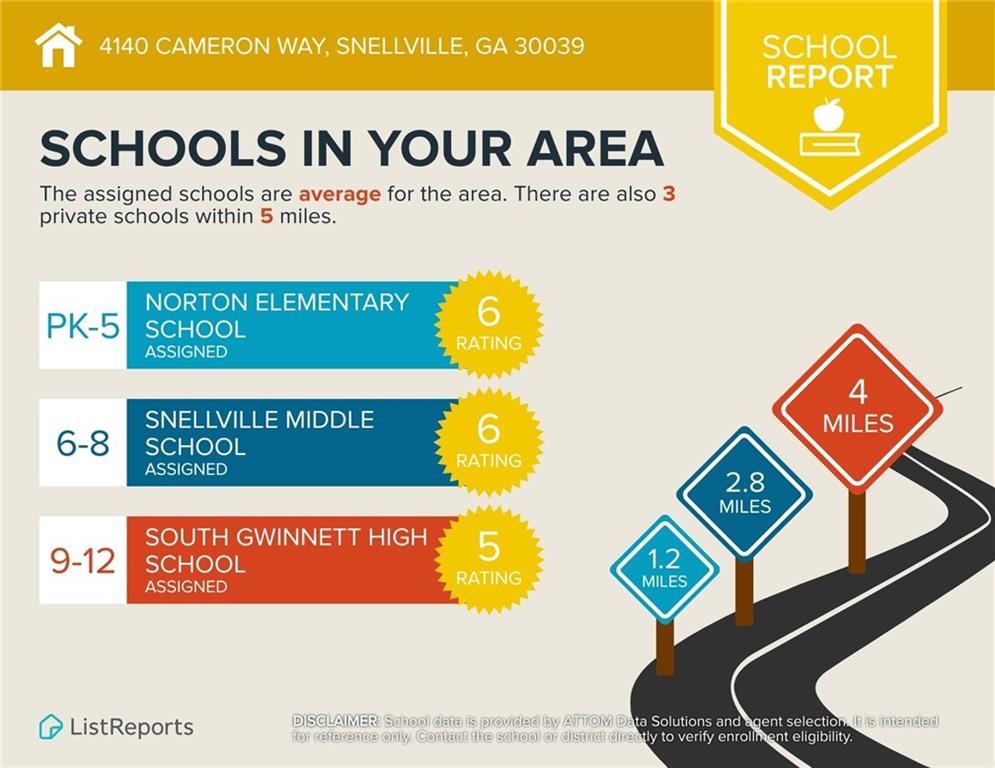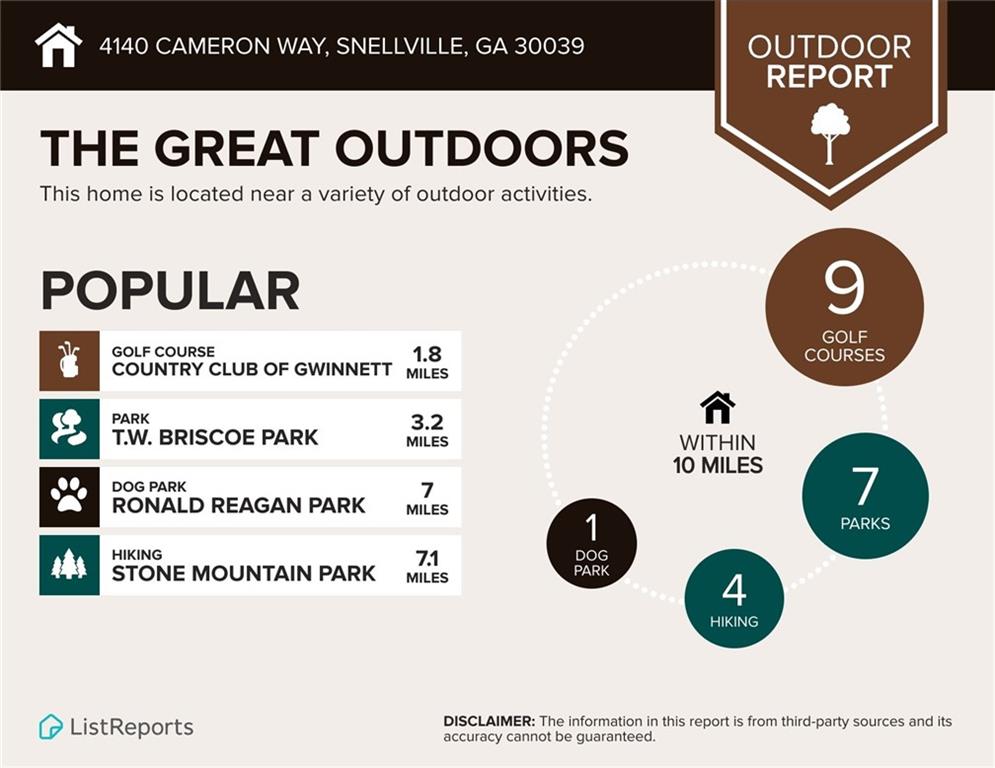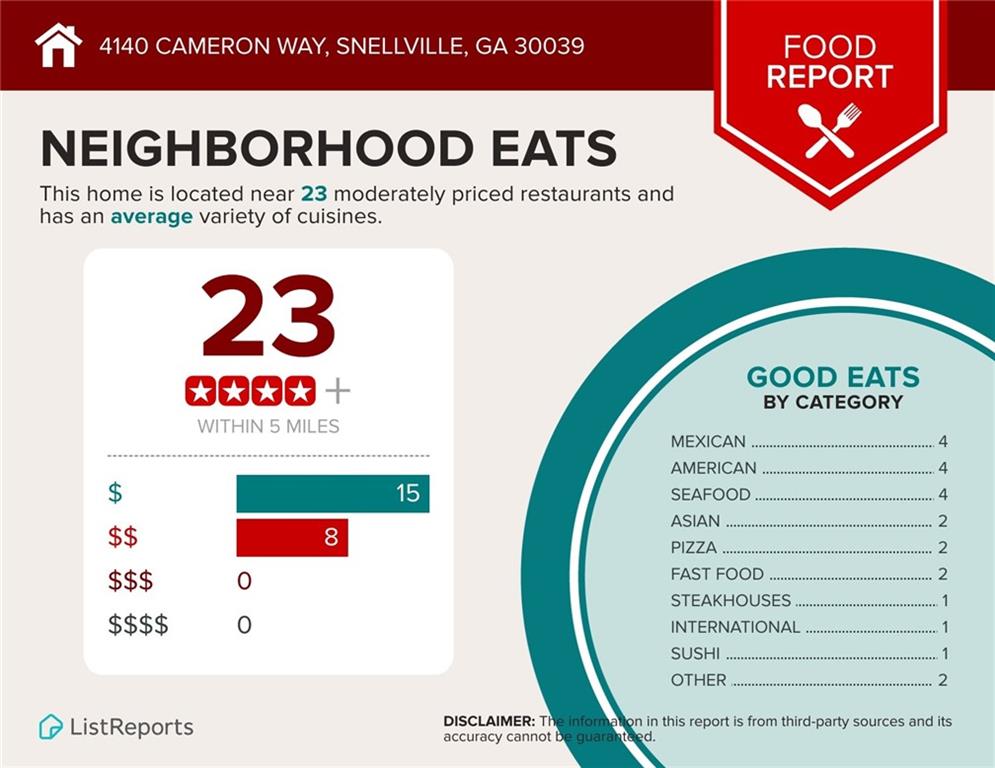4140 Camaron Way
Snellville, GA 30039
$599,000
Stunning newly built home with finished basement, 4 bedrooms, 4 full baths, and 3 bonus rooms nestled in a quiet cul-de-sac. A refined entry showcases stacked stone, a glass-inset door, a covered porch, and pendant lighting. Inside, a soaring two-story foyer with a crystal chandelier flows seamlessly into a formal living and dining space and a spacious family room featuring a floor-to-ceiling stone accent wall, ventless fireplace, mounted TV, and striking ceiling fans. The Gourmet kitchen boasts quartz countertops, commercial-grade vent hood, an island with stone accent and pendant lighting, deep basin sink, built-in double oven and microwave, and premium stainless-steel appliances—all included. Enjoy wooded views from the sunlit deck overlooking a spacious, fenced backyard and covered patio below, ideal for entertaining or relaxing outdoors. A convenient main-level guest suite offers comfort and flexibility. Upstairs, the luxurious primary suite is a private retreat with a spa-style bath and dual walk-in closets. A huge, versatile media room serves as an additional family room, theater, or creative space, complemented by two secondary bedrooms, a full bath, and a laundry room. The fully finished basement provides two additional bonus rooms, ample open living space, a full bathroom, and direct access to the backyard and patio. A two-car garage and extended driveway offer generous parking. Ideally situated in a welcoming neighborhood near Country Club of Gwinnett, Lenora Park and the expansive Briscoe Park—complete with walking trail, softball fields, multiple playgrounds, pool, tennis and basketball courts, and scenic 6-acre lake. Convenient access to US-78, Scenic Highway, shopping, and restaurants. Thoughtfully designed and refined, this home is ready for your next chapter.
- SubdivisionCamaron Springs North
- Zip Code30039
- CitySnellville
- CountyGwinnett - GA
Location
- ElementaryNorton
- JuniorSnellville
- HighSouth Gwinnett
Schools
- StatusActive
- MLS #7599574
- TypeResidential
MLS Data
- Bedrooms4
- Bathrooms4
- Bedroom DescriptionOversized Master, Sitting Room
- RoomsBasement, Bonus Room, Family Room, Great Room - 2 Story
- BasementDaylight, Exterior Entry, Finished, Finished Bath, Full
- FeaturesEntrance Foyer 2 Story
- KitchenCabinets White, Kitchen Island, Pantry, Pantry Walk-In, Solid Surface Counters, Stone Counters, View to Family Room
- AppliancesDishwasher, Double Oven, Electric Range, Electric Water Heater, Microwave, Range Hood, Refrigerator
- HVACCentral Air
- Fireplaces1
- Fireplace DescriptionDecorative, Electric, Living Room, Ventless
Interior Details
- StyleCraftsman, Traditional
- ConstructionBrick Veneer, Vinyl Siding
- Built In2025
- StoriesArray
- ParkingAttached, Driveway, Garage
- FeaturesPrivate Yard
- UtilitiesElectricity Available, Water Available
- SewerSeptic Tank
- Lot DescriptionCul-de-sac Lot
- Lot Dimensionsx 49
- Acres0.69
Exterior Details
Listing Provided Courtesy Of: Keller Williams Realty Metro Atlanta 404-564-5560

This property information delivered from various sources that may include, but not be limited to, county records and the multiple listing service. Although the information is believed to be reliable, it is not warranted and you should not rely upon it without independent verification. Property information is subject to errors, omissions, changes, including price, or withdrawal without notice.
For issues regarding this website, please contact Eyesore at 678.692.8512.
Data Last updated on August 22, 2025 11:53am
