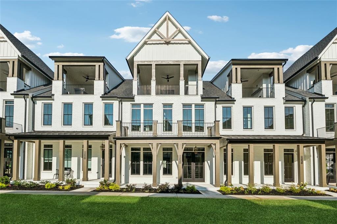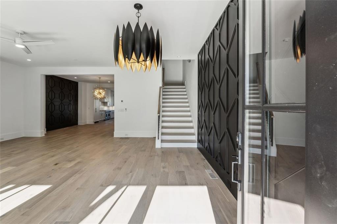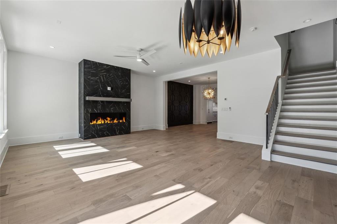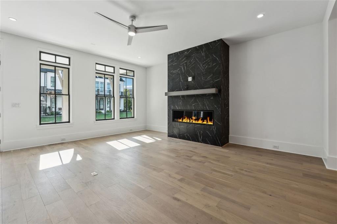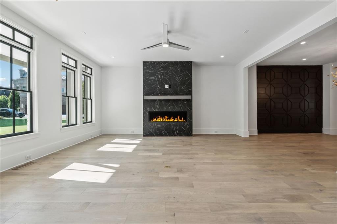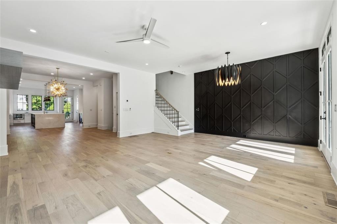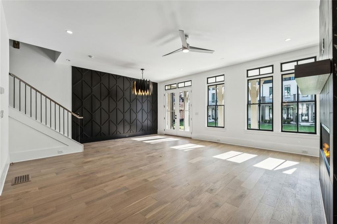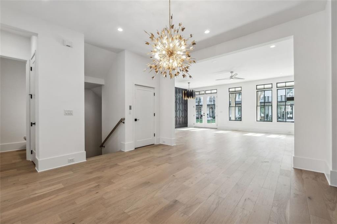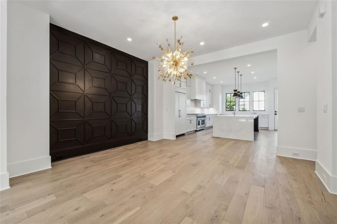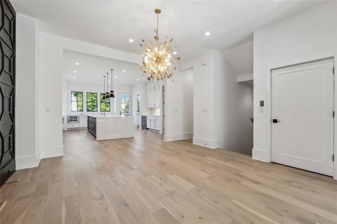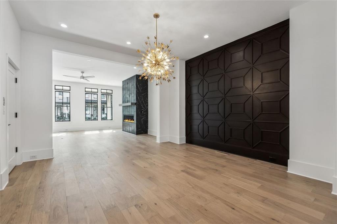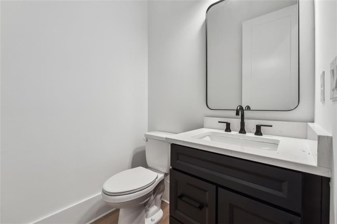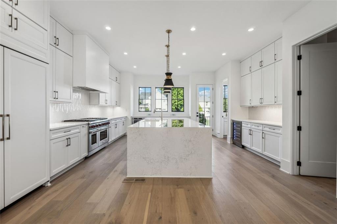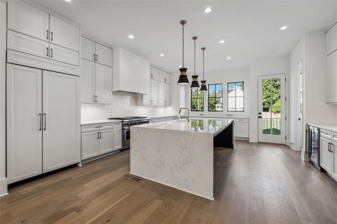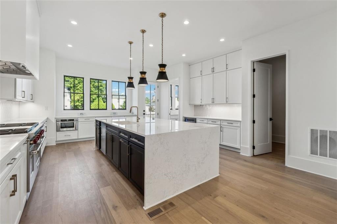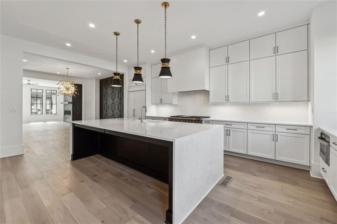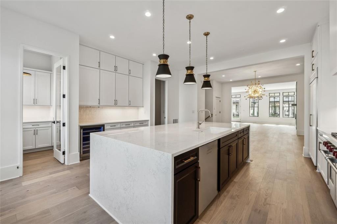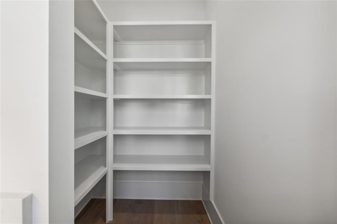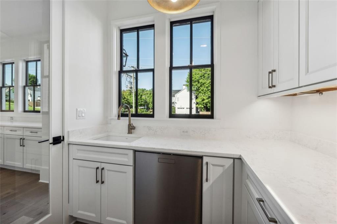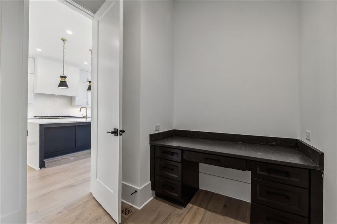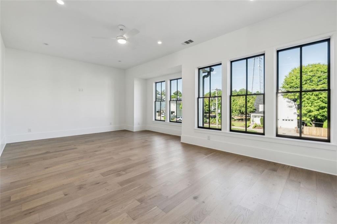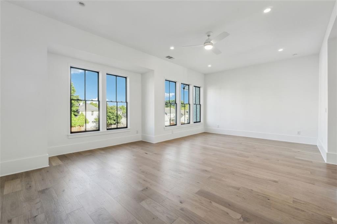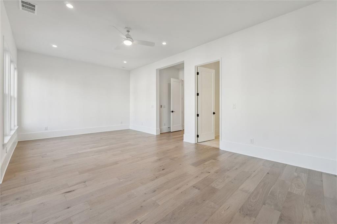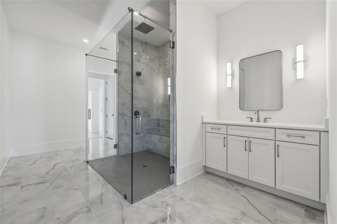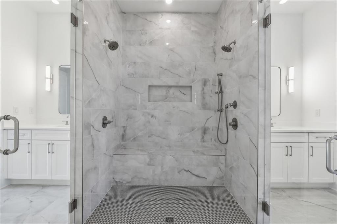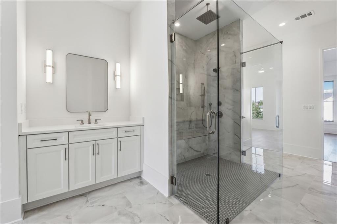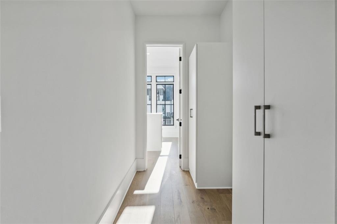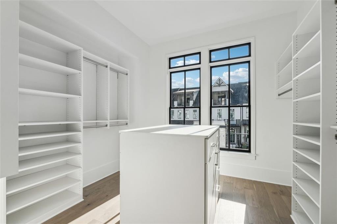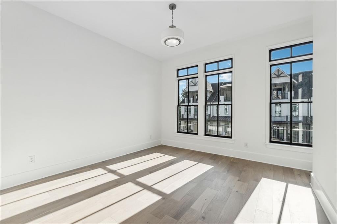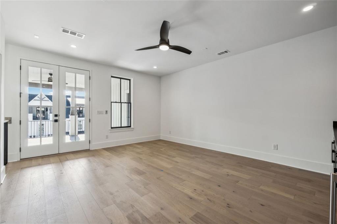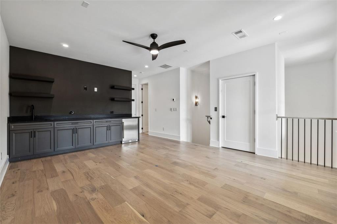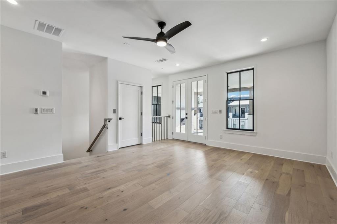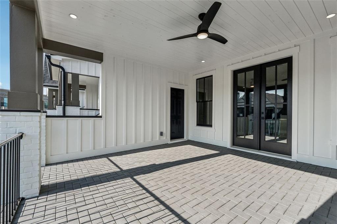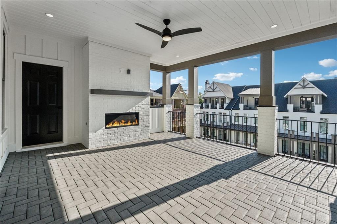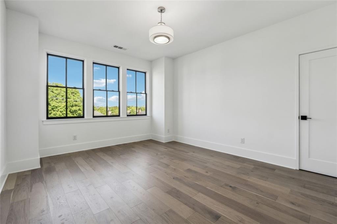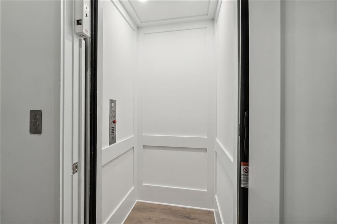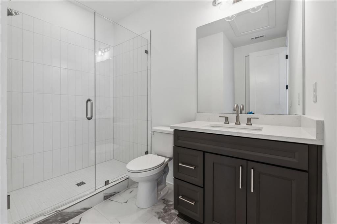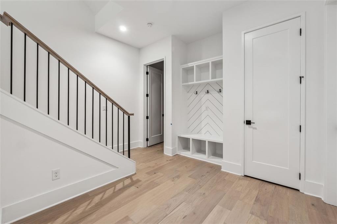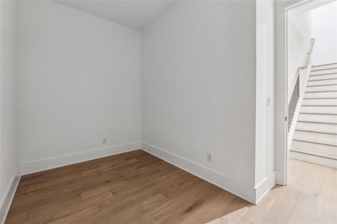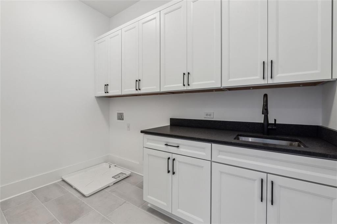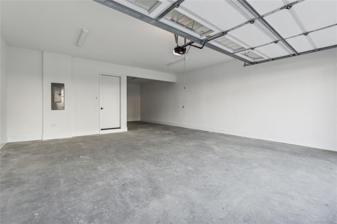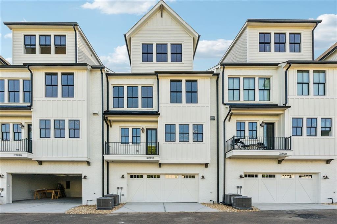12632 Branyan Circle
Alpharetta, GA 30004
$1,589,900
Luxury 4-Story Townhome in the Heart of Milton, GA Discover refined living in this stunning 3-bedroom, 3.5-bath luxury townhome nestled in the highly desirable community of Milton, Georgia. Spanning four beautifully appointed levels, this sophisticated residence offers the perfect blend of elegance, comfort, and modern convenience. Step inside to an open-concept floor plan that seamlessly connects the gourmet kitchen, dining area, and spacious living room — ideal for entertaining or relaxing in style. The chef’s kitchen is a true showpiece, featuring high-end appliances, including two dishwashers, a large center island, and an adjoining Butler’s pantry for added storage and prep space. Enjoy easy access to every level of the home with a private elevator, providing both comfort and accessibility. Each bedroom offers ample space and privacy, with luxurious en-suite bathrooms and custom finishes throughout. The crown jewel of this home is the fourth-floor covered porch, complete with a cozy fireplace, creating the ultimate indoor-outdoor retreat perfect for year-round enjoyment. Don’t miss the opportunity to experience elevated living in one of Milton’s most sought-after communities. This home is a rare find — sophisticated, spacious, and thoughtfully designed with every luxury in mind.
- SubdivisionMilton Towns
- Zip Code30004
- CityAlpharetta
- CountyFulton - GA
Location
- ElementaryCrabapple Crossing
- JuniorNorthwestern
- HighMilton - Fulton
Schools
- StatusActive
- MLS #7599581
- TypeCondominium & Townhouse
- SpecialAgent Related to Seller, Array
MLS Data
- Bedrooms3
- Bathrooms3
- Half Baths1
- Bedroom DescriptionOversized Master
- RoomsLaundry, Office
- BasementPartial, Exterior Entry
- FeaturesHigh Ceilings 10 ft Main, High Ceilings 10 ft Lower, High Speed Internet, Elevator, Entrance Foyer, Recessed Lighting, Walk-In Closet(s)
- KitchenCabinets White, Stone Counters, Kitchen Island, Pantry Walk-In, View to Family Room
- AppliancesDishwasher, Disposal, Refrigerator, Gas Range, Gas Oven/Range/Countertop, Microwave, Range Hood
- HVACCeiling Fan(s), Central Air
- Fireplaces2
- Fireplace DescriptionGas Starter
Interior Details
- StyleTownhouse
- ConstructionBrick Veneer
- Built In2024
- StoriesArray
- ParkingGarage Door Opener, Electric Vehicle Charging Station(s), Garage Faces Rear, On Street, Garage
- FeaturesAwning(s), Lighting, Rain Gutters, Storage, Balcony
- ServicesCurbs, Homeowners Association, Sidewalks, Near Shopping, Near Schools
- UtilitiesCable Available, Electricity Available, Natural Gas Available, Phone Available, Sewer Available, Underground Utilities, Water Available
- SewerPublic Sewer
- Lot DescriptionLandscaped
- Lot Dimensions65 x 25
- Acres0.043
Exterior Details
Listing Provided Courtesy Of: LoKation Real Estate, LLC 404-348-0420

This property information delivered from various sources that may include, but not be limited to, county records and the multiple listing service. Although the information is believed to be reliable, it is not warranted and you should not rely upon it without independent verification. Property information is subject to errors, omissions, changes, including price, or withdrawal without notice.
For issues regarding this website, please contact Eyesore at 678.692.8512.
Data Last updated on December 17, 2025 1:39pm
