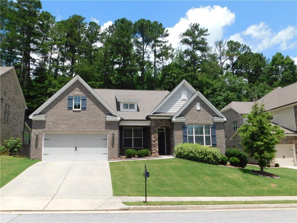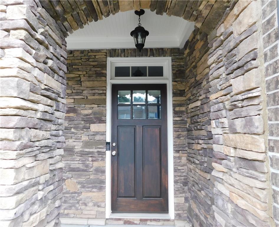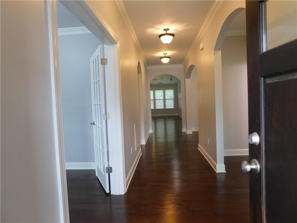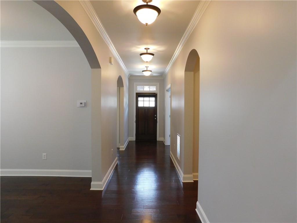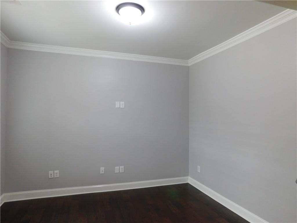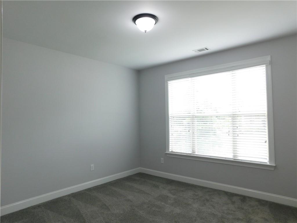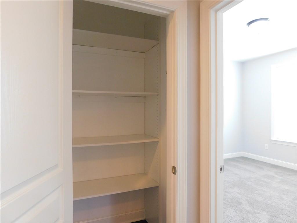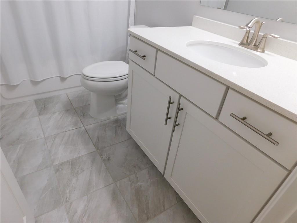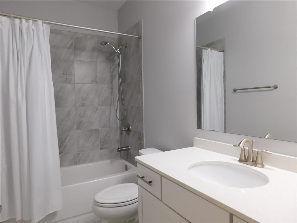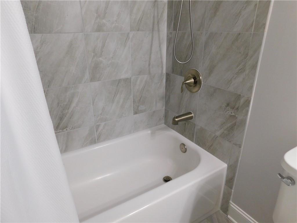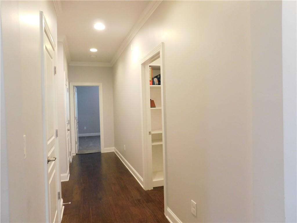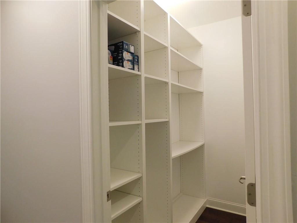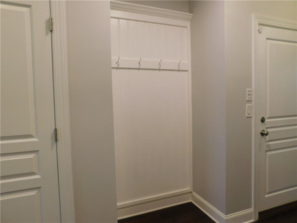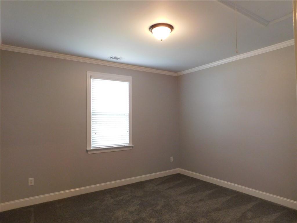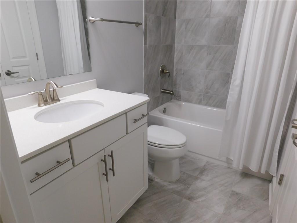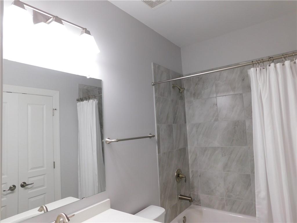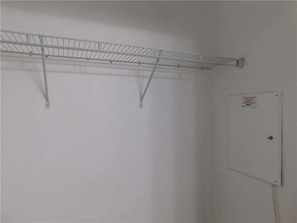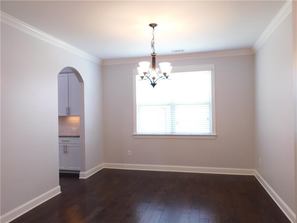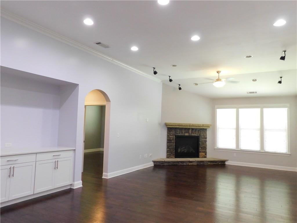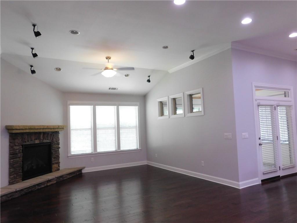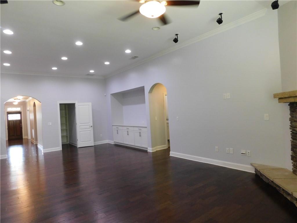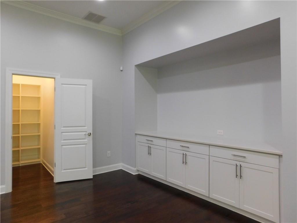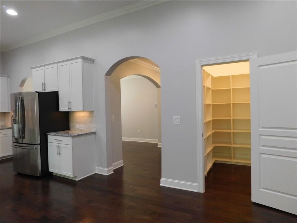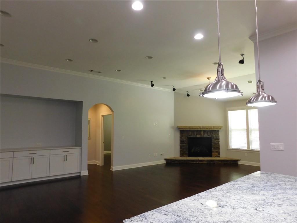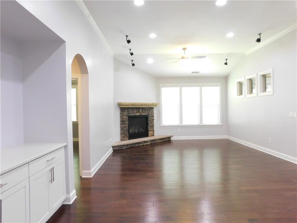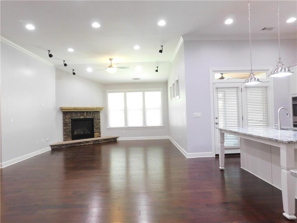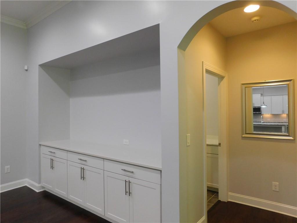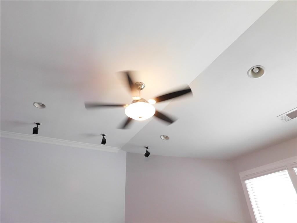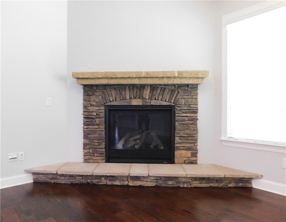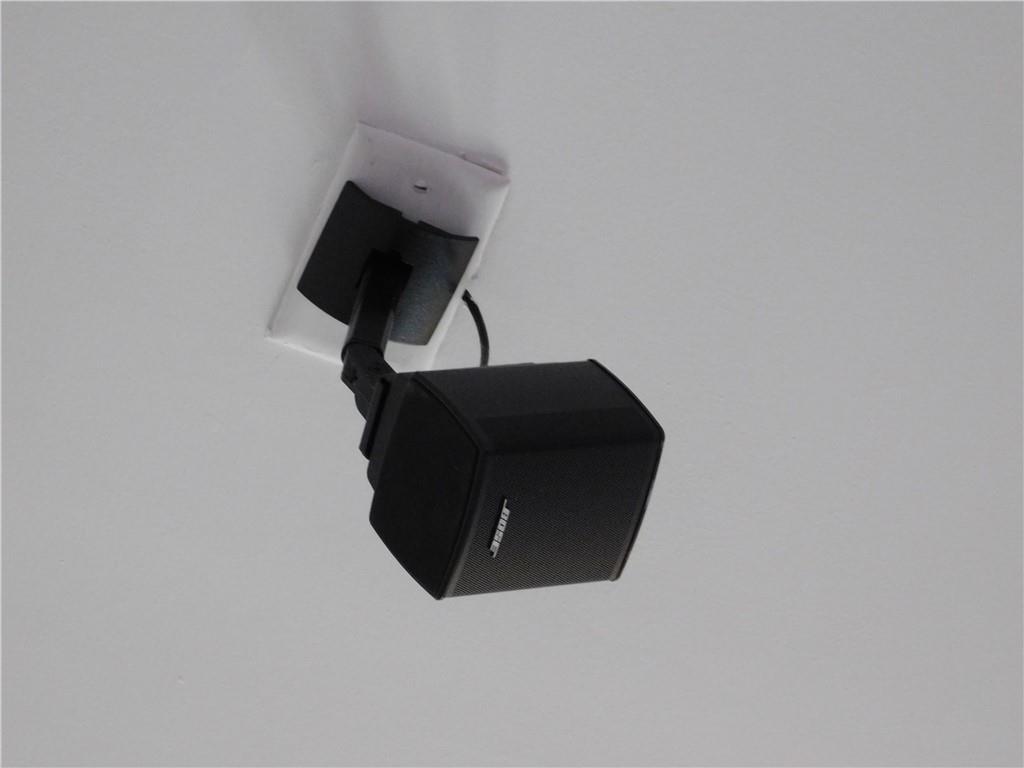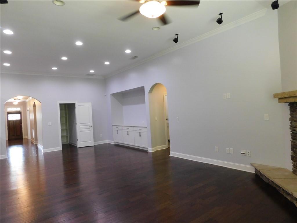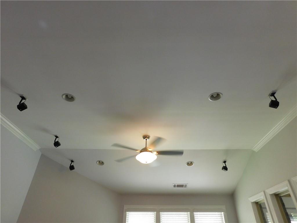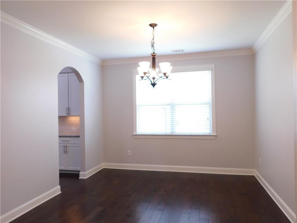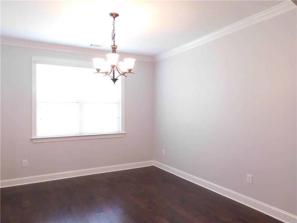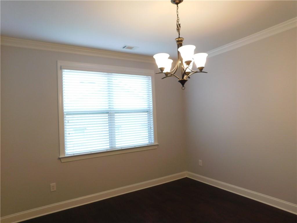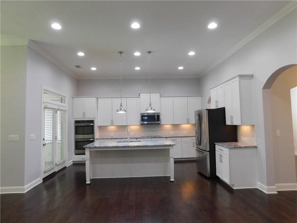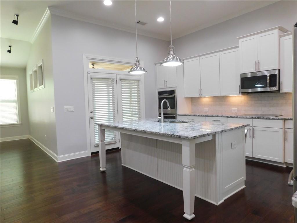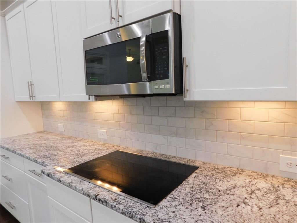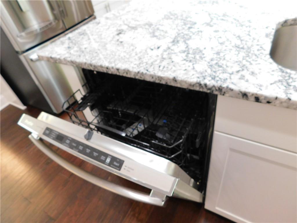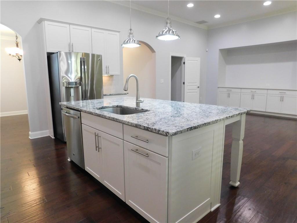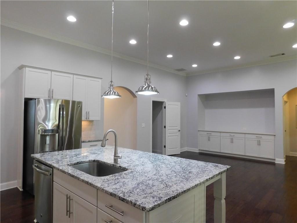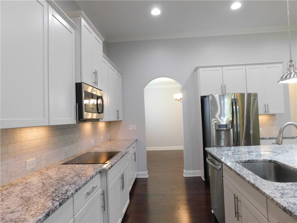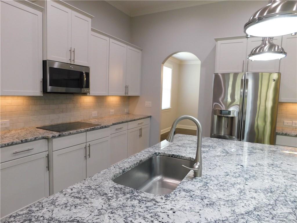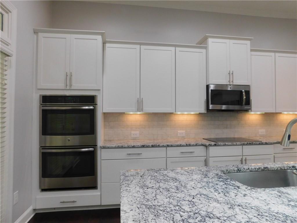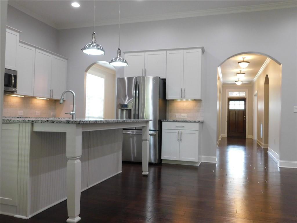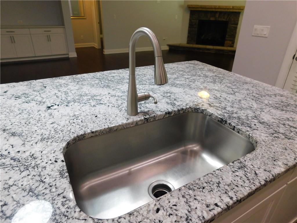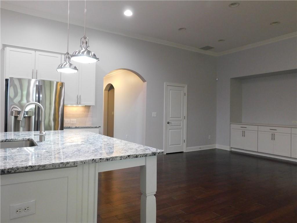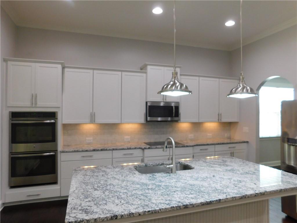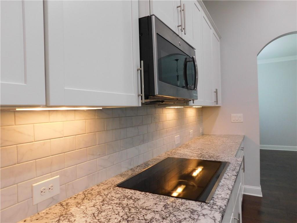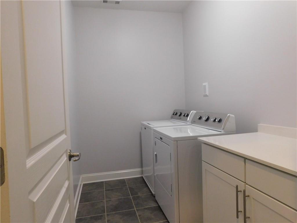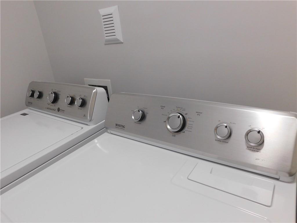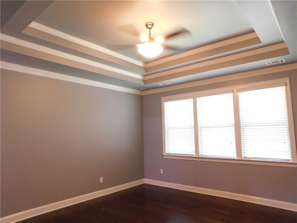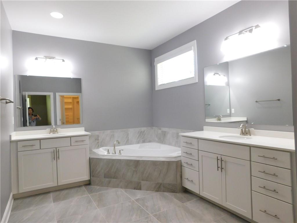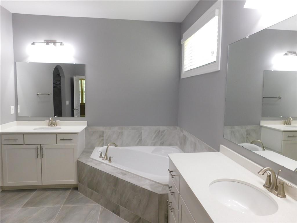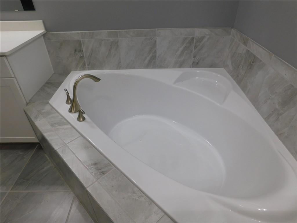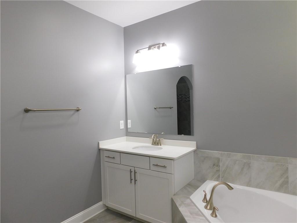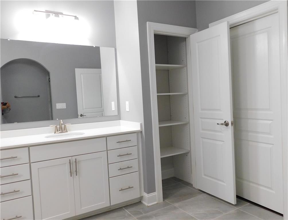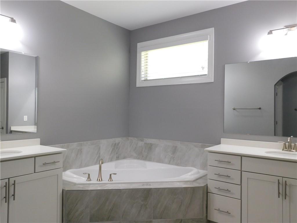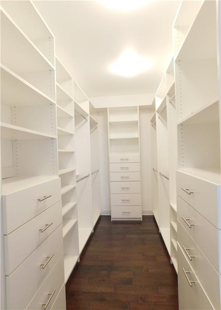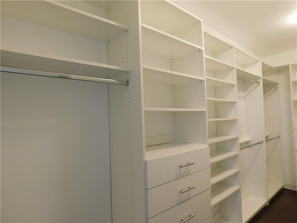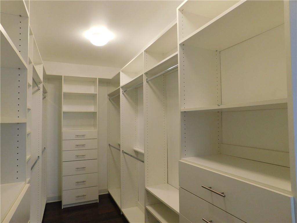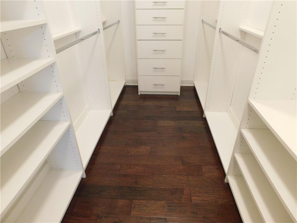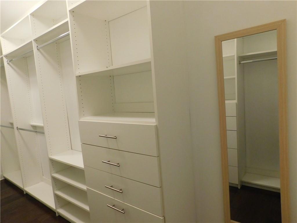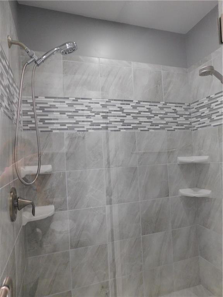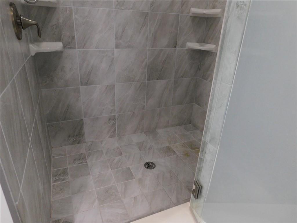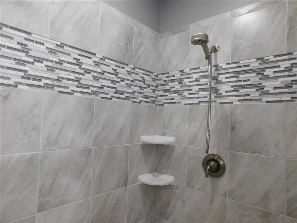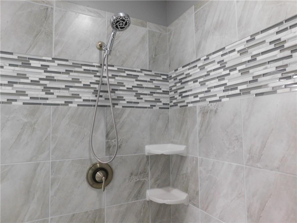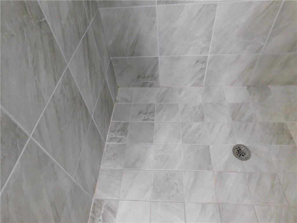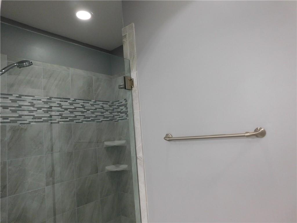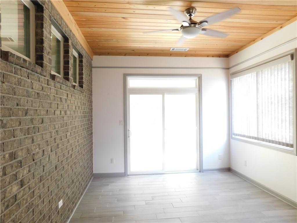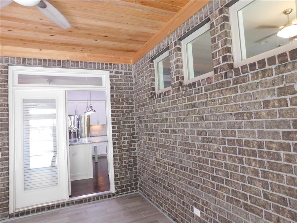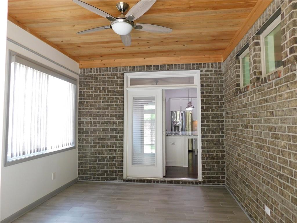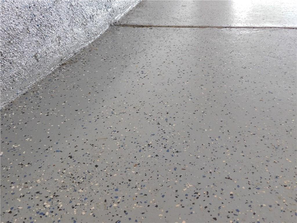330 La Perla Drive
Sugar Hill, GA 30518
$675,000
Welcome to a large but charming ONE FLOOR RANCH home located in the desirable city of Sugar Hill, Georgia. Built in 2015 and boasts a spacious layout with 3 bedrooms and 3 bathrooms. Upon entering the home, and an inviting open floor plan. It is perfect for entertaining guests or spending quality time with family at any given day, the kitchen has ample cabinet space, walk in customized pantry, ALL G. E. stainless appliances with double ovens on the wall and lots of counter space with a huge island. THIS HOME WAS BUILT BY THE BUILDER WHO WANTED TO LIVE IN THERE FOR HIS FAMILY in which he had put numerous upgraded features within. It offers tankless water heater, the adjacent open room from the kitchen could be used as another eat in area or study area; the room in the left side of foyer could be used as another guest room or office. The enclosed sunroom has heating & air with beautifully made hardwood ceiling above. The master bedroom offers high coffered ceiling with recessed lightings. The master bathroom is huge with double vanity, soaking garden tub, a huge shower for 2 pp with 2 shower head on each end. The master bedroom closet is completely custom designed with shelves and drawers and etc. The open living room has a custom-made fireplace (electric), recess lightings, BOSE speaker system put in that operates out of an amplifier which is located in a cabinet in the study/eat-in area next to living room. The car garage has epoxy finishing on the floor. All this in the community of Sugar Hill, residents of this home will enjoy easy access to local amenities, schools, parks, and dining options. Don't miss the opportunity to own this home in Sugar Hill. - - - You must come and see to appreciate all features; the words cannot describe enough.
- SubdivisionAshford Crossing
- Zip Code30518
- CitySugar Hill
- CountyGwinnett - GA
Location
- ElementarySugar Hill - Gwinnett
- JuniorLanier
- HighLanier
Schools
- StatusActive
- MLS #7599689
- TypeResidential
MLS Data
- Bedrooms3
- Bathrooms3
- Bedroom DescriptionMaster on Main, Oversized Master, Split Bedroom Plan
- RoomsComputer Room, Office, Sun Room
- FeaturesBookcases, Coffered Ceiling(s), Crown Molding, Double Vanity, Entrance Foyer, High Ceilings 10 ft Main, Recessed Lighting, Sound System, Vaulted Ceiling(s), Walk-In Closet(s)
- KitchenCabinets White, Kitchen Island, Pantry Walk-In, Stone Counters, View to Family Room
- AppliancesDishwasher, Disposal, Double Oven, Dryer, Electric Cooktop, Electric Oven/Range/Countertop, Microwave, Refrigerator, Tankless Water Heater, Washer
- HVACCeiling Fan(s), Central Air, Electric
- Fireplaces1
- Fireplace DescriptionCirculating, Electric, Factory Built, Glass Doors, Living Room, Stone
Interior Details
- StyleTraditional
- ConstructionBrick 4 Sides, Stone
- Built In2015
- StoriesArray
- ParkingAttached, Driveway, Garage, Garage Door Opener, Garage Faces Front, Kitchen Level
- FeaturesLighting, Private Entrance, Private Yard, Rain Gutters, Storage
- ServicesClubhouse, Dog Park, Homeowners Association, Near Shopping, Playground, Pool, Sidewalks, Street Lights, Tennis Court(s)
- UtilitiesCable Available, Electricity Available, Sewer Available, Underground Utilities, Water Available
- SewerPublic Sewer
- Lot DescriptionFront Yard, Landscaped, Private
- Lot Dimensions69 x 140 x 70 x 135
- Acres0.21
Exterior Details
Listing Provided Courtesy Of: Realty One, LLC. 404-453-4989

This property information delivered from various sources that may include, but not be limited to, county records and the multiple listing service. Although the information is believed to be reliable, it is not warranted and you should not rely upon it without independent verification. Property information is subject to errors, omissions, changes, including price, or withdrawal without notice.
For issues regarding this website, please contact Eyesore at 678.692.8512.
Data Last updated on December 9, 2025 4:03pm
