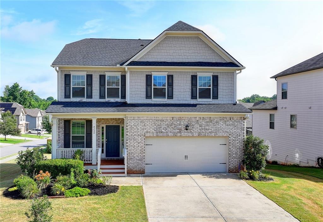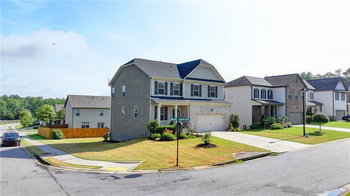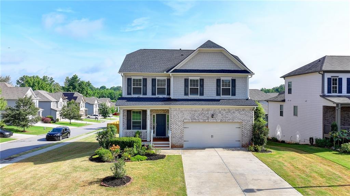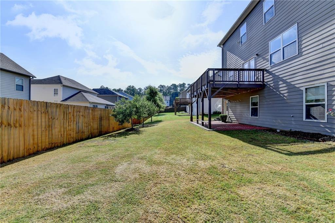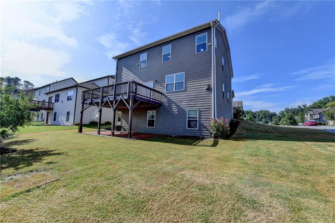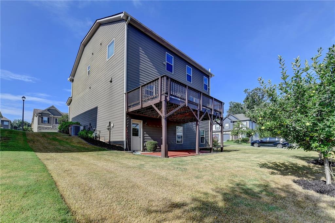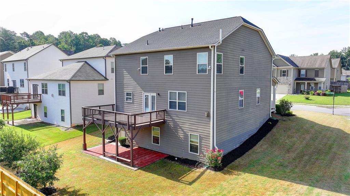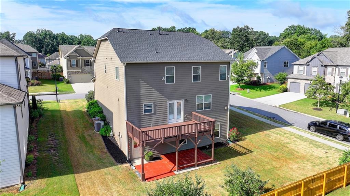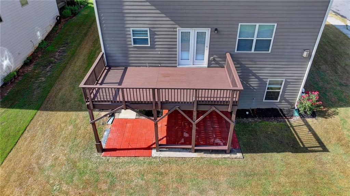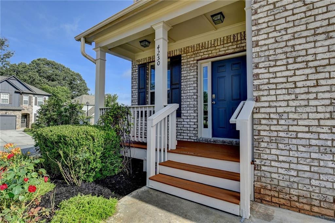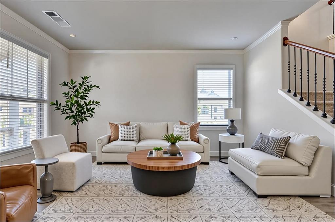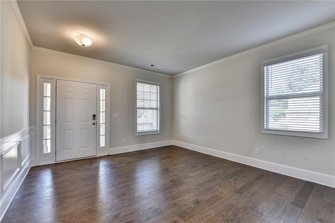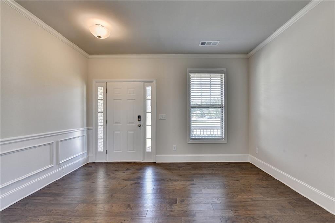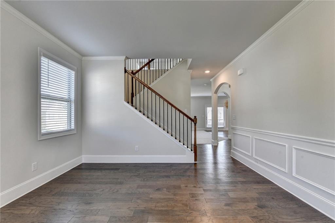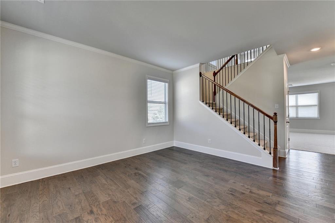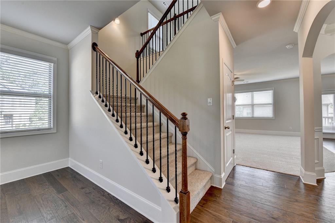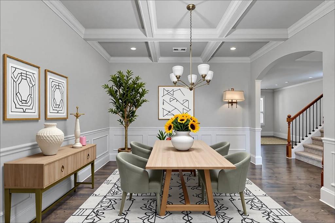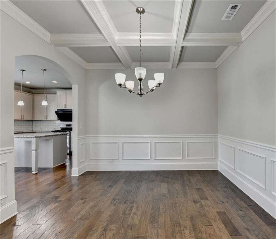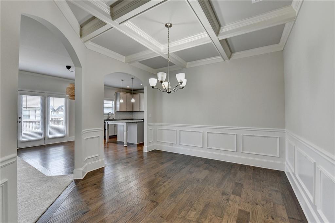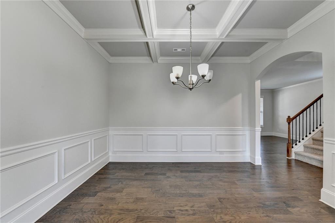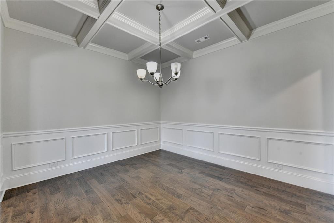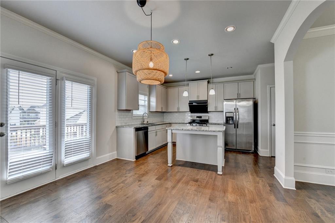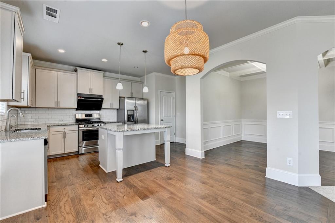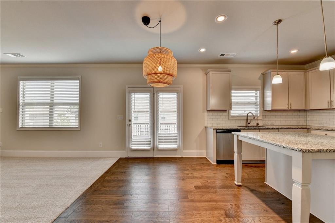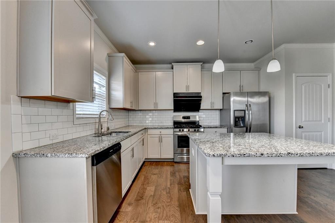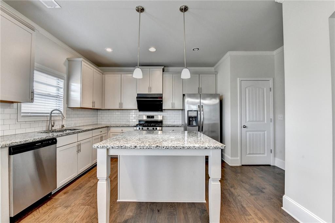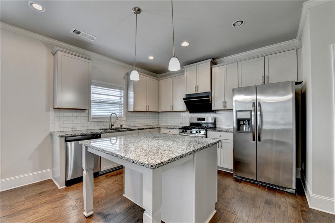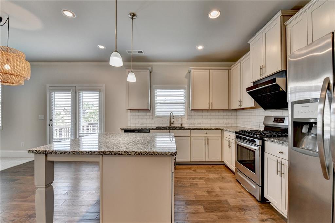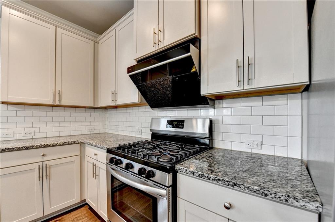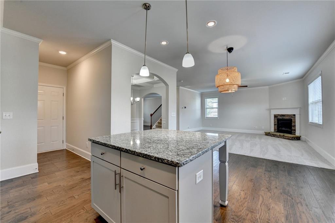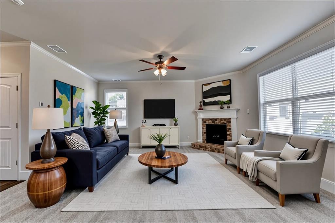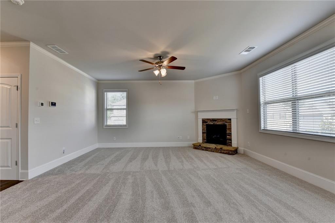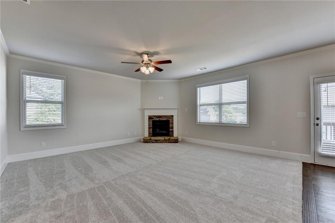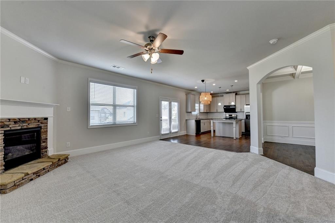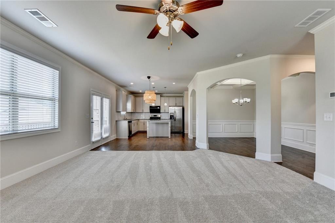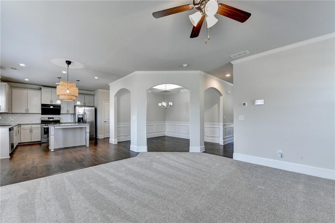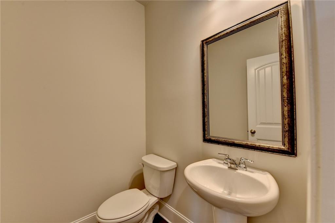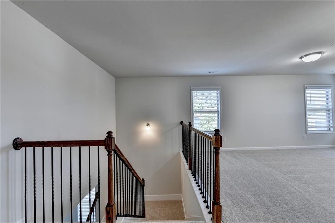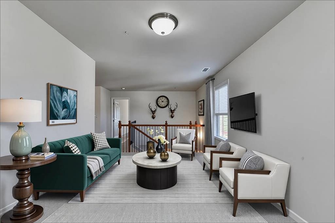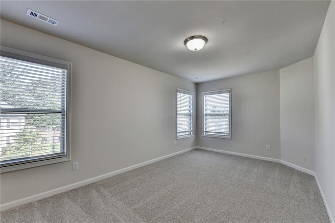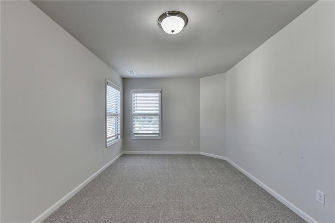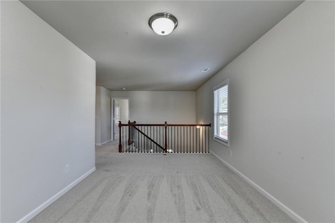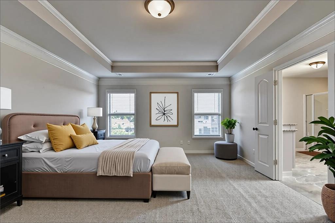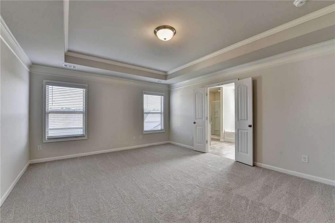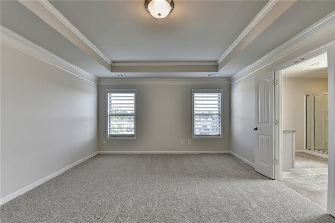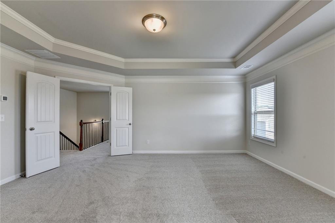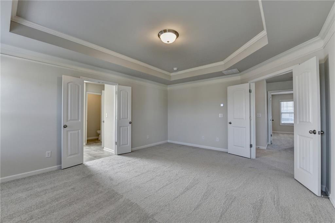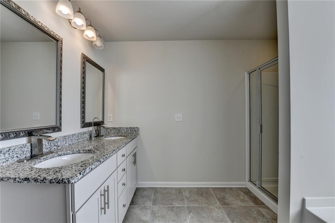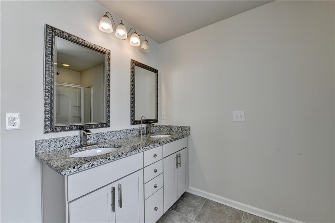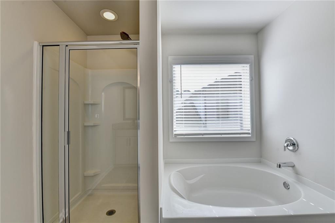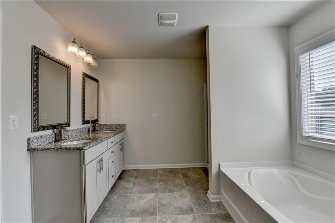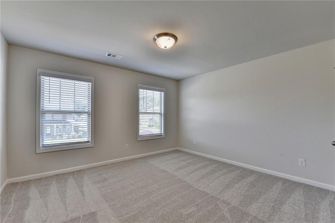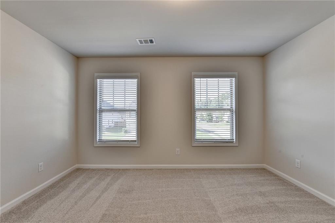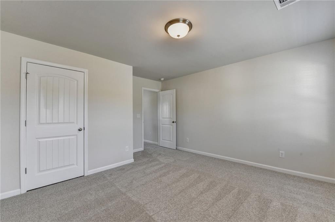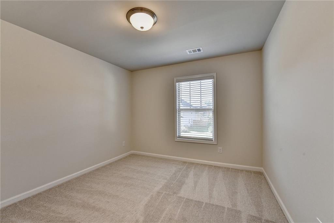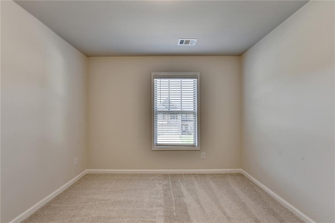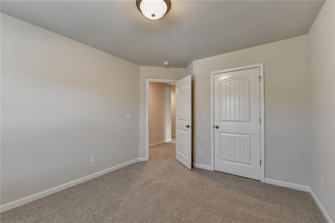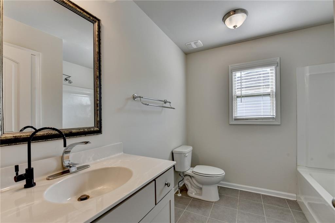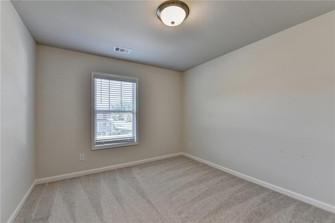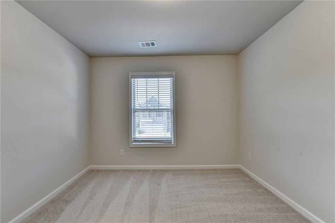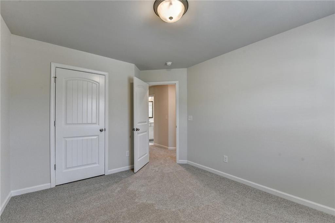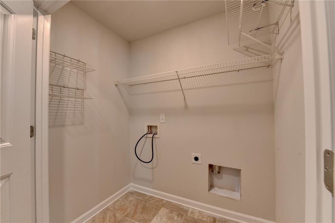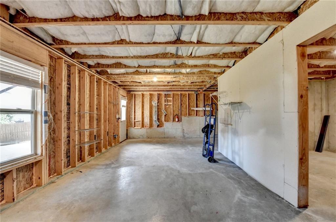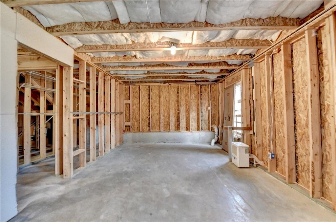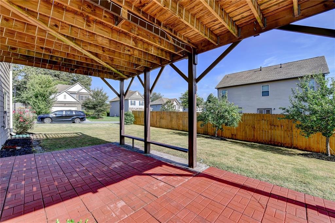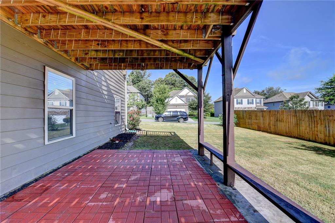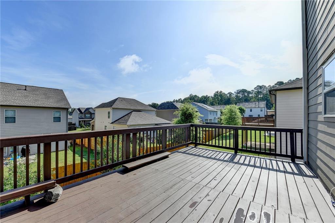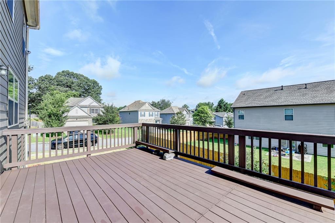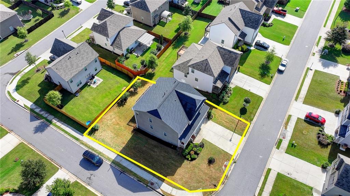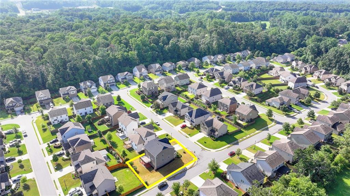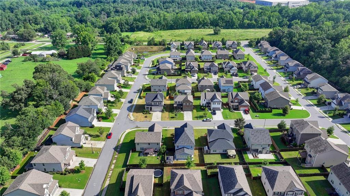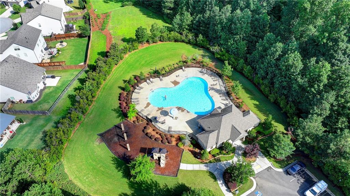4250 Pembia Drive
Cumming, GA 30028
$569,000
Welcome to this stunning corner-lot home, boasting the largest floor plan in Tallant Farms with four bedrooms, 2.5 baths, and a beautifully open, level, garden-like yard. Move-in ready with fresh paint, brand-new carpet, and a new roof (2023) for worry-free living. Enjoy outdoor living with an extended deck and a paved patio just outside the unfinished basement—perfect for entertaining. A whole-home water filtration system adds comfort and convenience. Inside, you're greeted by gleaming hardwood floors and detailed finishes throughout. The formal living room offers flexible space for a home office or study. The cozy family room features a stacked-stone gas fireplace, while the chef’s kitchen includes antique white 42" cabinets, granite countertops, a center island with pendant lighting, subway tile backsplash, and stainless steel appliances. The elegant dining room is adorned with wainscoting and a coffered ceiling, with crown molding extending throughout the main level. Upstairs, enjoy an additional loft/living area, perfect for a media space or playroom. The spacious primary suite includes a large walk-in closet and a luxurious bath with double vanities, a soaking tub, and a separate shower. Three generously sized secondary bedrooms share a well-appointed full bath. Located in a vibrant swim/playground community, this home offers access to top-rated Forsyth County schools and unbeatable convenience to GA 400, Lake Lanier, Sawnee Mountain, North Georgia Premium Outlets, local parks, trails, ball fields, restaurants, and more.
- SubdivisionTallant Farms
- Zip Code30028
- CityCumming
- CountyForsyth - GA
Location
- ElementaryCoal Mountain
- JuniorNorth Forsyth
- HighNorth Forsyth
Schools
- StatusActive
- MLS #7599750
- TypeResidential
MLS Data
- Bedrooms4
- Bathrooms2
- Half Baths1
- RoomsDen, Loft, Office
- BasementBath/Stubbed, Daylight, Exterior Entry, Full, Unfinished, Walk-Out Access
- FeaturesCoffered Ceiling(s), Crown Molding, Double Vanity, Entrance Foyer, Recessed Lighting, Tray Ceiling(s), Walk-In Closet(s)
- KitchenCabinets White, Kitchen Island, Pantry Walk-In, Stone Counters, View to Family Room
- AppliancesDishwasher, Disposal, Gas Range, Gas Water Heater, Range Hood, Refrigerator
- HVACCeiling Fan(s), Central Air, Zoned
- Fireplaces1
- Fireplace DescriptionFamily Room
Interior Details
- StyleTraditional
- ConstructionBrick Front
- Built In2018
- StoriesArray
- ParkingDriveway, Garage
- FeaturesGarden
- ServicesHomeowners Association, Near Schools, Near Shopping, Near Trails/Greenway, Playground, Pool, Sidewalks, Street Lights
- UtilitiesCable Available, Electricity Available, Natural Gas Available, Phone Available, Sewer Available, Underground Utilities, Water Available
- SewerPublic Sewer
- Lot DescriptionCorner Lot
- Lot Dimensionsx
- Acres0.17
Exterior Details
Listing Provided Courtesy Of: McKinley Properties, LLC. 678-691-4048

This property information delivered from various sources that may include, but not be limited to, county records and the multiple listing service. Although the information is believed to be reliable, it is not warranted and you should not rely upon it without independent verification. Property information is subject to errors, omissions, changes, including price, or withdrawal without notice.
For issues regarding this website, please contact Eyesore at 678.692.8512.
Data Last updated on October 14, 2025 2:43pm
