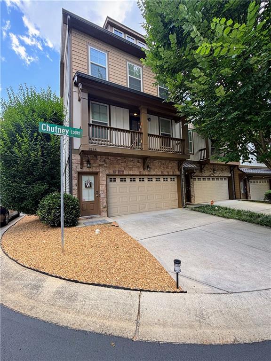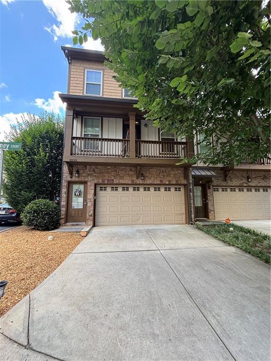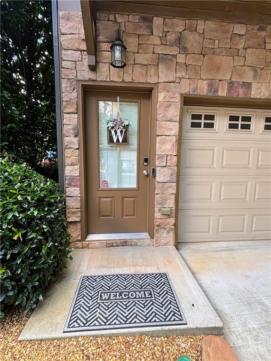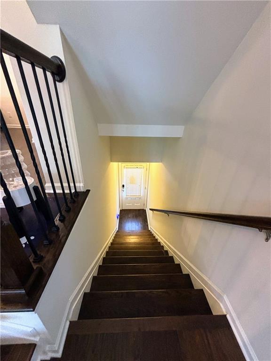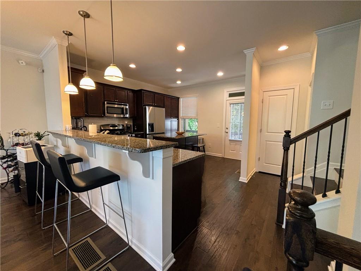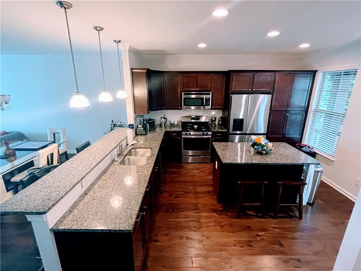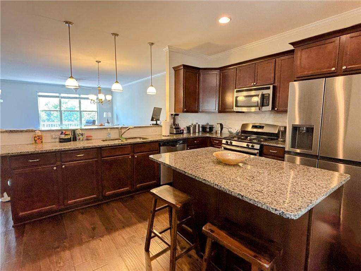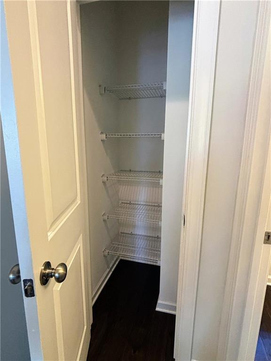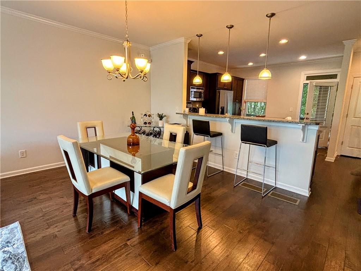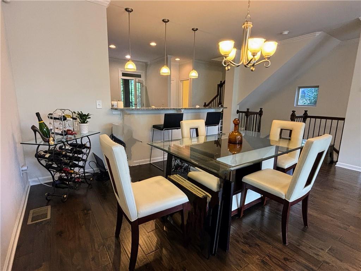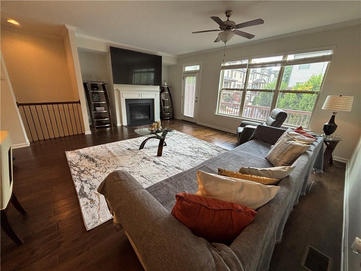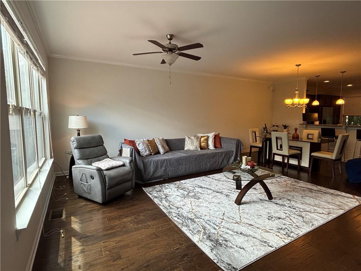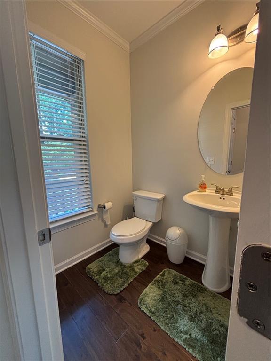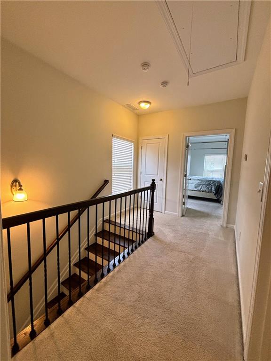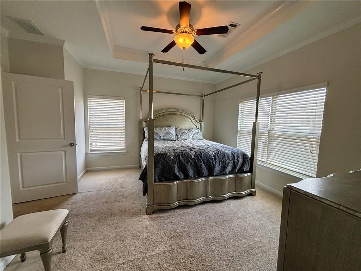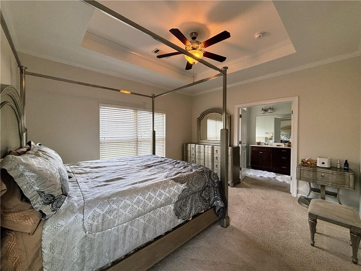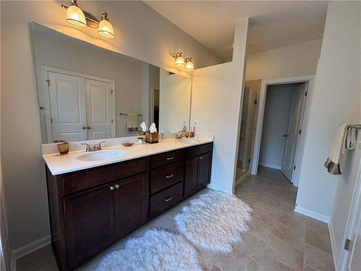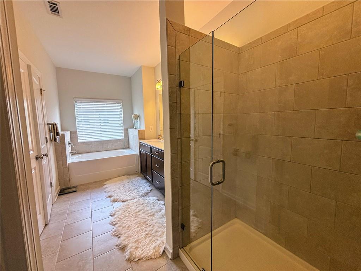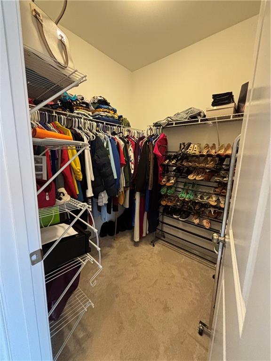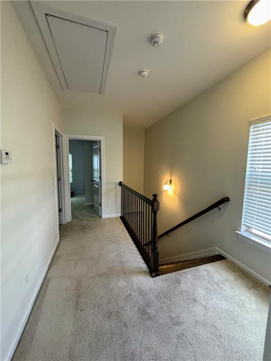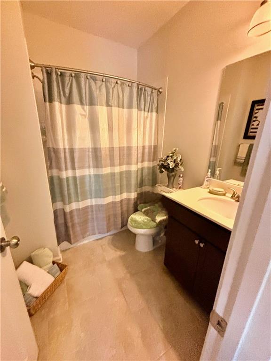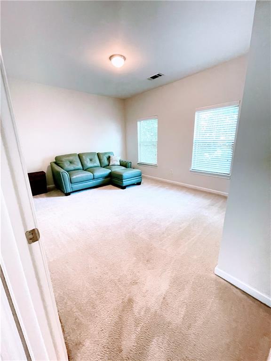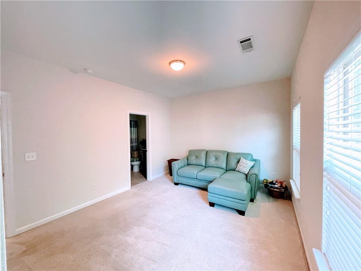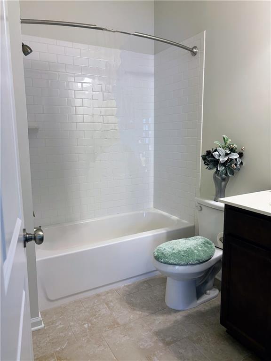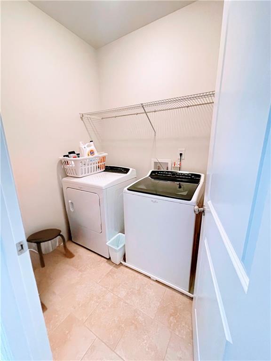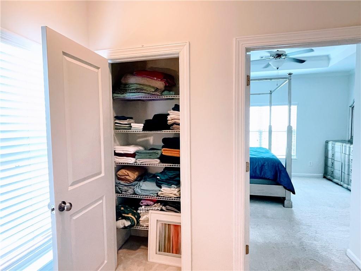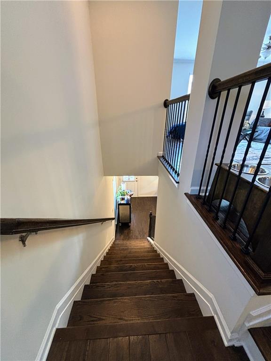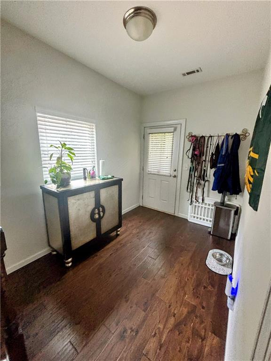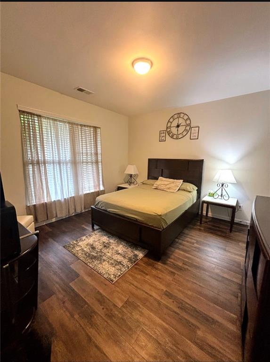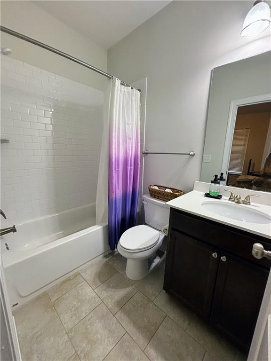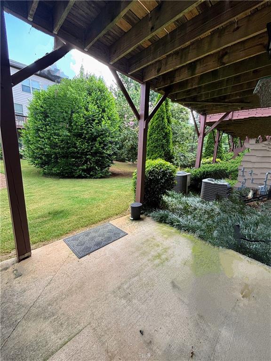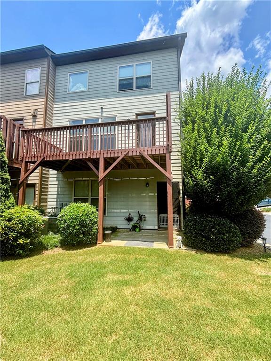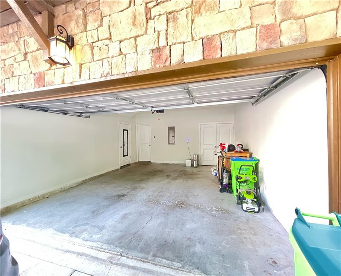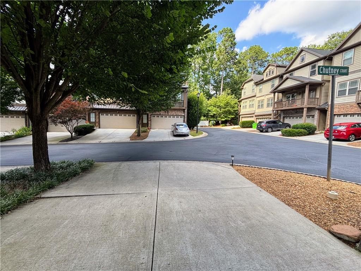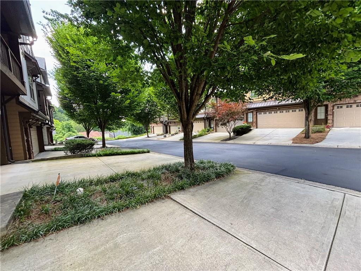3235 Chutney Court
Avondale Estates, GA 30002
$447,000
Beautiful END-UNIT Townhome in Sought-After Berkeley Village, Avondale Estates Freshly painted 3-level end-unit townhome — perfect for first-time buyers or empty nesters looking for low-maintenance living close to the city. Built in 2015 and maintained by its original owner, this home offers a flexible, open layout with great indoor/outdoor flow. The main level features a large kitchen with stainless steel appliances (refrigerator less than 2 years old), granite counters, and a huge island with storage and bar stool seating— perfect for casual meals or entertaining. Enjoy morning coffee on the front deck off the kitchen, and host friends on the larger rear deck overlooking the peaceful, tree-lined backdrop and lower-level patio. Upstairs, the spacious primary suite includes a double door entry to the bath, spa tub, separate shower, dual vanities, and a large walk-in closet. A second en-suite bedroom is also upstairs, offering great flexibility. On the terrace level, a third bedroom with full bath and backyard access is ideal for guests, a home office, or gym. Additional features: 2-car garage, walk-in closets, gas fireplace, and a bright, open living space. Community offers low monthly HOA fees ($250) and is walkable to vibrant Downtown Decatur, Avondale Lake, Town Green, restaurants, shops, and MARTA, with quick access to Emory and CDC. Enjoy the best of in-town living in a quiet, friendly neighborhood. Don’t miss this rare end-unit opportunity!
- SubdivisionBerkeley Village
- Zip Code30002
- CityAvondale Estates
- CountyDekalb - GA
Location
- ElementaryAvondale
- JuniorDruid Hills
- HighDruid Hills
Schools
- StatusActive
- MLS #7599753
- TypeCondominium & Townhouse
MLS Data
- Bedrooms3
- Bathrooms3
- Half Baths1
- RoomsFamily Room, Great Room, Living Room
- FeaturesDouble Vanity, Entrance Foyer, High Ceilings 9 ft Main, High Ceilings 9 ft Upper, High Speed Internet, Low Flow Plumbing Fixtures, Walk-In Closet(s)
- KitchenCabinets Stain, Stone Counters, Breakfast Bar, Kitchen Island, Pantry, View to Family Room
- AppliancesDishwasher, Disposal, Dryer, Gas Range, Microwave, Refrigerator, Trash Compactor, Washer
- HVACCeiling Fan(s), Central Air, Zoned
- Fireplaces1
- Fireplace DescriptionFactory Built, Living Room
Interior Details
- StyleTownhouse, Traditional
- ConstructionHardiPlank Type
- Built In2015
- StoriesArray
- ParkingAttached, Covered, Deeded, Driveway, Garage, Garage Door Opener, Garage Faces Front
- FeaturesBalcony, Lighting, Private Entrance, Rain Gutters
- ServicesHomeowners Association, Public Transportation, Near Trails/Greenway, Street Lights, Near Schools, Sidewalks
- UtilitiesElectricity Available
- SewerPublic Sewer
- Lot DescriptionCorner Lot, Level
- Acres0.025
Exterior Details
Listing Provided Courtesy Of: Coldwell Banker Realty 404-874-2262

This property information delivered from various sources that may include, but not be limited to, county records and the multiple listing service. Although the information is believed to be reliable, it is not warranted and you should not rely upon it without independent verification. Property information is subject to errors, omissions, changes, including price, or withdrawal without notice.
For issues regarding this website, please contact Eyesore at 678.692.8512.
Data Last updated on August 24, 2025 12:53am
