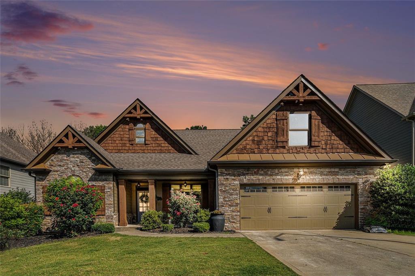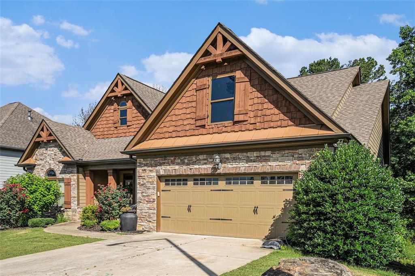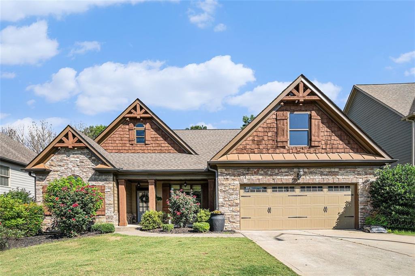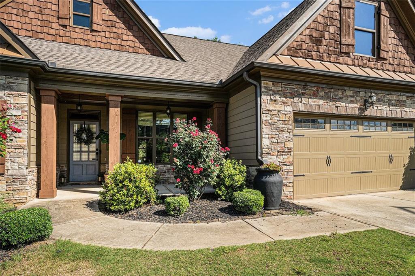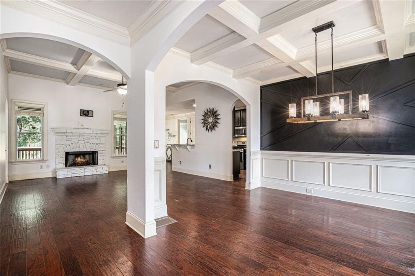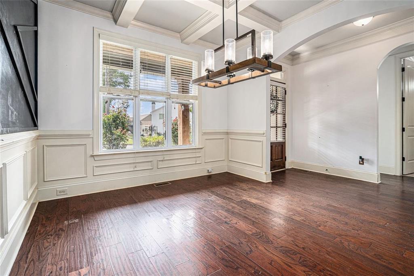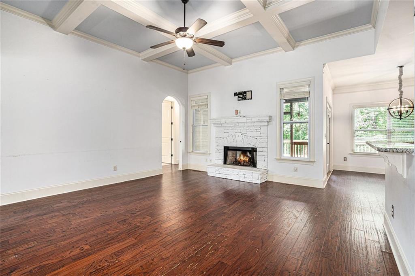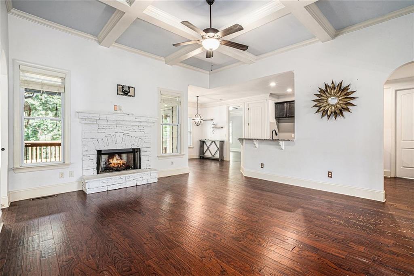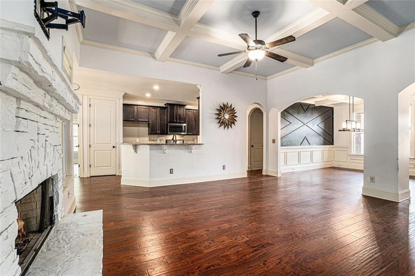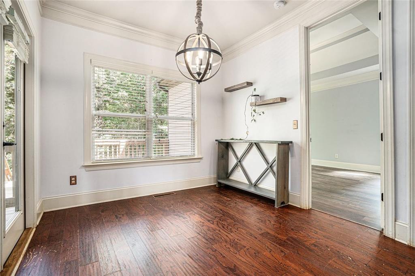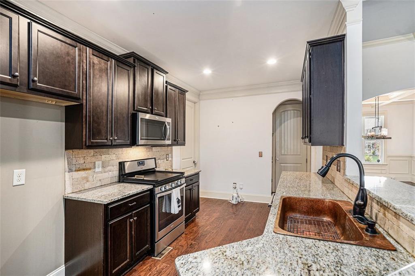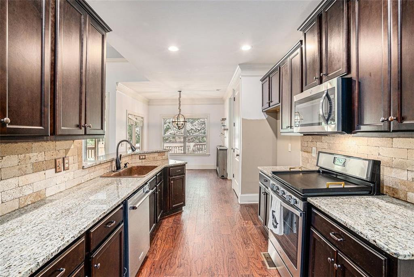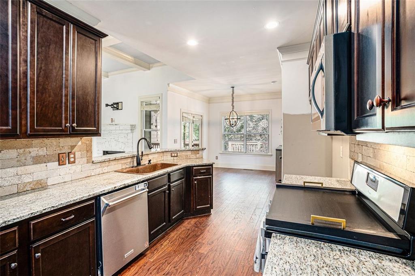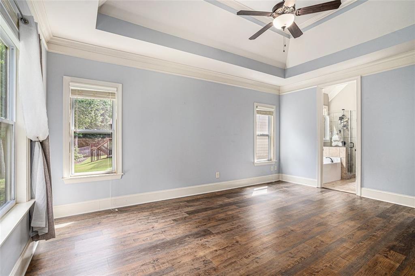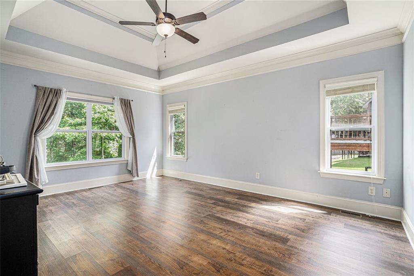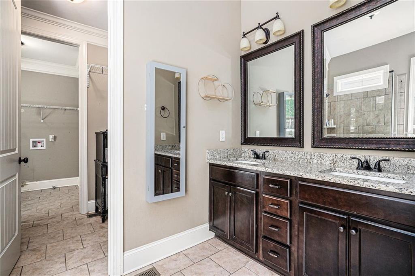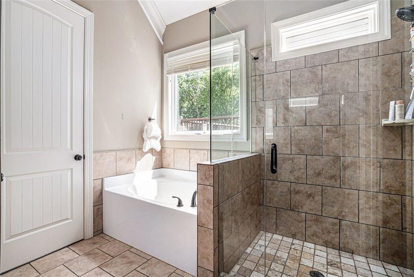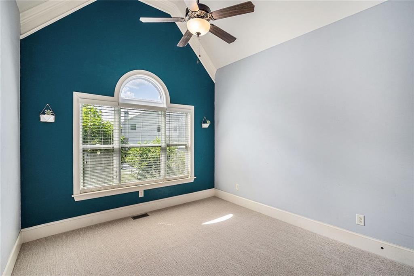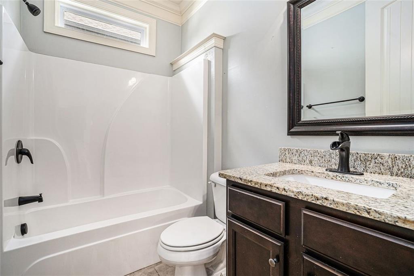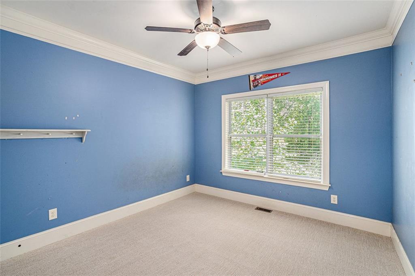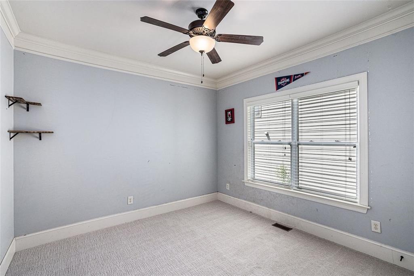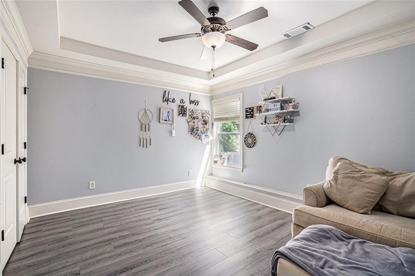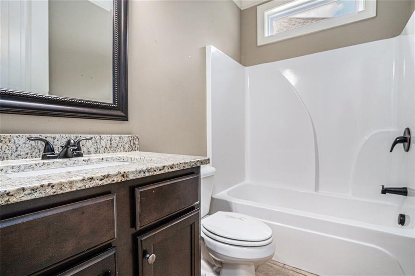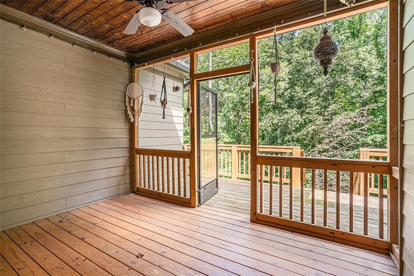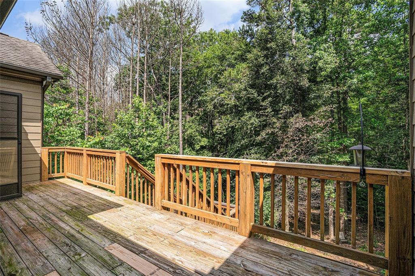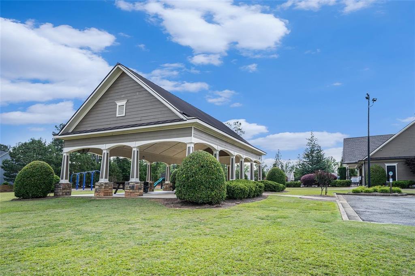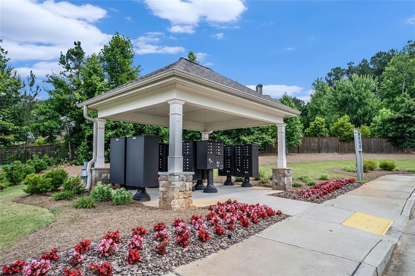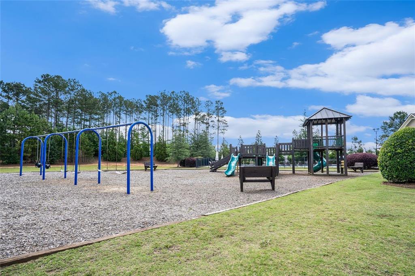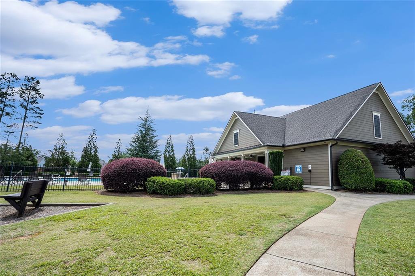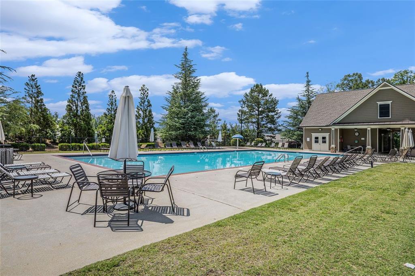440 Crimson Drive
Dallas, GA 30132
$499,900
Welcome to this beautifully maintained 5-bedroom, 3-bath ranch home, ideally situated in one of the most sought-after subdivisions and top-rated school districts in the area. Nestled on one of the largest wooded lots in the community, this property offers exceptional privacy, space, and natural beauty. The inviting ranch floor plan features gleaming hardwood floors throughout the main living areas, a deluxe trim package, and thoughtful finishes that provide both comfort and elegance. The spacious kitchen boasts granite countertops, ample cabinetry, and opens to a light-filled living area—perfect for entertaining. Retreat to the oversized master suite with a luxurious ensuite bath, offering dual vanities, a soaking tub, and a separate shower. Additional bedrooms are generously sized and ideal for family, guests, or home office needs. Enjoy peaceful mornings or relaxing evenings on the screened porch overlooking your wooded backyard oasis. The full basement provides incredible storage or future expansion potential. Don’t miss this rare opportunity to own a home that combines function, charm, and location—all in one remarkable package.
- SubdivisionHills at Chestnut Grove
- Zip Code30132
- CityDallas
- CountyPaulding - GA
Location
- ElementaryWC Abney
- JuniorLena Mae Moses
- HighEast Paulding
Schools
- StatusActive
- MLS #7599807
- TypeResidential
MLS Data
- Bedrooms5
- Bathrooms3
- Bedroom DescriptionMaster on Main, Oversized Master, Split Bedroom Plan
- RoomsGreat Room
- BasementBath/Stubbed, Daylight, Exterior Entry, Interior Entry, Full, Unfinished
- FeaturesDouble Vanity, Entrance Foyer, Tray Ceiling(s), Vaulted Ceiling(s), Walk-In Closet(s), High Speed Internet, Coffered Ceiling(s), Crown Molding, High Ceilings 9 ft Main
- KitchenBreakfast Bar, Cabinets Stain, Eat-in Kitchen, Pantry, View to Family Room
- AppliancesDishwasher, Gas Range, Gas Oven/Range/Countertop, Microwave
- HVACCentral Air
- Fireplaces1
- Fireplace DescriptionFamily Room
Interior Details
- StyleCraftsman, Ranch
- ConstructionCement Siding, HardiPlank Type, Stone
- Built In2016
- StoriesArray
- ParkingAttached, Garage, Kitchen Level
- ServicesClubhouse, Near Trails/Greenway, Playground, Pool
- UtilitiesElectricity Available, Natural Gas Available, Phone Available, Water Available, Underground Utilities, Sewer Available
- SewerPublic Sewer
- Lot DescriptionBack Yard, Landscaped, Wooded, Front Yard
- Acres0.25
Exterior Details
Listing Provided Courtesy Of: Local Realty GA, LLC 678-870-5987

This property information delivered from various sources that may include, but not be limited to, county records and the multiple listing service. Although the information is believed to be reliable, it is not warranted and you should not rely upon it without independent verification. Property information is subject to errors, omissions, changes, including price, or withdrawal without notice.
For issues regarding this website, please contact Eyesore at 678.692.8512.
Data Last updated on October 4, 2025 8:47am
