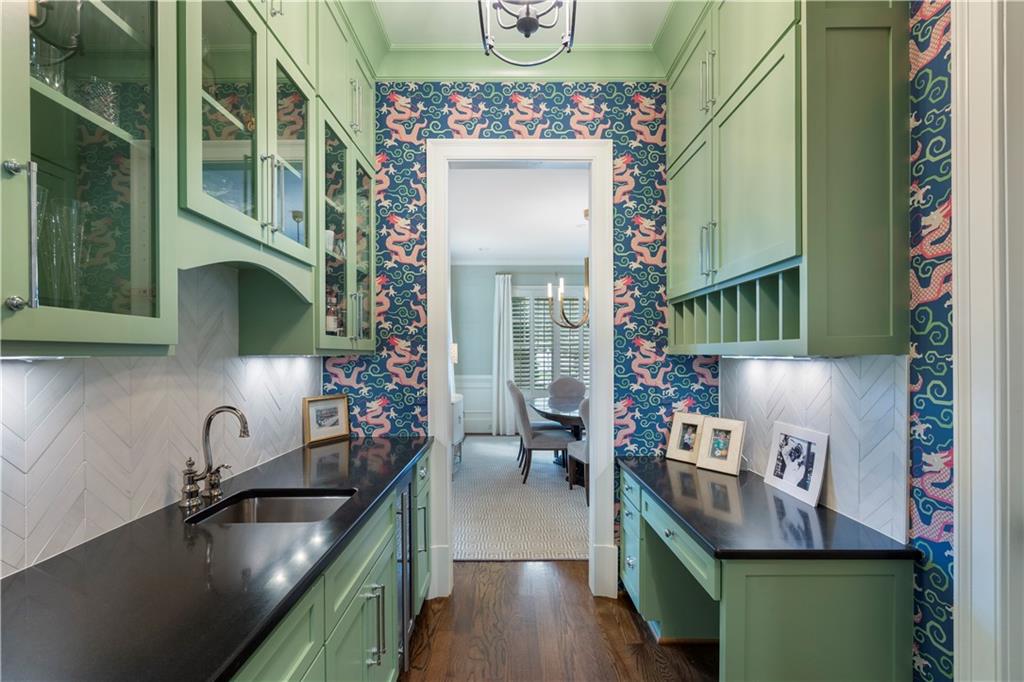785 Wilson Road NW
Atlanta, GA 30318
$1,850,000
Welcome to 785 Wilson Road, a beautifully crafted 2007 home by renowned builder Neal Creech, perfectly situated in the heart of the highly sought-after Springlake neighborhood. This spacious and stylish residence offers five bedrooms and five bathrooms, with four bedrooms—including the luxurious primary suite with two walk in closets—located upstairs, each featuring its own en suite bath. The main floor is full of character, featuring fun designer wallpapers and two inviting living spaces ideal for relaxing or entertaining. A separate dining room flows into a charming butler’s pantry and a recently updated kitchen, complete with a generous island, high-end appliances, and thoughtful finishes. A unique dumbwaiter adds a touch of convenience, seamlessly connecting the kitchen to the garage. The daylight basement features a large rec room with half bath as well as a bedroom with ensuite bathroom. Enjoy serene mornings or lively gatherings on the screened porch, which overlooks a flat, fenced-in backyard—perfect for play or outdoor dining. Springlake is known for its warm community and active social calendar, including a back-to-school bash, fall festival, and annual soapbox derby. Just moments from Bobby Jones Golf Course, Bitsy Grant Tennis Center, and a variety of shops and restaurants, this home offers the perfect blend of lifestyle and location.
- SubdivisionSpringlake
- Zip Code30318
- CityAtlanta
- CountyFulton - GA
Location
- ElementaryMorris Brandon
- JuniorWillis A. Sutton
- HighNorth Atlanta
Schools
- StatusPending
- MLS #7600028
- TypeResidential
MLS Data
- Bedrooms5
- Bathrooms5
- Half Baths2
- Bedroom DescriptionOversized Master
- RoomsBasement
- BasementDaylight, Exterior Entry, Finished, Finished Bath, Interior Entry, Walk-Out Access
- FeaturesBookcases, Crown Molding, Entrance Foyer, High Ceilings 10 ft Main, His and Hers Closets, Recessed Lighting, Sound System, Walk-In Closet(s)
- KitchenCabinets White, Kitchen Island, Pantry Walk-In, Stone Counters, View to Family Room
- AppliancesDishwasher, Disposal, Gas Range, Range Hood, Refrigerator, Self Cleaning Oven
- HVACCentral Air
- Fireplaces1
- Fireplace DescriptionFamily Room
Interior Details
- StyleCraftsman, Traditional
- ConstructionCedar
- Built In2007
- StoriesArray
- ParkingAttached, Garage, Garage Faces Side
- FeaturesRear Stairs
- ServicesNear Beltline, Near Public Transport, Near Shopping, Playground, Sidewalks
- UtilitiesCable Available, Electricity Available, Natural Gas Available, Sewer Available, Water Available
- SewerPublic Sewer
- Lot DescriptionBack Yard
- Lot Dimensionsx
- Acres0.1951
Exterior Details
Listing Provided Courtesy Of: Ansley Real Estate | Christie's International Real Estate 404-480-4663

This property information delivered from various sources that may include, but not be limited to, county records and the multiple listing service. Although the information is believed to be reliable, it is not warranted and you should not rely upon it without independent verification. Property information is subject to errors, omissions, changes, including price, or withdrawal without notice.
For issues regarding this website, please contact Eyesore at 678.692.8512.
Data Last updated on December 9, 2025 4:03pm














































