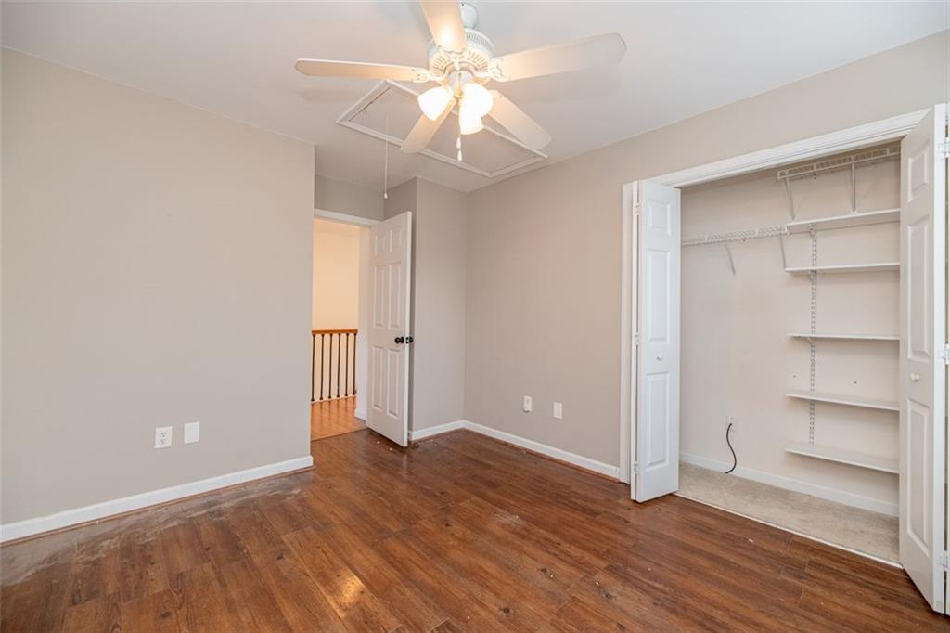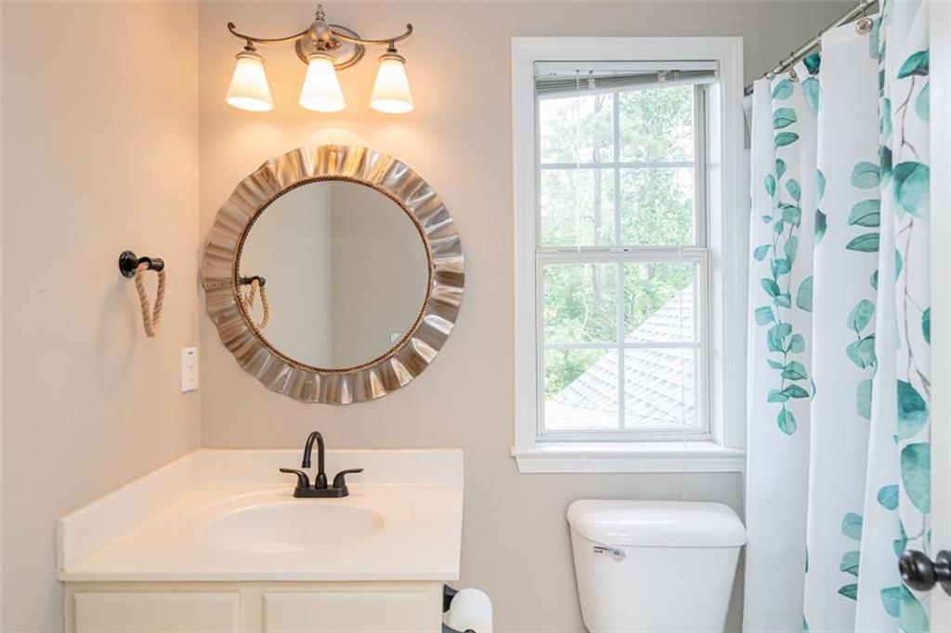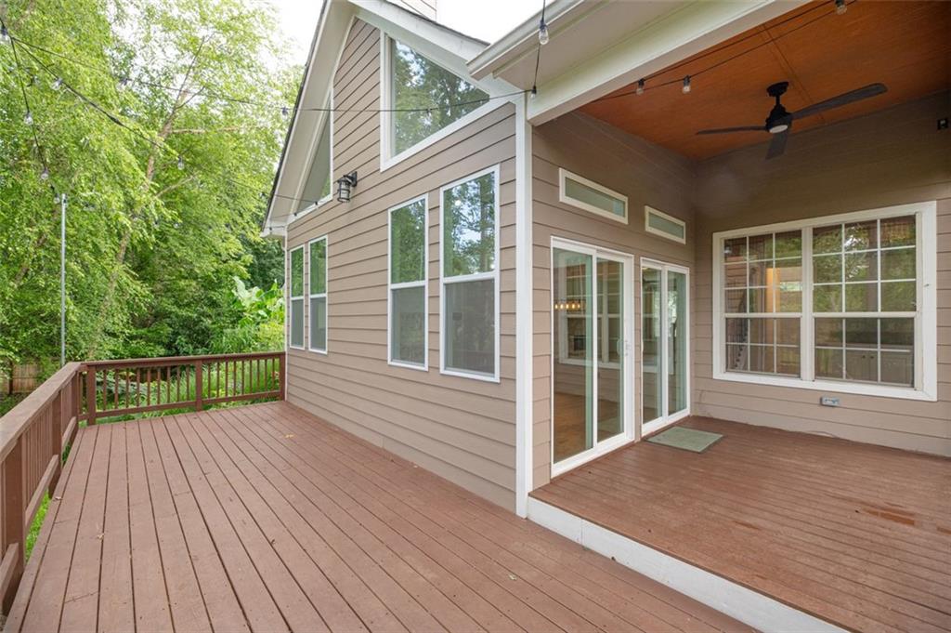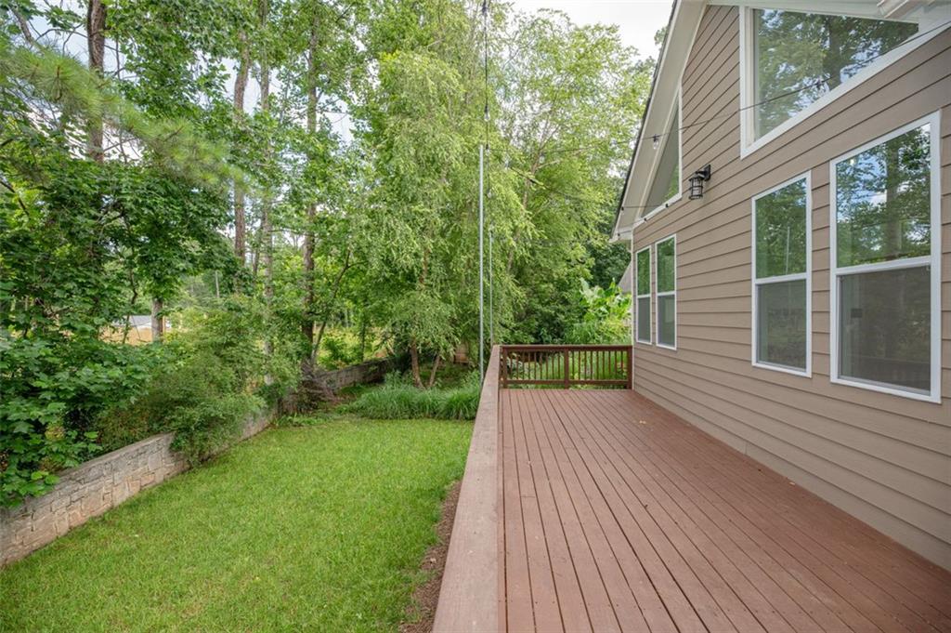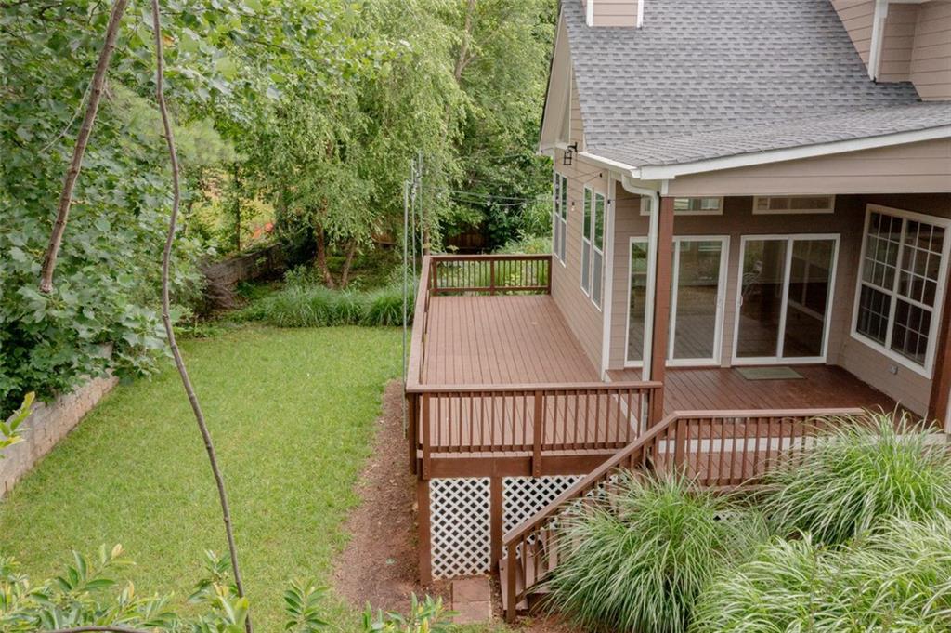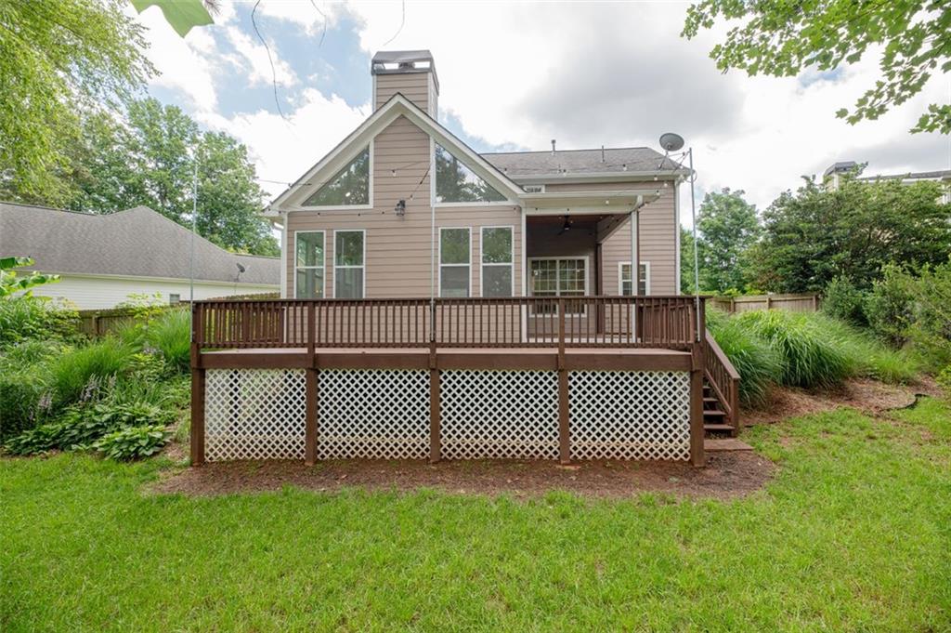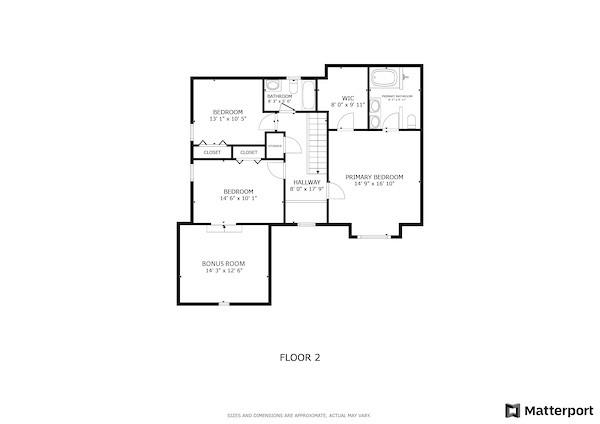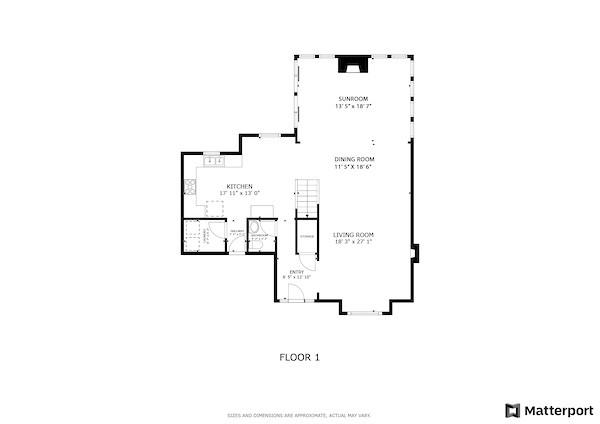2427 Camata
Marietta, GA 30066
$514,900
Welcome to a charming, thoughtfully updated home tucked away on a quiet cul-de-sac lot in the heart of East Cobb. This 3-bedroom, 2.5-bathroom home is an entertainer's dream filled with natural light, perfect for modern living and entertaining. Spacious main level with hardwood floors, an open-concept living and dining area. The kitchen is bright and functional, featuring 18" travertine tile flooring, stainless steel appliances, tile backsplash, white cabinetry, and a sleek stainless sink. Enjoy year-round relaxation in the huge sunroom with a cozy fireplace, offering a seamless view of the private, fenced backyard—perfect for morning coffee or evening unwinding. Step outside to a covered deck, ideal for hosting gatherings or enjoying peaceful afternoons. Upstairs, you will find the spacious primary suite features vaulted ceilings, a walk-in closet, and a private owner's suite bath, while two additional bedrooms and an updated hall bath provide comfort for family or guests. Located in a kid-friendly, quiet neighborhood, this home is just minutes from Mountain View Aquatic Center, Mt. View Middle School, parks, libraries, and local favorites like Publix, Kroger, Home Depot, and a variety of restaurants. This home offers the ideal combination of privacy, location, and livability. This is a wonderful opportunity to own a move-in-ready East Cobb neighborhood in a top-rated school district. Schedule your private showing today!
- SubdivisionHillcrest Oaks
- Zip Code30066
- CityMarietta
- CountyCobb - GA
Location
- ElementaryMountain View - Cobb
- JuniorPine Mountain
- HighSprayberry
Schools
- StatusActive
- MLS #7600348
- TypeResidential
MLS Data
- Bedrooms3
- Bathrooms2
- Half Baths1
- Bedroom DescriptionOversized Master
- RoomsBonus Room, Laundry, Sun Room
- FeaturesDouble Vanity, Entrance Foyer 2 Story, Walk-In Closet(s)
- KitchenCabinets White, Eat-in Kitchen, Stone Counters, View to Family Room
- AppliancesDishwasher, Disposal, Gas Range, Microwave, Refrigerator
- HVACCeiling Fan(s), Central Air
- Fireplaces1
- Fireplace DescriptionGas Log, Living Room
Interior Details
- StyleTraditional
- ConstructionCement Siding
- Built In1999
- StoriesArray
- ParkingGarage Door Opener, Garage, Level Driveway, Attached, Driveway, Garage Faces Front, Kitchen Level
- UtilitiesElectricity Available, Natural Gas Available, Water Available
- SewerPublic Sewer
- Lot DescriptionCul-de-sac Lot, Back Yard
- Lot Dimensions10550
- Acres0.242
Exterior Details
Listing Provided Courtesy Of: Virtual Properties Realty.com 770-495-5050

This property information delivered from various sources that may include, but not be limited to, county records and the multiple listing service. Although the information is believed to be reliable, it is not warranted and you should not rely upon it without independent verification. Property information is subject to errors, omissions, changes, including price, or withdrawal without notice.
For issues regarding this website, please contact Eyesore at 678.692.8512.
Data Last updated on October 4, 2025 8:47am





































