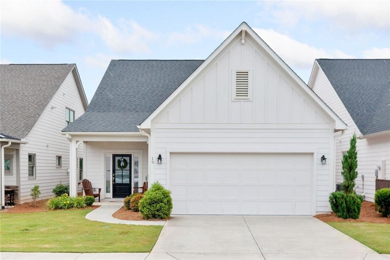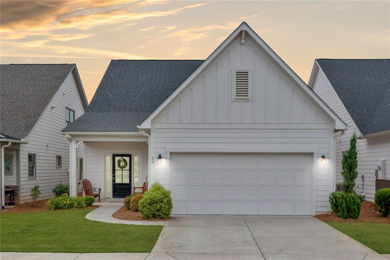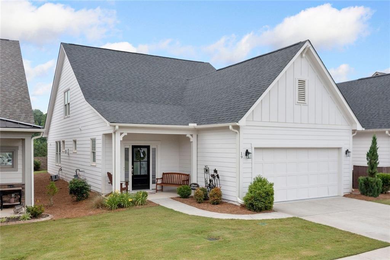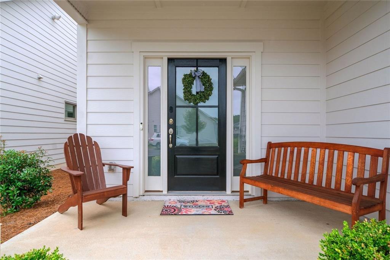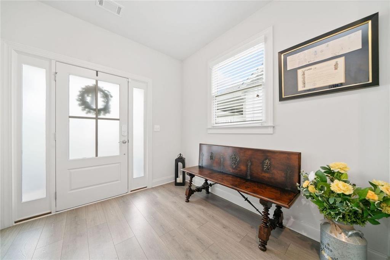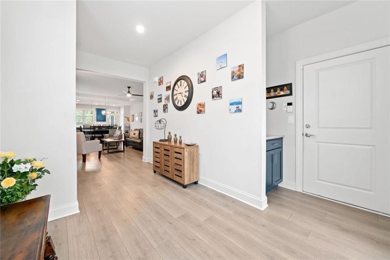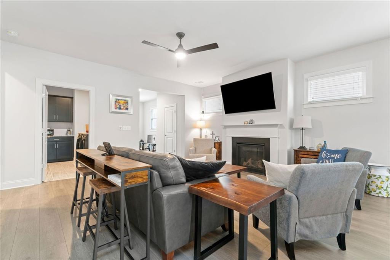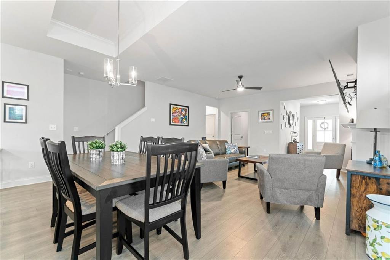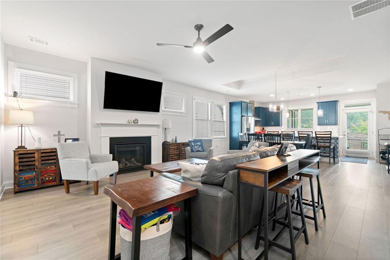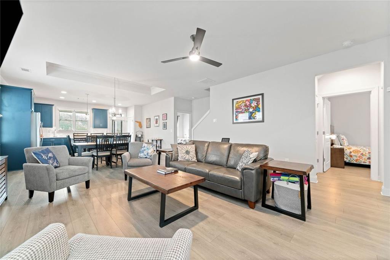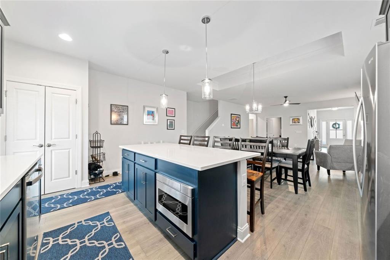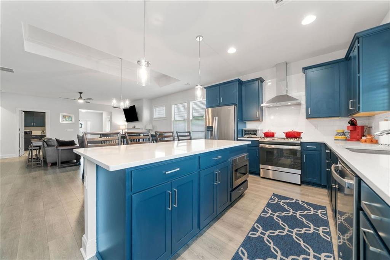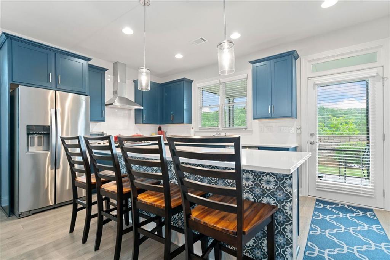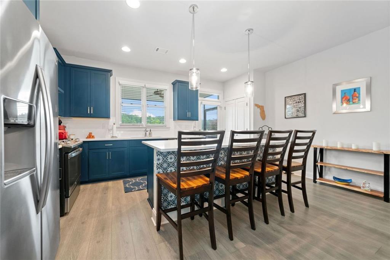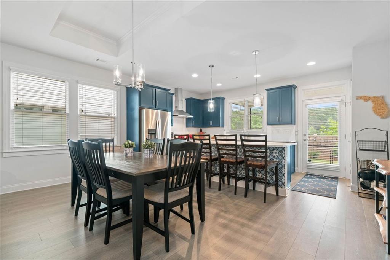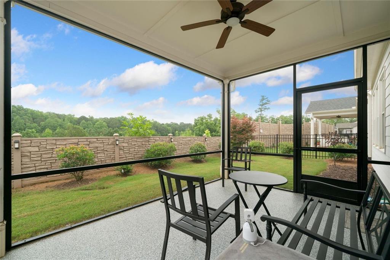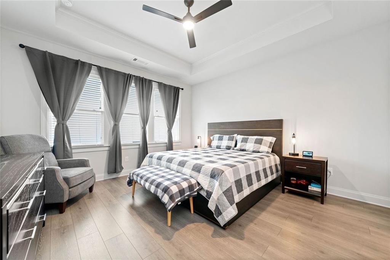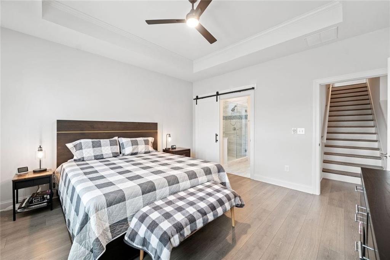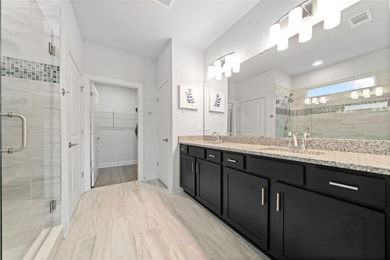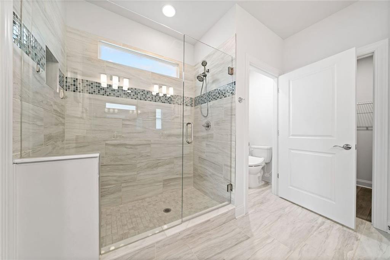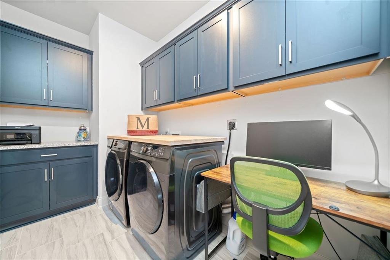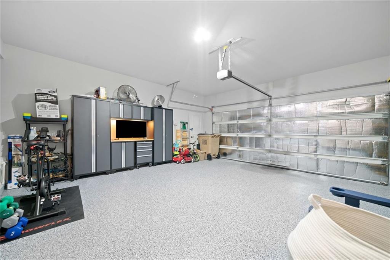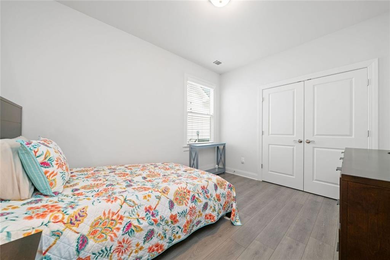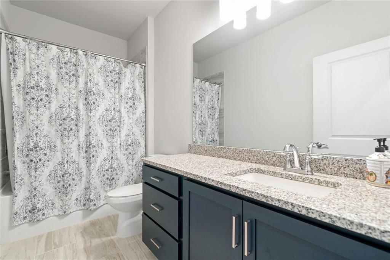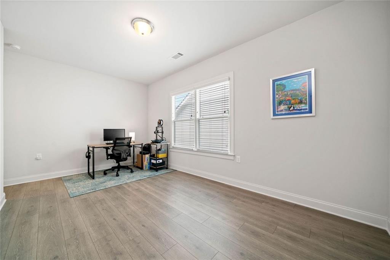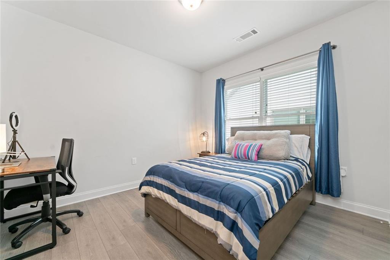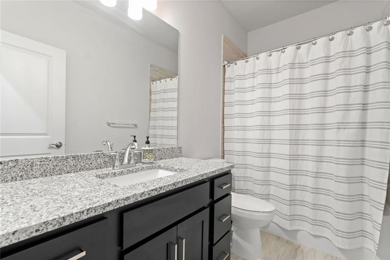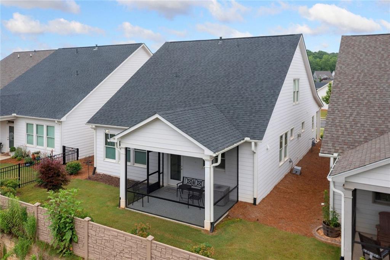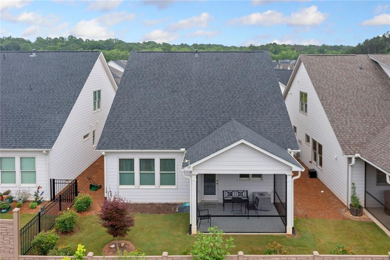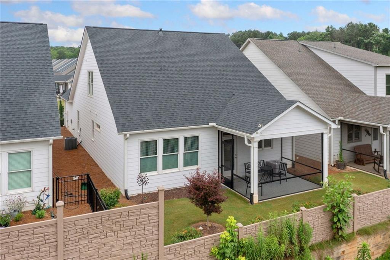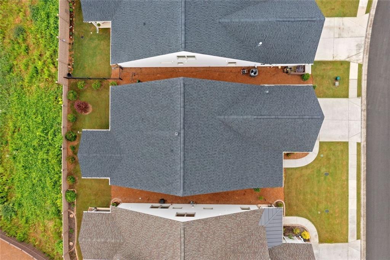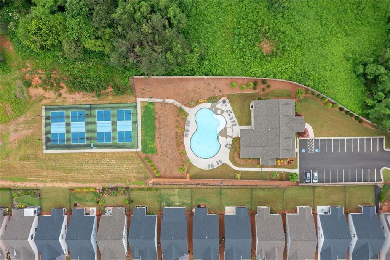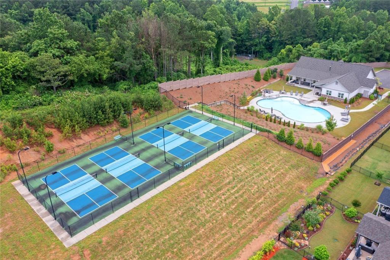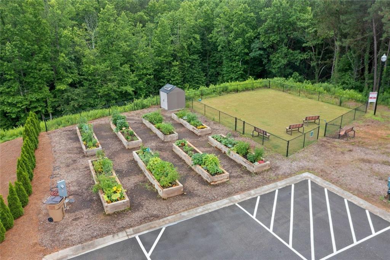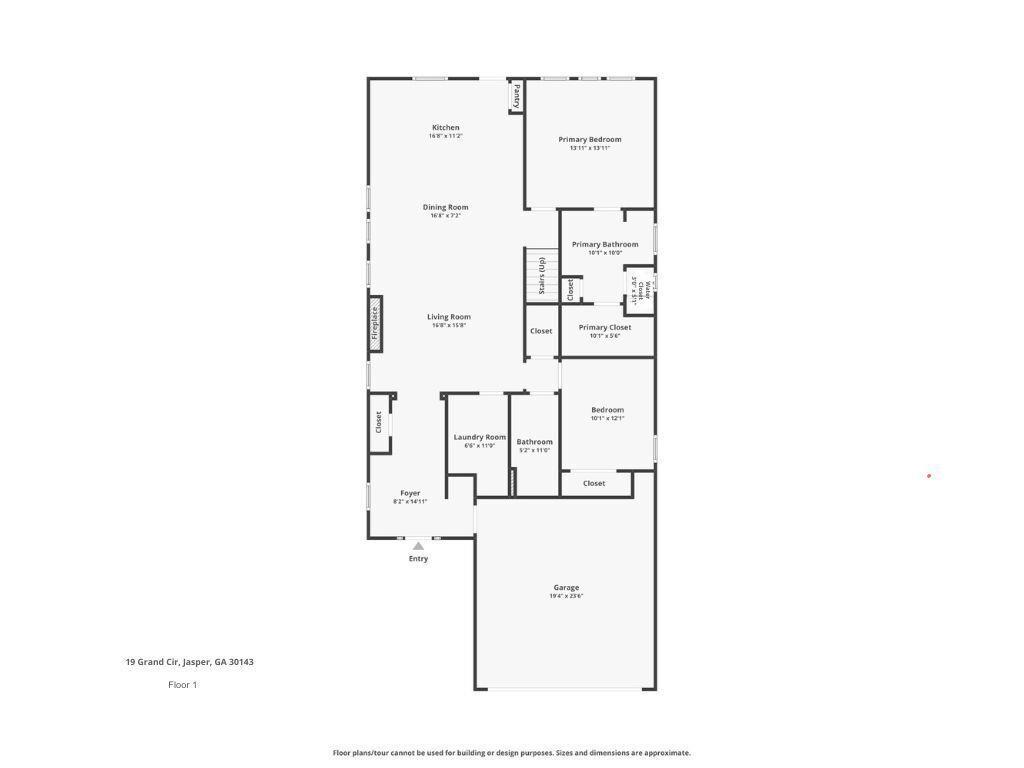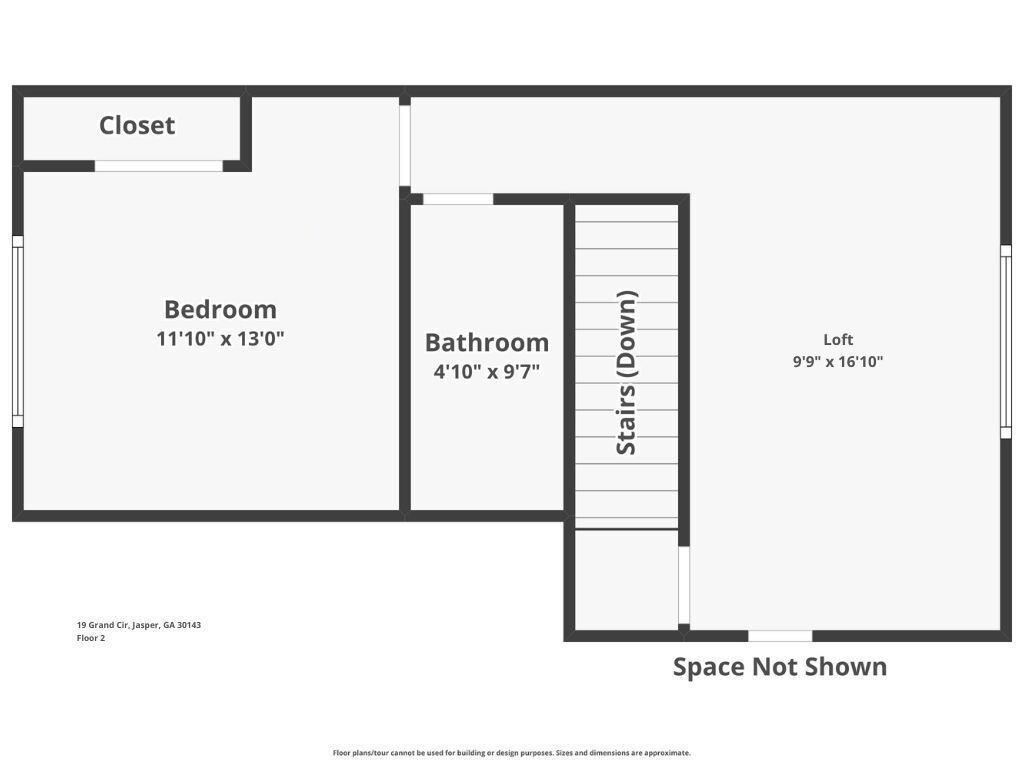19 Grand Circle
Jasper, GA 30143
$470,000
Welcome to this charming three-bedroom, three-bathroom home with a loft in a prestigious senior community. It boasts stunning views of the North Georgia mountains and many upgrades including LVP throughout home. The main level features an open living area with a cozy gas fireplace. The kitchen shines with quartz countertops, a five-burner gas range, a vent hood, and a microdrawer. Soft-close drawers and cabinet pull-outs add convenience. You'll also find two bedrooms and two bathrooms, including a spacious primary suite. The primary suite features a tiled shower with frameless glass and a double vanity with granite countertops. Upstairs, there's a roomy loft, an extra bedroom, and a full bath. The main level has a laundry room with added cabinetry for storage. Enjoy your morning coffee or evening breeze on the screened porch overlooking the fenced yard. The oversized two-car garage has epoxy flooring for a clean, durable finish. Step inside to experience the vibrant community. Explore the walking trails, play pickleball, or fish at the lake. The community also features a pool, a dog park, a garden, and a clubhouse with arts and crafts, a demonstration kitchen, and a fitness center. Unwind in the yoga room, outdoor kitchen, or gather around the firepit. The monthly HOA fee covers access to these amenities, along with lawn maintenance, trash, recycling, internet, and cable. Enjoy a lifestyle of ease at Grandview at Gateway.
- SubdivisionGrandview at Gateway
- Zip Code30143
- CityJasper
- CountyPickens - GA
Location
- ElementaryHarmony - Pickens
- JuniorPickens County
- HighPickens
Schools
- StatusActive
- MLS #7600716
- TypeResidential
- SpecialActive Adult Community
MLS Data
- Bedrooms3
- Bathrooms3
- Bedroom DescriptionMaster on Main
- RoomsBonus Room
- FeaturesDouble Vanity, Entrance Foyer, High Ceilings 10 ft Main, High Ceilings 10 ft Upper, High Speed Internet, Recessed Lighting, Walk-In Closet(s)
- KitchenBreakfast Bar, Cabinets Other, Kitchen Island, Pantry, Solid Surface Counters, View to Family Room
- AppliancesDishwasher, Gas Range, Gas Water Heater, Microwave, Range Hood
- HVACCeiling Fan(s), Central Air, Electric, Zoned
- Fireplaces1
- Fireplace DescriptionBlower Fan, Factory Built, Family Room, Gas Log
Interior Details
- StyleCottage, Ranch, Farmhouse
- ConstructionBlown-In Insulation, HardiPlank Type, Concrete
- Built In2021
- StoriesArray
- ParkingGarage, Attached, Garage Door Opener, Garage Faces Front, Kitchen Level
- FeaturesPrivate Entrance, Rain Gutters
- ServicesClubhouse, Dog Park, Fishing, Fitness Center, Homeowners Association, Lake, Near Schools, Near Shopping, Near Trails/Greenway, Pickleball, Pool, Sidewalks
- UtilitiesCable Available, Electricity Available, Natural Gas Available, Phone Available, Sewer Available, Underground Utilities, Water Available
- SewerPublic Sewer
- Lot DescriptionBack Yard, Landscaped, Level
- Lot Dimensionsx
- Acres0.11
Exterior Details
Listing Provided Courtesy Of: Path & Post Real Estate 404-334-2402

This property information delivered from various sources that may include, but not be limited to, county records and the multiple listing service. Although the information is believed to be reliable, it is not warranted and you should not rely upon it without independent verification. Property information is subject to errors, omissions, changes, including price, or withdrawal without notice.
For issues regarding this website, please contact Eyesore at 678.692.8512.
Data Last updated on October 4, 2025 8:47am
