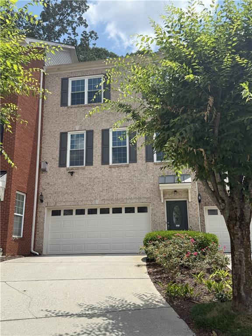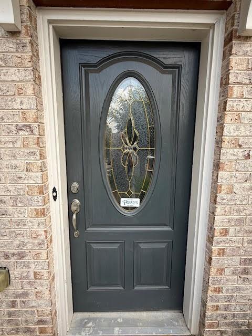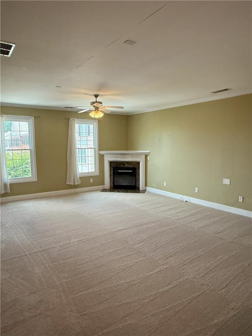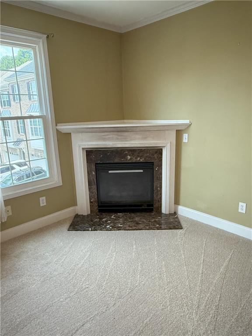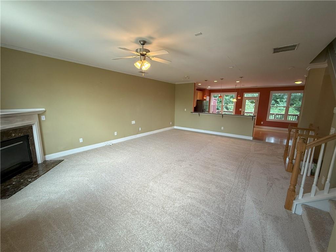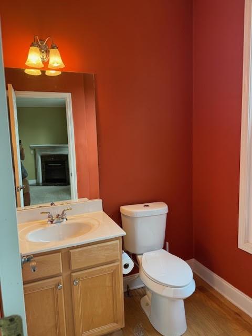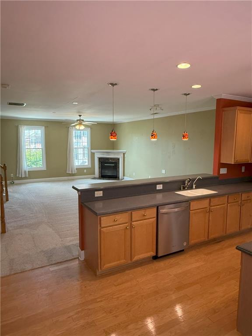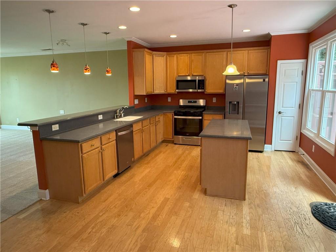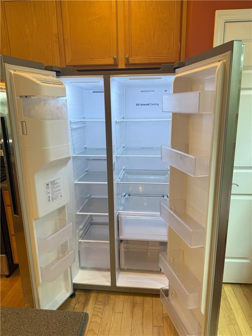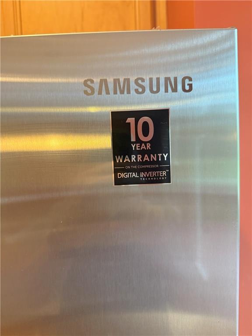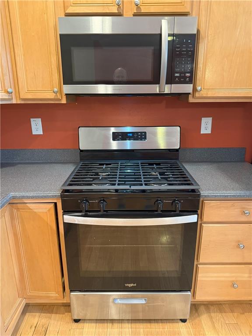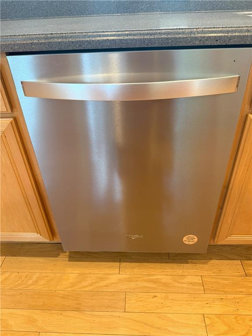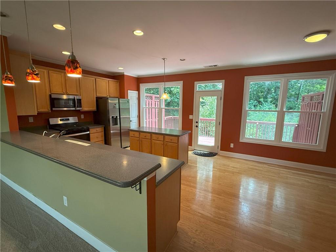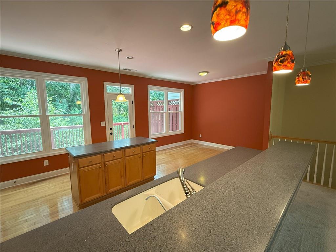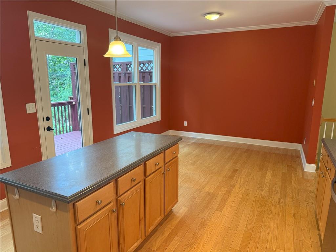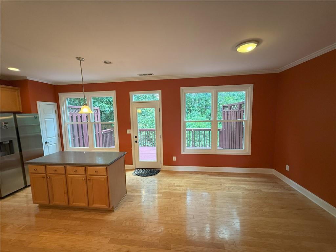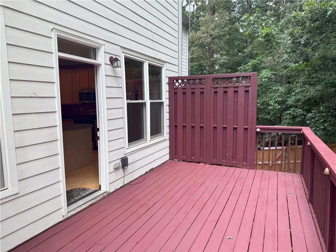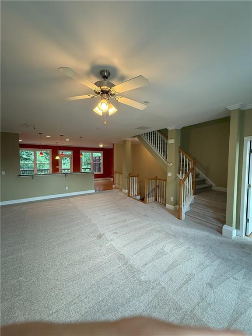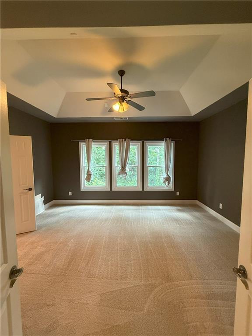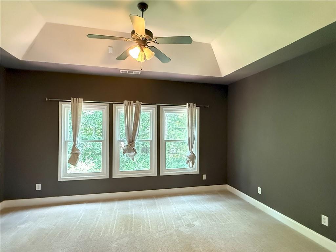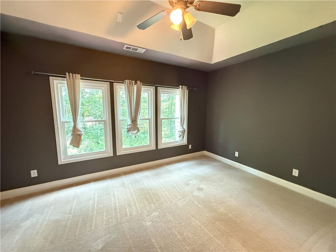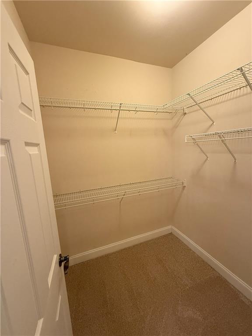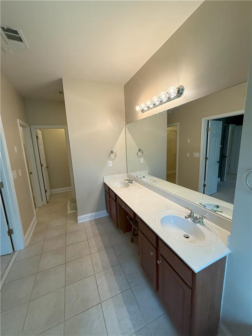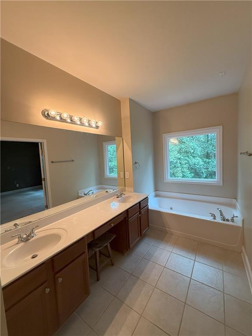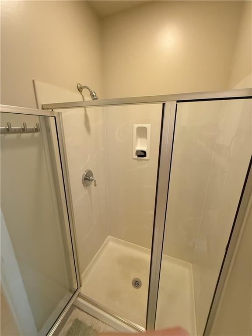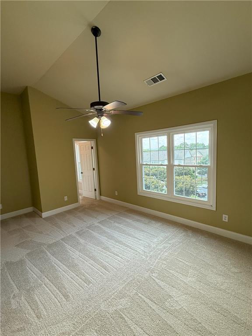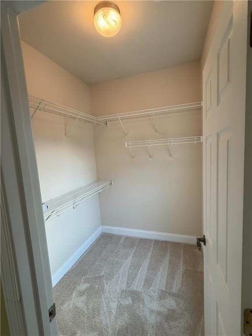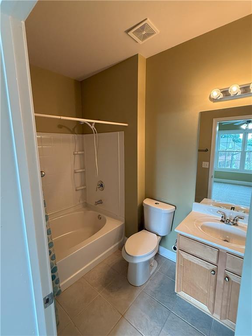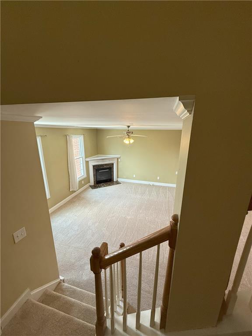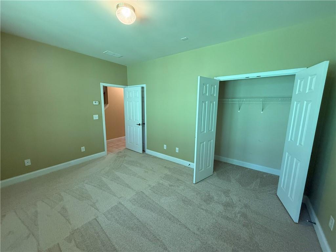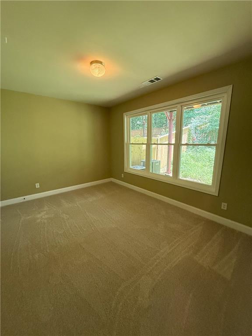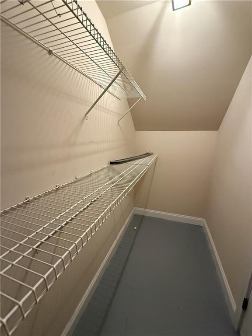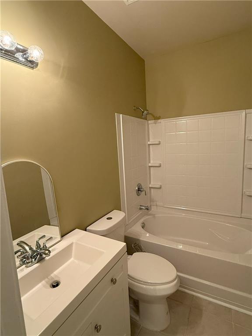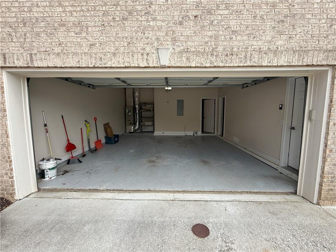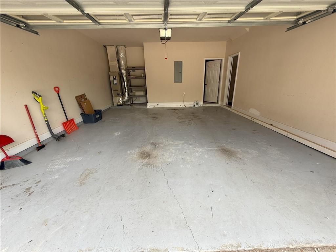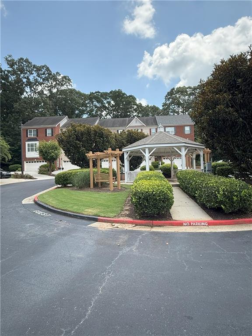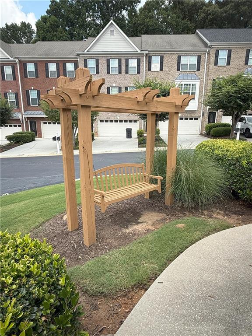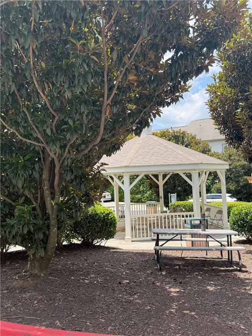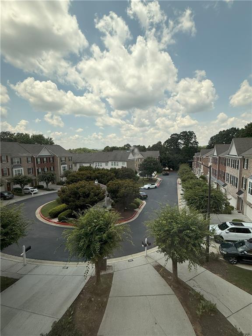2895 Brandl Cove Court #4
Marietta, GA 30067
$450,000
Welcome to 2895 Brandl Cove Court Townhome in Marietta. Close to Nature & Recreation Nearby: Just minutes from the scenic Chattahoochee River Trail—perfect for walking, jogging, or relaxing outdoors. Also located only 15 minutes from Eastside Sports Complex for sports lovers and active families. Community Perks: Enjoy a true “lock-and-leave” lifestyle without the extra costs of unused amenities - extremely low Quarterly association dues of only $350. Close by to Truist Park, Roxie Theater, The Battery, Cumberland Mall, tons of restaurants and shopping galore! This lovely home offers the perfect combination of space and location with low costs and beautiful new carpeting throughout as well as new windows and is freshly painted.. Spacious with an open-concept life-style featuring a bright Family Room with lots of windows and a cozy gas fireplace. Adjoining is the contemporary, modern Chef’s Kitchen with fabulous hard surface counter space and storage, hard wood flooring and stainless steel appliances - perfect for entertaining. Upstairs, the large Primary Suite offers new carpeting, vaulted ceiling with fan, new windows, a jetted soaking tub as well as separate shower, dual vanities, and spacious walk-in closet. All freshly painted. An additional Bedroom with a full Bathroom and walk-in closet complete the upper level. The lower level offers a wonderful Third Bedroom with its own full bath and walk-in closet. A full laundry room and two-car garage with automatic door openers for added convenience complete the lower level. Here is also the walk-out to the outdoors and your private, fenced patio and rear yard, which is ideal for relaxing or gardening. HOA includes trash pick-up, yard maintenance, road maintenance, and pest control. Welcome to your beautiful home in a fantastic convenient location with low cost living.
- SubdivisionBrandl Cove Townhomes
- Zip Code30067
- CityMarietta
- CountyCobb - GA
Location
- ElementaryEastvalley
- JuniorEast Cobb
- HighWheeler
Schools
- StatusActive
- MLS #7600944
- TypeCondominium & Townhouse
MLS Data
- Bedrooms3
- Bathrooms3
- Half Baths1
- Bedroom DescriptionRoommate Floor Plan
- RoomsBasement, Bedroom, Laundry, Master Bedroom
- BasementDriveway Access, Finished Bath, Interior Entry, Finished
- FeaturesHigh Ceilings 9 ft Main, Vaulted Ceiling(s), Walk-In Closet(s)
- KitchenBreakfast Bar, Solid Surface Counters, Eat-in Kitchen, Pantry, View to Family Room, Kitchen Island, Cabinets Stain
- AppliancesDishwasher, Disposal, Refrigerator, Gas Cooktop, Microwave
- HVACCeiling Fan(s), Central Air
- Fireplaces1
- Fireplace DescriptionGas Log, Living Room, Glass Doors
Interior Details
- StyleTownhouse
- ConstructionBrick Front
- Built In2004
- StoriesArray
- ParkingGarage, Drive Under Main Level, Garage Door Opener, Attached
- FeaturesPrivate Yard
- ServicesHomeowners Association, Street Lights, Near Public Transport
- UtilitiesCable Available, Natural Gas Available, Sewer Available, Water Available
- SewerPublic Sewer
- Lot DescriptionBack Yard
- Lot Dimensions43x210
- Acres0.091
Exterior Details
Listing Provided Courtesy Of: HomeSmart 404-876-4901

This property information delivered from various sources that may include, but not be limited to, county records and the multiple listing service. Although the information is believed to be reliable, it is not warranted and you should not rely upon it without independent verification. Property information is subject to errors, omissions, changes, including price, or withdrawal without notice.
For issues regarding this website, please contact Eyesore at 678.692.8512.
Data Last updated on December 9, 2025 4:03pm
