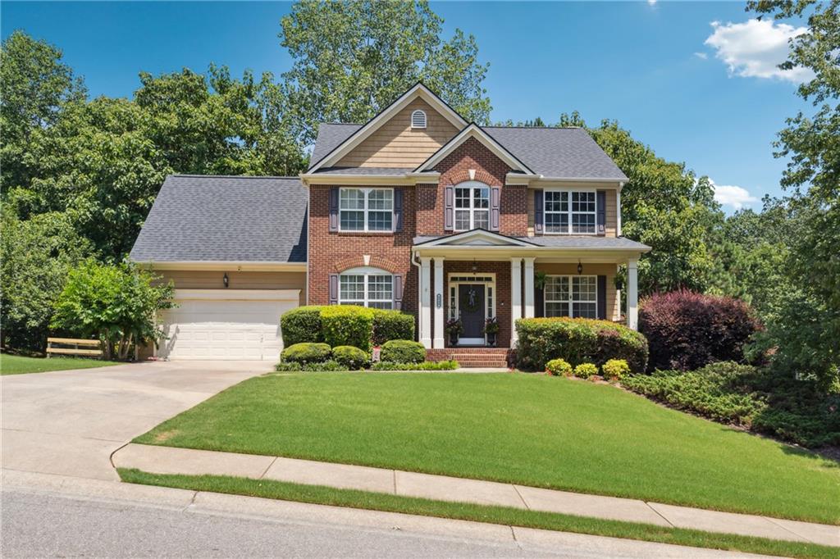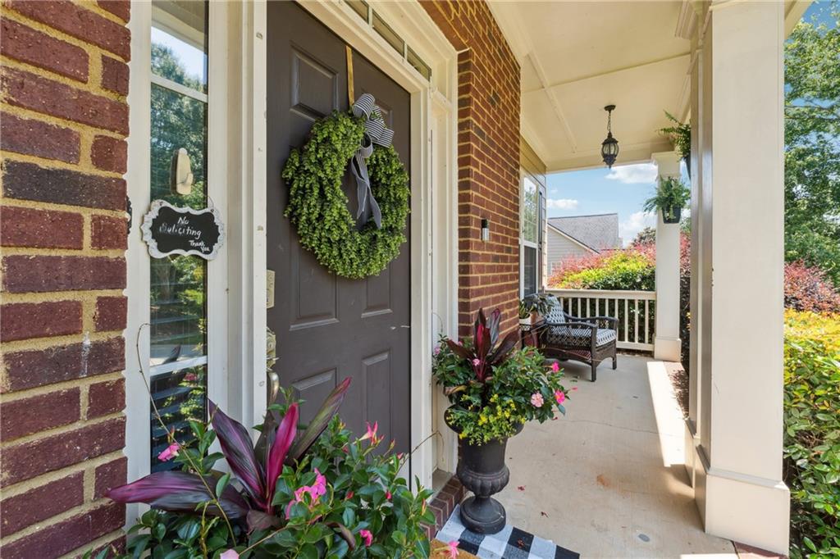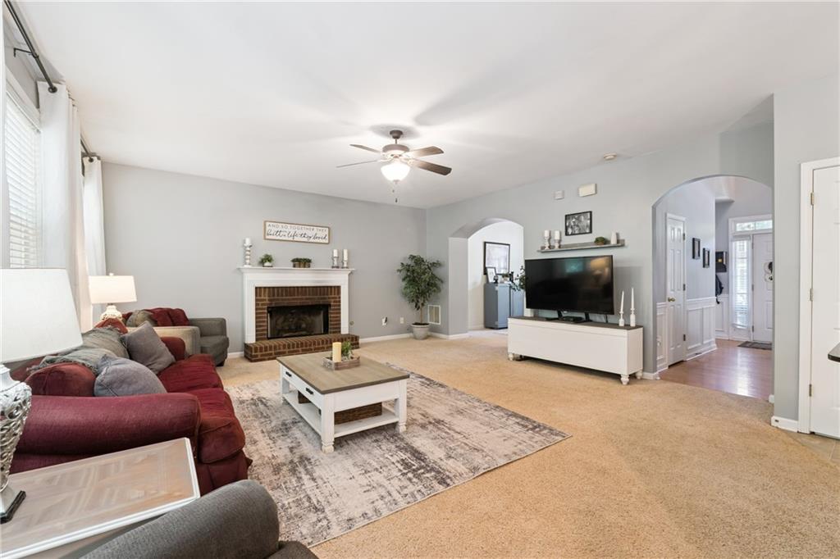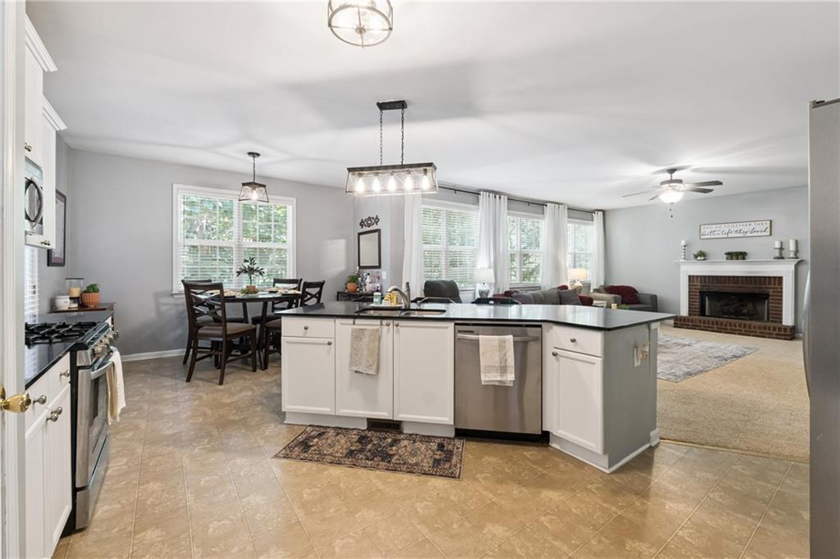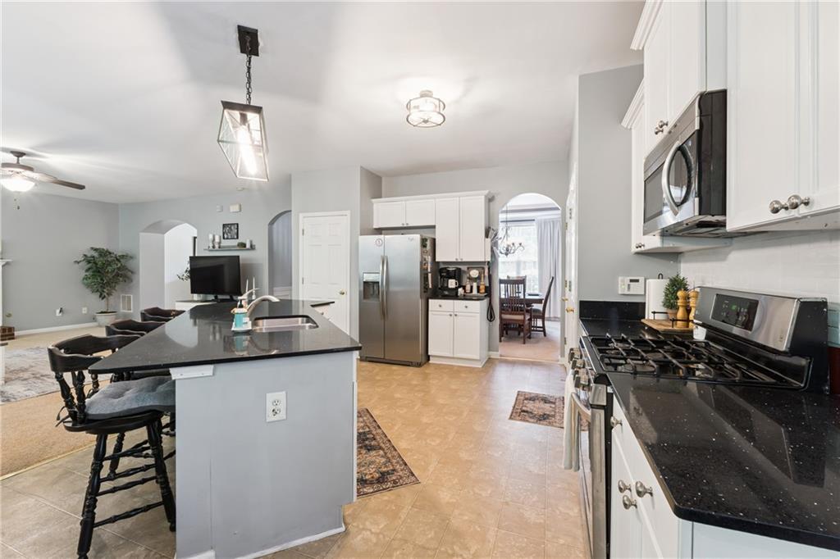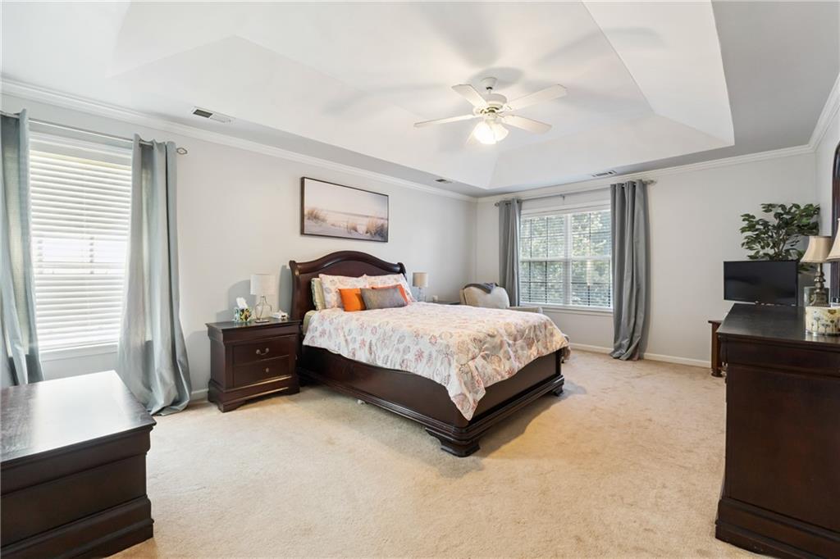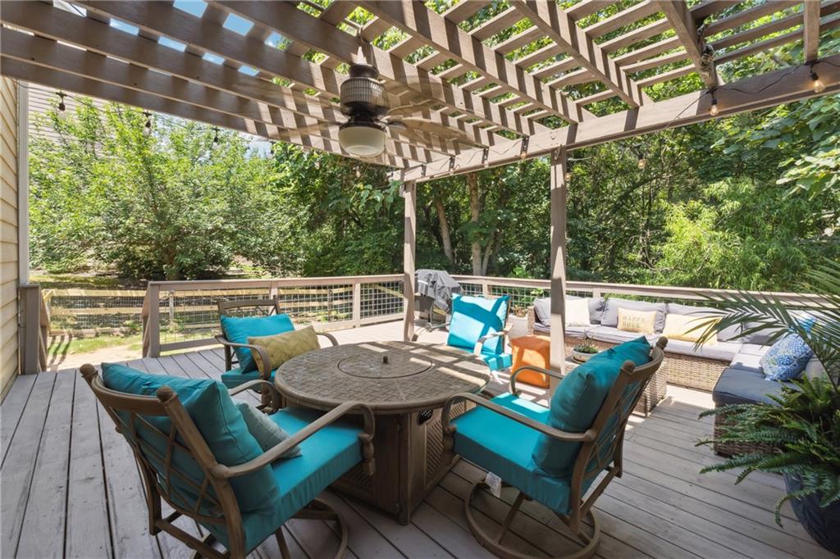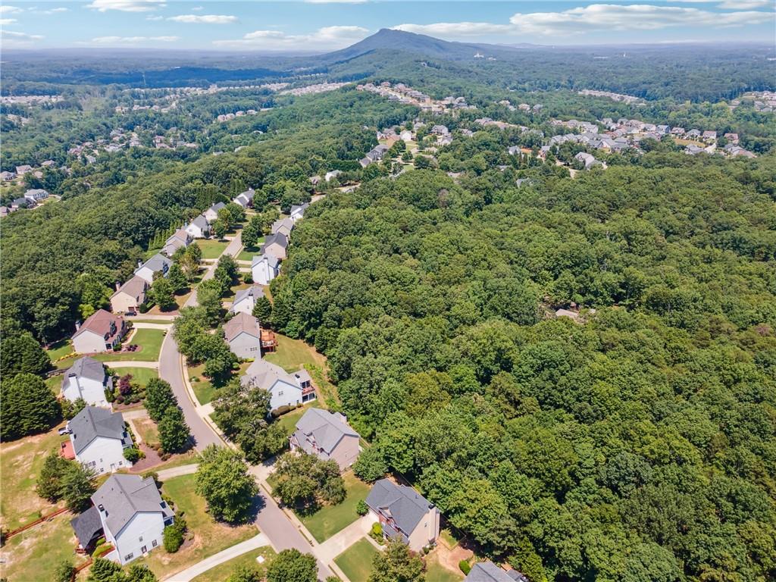4840 Luke Drive
Cumming, GA 30040
$565,000
This beautifully maintained 4-bedroom, 2.5-bath home offers 2,400 sq. ft. of living space plus a 1,204 sq. ft. unfinished basement with plumbing stubs already in place—perfect for future expansion. Located in the prestigious Ashebrooke Subdivision, you’ll enjoy easy access to GA 400, the Big Creek Greenway, Cumming City Center, The Collection, and Lake Lanier, all while being in the top-rated West Forsyth School District. The inviting front porch overlooks Georgia’s rolling hills, while low-maintenance landscaping makes upkeep a breeze. Inside, the chef’s kitchen features elegant countertops, upgraded lighting, a high-efficiency gas stove, built-in microwave, breakfast nook, and breakfast bar—opening into a spacious living room with soaring ceilings and a cozy gas fireplace. A formal dining room is perfect for special occasions, and a convenient half bath completes the main level. Upstairs, you’ll find four bedrooms and two full baths, including a luxurious owner’s suite with a walk-in closet and spa-like bath featuring a soaking tub and glass-enclosed shower. The private backyard is ideal for relaxing or entertaining, complete with refurbished fencing, new deck boards, and a charming pergola. A new roof adds peace of mind, while the oversized two-car garage offers easy grocery access. Ashebrooke residents enjoy resort-style amenities, including a clubhouse, swimming pool, tennis courts, and basketball courts.
- SubdivisionAshebrooke
- Zip Code30040
- CityCumming
- CountyForsyth - GA
Location
- ElementaryKelly Mill
- JuniorHendricks
- HighWest Forsyth
Schools
- StatusPending
- MLS #7601248
- TypeResidential
MLS Data
- Bedrooms4
- Bathrooms2
- Half Baths1
- Bedroom DescriptionOversized Master
- RoomsDining Room, Family Room, Kitchen, Laundry, Living Room, Master Bathroom, Master Bedroom
- BasementInterior Entry, Unfinished, Walk-Out Access
- FeaturesDouble Vanity, High Ceilings 9 ft Upper, High Speed Internet, Recessed Lighting, Tray Ceiling(s), Walk-In Closet(s)
- KitchenCabinets White, Eat-in Kitchen, Pantry, Solid Surface Counters, View to Family Room
- AppliancesDishwasher, Gas Range, Microwave, Range Hood, Refrigerator, Self Cleaning Oven
- HVACCeiling Fan(s), Central Air
- Fireplaces1
- Fireplace DescriptionGas Log, Gas Starter, Living Room, Masonry
Interior Details
- StyleCountry
- ConstructionBrick Front, Cement Siding, HardiPlank Type
- Built In2002
- StoriesArray
- ParkingAttached, Garage
- FeaturesPrivate Entrance, Private Yard
- ServicesHomeowners Association, Playground, Pool, Tennis Court(s)
- UtilitiesCable Available, Electricity Available, Natural Gas Available, Underground Utilities, Water Available
- SewerPublic Sewer
- Lot DescriptionBack Yard, Front Yard, Landscaped, Level, Private, Wooded
- Lot Dimensions225x100x225x100
- Acres0.51
Exterior Details
Listing Provided Courtesy Of: EXP Realty, LLC. 888-959-9461

This property information delivered from various sources that may include, but not be limited to, county records and the multiple listing service. Although the information is believed to be reliable, it is not warranted and you should not rely upon it without independent verification. Property information is subject to errors, omissions, changes, including price, or withdrawal without notice.
For issues regarding this website, please contact Eyesore at 678.692.8512.
Data Last updated on December 9, 2025 4:03pm
