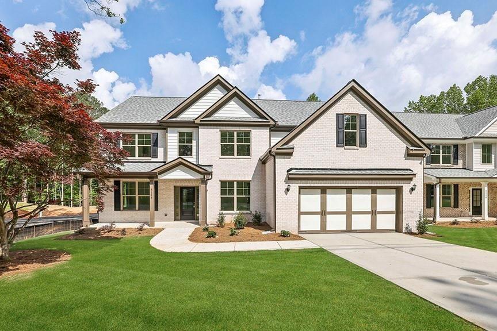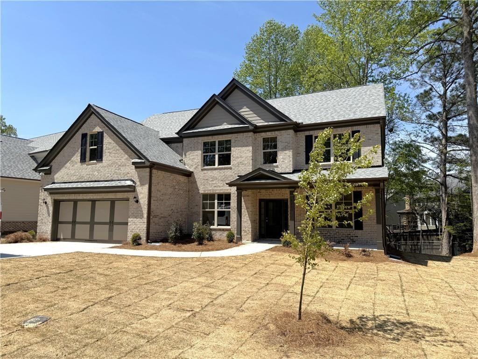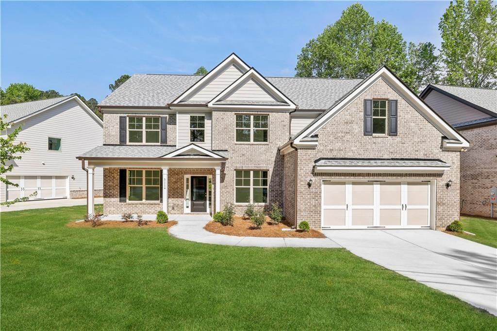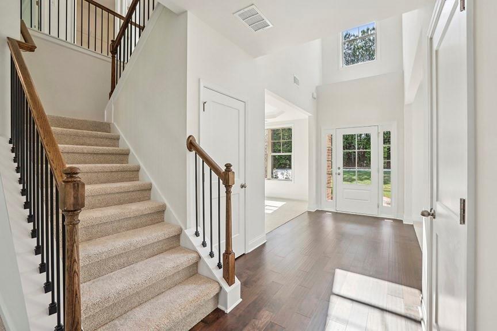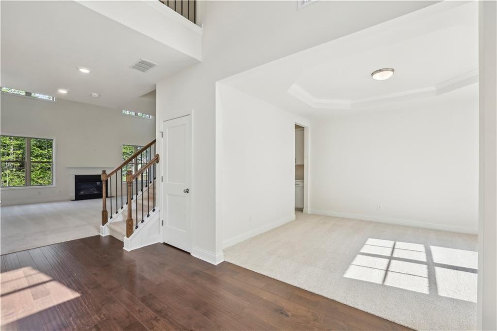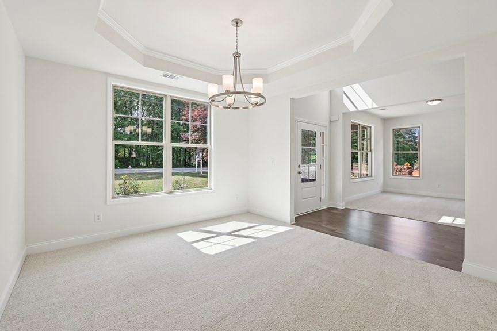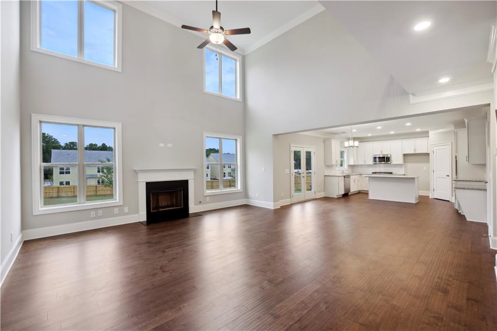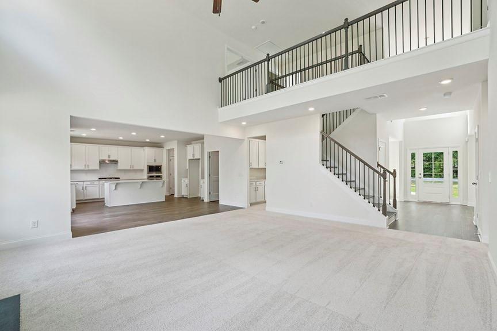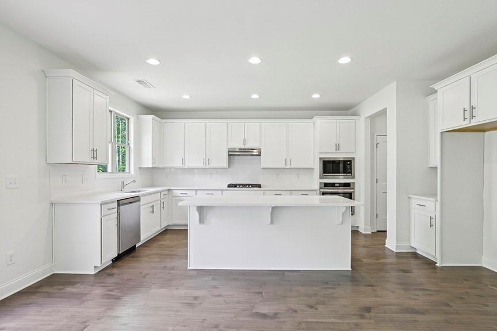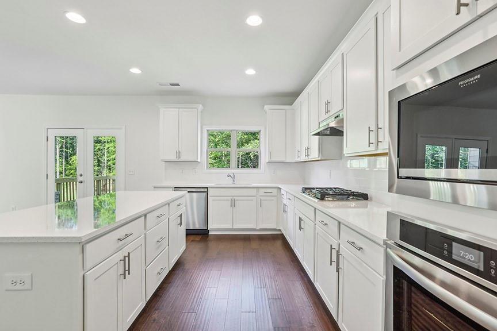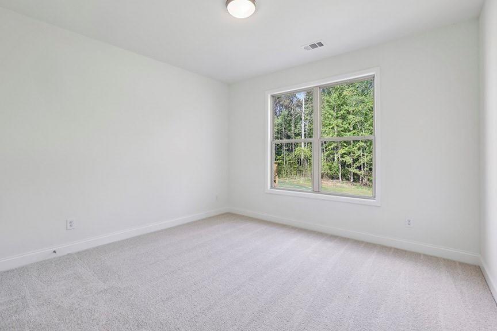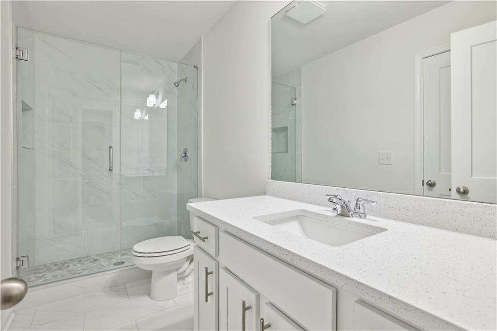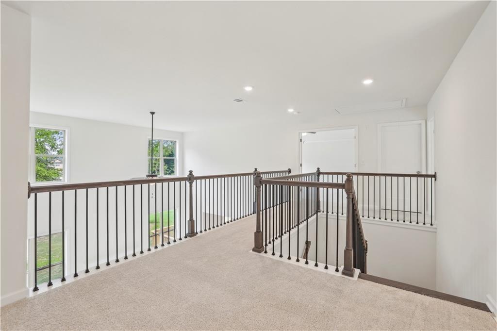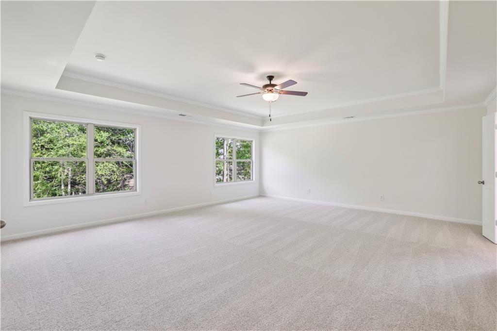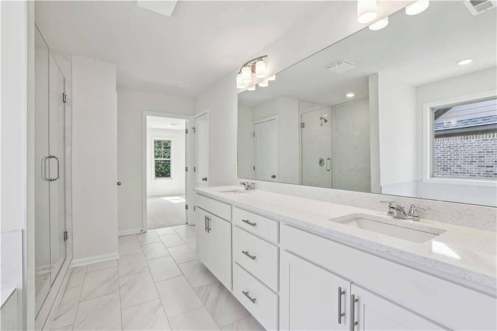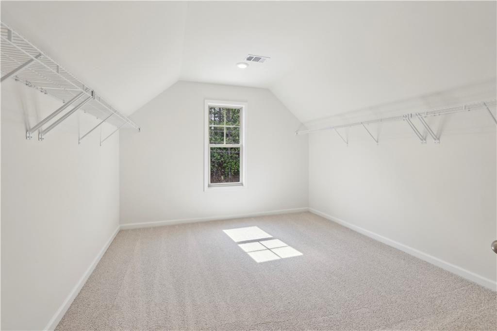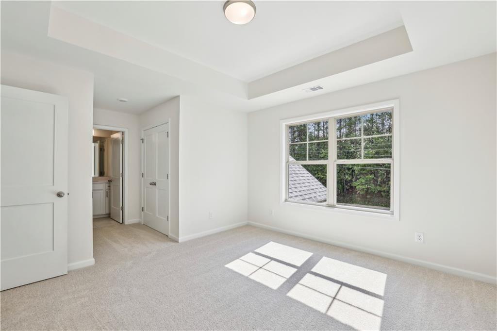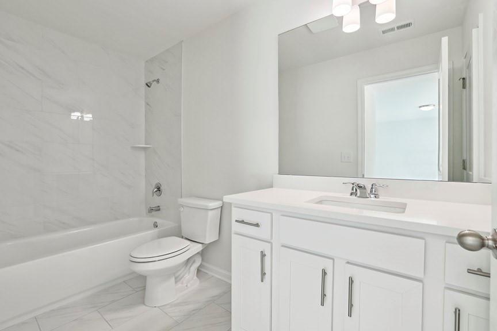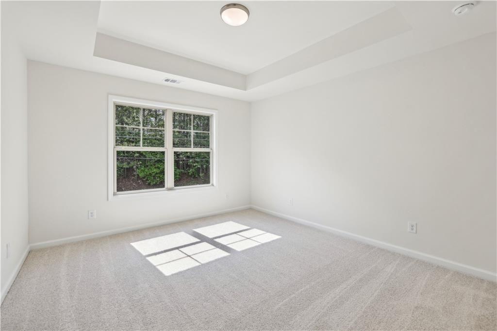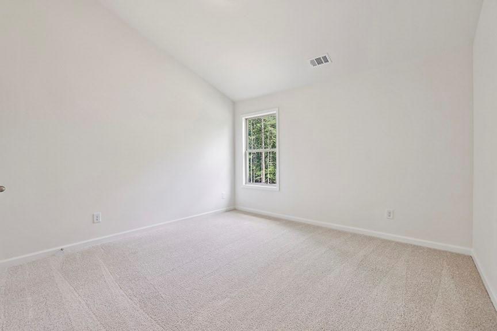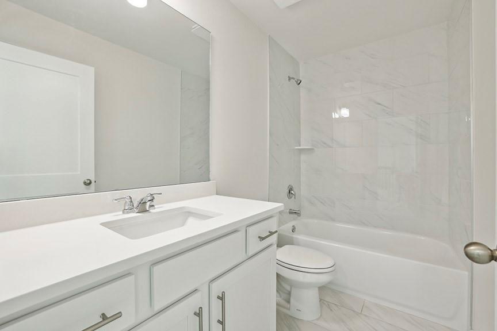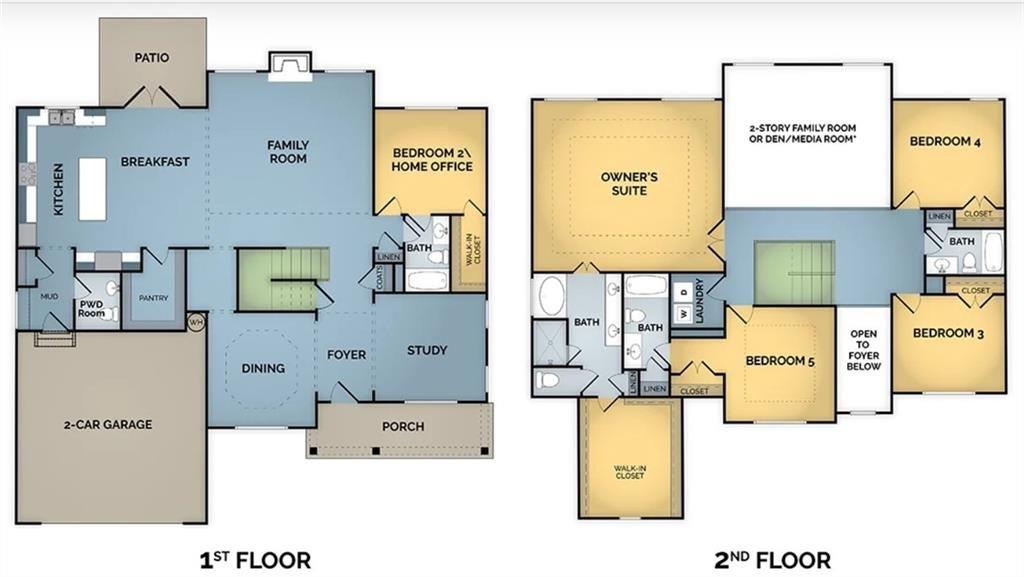5816 Creek Indian Drive
Sugar Hill, GA 30518
$819,900
READY NOW in Creekside Landing, where every home is stunning and thoughtfully designed, this new SUWANEE floorplan is your dream home! THIS HOME CAN CLOSE BEFORE THE SCHOOL YEAR BEGINS, with top rated North Gwinnett High School and North Gwinnett Middle School, a rare new-construction opportunity for these great schools! This plan greets you with a bright two-story entry foyer, flanked by a versatile living room or home office and an elegant formal dining room. The foyer flows into a soaring two-story family room with open views of a bright, stunning kitchen and breakfast area. The kitchen boasts a large center island, ample cabinets, quartz countertops, a walk-in pantry, stainless steel appliances, a gas cooktop, a microwave/oven combo, and a mudroom. The mudroom, conveniently located at the garage entry, offers a half bath and a niche for a built-in. This exceptional family plan features five bedrooms, including a guest suite on the main level with a full bath and frameless walk-in shower. Upstairs, you'll find three spacious secondary bedrooms—one with a private bath and two sharing a hall bath. The expansive primary suite includes a luxurious bathroom retreat with a garden tub, a frameless shower, and a large closet. All bathrooms feature tiled floors and tile-surround showers or bathtubs. The main level has hardwood floors throughout, except for the tiled full bath and carpeted guest bedroom. As a bonus, the home includes a fenced backyard and an electric car outlet in the garage. JUST COMPLETED—MOVE-IN READY!
- SubdivisionCreekside Landing
- Zip Code30518
- CitySugar Hill
- CountyGwinnett - GA
Location
- ElementaryRiverside - Gwinnett
- JuniorNorth Gwinnett
- HighNorth Gwinnett
Schools
- StatusActive
- MLS #7601259
- TypeResidential
- SpecialArray
MLS Data
- Bedrooms5
- Bathrooms4
- Half Baths1
- Bedroom DescriptionOversized Master, Double Master Bedroom
- FeaturesEntrance Foyer 2 Story, High Ceilings 9 ft Main, High Ceilings 9 ft Upper, Bookcases, Cathedral Ceiling(s), Crown Molding
- KitchenCabinets White, Kitchen Island, Stone Counters, View to Family Room
- AppliancesDishwasher, Disposal, Self Cleaning Oven, Microwave, Gas Cooktop, Gas Water Heater
- HVACHeat Pump, Zoned, Ceiling Fan(s), Central Air
- Fireplaces1
- Fireplace DescriptionBlower Fan, Gas Log, Gas Starter, Glass Doors, Great Room
Interior Details
- StyleCraftsman, Traditional
- ConstructionBlown-In Insulation, Cement Siding, Brick Front
- Built In2025
- StoriesArray
- ParkingAttached, Garage Door Opener, Garage, Garage Faces Front, Kitchen Level
- ServicesStreet Lights, Sidewalks, Homeowners Association
- UtilitiesCable Available, Electricity Available, Natural Gas Available, Phone Available, Underground Utilities, Water Available
- SewerPublic Sewer
- Lot DescriptionCleared, Back Yard
- Lot Dimensions61x129x94x129
- Acres0.23
Exterior Details
Listing Provided Courtesy Of: GCS Realty, LLC. 678-898-4350

This property information delivered from various sources that may include, but not be limited to, county records and the multiple listing service. Although the information is believed to be reliable, it is not warranted and you should not rely upon it without independent verification. Property information is subject to errors, omissions, changes, including price, or withdrawal without notice.
For issues regarding this website, please contact Eyesore at 678.692.8512.
Data Last updated on October 4, 2025 8:47am
