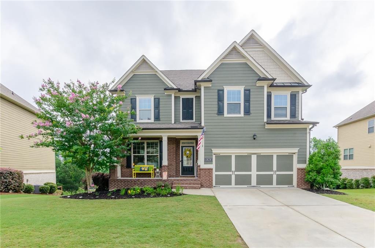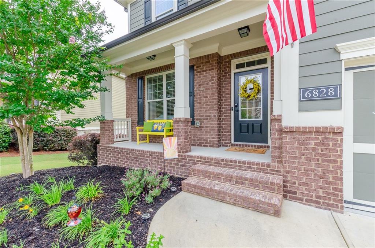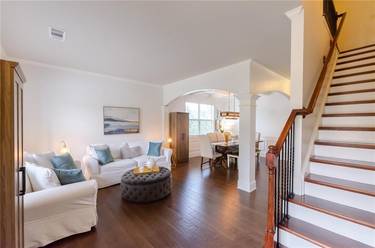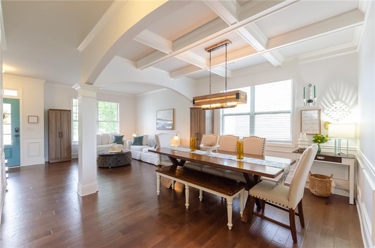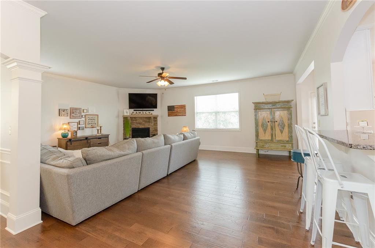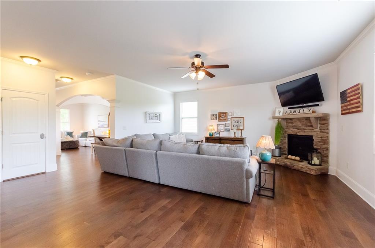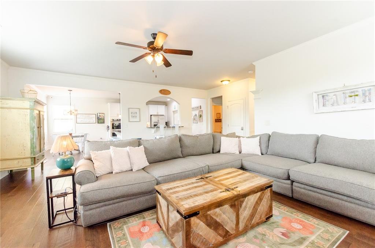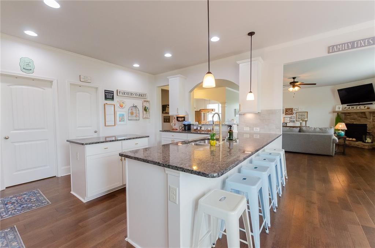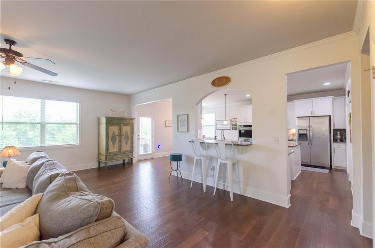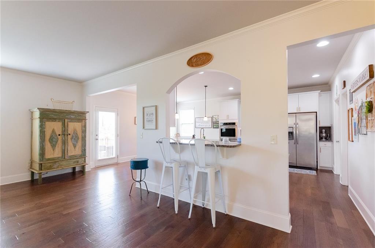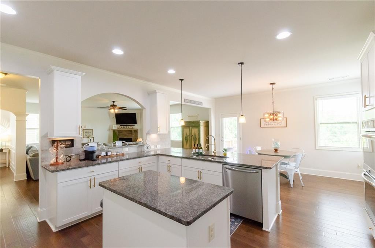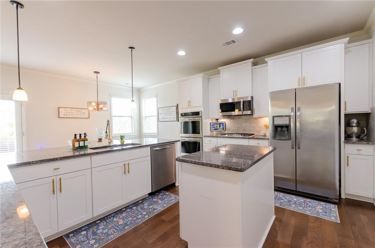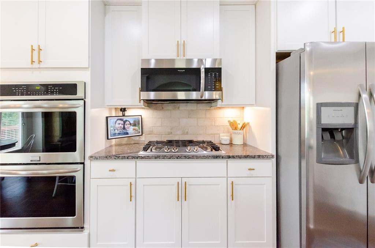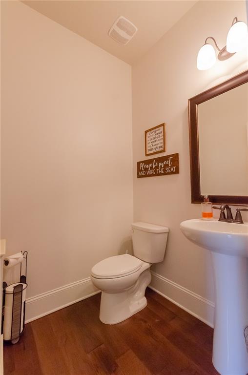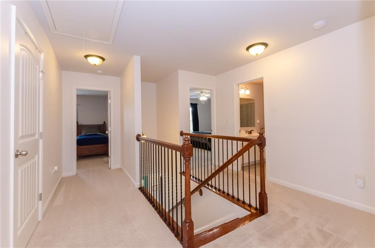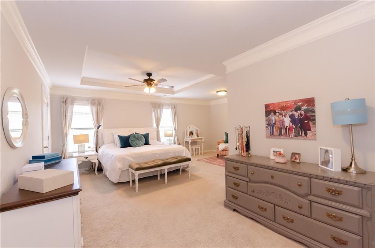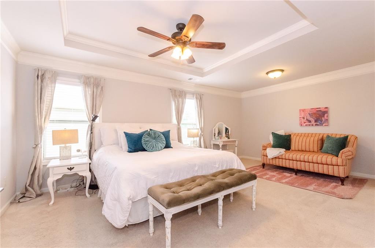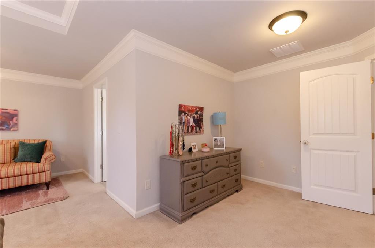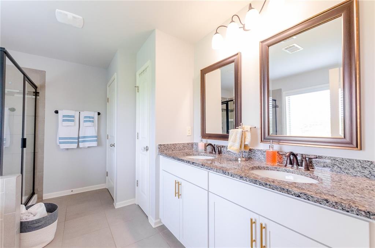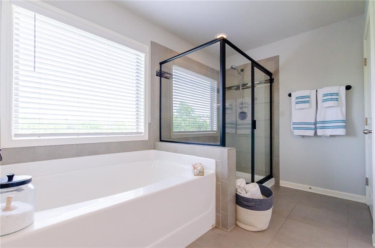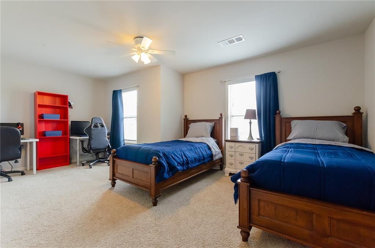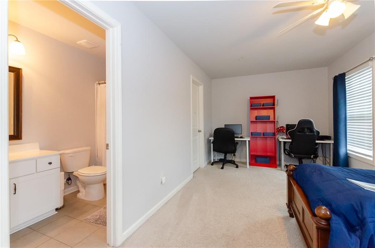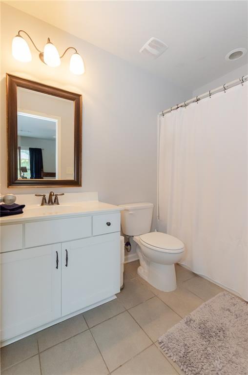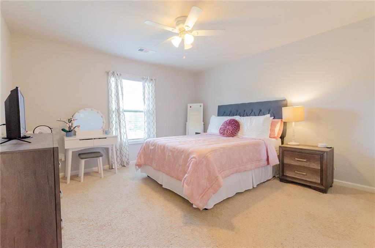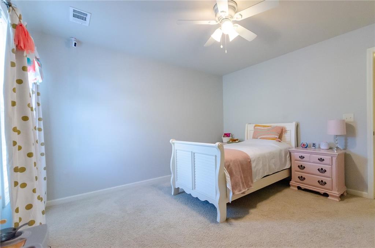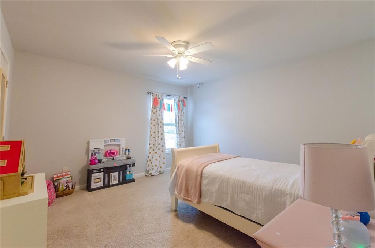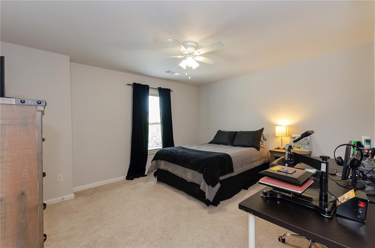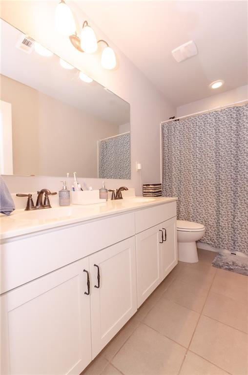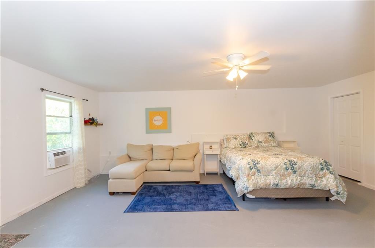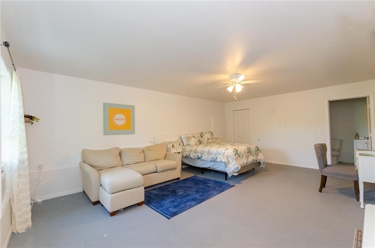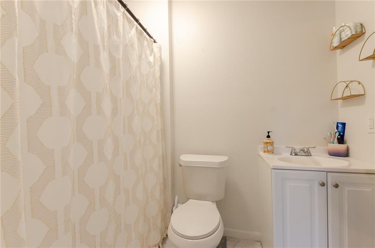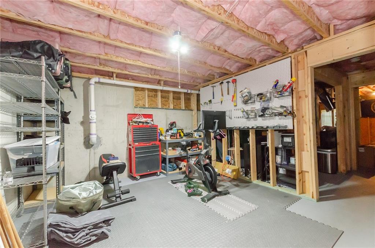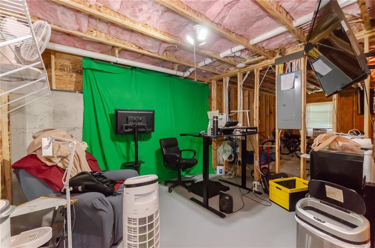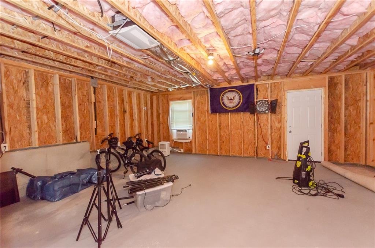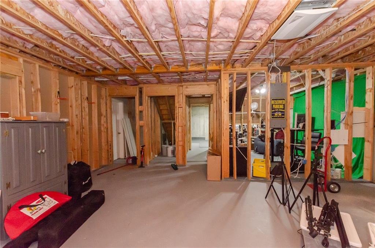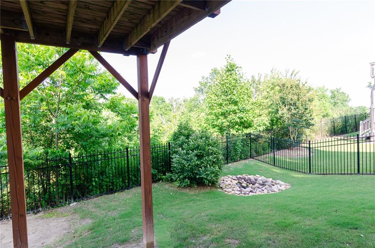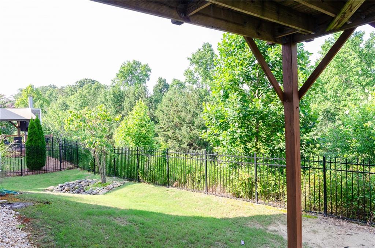6828 New Fern Lane
Flowery Branch, GA 30542
$544,900
Welcome to this spacious 6-bedroom, 4.5-bathroom residence nestled in the highly sought-after Sterling on the Lake community. Built in 2018, this two-story home plus basement offers a generous amount of living space, providing ample room for both relaxation and entertainment. Open-concept layout with gourmet kitchen featuring a large island, granite countertops, stainless steel appliances, double ovens and a gas range. Large family room with a gas fireplace, and plenty of space for large furniture. Generously sized master suite on second floor, features sitting area. One of the secondary rooms features much larger space than typical, including in en suite bathroom. All bedrooms are on the second floor with the exception of the 6th, which is in basement. Interior of home freshly painted. Partially finished basement with additional room, closet, bathroom, and private entrance. Private, fenced-in yard with no homes close to the back side of the home. Access to resort-style amenities, including 2 clubhouses, 4 swimming pools, tennis courts, pickleball courts, fitness room, walking trails, playgrounds, basketball court, and a community lake with fishing and kayak access. Proximity to top-rated schools, library, shopping centers, and recreational facilities. Experience the perfect blend of comfort, style, and community living in this exceptional home!
- SubdivisionSterling on the Lake
- Zip Code30542
- CityFlowery Branch
- CountyHall - GA
Location
- ElementarySpout Springs
- JuniorC.W. Davis
- HighFlowery Branch
Schools
- StatusActive
- MLS #7601274
- TypeResidential
MLS Data
- Bedrooms6
- Bathrooms4
- Half Baths1
- RoomsAttic, Basement
- BasementDaylight, Exterior Entry, Finished, Interior Entry
- FeaturesCoffered Ceiling(s), Crown Molding, Disappearing Attic Stairs, Double Vanity
- KitchenBreakfast Bar, Cabinets White, Eat-in Kitchen, Kitchen Island, Pantry, Stone Counters, View to Family Room
- AppliancesDishwasher, Disposal, Double Oven, Gas Range, Gas Water Heater, Microwave, Self Cleaning Oven
- HVACCeiling Fan(s), Central Air, Electric
- Fireplaces1
- Fireplace DescriptionElectric, Family Room, Raised Hearth, Stone
Interior Details
- StyleTraditional
- ConstructionBrick, Cement Siding
- Built In2017
- StoriesArray
- ParkingAttached, Garage, Garage Door Opener, Garage Faces Front, Kitchen Level
- FeaturesRain Gutters
- ServicesClubhouse, Fishing, Fitness Center, Homeowners Association, Lake, Near Schools, Park, Playground, Pool, Sidewalks, Street Lights, Tennis Court(s)
- UtilitiesCable Available, Electricity Available, Natural Gas Available
- SewerPublic Sewer
- Lot DescriptionBack Yard, Front Yard, Landscaped, Wooded
- Lot Dimensionsx
- Acres0.3
Exterior Details
Listing Provided Courtesy Of: The Gates Real Estate Group, Inc. 770-545-8560

This property information delivered from various sources that may include, but not be limited to, county records and the multiple listing service. Although the information is believed to be reliable, it is not warranted and you should not rely upon it without independent verification. Property information is subject to errors, omissions, changes, including price, or withdrawal without notice.
For issues regarding this website, please contact Eyesore at 678.692.8512.
Data Last updated on October 8, 2025 4:41pm
