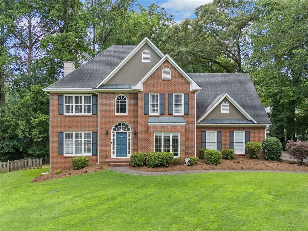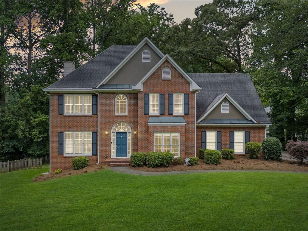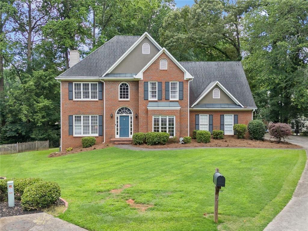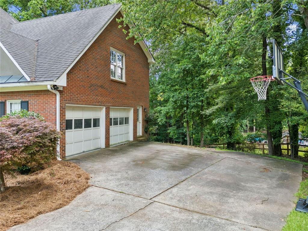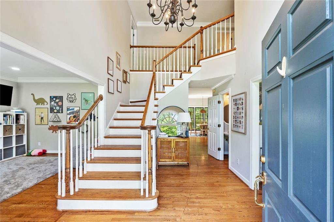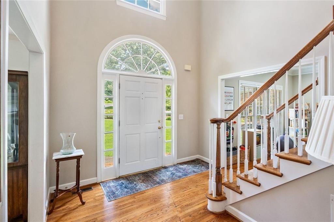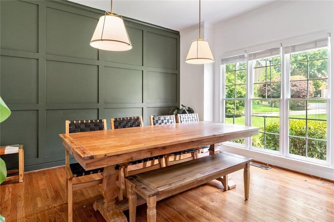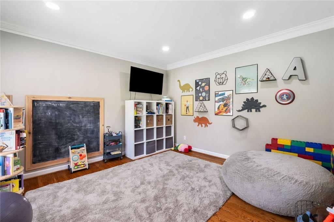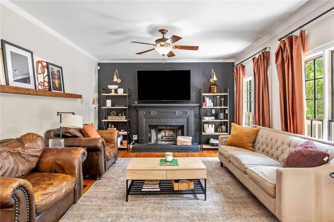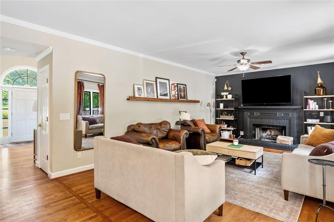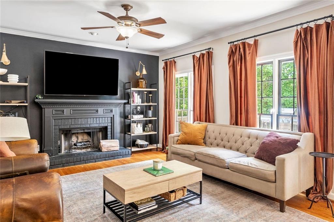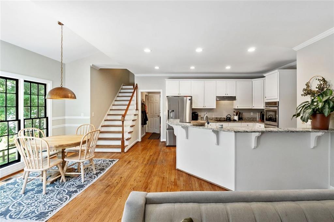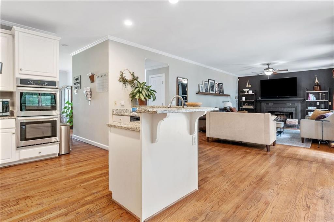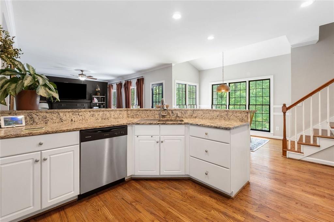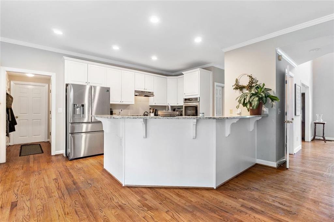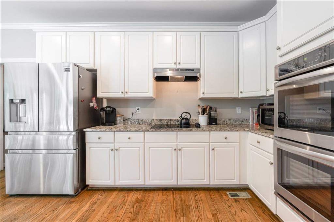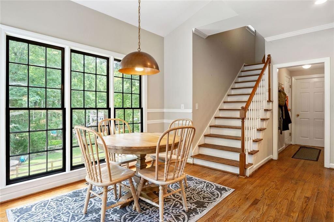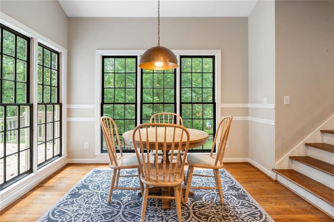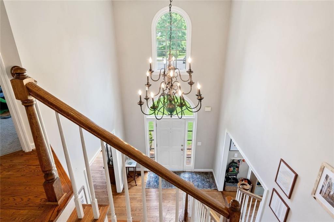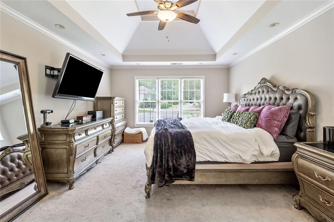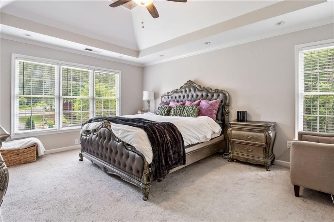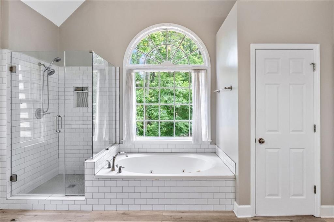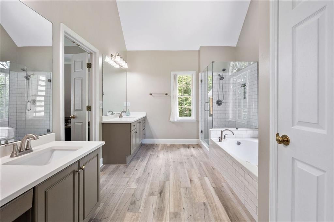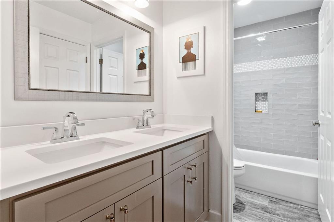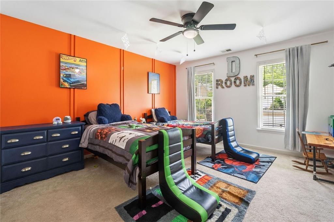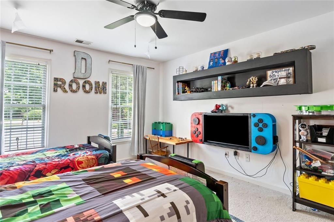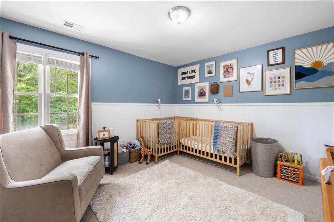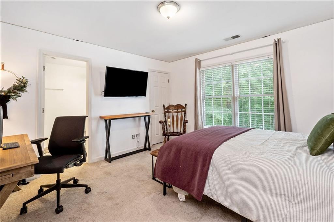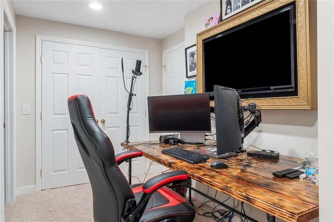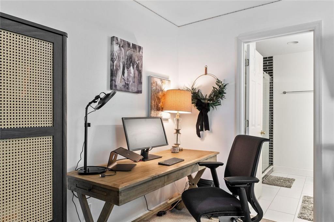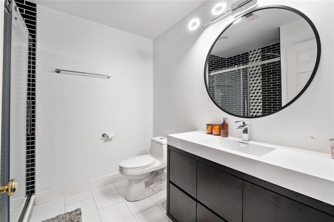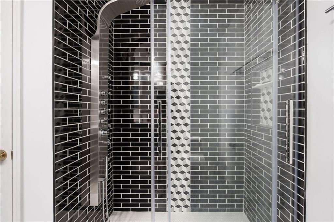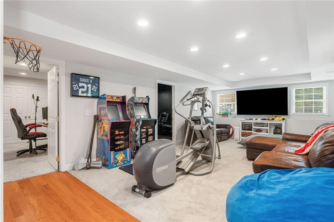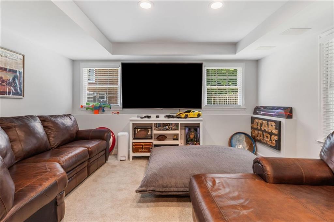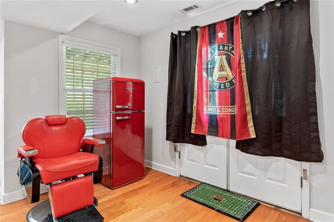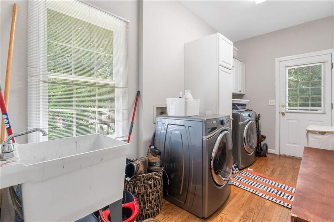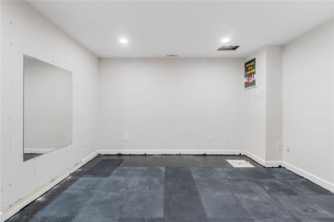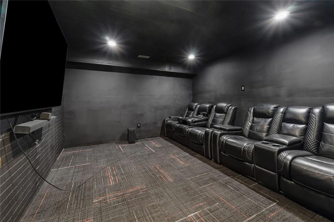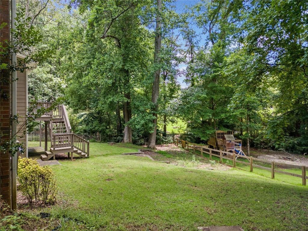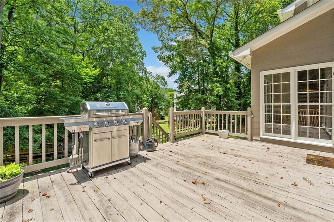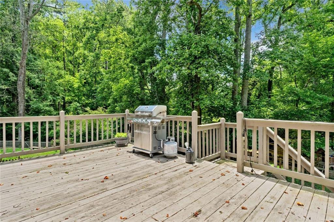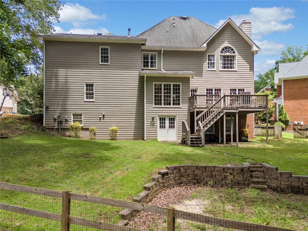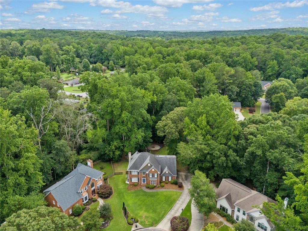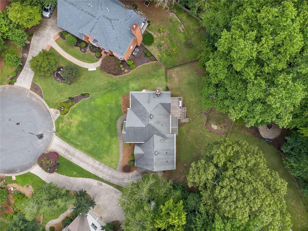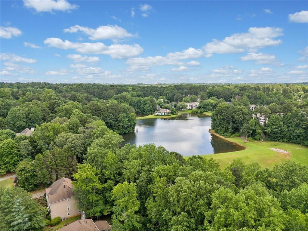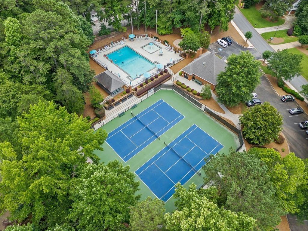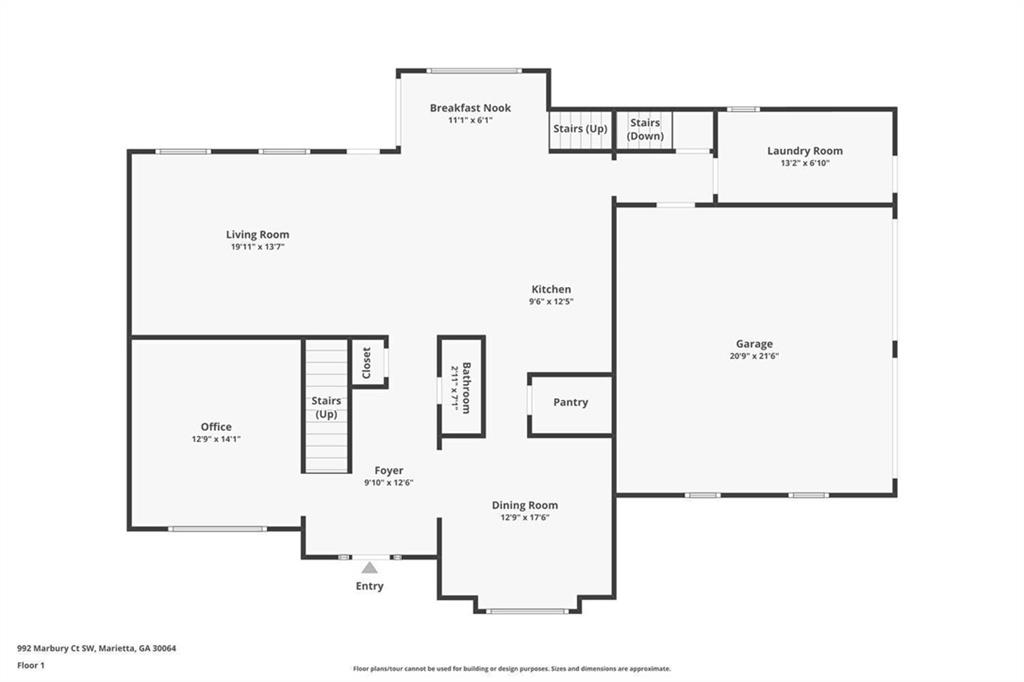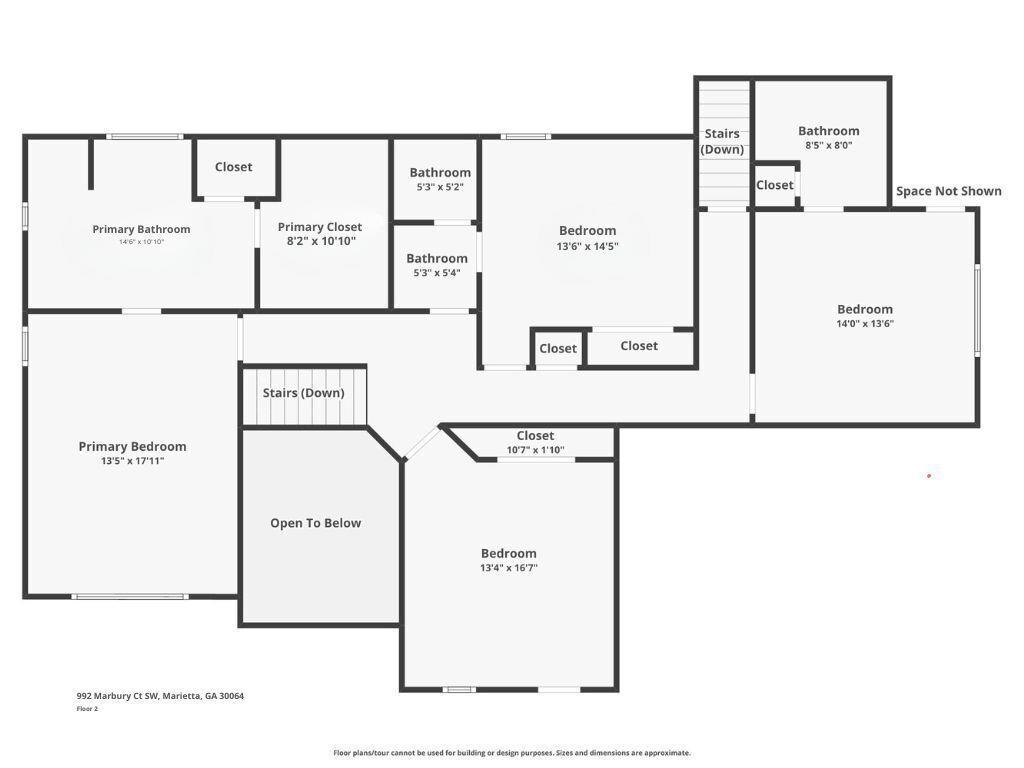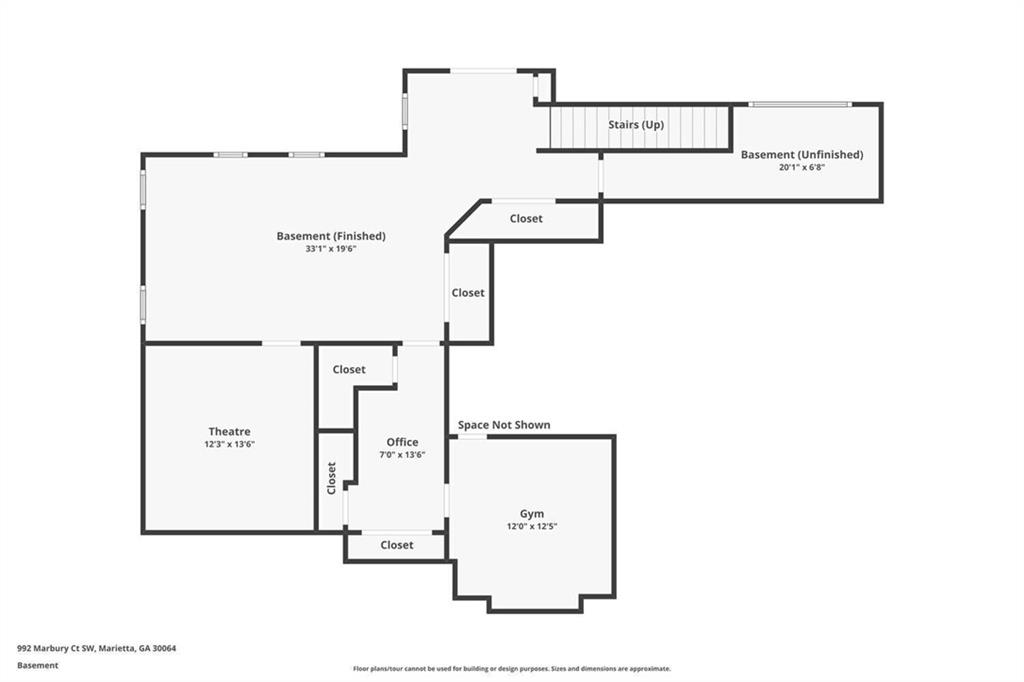992 Marbury Court SW
Marietta, GA 30064
$650,000
Tucked at the end of a quiet, tree-lined cul-de-sac in one of Marietta’s most established neighborhoods, this four-bedroom beauty is full of charm and space to spread out. Step inside to find rich hardwood floors and a sun-soaked two-story foyer that instantly feels like home. The kitchen is made for gathering, with stainless steel appliances, granite countertops, a walk-in pantry, and open flow into the living room. Get cozy in the fireside family room, where brick surround, and a bold accent wall bring warmth and style. The large primary suite upstairs feels like a true retreat. It has a vaulted ceiling, a walk-in closet, and a spa-like bath. The bath includes a frameless glass shower, a soaking tub, and double vanities. Three more spacious bedrooms and two full baths round out the upper level. Downstairs, the basement offers great bonus space. You can enjoy movie nights in the home theater. You can also tackle your to-do list in the office. Stay fit in the home gym or relax in the extra living area. Plus, there's plenty of storage available. Outside, kick back on the elevated deck and soak in the private, wooded views, or head down to the terrace level to enjoy the tiered backyard with partial fencing. The neighborhood’s amenities include a pool, tennis courts, and clubhouse access.
- SubdivisionCharlton Forge
- Zip Code30064
- CityMarietta
- CountyCobb - GA
Location
- ElementaryHickory Hills
- JuniorMarietta
- HighMarietta
Schools
- StatusActive
- MLS #7601356
- TypeResidential
MLS Data
- Bedrooms4
- Bathrooms3
- Half Baths1
- RoomsAttic, Office, Media Room, Exercise Room
- BasementPartial
- FeaturesCrown Molding, Double Vanity, Entrance Foyer 2 Story, Recessed Lighting, Tray Ceiling(s), Walk-In Closet(s)
- KitchenEat-in Kitchen, Pantry Walk-In, View to Family Room, Stone Counters
- AppliancesDishwasher, Disposal, Double Oven, Refrigerator, Gas Cooktop
- HVACCentral Air, Zoned
- Fireplaces1
- Fireplace DescriptionFamily Room
Interior Details
- StyleTraditional
- ConstructionBrick 3 Sides, Brick
- Built In1993
- StoriesArray
- ParkingAttached, Garage, Driveway, Kitchen Level, Garage Faces Side
- FeaturesPrivate Yard, Private Entrance, Rain Gutters, Rear Stairs
- ServicesClubhouse, Homeowners Association, Pool, Playground
- UtilitiesCable Available, Electricity Available, Natural Gas Available, Phone Available
- SewerPublic Sewer
- Lot DescriptionBack Yard, Private, Cul-de-sac Lot, Front Yard
- Lot Dimensionsx
- Acres0.382
Exterior Details
Listing Provided Courtesy Of: Path & Post Real Estate 404-334-2402

This property information delivered from various sources that may include, but not be limited to, county records and the multiple listing service. Although the information is believed to be reliable, it is not warranted and you should not rely upon it without independent verification. Property information is subject to errors, omissions, changes, including price, or withdrawal without notice.
For issues regarding this website, please contact Eyesore at 678.692.8512.
Data Last updated on October 4, 2025 8:47am
