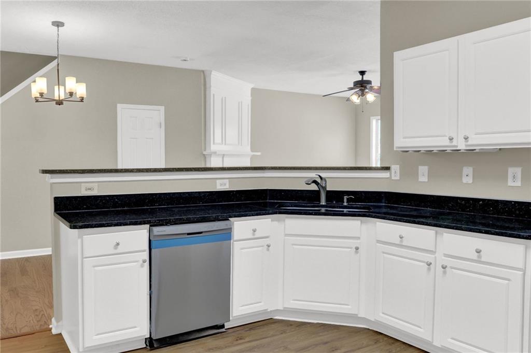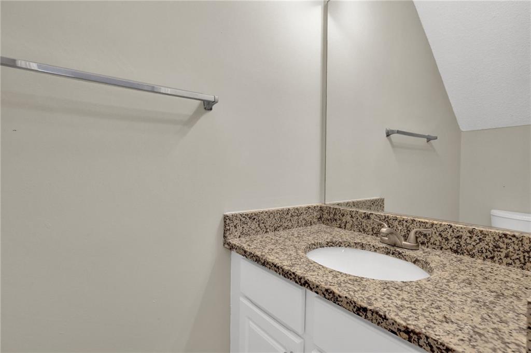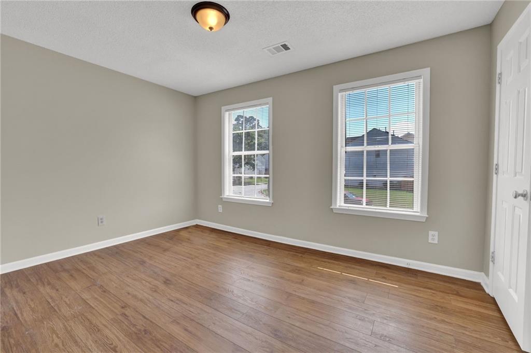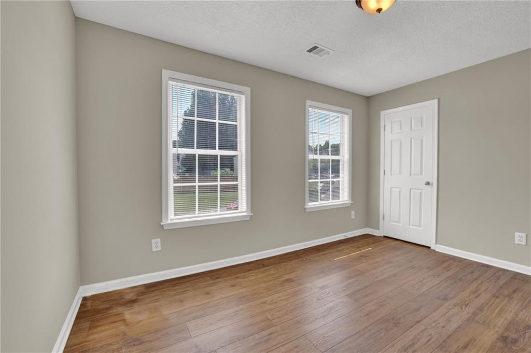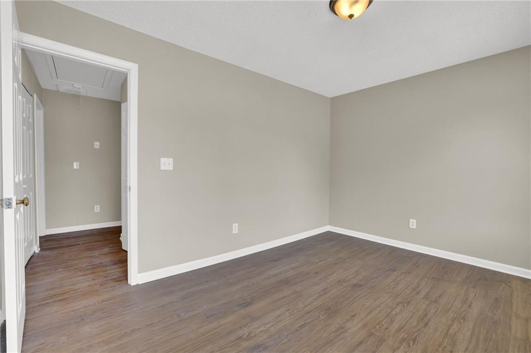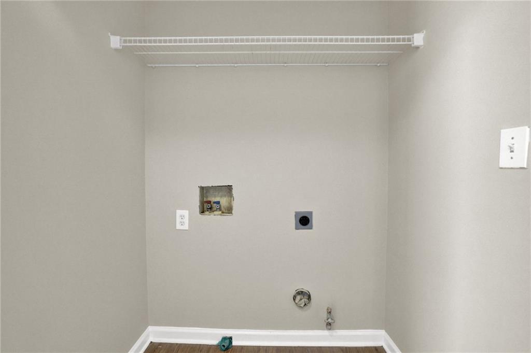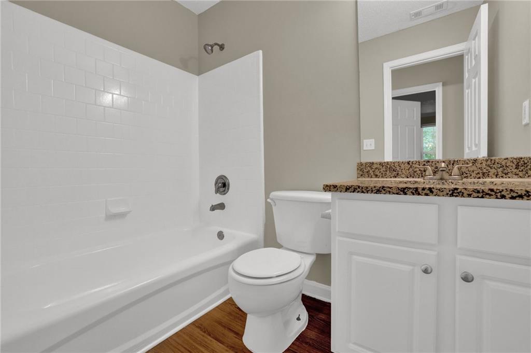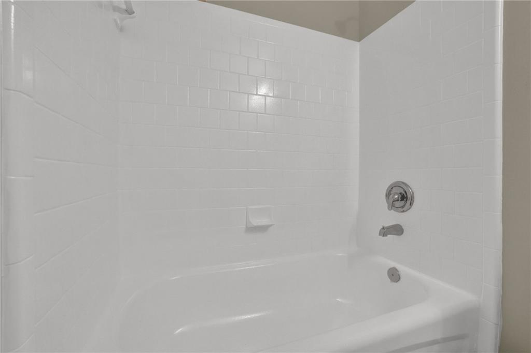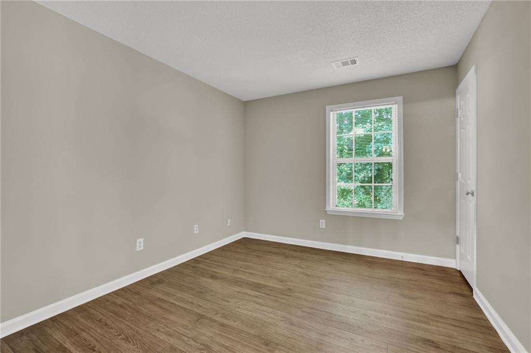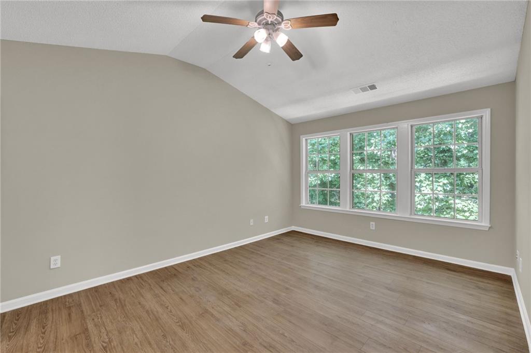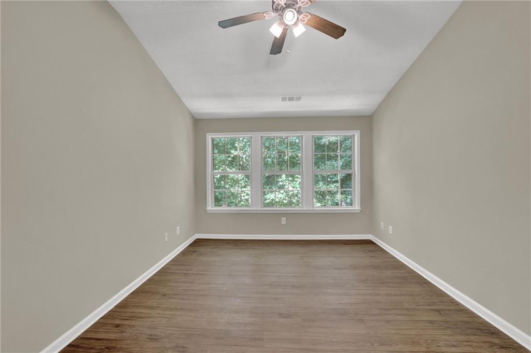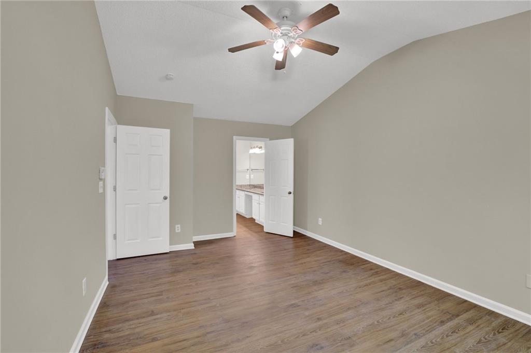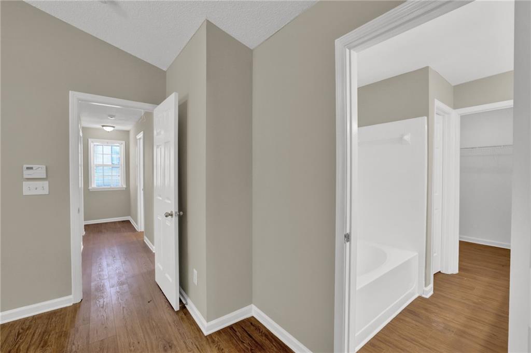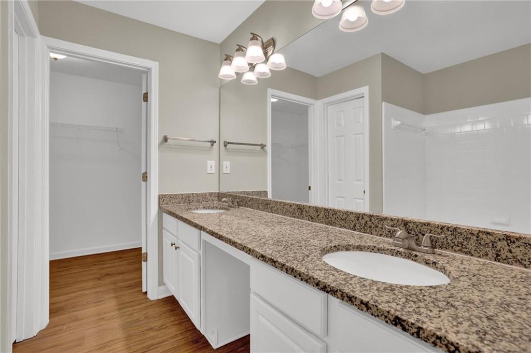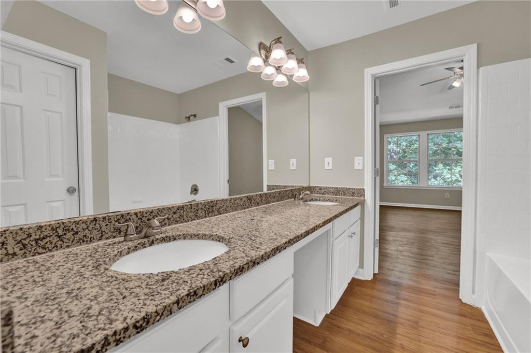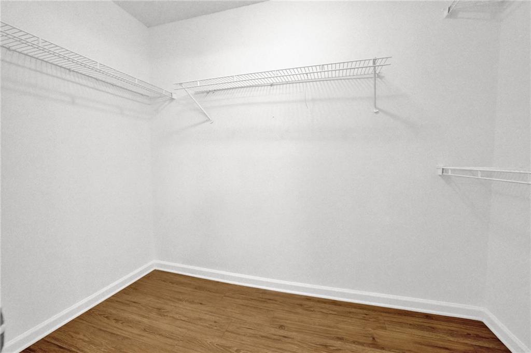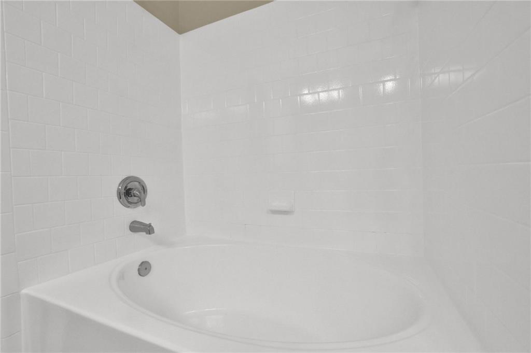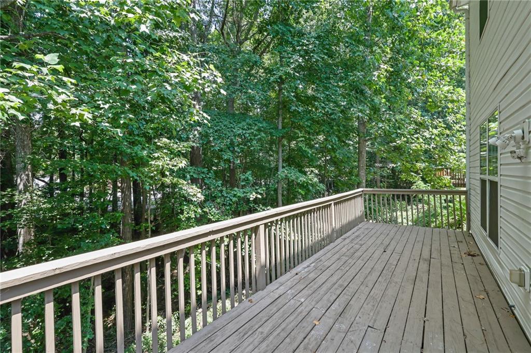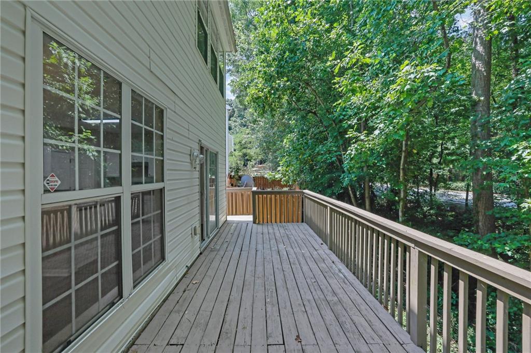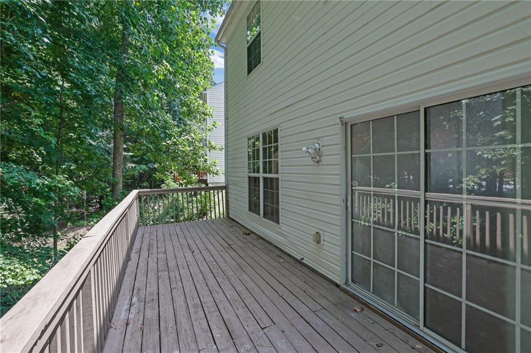2894 Regent Walk Drive
Duluth, GA 30096
$374,900
Welcome to 2894 Regent Walk Drive, a beautifully refreshed 3-bedroom, 2.5-bath home located in the charming Regency at Cambridge community. This well-maintained residence blends classic curb appeal with modern upgrades and thoughtful finishes—offering the perfect balance of comfort and style. Step inside to discover brand new flooring, fresh interior paint throughout, and newly installed appliances that bring a fresh energy to the home. Please note: appliances pictured are replicas of the actual installed appliances. The main floor features an open-concept layout with a cozy gas-starter fireplace in the living room and a kitchen designed for function and flow, complete with white cabinetry, a breakfast bar, pantry, and views into the family room. Upstairs, all three bedrooms are tucked away for privacy—including an oversized primary suite with a full tub/shower combo. Enjoy the peaceful outdoor space with a private backyard and rear porch—perfect for morning coffee or winding down at the end of the day. The home sits on a level 0.16-acre lot and includes a 1-car garage with driveway parking. Located in a prime Duluth location with access to top-rated Gwinnett County schools (Harris Elementary, Duluth Middle & High), this home offers unbeatable value with no rental restrictions, low annual dues, and proximity to shopping, dining, and commuter routes. Discounted rate options and no lender fee future refinancing may be available for qualified buyers of this home.
- SubdivisionThe Regency at Cambridge
- Zip Code30096
- CityDuluth
- CountyGwinnett - GA
Location
- StatusPending
- MLS #7601480
- TypeResidential
MLS Data
- Bedrooms3
- Bathrooms2
- Half Baths1
- Bedroom DescriptionOversized Master
- KitchenBreakfast Bar, Cabinets White, Other Surface Counters, Pantry, View to Family Room
- AppliancesDishwasher, Refrigerator
- HVACCeiling Fan(s), Central Air
- Fireplaces1
- Fireplace DescriptionGas Starter, Living Room
Interior Details
- StyleTraditional
- ConstructionVinyl Siding
- Built In2000
- StoriesArray
- ParkingAttached, Driveway, Garage, Garage Door Opener, Garage Faces Front
- UtilitiesCable Available, Electricity Available, Water Available
- SewerPublic Sewer
- Lot DescriptionBack Yard, Front Yard
- Lot Dimensionsx 35
- Acres0.16
Exterior Details
Listing Provided Courtesy Of: Orchard Brokerage LLC 844-515-9880

This property information delivered from various sources that may include, but not be limited to, county records and the multiple listing service. Although the information is believed to be reliable, it is not warranted and you should not rely upon it without independent verification. Property information is subject to errors, omissions, changes, including price, or withdrawal without notice.
For issues regarding this website, please contact Eyesore at 678.692.8512.
Data Last updated on December 9, 2025 4:03pm















