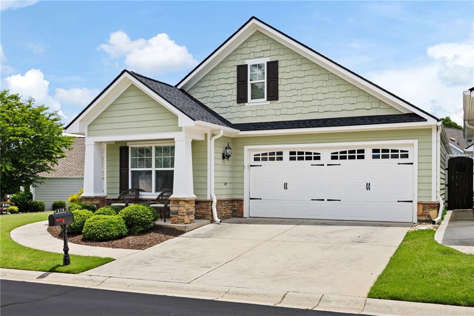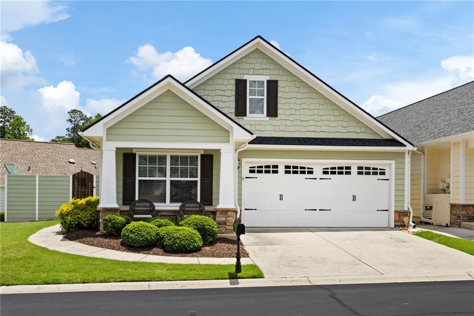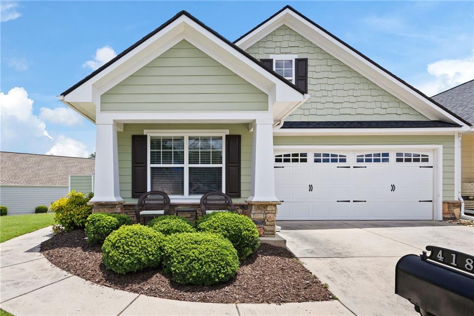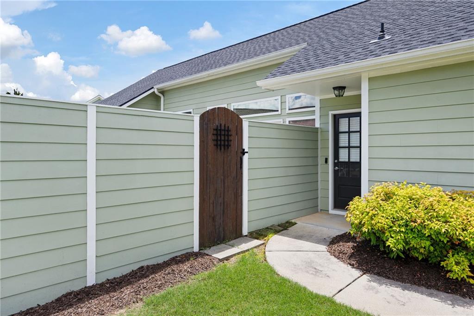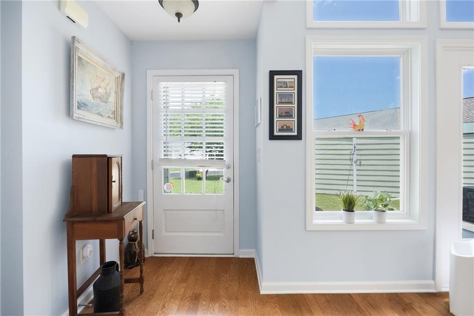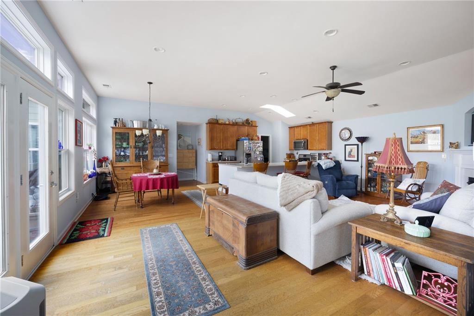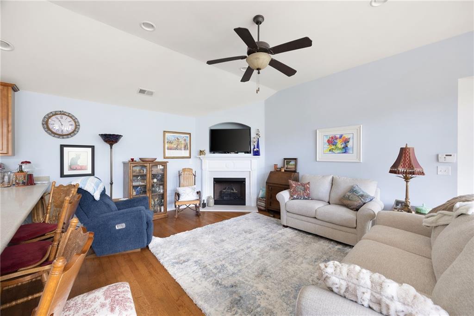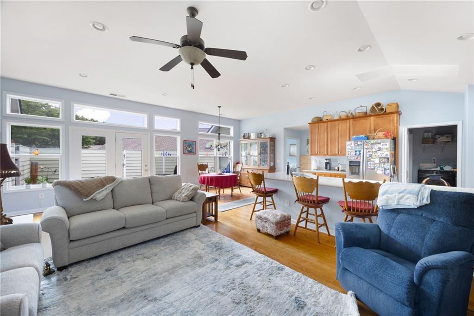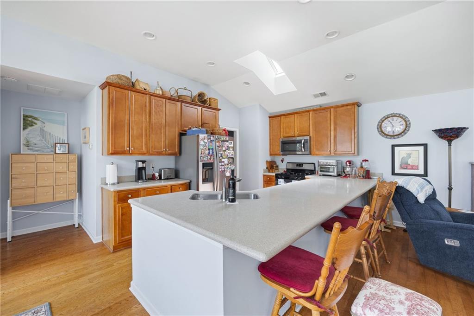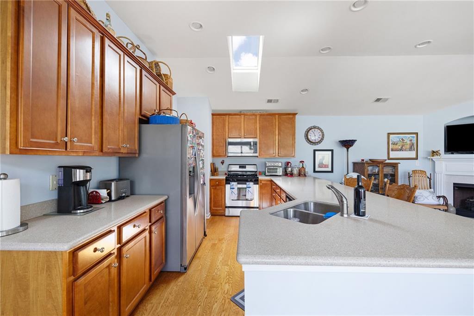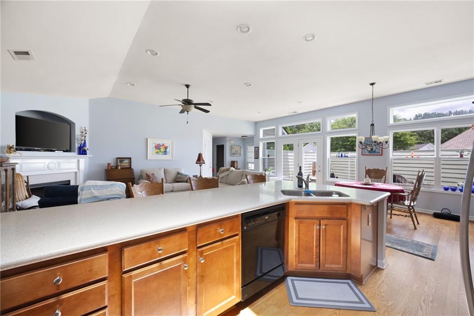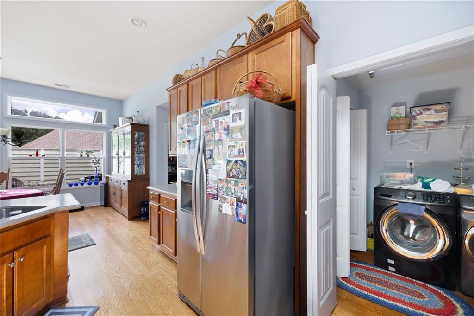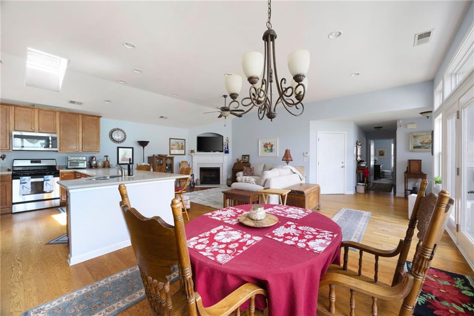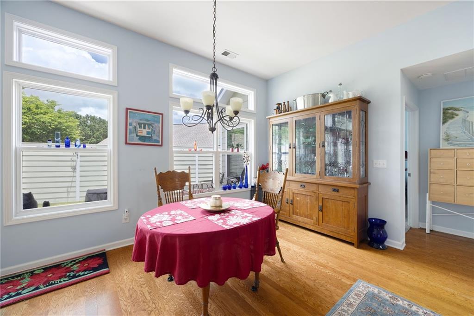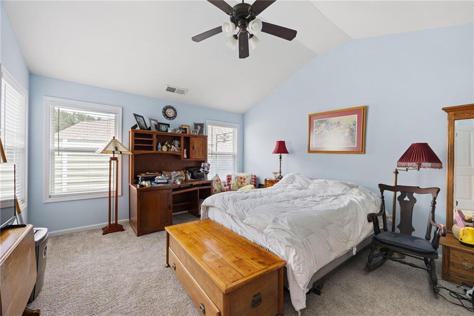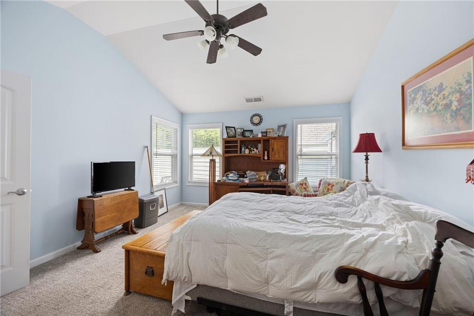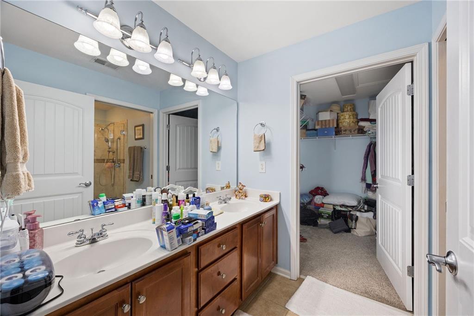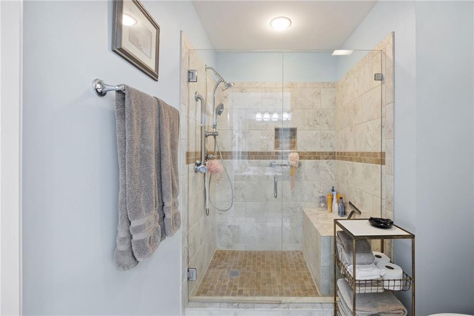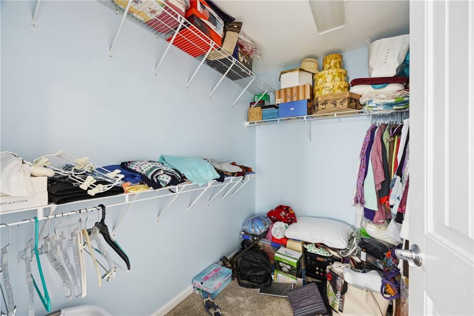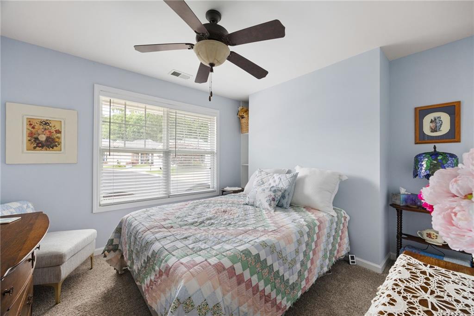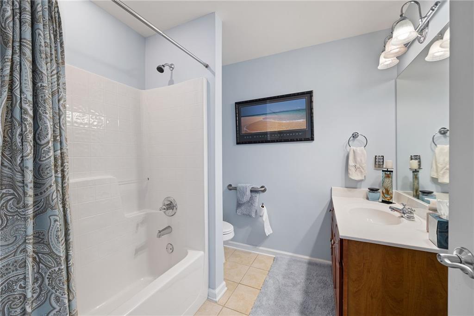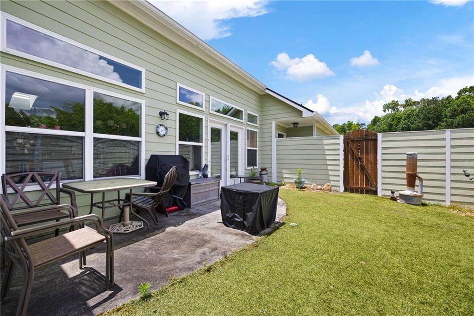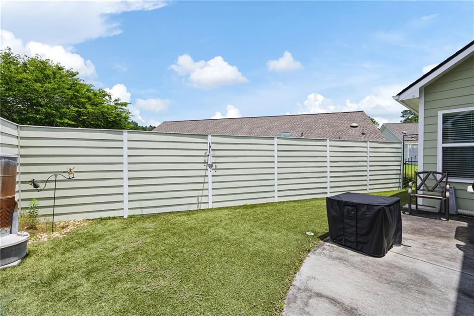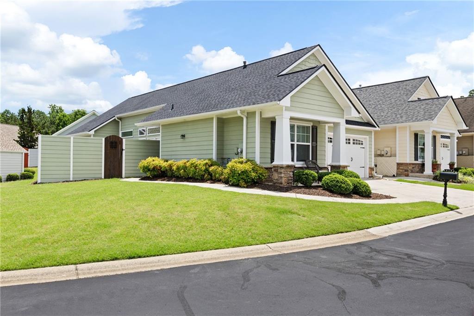418 Thaxton Lane
Woodstock, GA 30188
$415,000
Estate home sale in popular Montclair at Ridgewalk! Stepless 2 bedroom, 2 bath ranch home on a corner lot! Relax with coffee on the front porch or take advantage of the fenced in courtyard providing extra green space beyond patio adding to outdoor enjoyment and entertaining! Natural light in this beautiful home features an open floor plan with vaulted ceilings, skylight, and recessed lighting. Hardwood floors in the foyer, great room, dining, & kitchen areas. Spacious kitchen includes abundant stained cabinetry, stone countertops, skylight, breakfast bar, stainless steel appliances, gas stove, refrigerator, microwave, & pantry. Vaulted master bedroom suite, with walk in closet, double vanity, & large tile shower! The kitchen, great room w/frpl, and dining area face a wall of windows overlooking the fenced-in courtyard! The secondary bedroom is serviced with a full bath with tub/shower combo and tile floor. Two car garage with opener. Plenty of floored storage in the attic above the garage. This complex has an active HOA and the homeowners utilize the community clubhouse for meetings & activities plus includes a fitness center. Montlcair is ideally located across from & within walking distance to the The Outlet Shoppes at Atlanta and so close to vibrant downtown Woodstock! Quick access to I-575. This complex is not age restricted.
- SubdivisionMontclair at Ridgewalk
- Zip Code30188
- CityWoodstock
- CountyCherokee - GA
Location
- StatusActive
- MLS #7601497
- TypeResidential
- SpecialEstate Owned
MLS Data
- Bedrooms2
- Bathrooms2
- Bedroom DescriptionMaster on Main, Roommate Floor Plan, Split Bedroom Plan
- FeaturesCathedral Ceiling(s), Disappearing Attic Stairs, Double Vanity, Entrance Foyer, High Ceilings 10 ft Main, Walk-In Closet(s)
- KitchenBreakfast Bar, Cabinets Stain, Pantry, Solid Surface Counters, Stone Counters, View to Family Room
- AppliancesDishwasher, Disposal, Dryer, Gas Oven/Range/Countertop, Gas Range, Gas Water Heater, Microwave, Refrigerator, Self Cleaning Oven, Washer
- HVACCeiling Fan(s), Central Air, Electric
- Fireplaces1
- Fireplace DescriptionFactory Built, Gas Log
Interior Details
- StylePatio Home, Ranch
- ConstructionCement Siding, Stone
- Built In2005
- StoriesArray
- ParkingAttached, Garage, Garage Door Opener, Garage Faces Front, Kitchen Level, Level Driveway
- FeaturesCourtyard, Private Yard
- ServicesClubhouse, Homeowners Association, Meeting Room, Near Shopping, Near Trails/Greenway, Street Lights
- UtilitiesCable Available, Electricity Available, Natural Gas Available, Phone Available, Sewer Available, Underground Utilities, Water Available
- SewerPublic Sewer
- Lot DescriptionFront Yard, Landscaped, Level, Private
- Lot Dimensions60x73x36x70
- Acres0.08
Exterior Details
Listing Provided Courtesy Of: Atlanta Communities 770-240-2001

This property information delivered from various sources that may include, but not be limited to, county records and the multiple listing service. Although the information is believed to be reliable, it is not warranted and you should not rely upon it without independent verification. Property information is subject to errors, omissions, changes, including price, or withdrawal without notice.
For issues regarding this website, please contact Eyesore at 678.692.8512.
Data Last updated on October 12, 2025 3:23am
