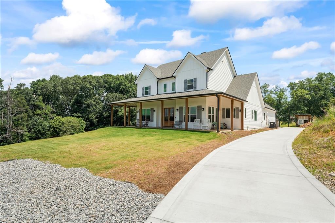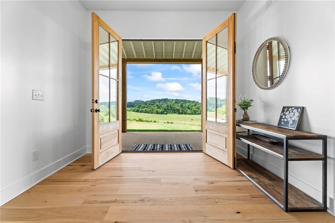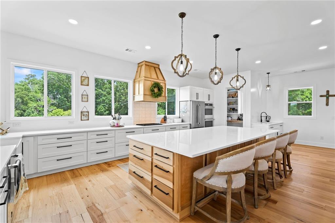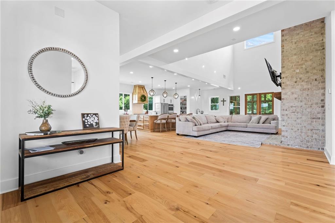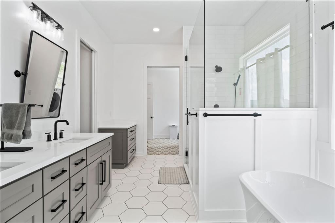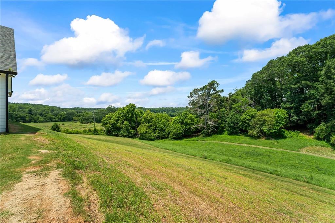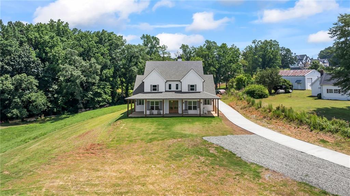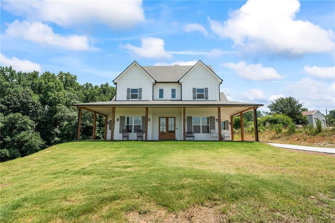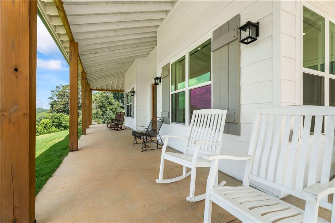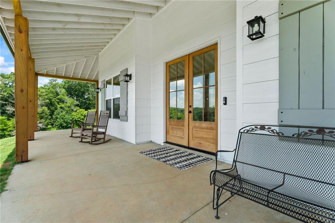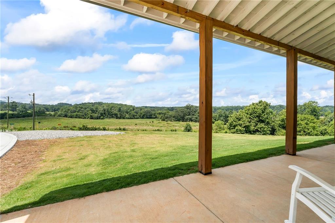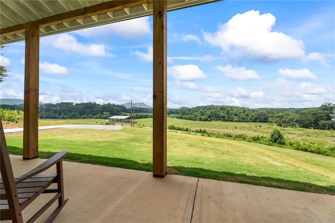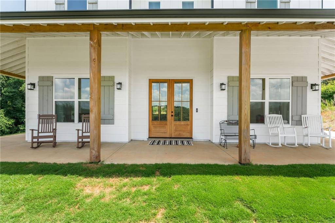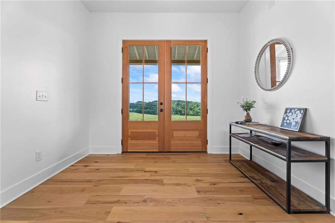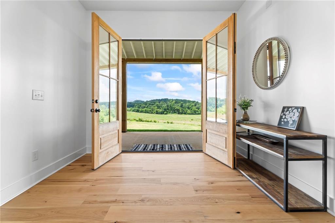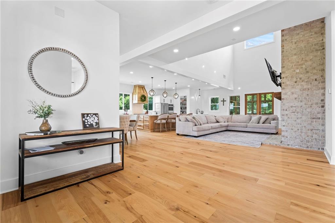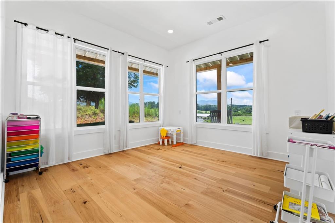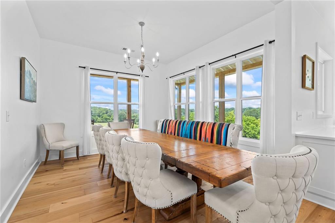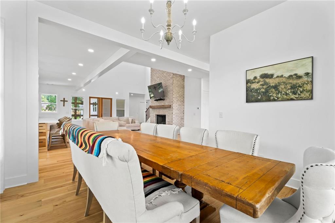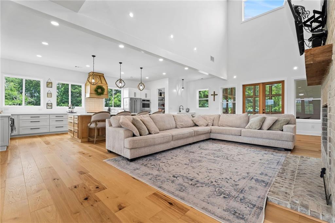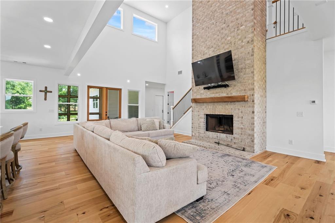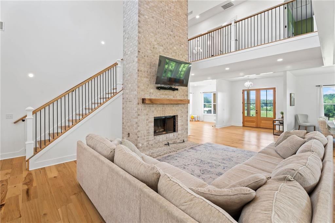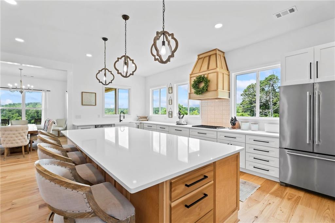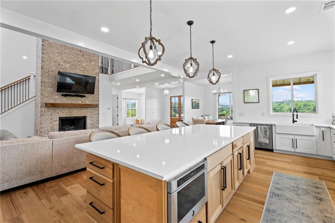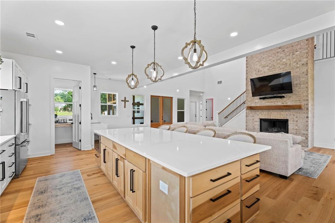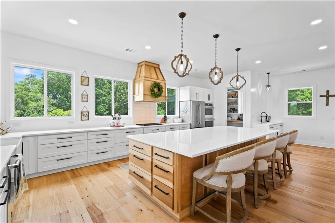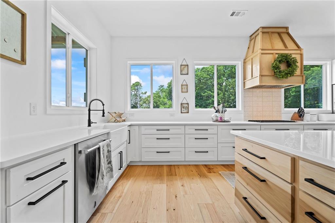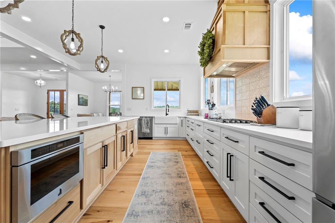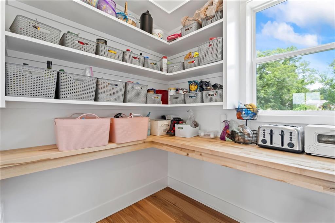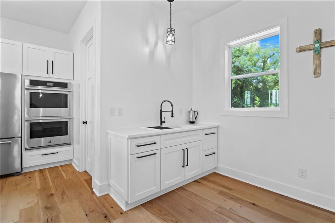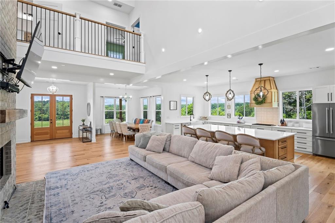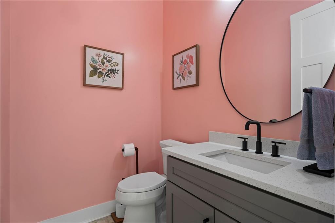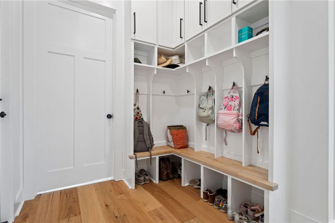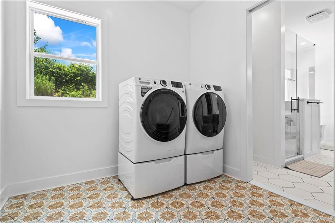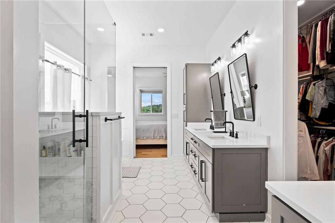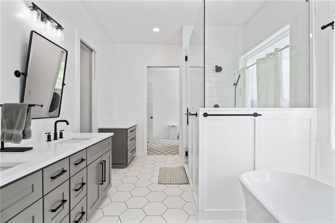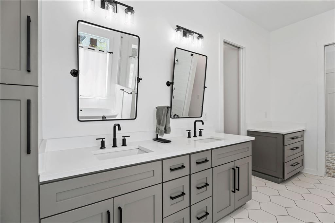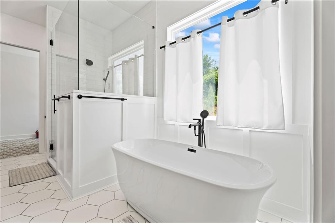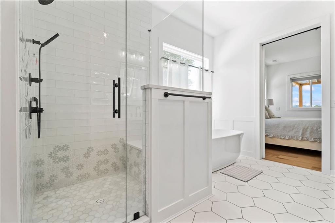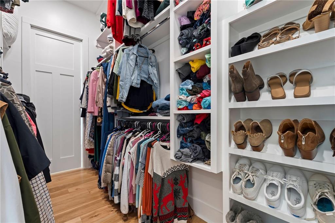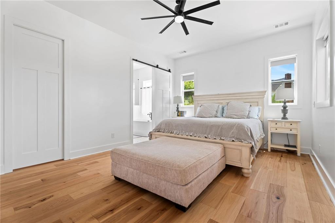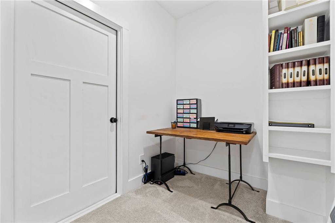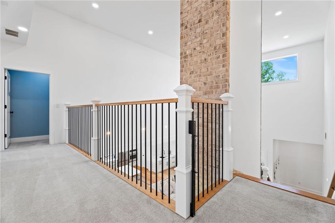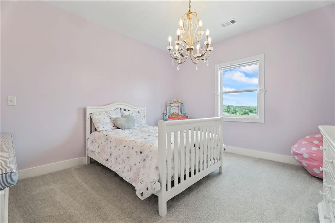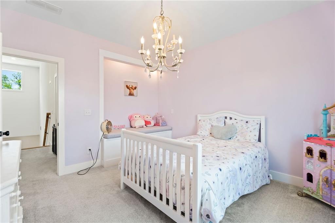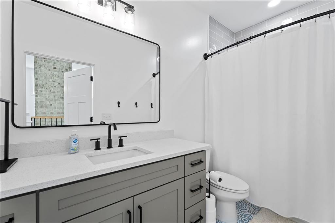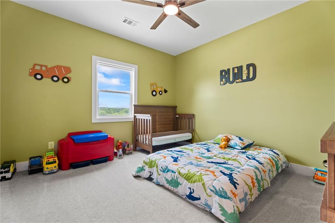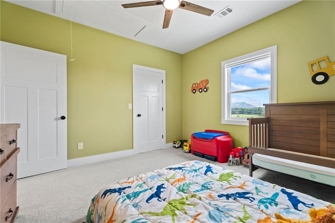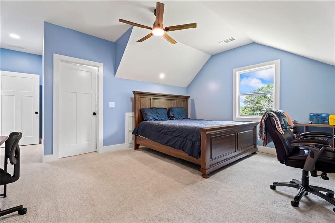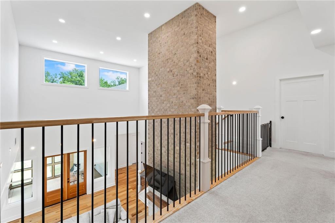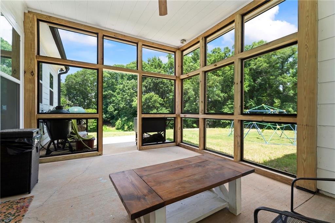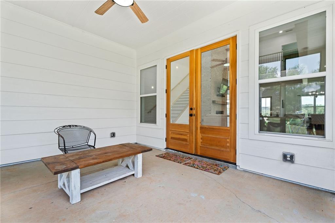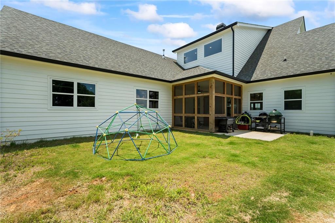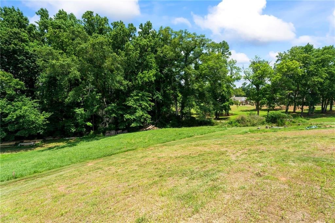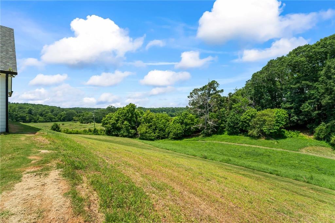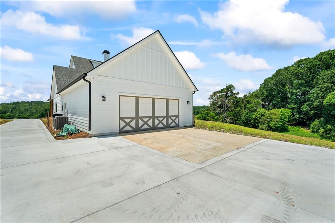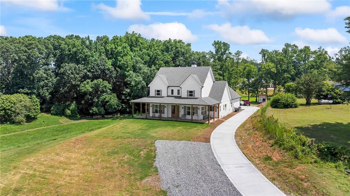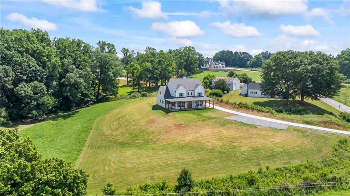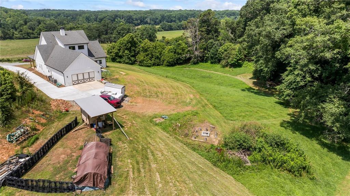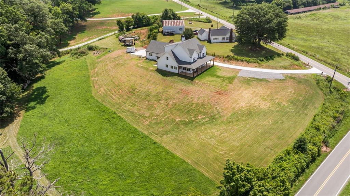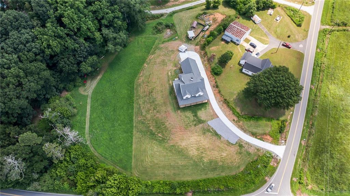5315 Hendrix Road
Cumming, GA 30040
$975,000
Experience refined living in this custom-built beauty, where timeless design meets modern comfort and a brand new driveway welcomes you home with style and convenience. From the moment you arrive, the panoramic views from the charming front porch set the tone for what awaits inside. Step into a breathtaking open-concept layout where soaring ceilings and uninterrupted sightlines create a sense of spaciousness and flow, from the foyer straight through to the back door. Whether you're entertaining friends or enjoying a cozy evening by the fireplace, the seamless connection between the living room, dining area, and chef-inspired kitchen offers a perfect mix of elegance and warmth. The kitchen is a true showstopper, anchored by a massive island and equipped with a generous walk-in pantry. It provides both form and function for everyday living and gourmet cooking alike. Thoughtful finishes and ample storage make it a dream space for home chefs and hosts. On the main level, the primary suite is a private retreat featuring a luxurious spa-like bath with a frameless glass shower, deep soaking tub, and expansive double vanity. The custom walk-in closet is as functional as it is fabulous, designed to keep everything organized in style. Upstairs, you'll find three spacious secondary bedrooms, a dedicated home office, and plentiful unfinished storage space. It's ideal for future expansion or easy access to seasonal décor. Out back, the covered rear patio invites you to relax and unwind in a peaceful, private setting. With the brand new driveway, you’ll enjoy a flawless first impression and added convenience every single day. This home is more than just a place to live. It’s a carefully crafted haven where design meets livability. Schedule your private tour today and discover the perfect blend of luxury, practicality, and undeniable charm.
- Zip Code30040
- CityCumming
- CountyForsyth - GA
Location
- ElementaryMatt
- JuniorLiberty - Forsyth
- HighNorth Forsyth
Schools
- StatusActive
- MLS #7601537
- TypeResidential
MLS Data
- Bedrooms4
- Bathrooms2
- Half Baths1
- Bedroom DescriptionMaster on Main
- RoomsGreat Room - 2 Story, Office
- FeaturesDouble Vanity, Entrance Foyer, High Ceilings 10 ft Main, Low Flow Plumbing Fixtures, Recessed Lighting, Walk-In Closet(s)
- KitchenBreakfast Bar, Cabinets Stain, Cabinets White, Kitchen Island, Pantry Walk-In, Stone Counters, View to Family Room
- AppliancesDishwasher, Disposal, Double Oven, Gas Range, Microwave, Range Hood, Self Cleaning Oven
- HVACCeiling Fan(s), Central Air
- Fireplaces1
- Fireplace DescriptionFamily Room
Interior Details
- StyleCraftsman, Farmhouse, Traditional
- ConstructionWood Siding
- Built In2023
- StoriesArray
- ParkingAttached, Driveway, Garage, Kitchen Level
- FeaturesGarden
- UtilitiesCable Available, Electricity Available, Natural Gas Available, Underground Utilities
- SewerSeptic Tank
- Lot DescriptionBack Yard, Front Yard, Landscaped, Level, Private
- Lot Dimensionsx
- Acres1.69
Exterior Details
Listing Provided Courtesy Of: Keller Williams Realty Atl North 770-509-0700

This property information delivered from various sources that may include, but not be limited to, county records and the multiple listing service. Although the information is believed to be reliable, it is not warranted and you should not rely upon it without independent verification. Property information is subject to errors, omissions, changes, including price, or withdrawal without notice.
For issues regarding this website, please contact Eyesore at 678.692.8512.
Data Last updated on October 9, 2025 3:03pm
