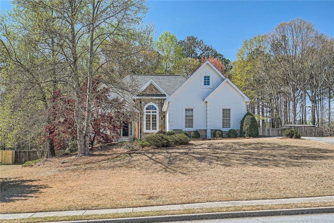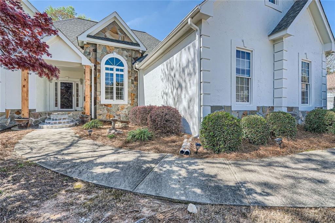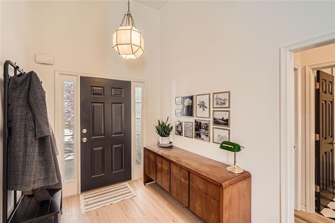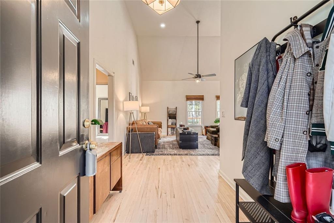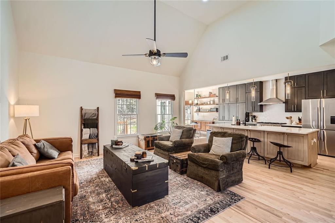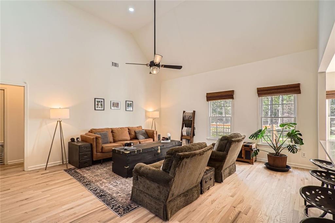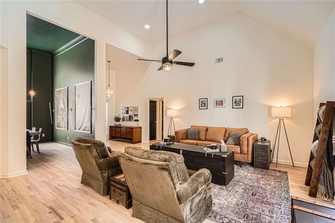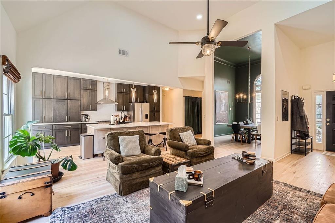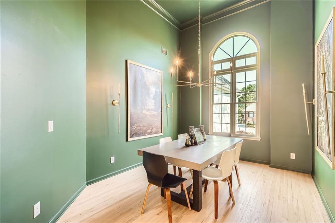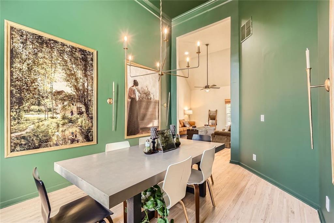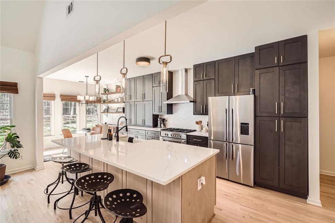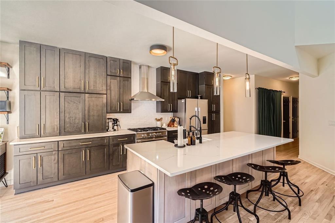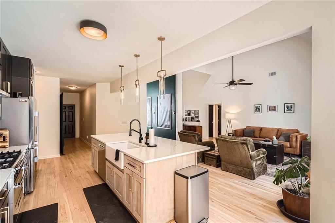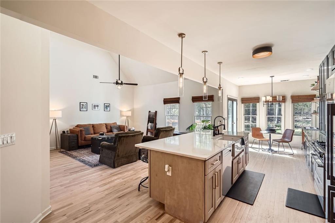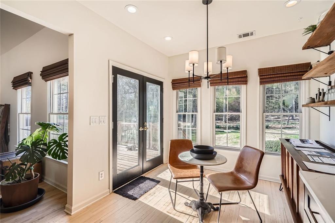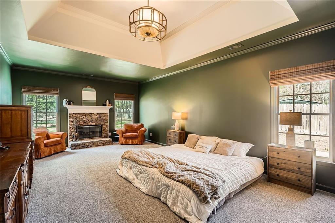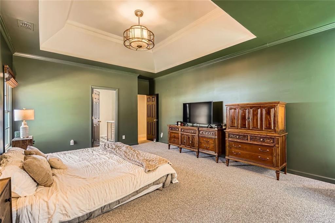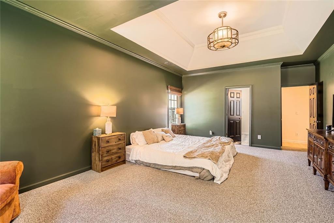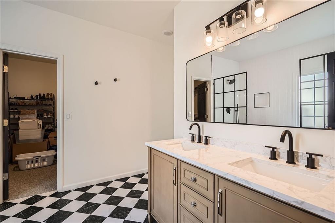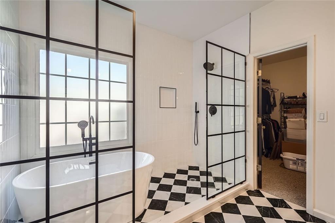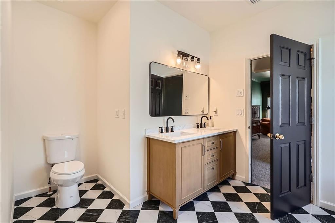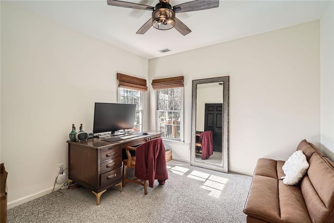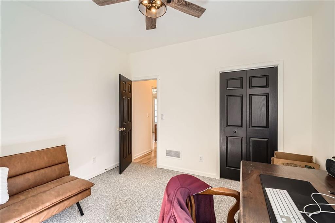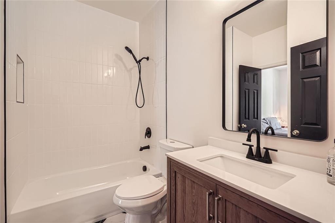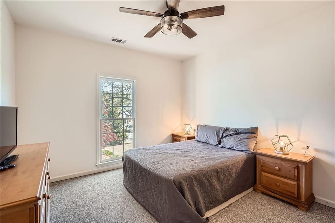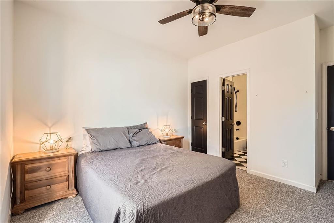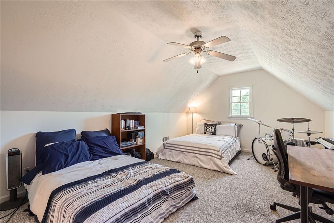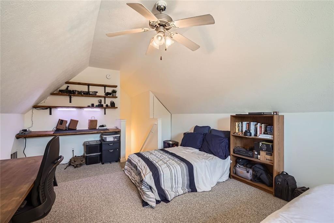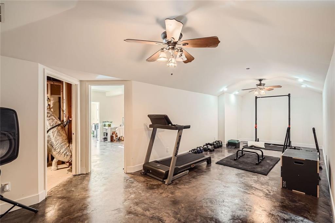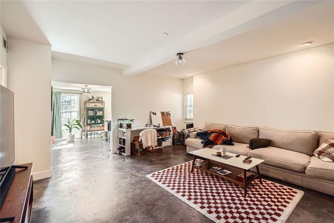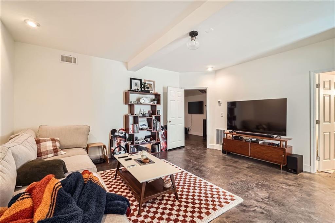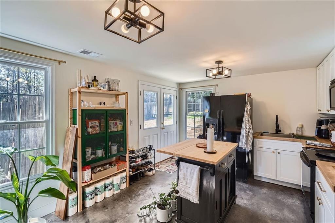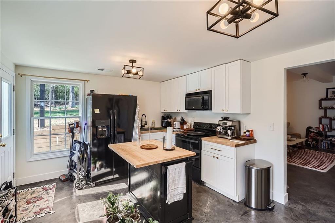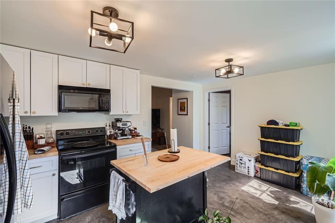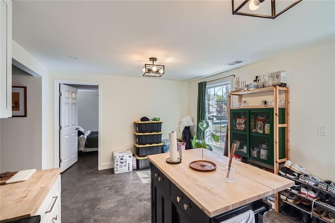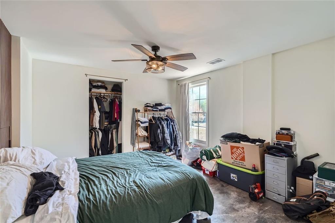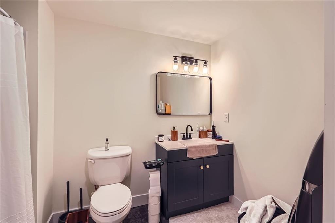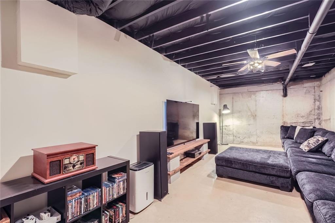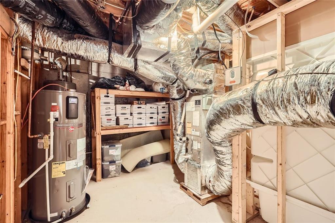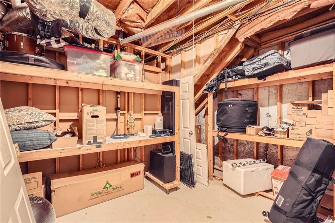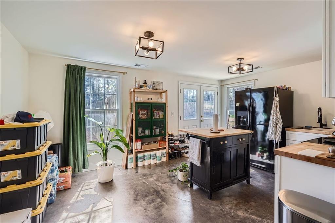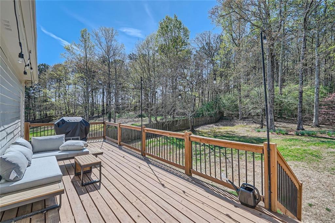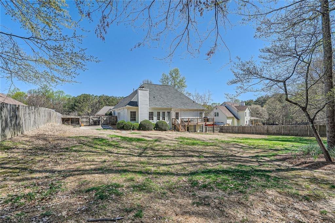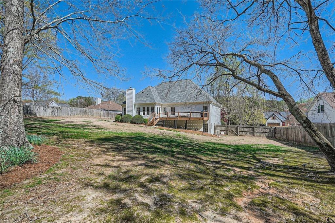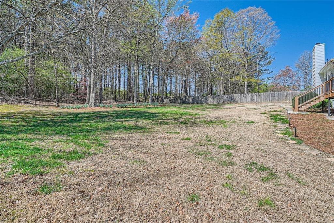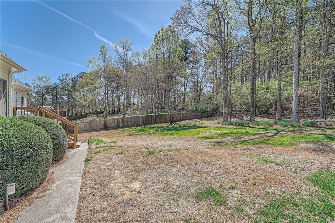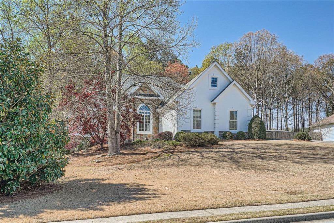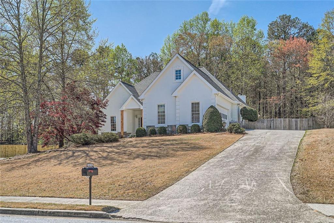3619 Elinburg Court NE
Buford, GA 30519
$625,000
Stunning Renovated 5BR/3BA Ranch with Basement Apartment on Private Lot - $45K below recent appraisal. Beautifully renovated ranch on a level, partially wooded 0.62-acre fenced lot. This 5-bedroom, 3-bath home offers spacious, flexible living ideal for families or multi-generational needs. Main Level Features: Open-concept living with newly refinished white oak hardwood floors and neutral paint Fully renovated kitchen with quartz countertops, stained wood cabinetry, stainless steel appliances, oversized island, and ample storage Expansive master suite with walk-in closet and spa-style bath featuring dual vanity and tiled wet bath with soaking tub Two additional updated bathrooms with modern finishes Basement Highlights: Fully finished, self-contained 1BR/1BA apartment with kitchen, private laundry, separate entrance, and covered patio Additional basement space includes gym, media room, office/playroom, and two storage rooms Outdoor Living: New deck and side patio with string lights—perfect for entertaining Covered front porch with craftsman-style columns Fenced yard offers privacy and space for pets, play, or gardening Upgrades: New HVAC system, water heater, plumbing and light fixtures throughout Basement compressor also recently replaced Move-in ready with modern updates and timeless style. A rare find with income or in-law potential. Don’t miss this opportunity—schedule your showing today!
- SubdivisionElinburg
- Zip Code30519
- CityBuford
- CountyGwinnett - GA
Location
- StatusActive
- MLS #7601837
- TypeResidential
- SpecialAgent Related to Seller
MLS Data
- Bedrooms5
- Bathrooms3
- Bedroom DescriptionMaster on Main, Oversized Master, Split Bedroom Plan
- RoomsBonus Room, Exercise Room, Great Room - 2 Story, Media Room, Office, Workshop
- BasementPartial
- FeaturesDouble Vanity, Entrance Foyer 2 Story, High Ceilings 10 ft Main, Walk-In Closet(s), Cathedral Ceiling(s), Disappearing Attic Stairs, Entrance Foyer, High Ceilings 9 ft Main, High Speed Internet, Tray Ceiling(s), Vaulted Ceiling(s)
- KitchenBreakfast Bar, Breakfast Room, Cabinets Stain, Kitchen Island, Pantry, Second Kitchen, Stone Counters, View to Family Room
- AppliancesDishwasher, Disposal, Electric Water Heater, Gas Range, Range Hood, Refrigerator
- HVACCentral Air
- Fireplaces1
- Fireplace DescriptionFactory Built, Gas Starter, Glass Doors, Master Bedroom
Interior Details
- StyleCraftsman, European, Ranch
- ConstructionCement Siding, Stone, Stucco
- Built In1996
- StoriesArray
- ParkingAttached, Garage Door Opener, Driveway, Garage, Kitchen Level, Garage Faces Side
- ServicesPlayground, Pool, Street Lights, Homeowners Association, Park, Sidewalks
- UtilitiesCable Available, Electricity Available, Phone Available, Natural Gas Available, Water Available
- SewerSeptic Tank
- Lot DescriptionPrivate, Back Yard, Front Yard, Landscaped, Level
- Acres0.62
Exterior Details
Listing Provided Courtesy Of: Berkshire Hathaway HomeServices Georgia Properties 404-266-8100

This property information delivered from various sources that may include, but not be limited to, county records and the multiple listing service. Although the information is believed to be reliable, it is not warranted and you should not rely upon it without independent verification. Property information is subject to errors, omissions, changes, including price, or withdrawal without notice.
For issues regarding this website, please contact Eyesore at 678.692.8512.
Data Last updated on August 24, 2025 12:53am
