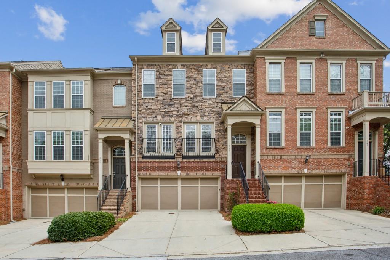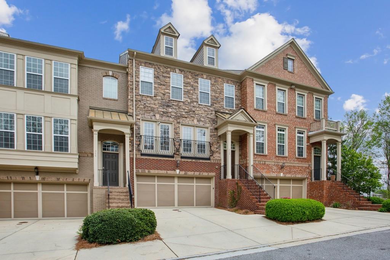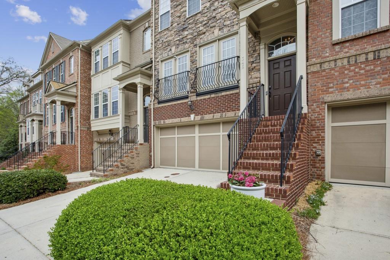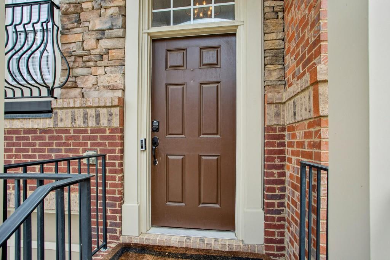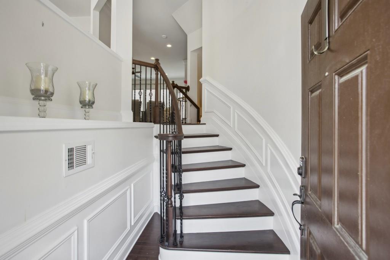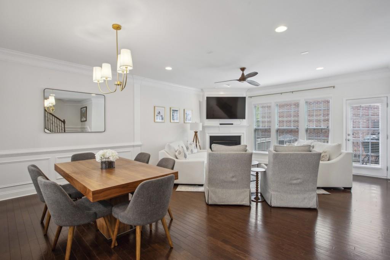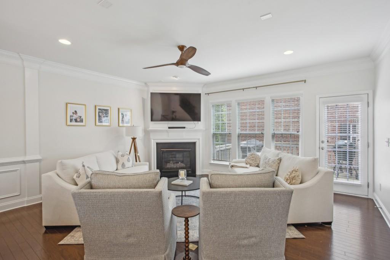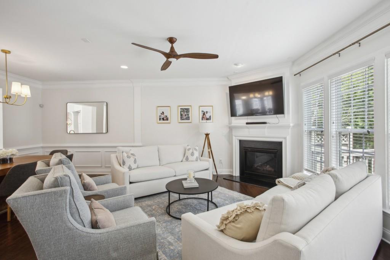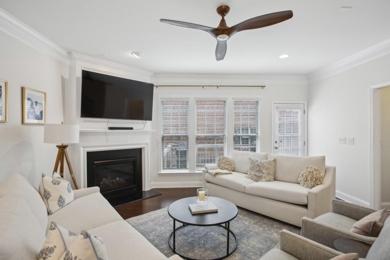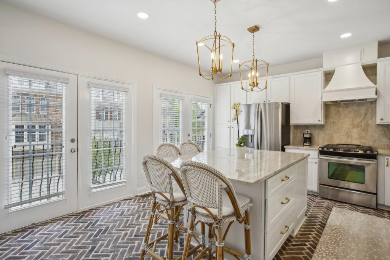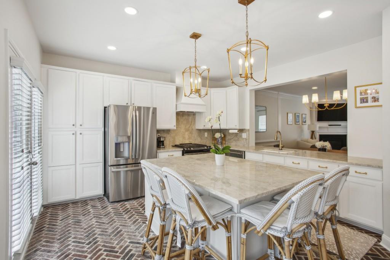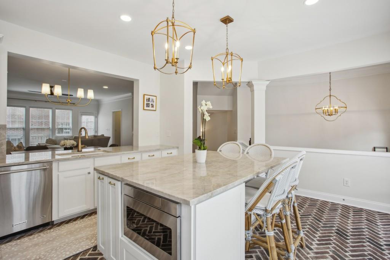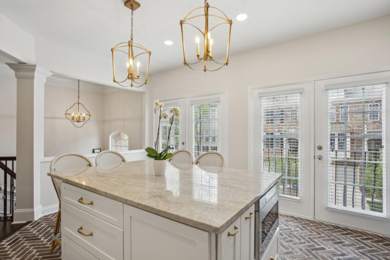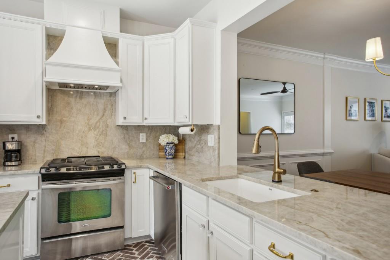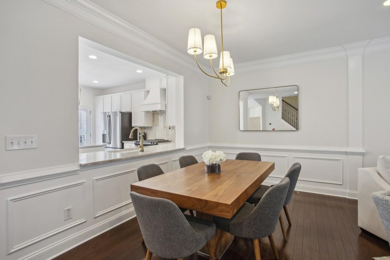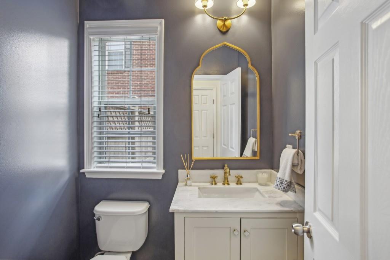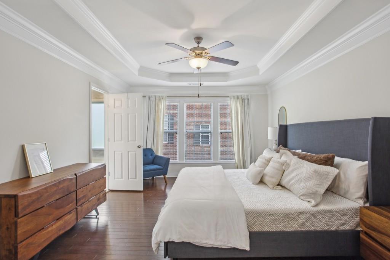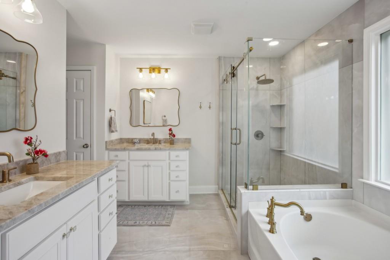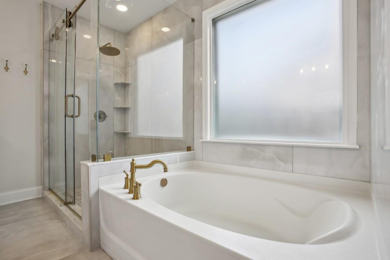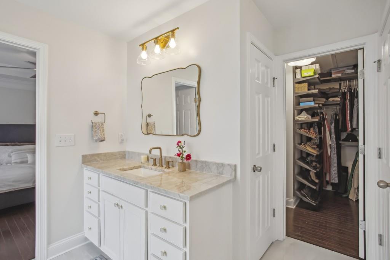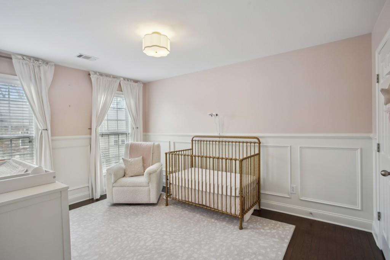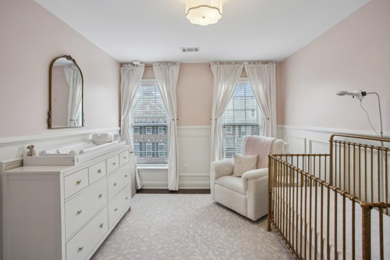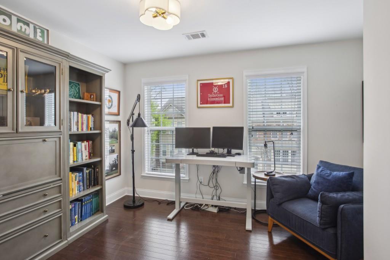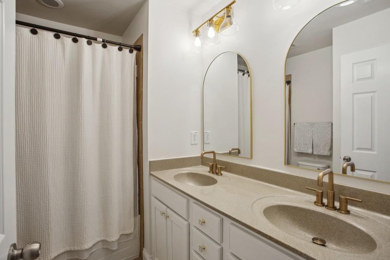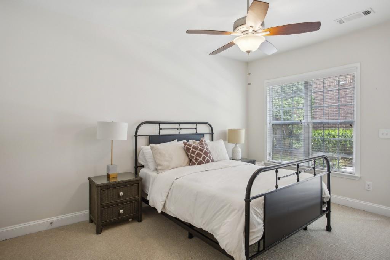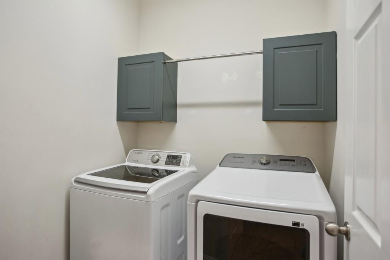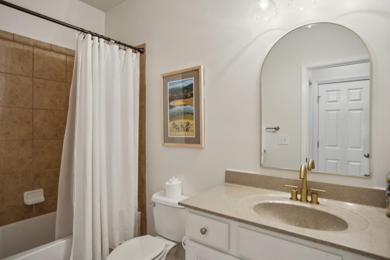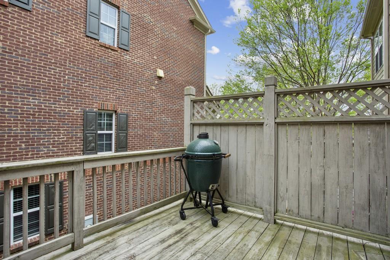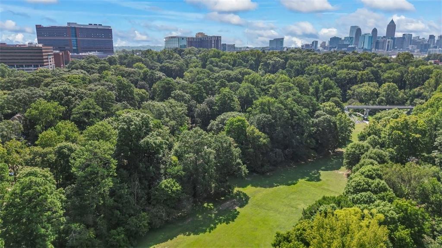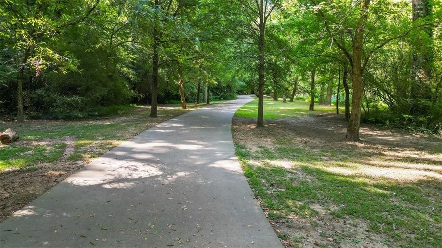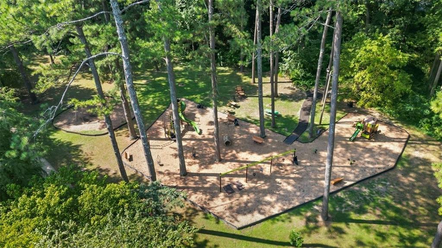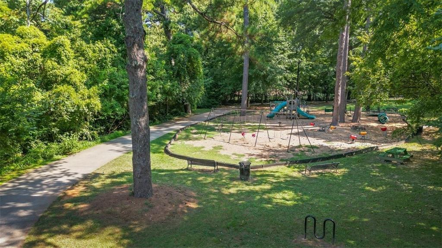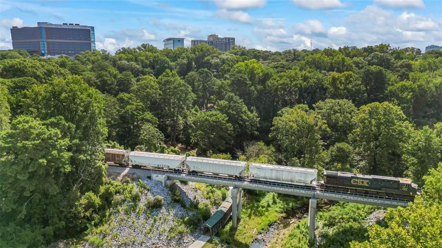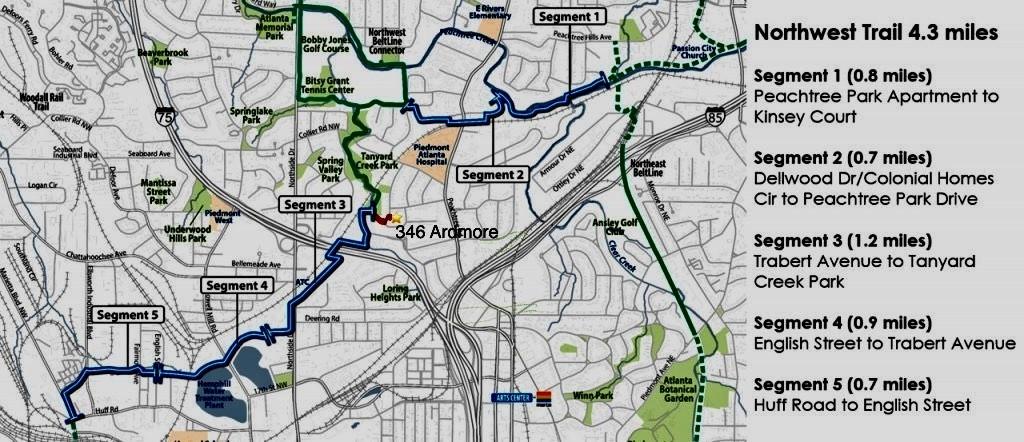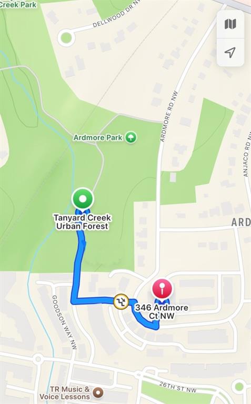346 Ardmore Court
Atlanta, GA 30309
$749,900
Stunning, light-drenched townhome within the desirable Ardmore Park community! This peaceful collection of sophisticated residences in Brookwood Heights at Ardmore offers effortless access to the vibrant hubs of Buckhead and Midtown, along with easy access from the Beltline to the recreational delights of Bobby Jones Golf Course and Bitsy Grant Tennis Center.With the Northwest Beltline extension underway, this home offers even greater connectivity to the city! Commuting is a breeze with I-85 and I-75 nearby, and you'll love being within strolling distance of Ardmore Park, the BeltLine, diverse shopping, and delicious dining. Step inside this open floor plan and move-in ready gem and discover meticulous details such as gleaming hardwood floors, a beautifully renovated kitchen and primary bath, striking moldings, and custom closet shelving. The welcoming foyer flows into a generous great room with a fireplace and an adjacent dining area, leading to a private deck perfect for entertaining. The kitchen is a chef's dream, boasting bespoke cabinetry, sleek quartzite countertops, a convenient center island with a breakfast bar, and stainless steel appliances including a gas range and microwave. French doors open to a delightful Juliet balcony. Retreat to the primary suite featuring a refined trey ceiling and a spa-like bath with separate vanities, a relaxing soaking tub accented by a lovely leaded glass window, a spacious shower, and a substantial walk-in closet. Two additional upstairs bedrooms share a well-appointed hall bath. The fully finished lower level provides a versatile bedroom, a full bathroom, and direct walk-out access to a patio and the courtyard. Complete with a two-car garage and an electric car charger, this is truly an exceptional place to call home!
- SubdivisionBrookwood Heights at Ardmore
- Zip Code30309
- CityAtlanta
- CountyFulton - GA
Location
- ElementaryE. Rivers
- JuniorWillis A. Sutton
- HighNorth Atlanta
Schools
- StatusActive
- MLS #7601881
- TypeCondominium & Townhouse
MLS Data
- Bedrooms4
- Bathrooms3
- Half Baths1
- Bedroom DescriptionSplit Bedroom Plan
- RoomsGreat Room
- FeaturesDisappearing Attic Stairs, Entrance Foyer, High Ceilings 9 ft Main, High Ceilings 9 ft Upper, High Ceilings 9 ft Lower, High Speed Internet, Tray Ceiling(s), Walk-In Closet(s)
- KitchenBreakfast Bar, Cabinets Stain, Eat-in Kitchen, Kitchen Island, Pantry, Stone Counters, View to Family Room
- AppliancesDishwasher, Disposal, Dryer, Gas Range, Gas Water Heater, Microwave, Refrigerator, Self Cleaning Oven, Washer
- HVACCentral Air
- Fireplaces1
- Fireplace DescriptionGas Log, Gas Starter, Glass Doors, Great Room
Interior Details
- StyleTownhouse, Traditional
- ConstructionBrick Front, Frame, Stone
- Built In2012
- StoriesArray
- ParkingAttached, Garage, Garage Door Opener, Garage Faces Front, Level Driveway
- FeaturesCourtyard
- ServicesGolf, Homeowners Association, Near Beltline, Near Public Transport, Near Schools, Near Shopping, Near Trails/Greenway, Park, Playground, Restaurant, Sidewalks, Street Lights
- UtilitiesCable Available, Electricity Available, Natural Gas Available, Phone Available, Sewer Available, Underground Utilities, Water Available
- SewerPublic Sewer
- Lot DescriptionBack Yard, Front Yard, Landscaped, Private
- Acres0.022
Exterior Details
Listing Provided Courtesy Of: Ansley Real Estate | Christie's International Real Estate 404-480-4663

This property information delivered from various sources that may include, but not be limited to, county records and the multiple listing service. Although the information is believed to be reliable, it is not warranted and you should not rely upon it without independent verification. Property information is subject to errors, omissions, changes, including price, or withdrawal without notice.
For issues regarding this website, please contact Eyesore at 678.692.8512.
Data Last updated on October 4, 2025 8:47am
