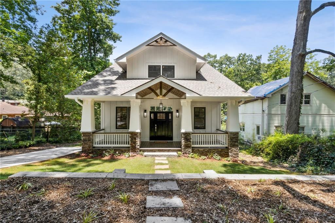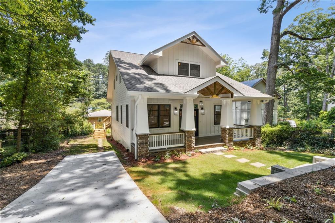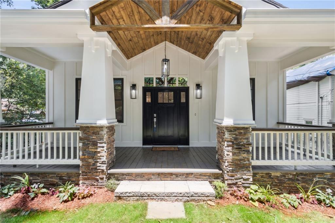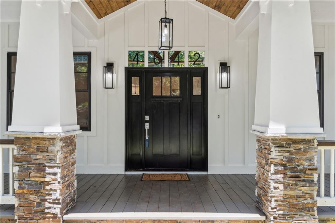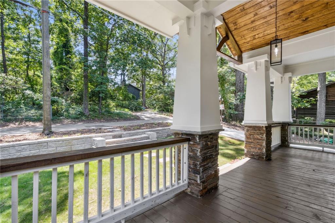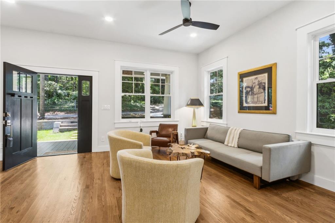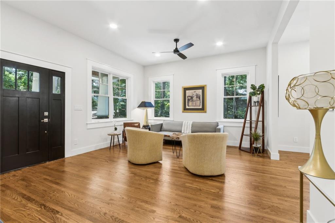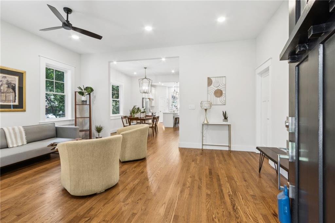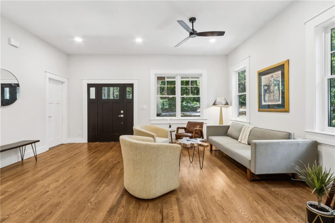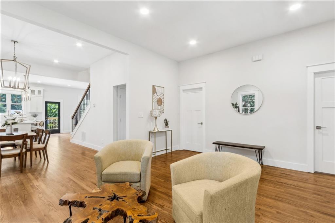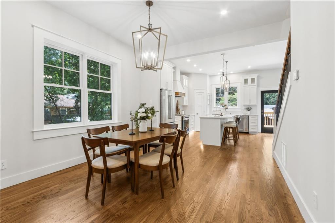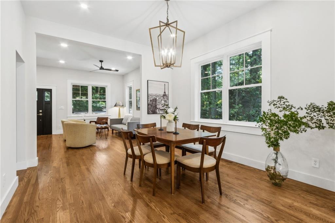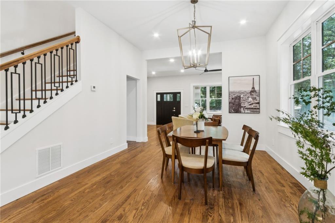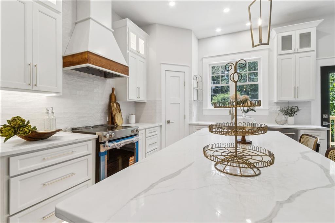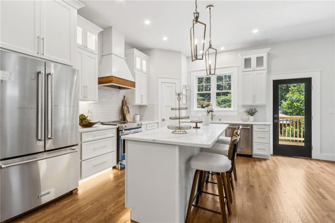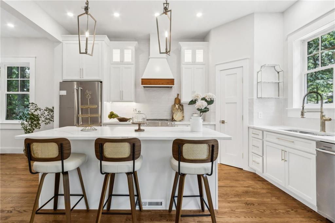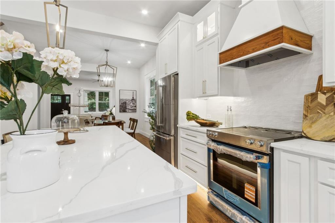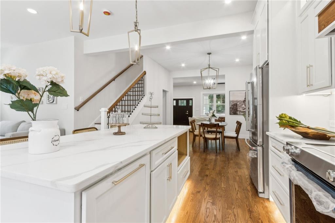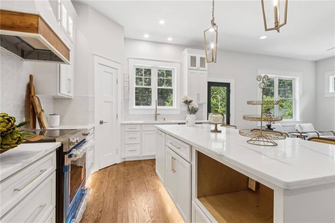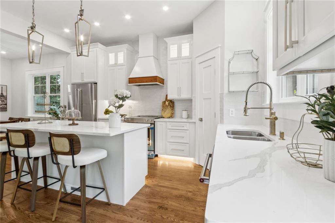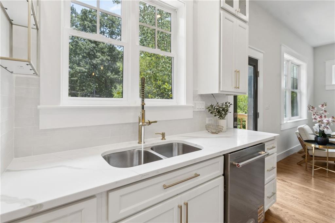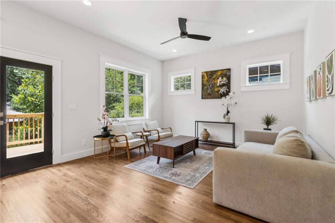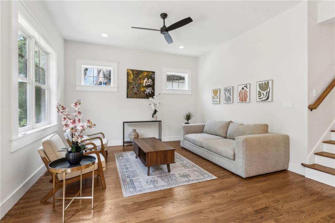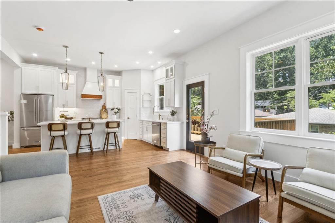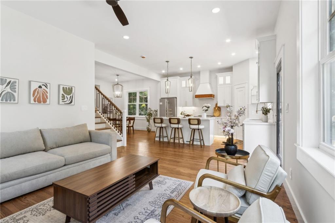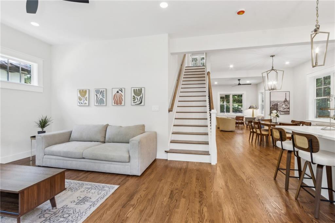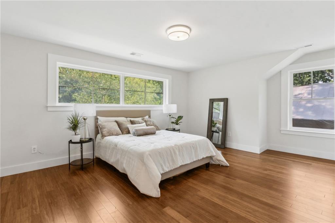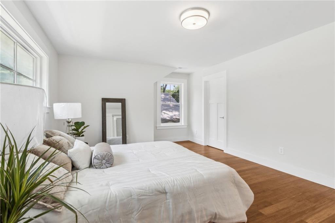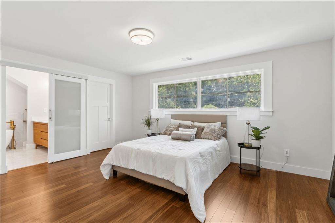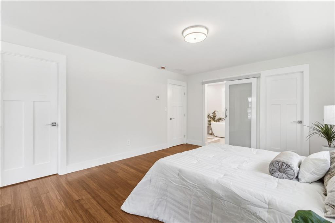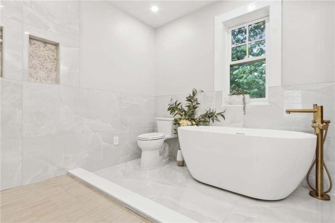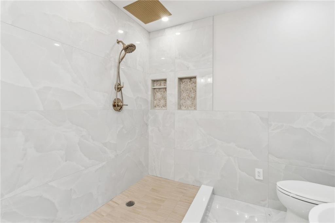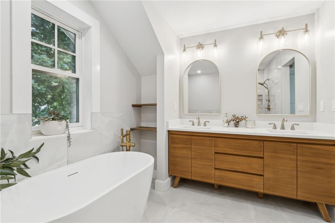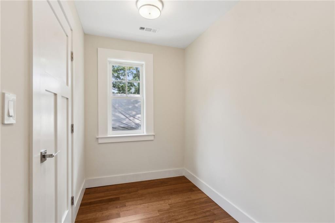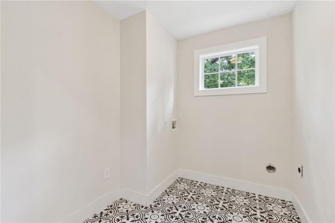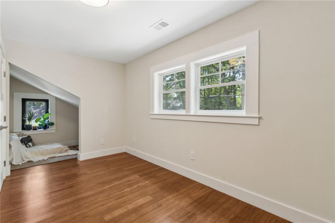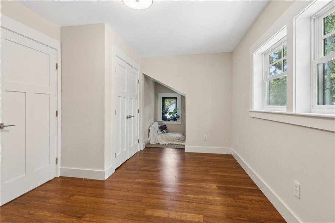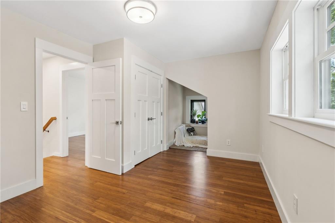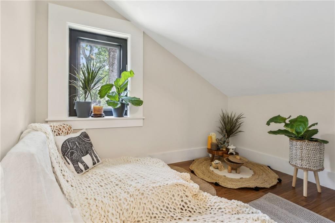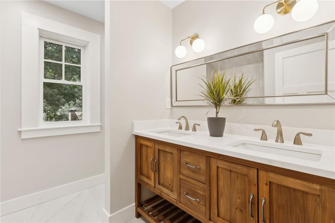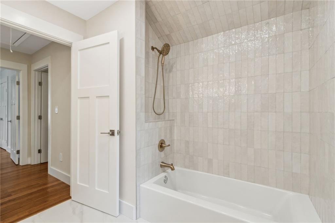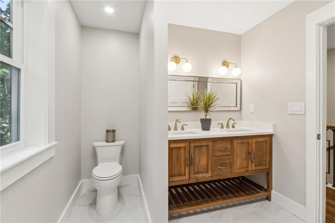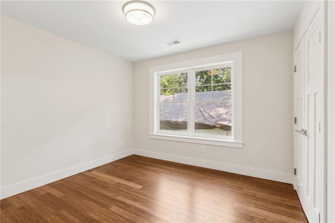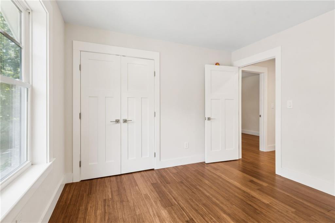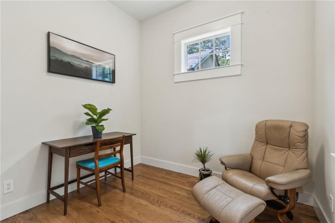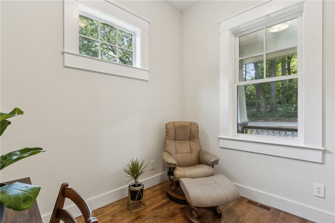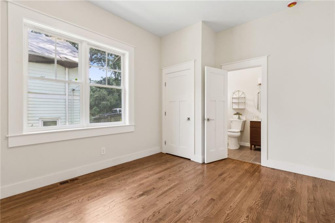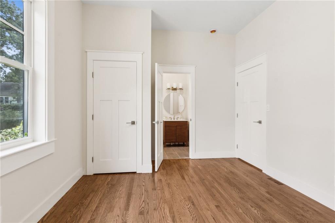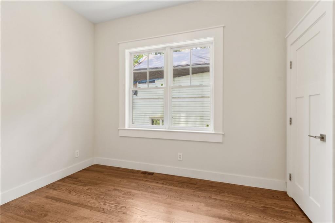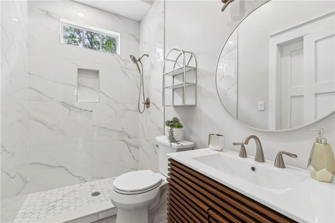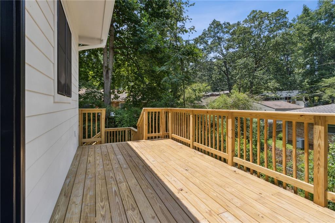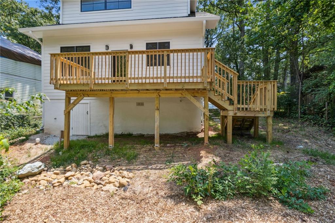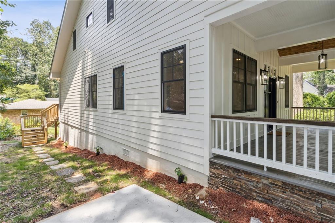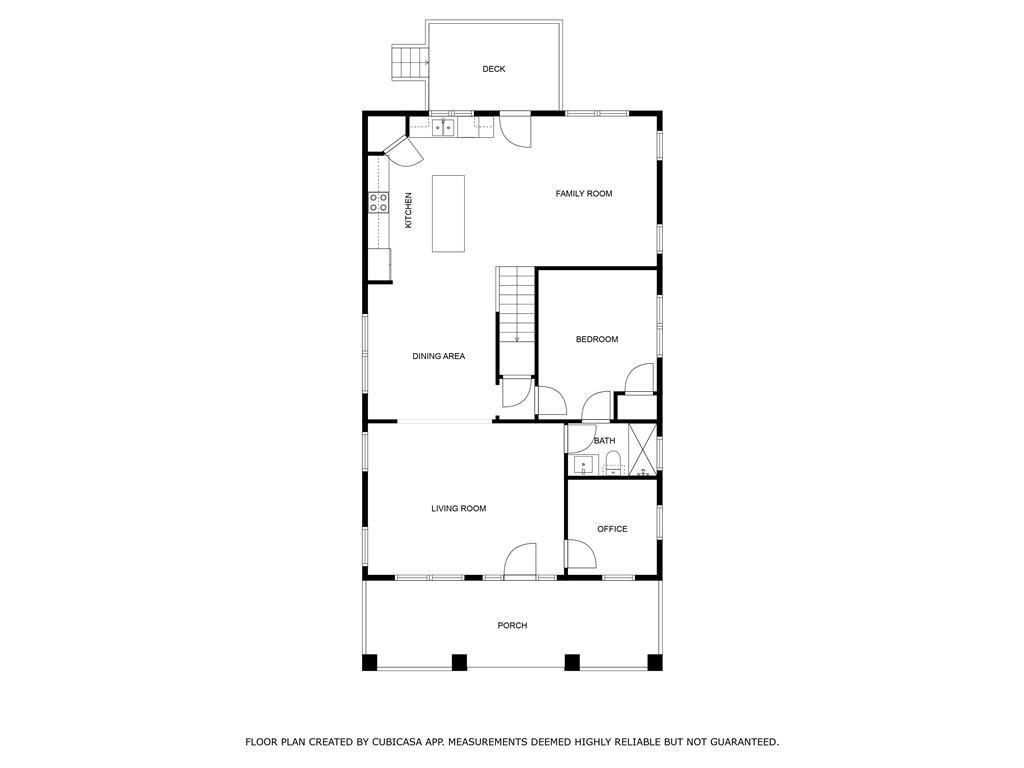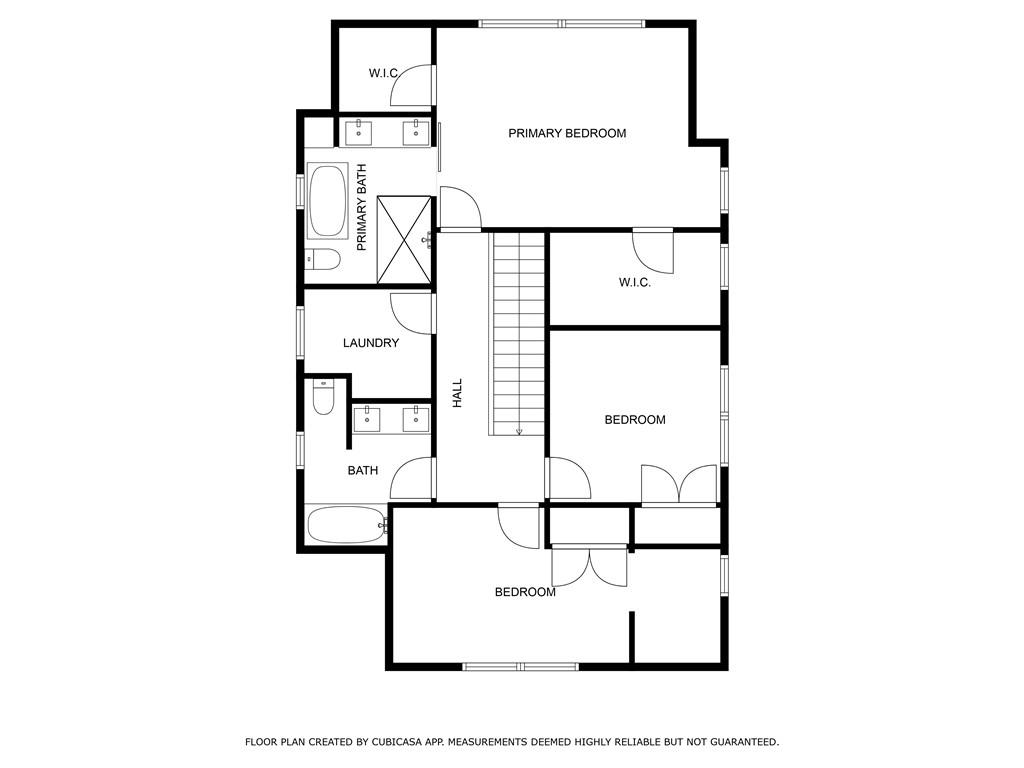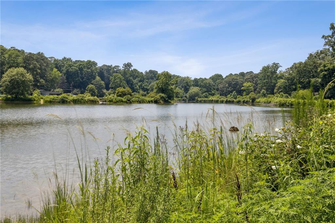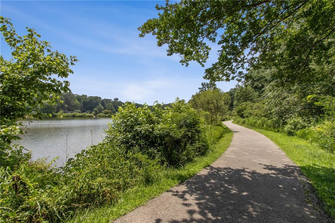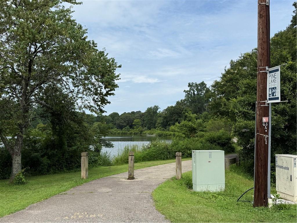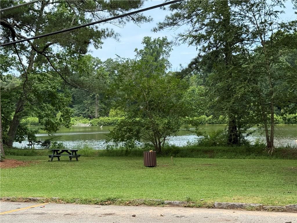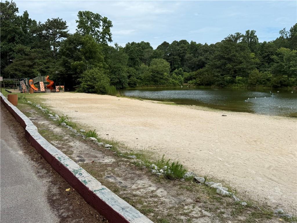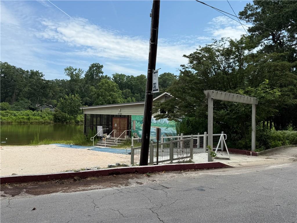4642 Orchid Drive
Pine Lake, GA 30072
$575,000
Stunning New Home and a new price! Imagine owning a newly constructed, craftsman bungalow with a perfect blend of charming architecture and modern luxury. A custom build with the construction quality, trim & finishes typical of $1M+ luxury homes. This unique residence boasts high-end finishes, soaring ceilings, and an open-concept design which invites warmth and natural light. Thoughtful details are everywhere like recycling the wood from trees harvested from the lot and reused on the front railings and other areas within the home. This gem was designed and built with efficiency and sustainability in mind, exceeding construction standards to achieve the rigorous LEED certification. For example, the 2x6 wall construction, rarely seen today, incorporates spray foam insulation for maximum efficiency. On the main level, 10-foot ceilings, elegant crown molding, warm hardwood floors, and rays of sunlight beam across the open floor plan. The glamorous, airy kitchen-with its central island and new KitchenAid appliances-perfect for gathering with your favorite people. The main level also includes a bedroom, a bathroom, and a flex room/office. The second floor features three large bedrooms, two full bathrooms, and a dedicated laundry room, offering comfort and convenience. The primary suite is a retreat of its own, with expansive windows, double closets, and a spa-like en-suite bathroom featuring a double vanity, soaking tub, and separate shower- an oasis that feels like a luxury vacation. Nestled in Pine Lake, beneath the shade of whispering trees and surrounded by blooming flowers that attract songbirds, this one-of-a-kind craftsman bungalow feels like a dream. Sip tea on the front porch, stargaze from the back deck, or take a short stroll to discover winding trails, a shimmering lake with a sandy beach, and a playground. The vibrant, arts-embracing community, with its welcoming clubhouse and unique spirit, marches to the beat of its own drum.
- SubdivisionPine Lake
- Zip Code30072
- CityPine Lake
- CountyDekalb - GA
Location
- ElementaryRockbridge - Dekalb
- JuniorStone Mountain
- HighStone Mountain
Schools
- StatusActive
- MLS #7601991
- TypeResidential
MLS Data
- Bedrooms4
- Bathrooms3
- Bedroom DescriptionRoommate Floor Plan
- RoomsBathroom, Bedroom, Bonus Room, Laundry, Living Room, Master Bathroom, Master Bedroom, Office
- BasementCrawl Space
- FeaturesDisappearing Attic Stairs, High Ceilings 10 ft Main, Permanent Attic Stairs
- KitchenCabinets White, Eat-in Kitchen, Kitchen Island, Pantry, Solid Surface Counters, View to Family Room
- AppliancesDishwasher, Disposal
- HVACCentral Air
Interior Details
- StyleCraftsman
- ConstructionHardiPlank Type
- Built In2025
- StoriesArray
- ParkingDriveway
- FeaturesPrivate Entrance
- ServicesBeach Access, Clubhouse, Fishing, Lake, Park
- UtilitiesCable Available, Electricity Available, Natural Gas Available, Sewer Available, Water Available
- SewerPublic Sewer
- Lot Dimensions100 x 60
- Acres0.14
Exterior Details
Listing Provided Courtesy Of: Keller Wms Re Atl Midtown 404-604-3100

This property information delivered from various sources that may include, but not be limited to, county records and the multiple listing service. Although the information is believed to be reliable, it is not warranted and you should not rely upon it without independent verification. Property information is subject to errors, omissions, changes, including price, or withdrawal without notice.
For issues regarding this website, please contact Eyesore at 678.692.8512.
Data Last updated on February 20, 2026 5:35pm
