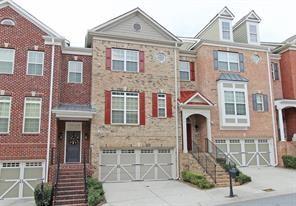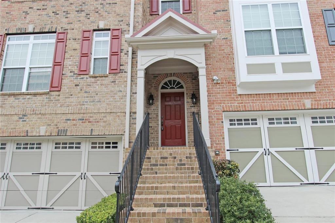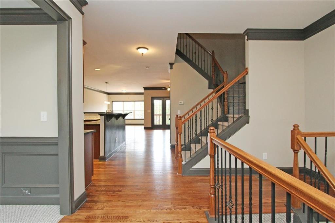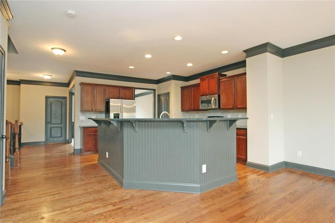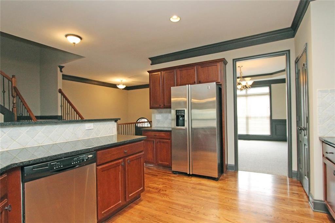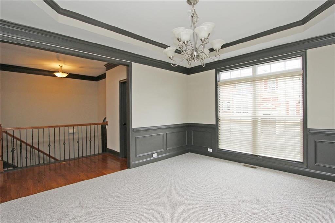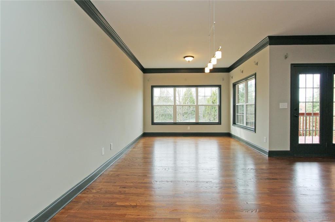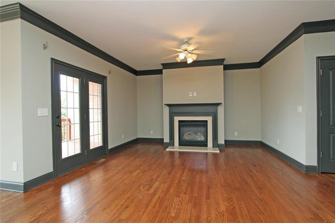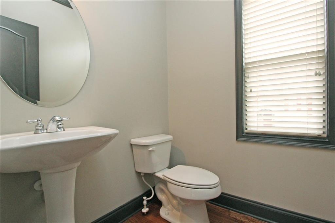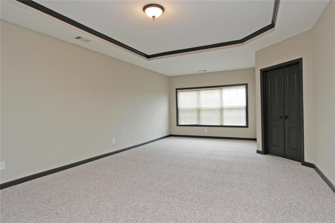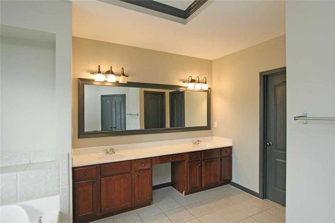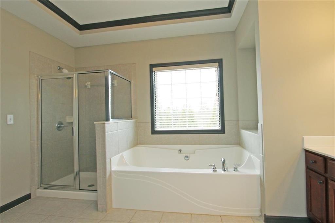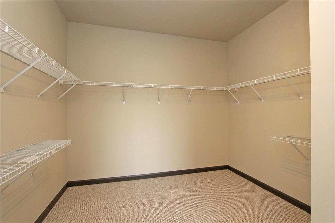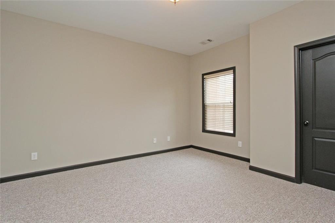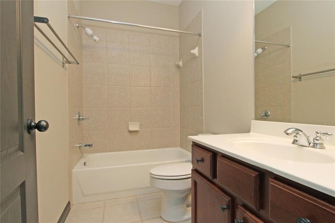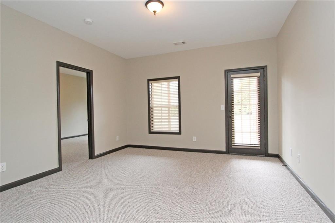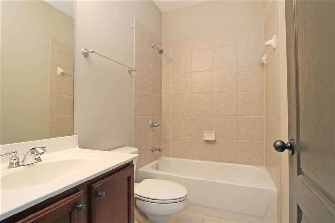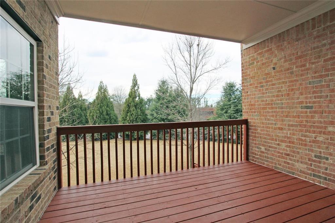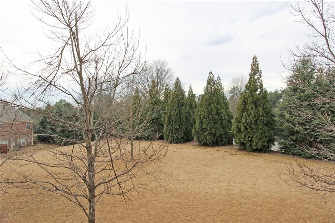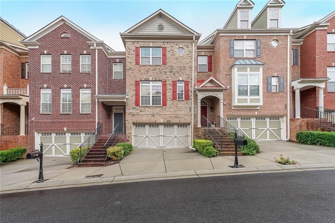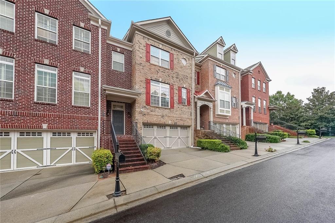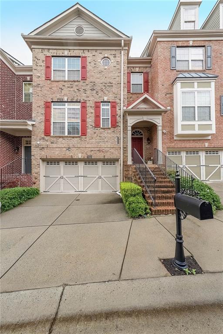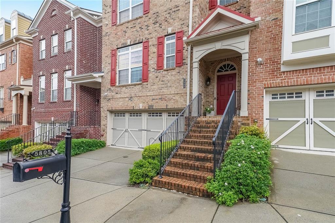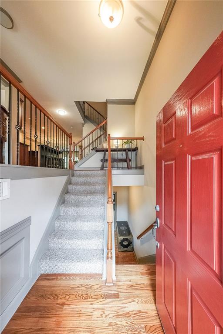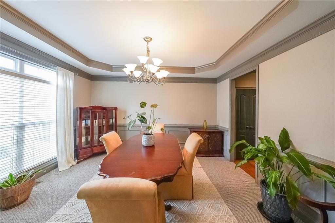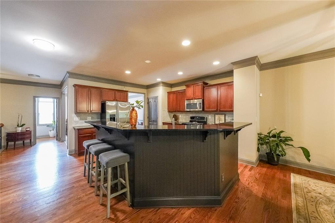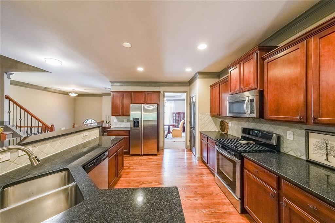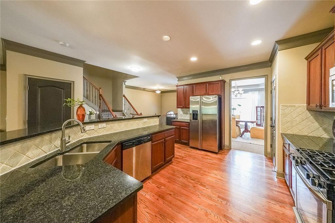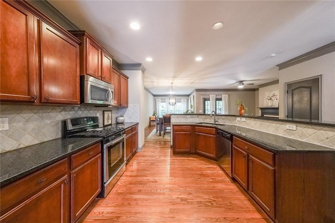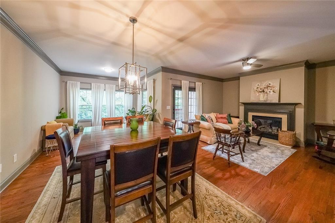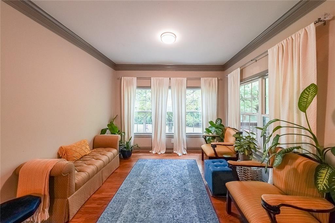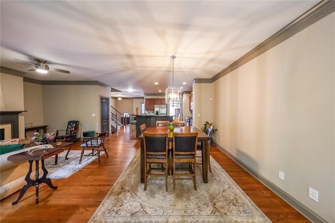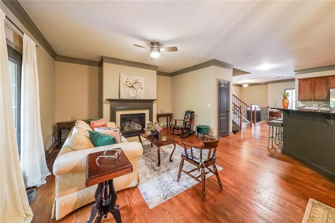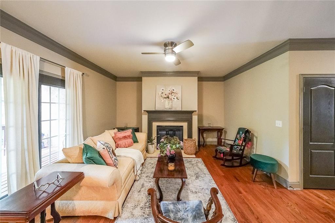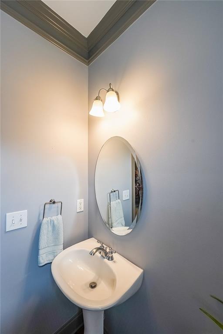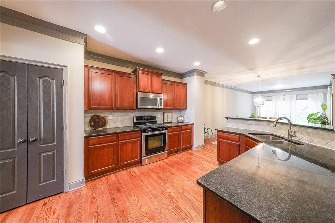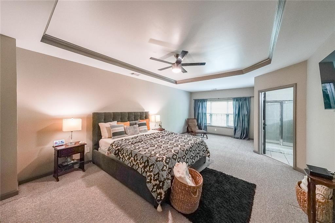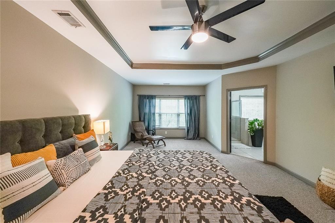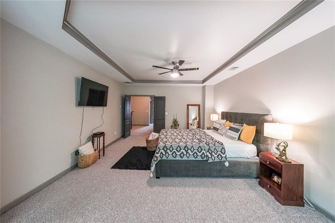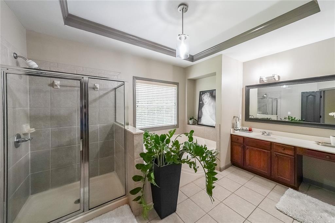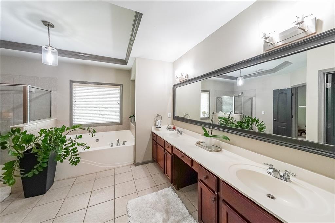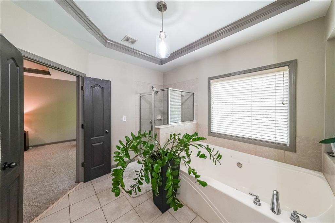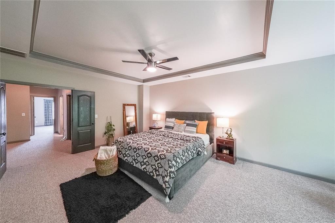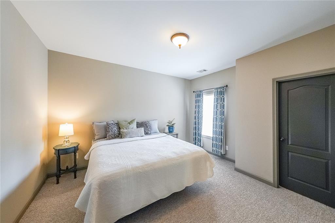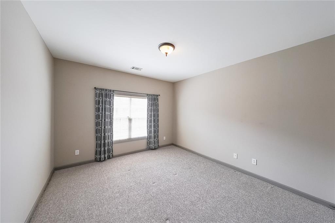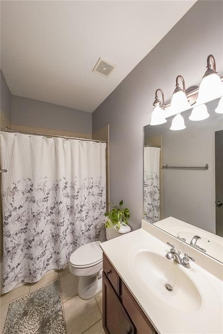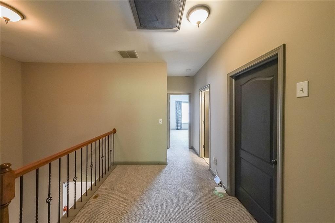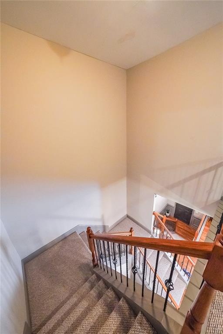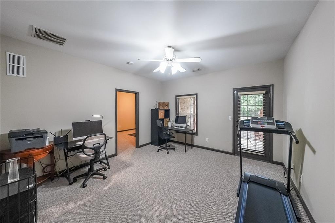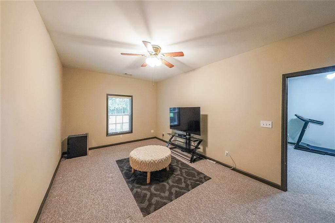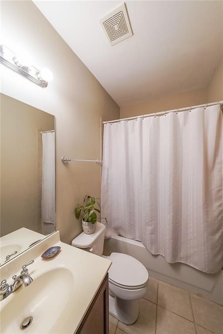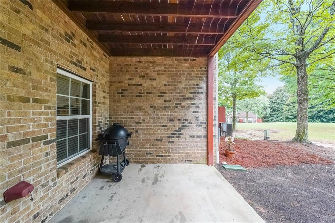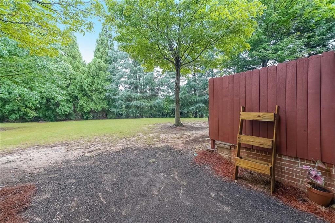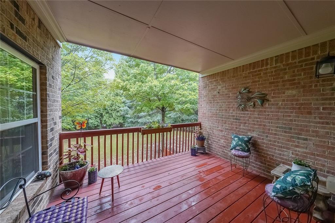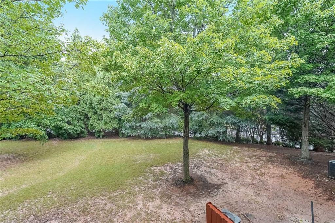5805 Norfolk Chase Road
Peachtree Corners, GA 30092
$565,000
Simply Stunning Modern Contemporary 3-Level Townhome 4 Bedrooms + Office | 3.5 Baths | 3,466 Sq Ft | Gated Community with Amenities Ideally located just minutes from The Forum and the vibrant new Peachtree Corners Town Center, this home blends style, comfort, and convenience. Homeowner is offering 1 year of HOA dues, paid at closing with an accepted offer. Step into an open-concept floor plan with gleaming hardwood floors, abundant natural light, and a cozy gas fireplace anchoring the elegant family room. The chef’s kitchen is a showstopper—featuring sleek granite countertops, stainless steel appliances, and generous cabinetry—perfect for entertaining or everyday living. French doors lead from the living room to a private wooden deck, ideal for morning coffee or evening relaxation. The finished basement offers flexible space for a home office, playroom, or media area, while the separate formal dining room adds an extra touch of sophistication. Located in a gated community with resort-style amenities including a swimming pool and clubhouse, this home truly has it all. Don’t miss your chance to own this beautifully maintained, move-in ready gem in one of the most desirable areas of Peachtree Corners!
- SubdivisionWestchase
- Zip Code30092
- CityPeachtree Corners
- CountyGwinnett - GA
Location
- ElementaryPeachtree
- JuniorPinckneyville
- HighNorcross
Schools
- StatusActive
- MLS #7602417
- TypeCondominium & Townhouse
MLS Data
- Bedrooms4
- Bathrooms3
- Half Baths1
- Bedroom DescriptionOversized Master, Split Bedroom Plan
- RoomsComputer Room, Den
- BasementDriveway Access, Exterior Entry, Finished, Full, Interior Entry
- FeaturesBookcases, Disappearing Attic Stairs, Entrance Foyer, Entrance Foyer 2 Story, High Ceilings 9 ft Lower, High Ceilings 10 ft Main, His and Hers Closets, Vaulted Ceiling(s), Walk-In Closet(s)
- KitchenBreakfast Bar, Cabinets Stain, Eat-in Kitchen, Pantry Walk-In, Stone Counters, View to Family Room
- AppliancesDishwasher, Disposal, Double Oven, Electric Range, Gas Range, Gas Water Heater, Refrigerator, Self Cleaning Oven
- HVACCentral Air
- Fireplaces1
- Fireplace DescriptionFamily Room, Gas Starter
Interior Details
- StyleTownhouse, Traditional
- ConstructionBrick Front
- Built In2007
- StoriesArray
- ParkingAttached, Driveway, Garage, Garage Door Opener, Garage Faces Front
- FeaturesBalcony, Private Entrance
- UtilitiesCable Available, Electricity Available, Natural Gas Available, Phone Available, Sewer Available, Underground Utilities
- SewerPublic Sewer
- Lot DescriptionLandscaped
- Lot Dimensionsx
- Acres0.03
Exterior Details
Listing Provided Courtesy Of: Chapman Hall Premier, REALTORS 770-454-7840

This property information delivered from various sources that may include, but not be limited to, county records and the multiple listing service. Although the information is believed to be reliable, it is not warranted and you should not rely upon it without independent verification. Property information is subject to errors, omissions, changes, including price, or withdrawal without notice.
For issues regarding this website, please contact Eyesore at 678.692.8512.
Data Last updated on February 20, 2026 5:35pm
